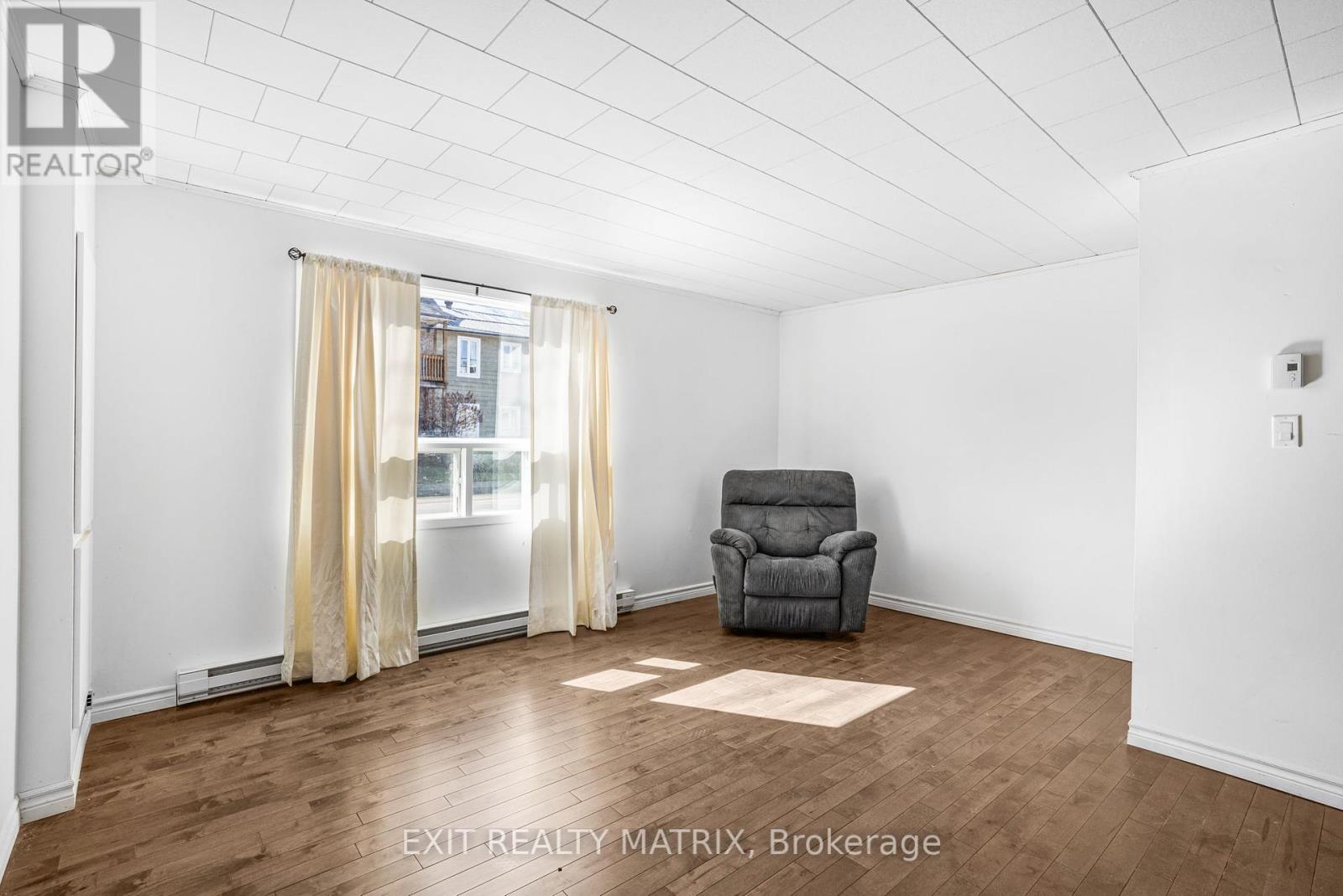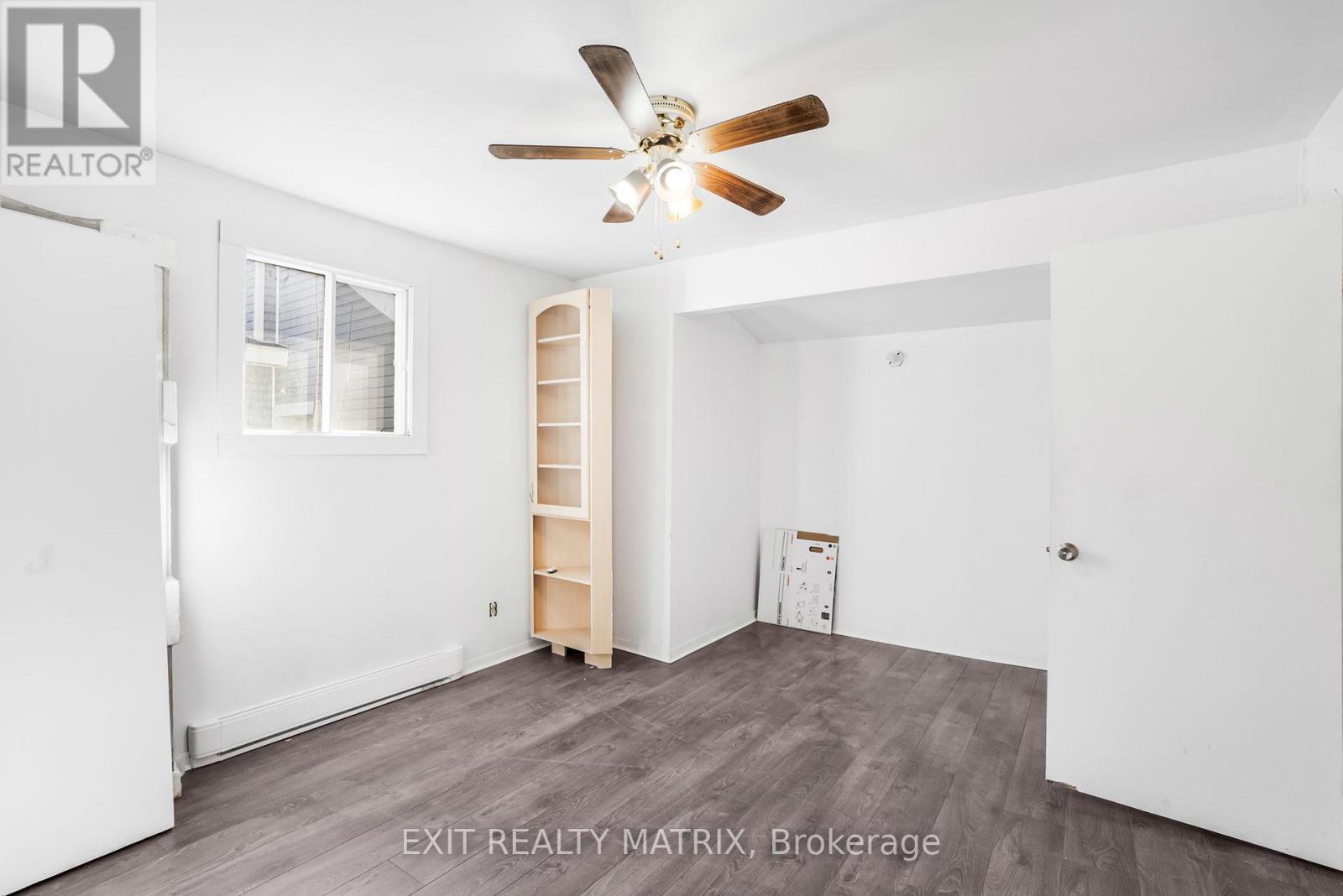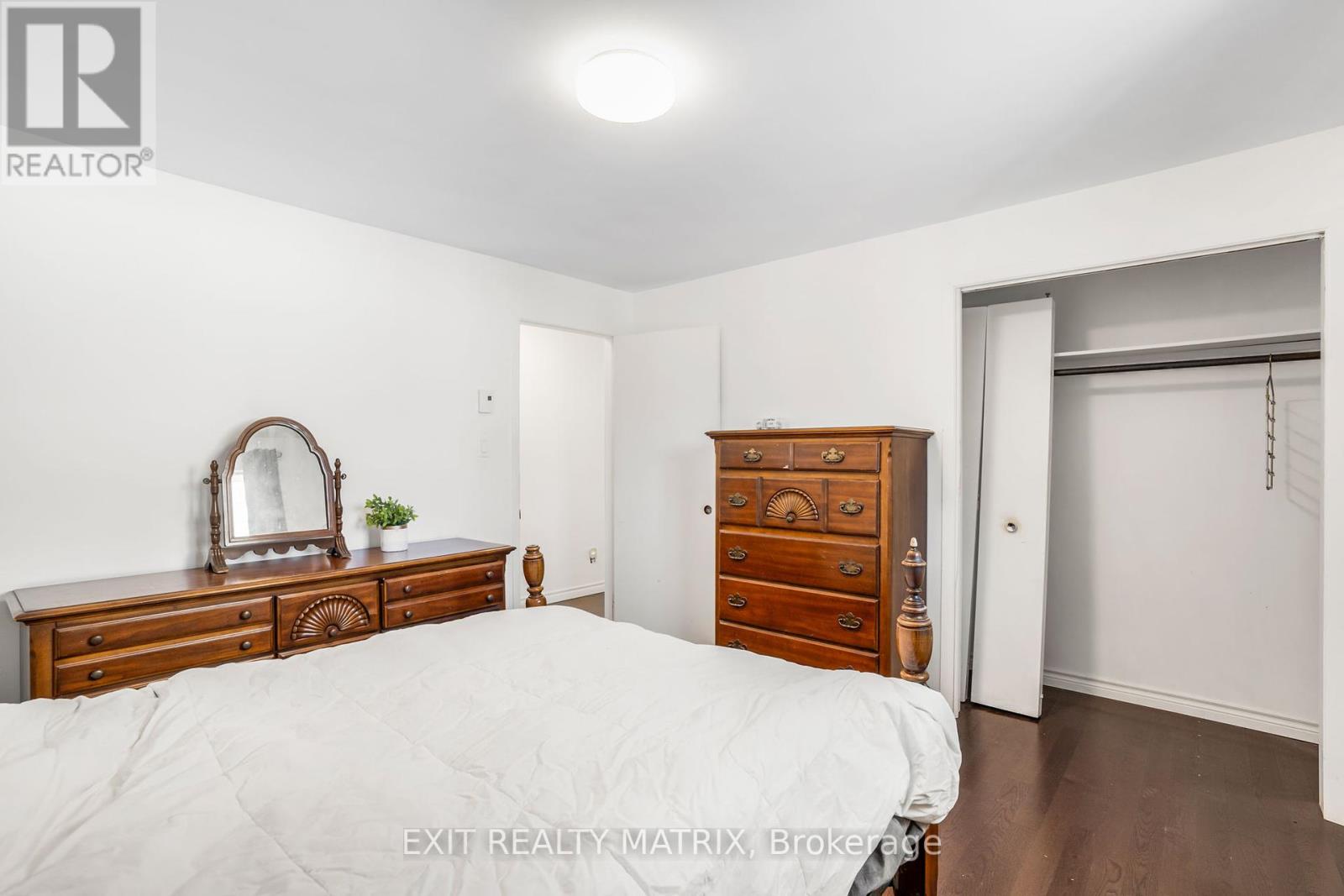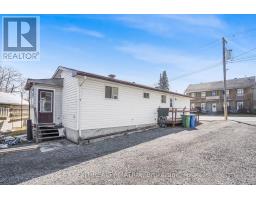978 King Street Champlain, Ontario K0B 1K0
3 Bedroom
1 Bathroom
700 - 1,100 ft2
Bungalow
Baseboard Heaters
$249,900
A great property for the first time home buyer! With several updates already done, just some finishing touches are needed. A well designed kitchen with plenty of cabinets and counter space. A spacious living room with hardwood flooring and plenty of natural light. A good size primary bedroom along with 2 additional bedrooms, a full bathroom combined with laundry room. A large detached garage. Plenty of space for a young family. Close to the park, marina and school. Act fast! Call for a private visit. (id:43934)
Property Details
| MLS® Number | X12102681 |
| Property Type | Single Family |
| Community Name | 611 - L'Orignal |
| Parking Space Total | 2 |
Building
| Bathroom Total | 1 |
| Bedrooms Above Ground | 3 |
| Bedrooms Total | 3 |
| Appliances | Water Heater, Window Coverings |
| Architectural Style | Bungalow |
| Basement Type | Crawl Space |
| Construction Style Attachment | Detached |
| Exterior Finish | Vinyl Siding |
| Flooring Type | Hardwood |
| Foundation Type | Block |
| Heating Fuel | Electric |
| Heating Type | Baseboard Heaters |
| Stories Total | 1 |
| Size Interior | 700 - 1,100 Ft2 |
| Type | House |
| Utility Water | Municipal Water |
Parking
| Detached Garage | |
| Garage |
Land
| Acreage | No |
| Sewer | Sanitary Sewer |
| Size Depth | 130 Ft |
| Size Frontage | 32 Ft ,10 In |
| Size Irregular | 32.9 X 130 Ft |
| Size Total Text | 32.9 X 130 Ft |
Rooms
| Level | Type | Length | Width | Dimensions |
|---|---|---|---|---|
| Main Level | Kitchen | 4.59 m | 3.09 m | 4.59 m x 3.09 m |
| Main Level | Living Room | 4.59 m | 2.93 m | 4.59 m x 2.93 m |
| Main Level | Primary Bedroom | 4.93 m | 3.51 m | 4.93 m x 3.51 m |
| Main Level | Bedroom 2 | 4.36 m | 3.44 m | 4.36 m x 3.44 m |
| Main Level | Bedroom 3 | 3.47 m | 3.25 m | 3.47 m x 3.25 m |
| Main Level | Bathroom | 3.45 m | 1.57 m | 3.45 m x 1.57 m |
https://www.realtor.ca/real-estate/28212092/978-king-street-champlain-611-lorignal
Contact Us
Contact us for more information

































































