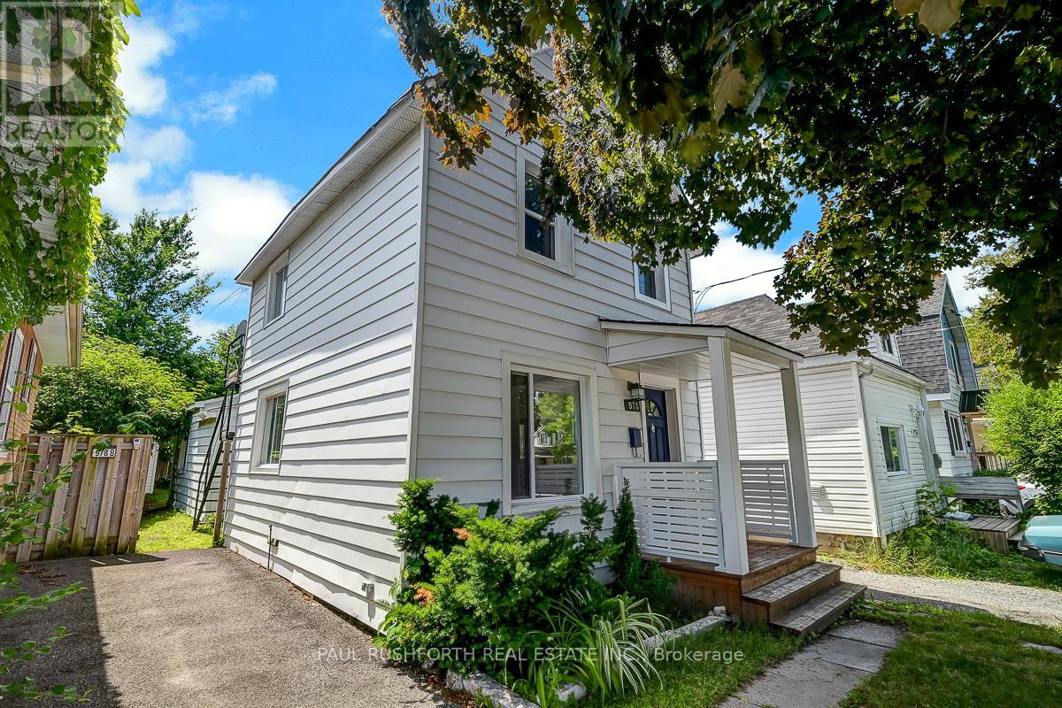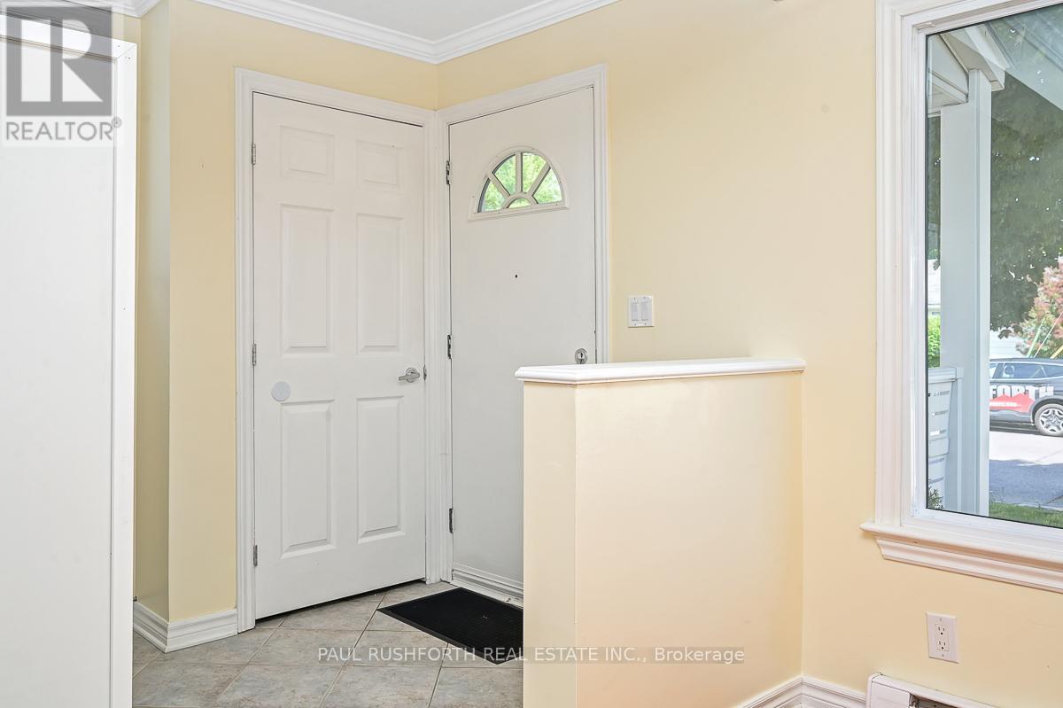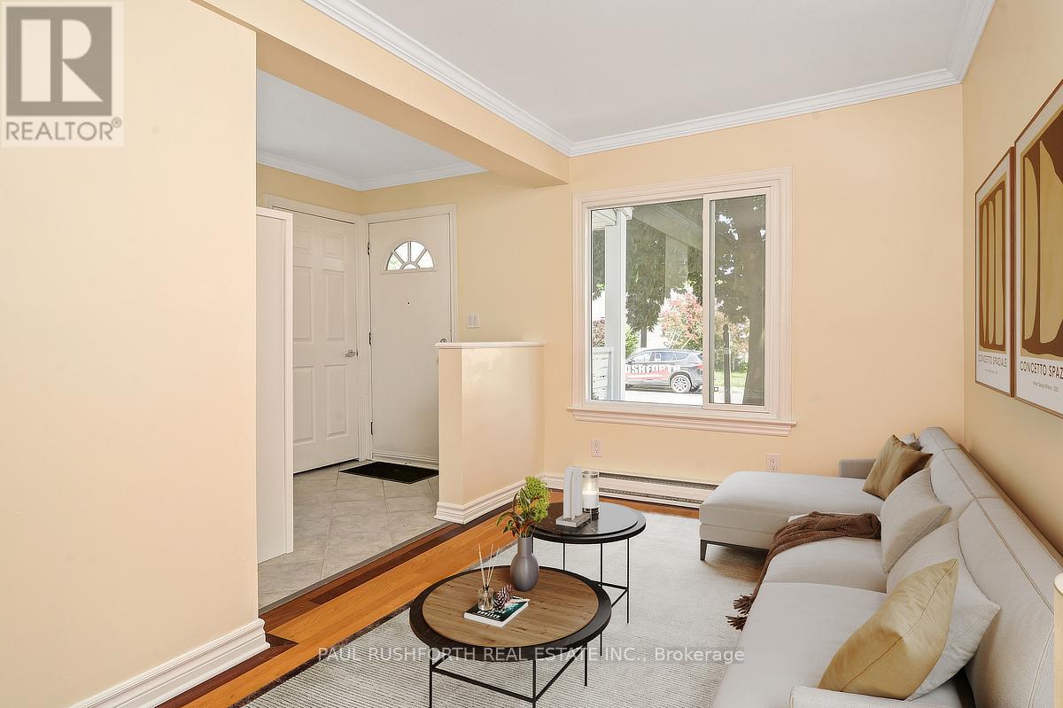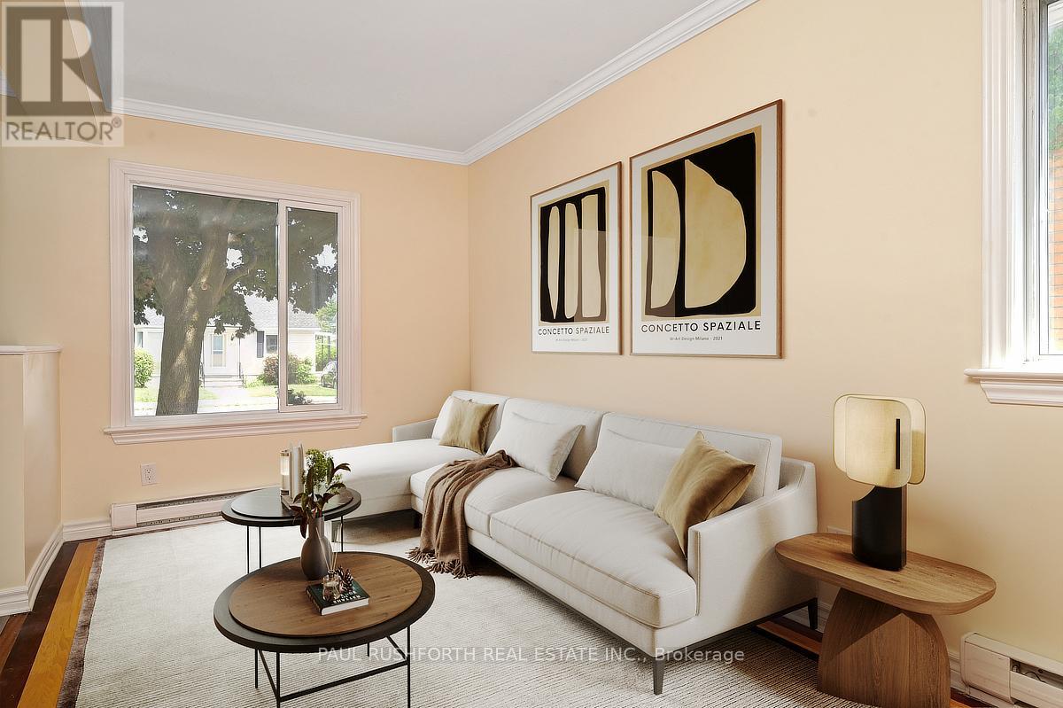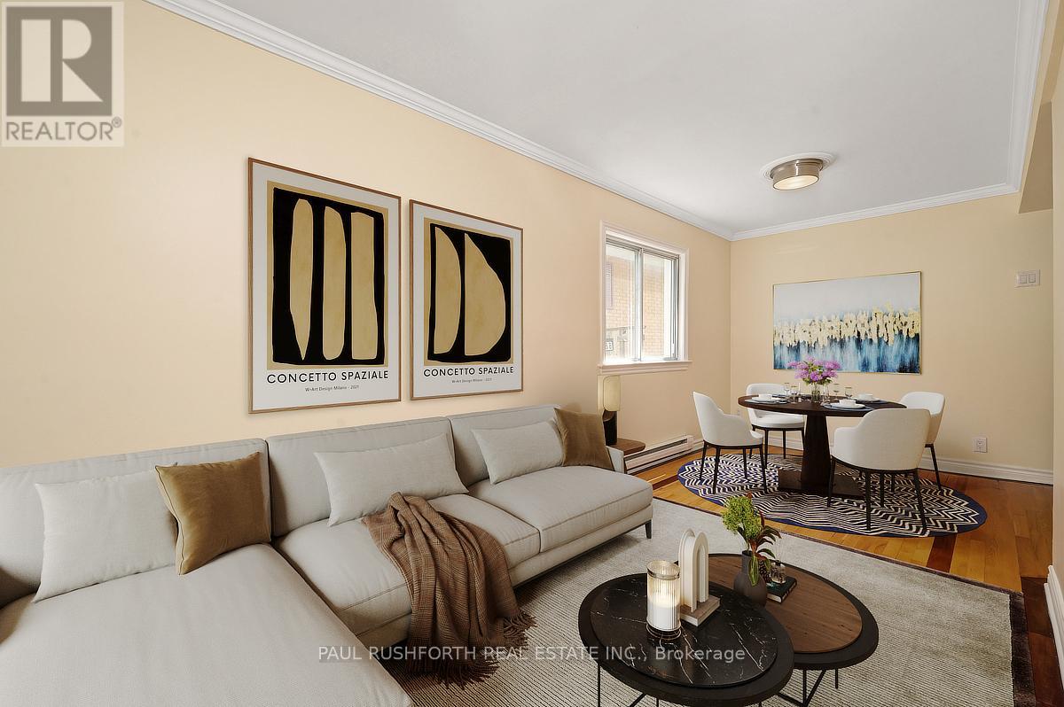2 Bedroom
2 Bathroom
700 - 1,100 ft2
Baseboard Heaters
$599,900
Beautifully renovated and move-in ready, this versatile property offers exceptional value and long-term potential in one of Ottawa's most connected and in-demand neighborhoods. Whether you're an investor or looking to live in one unit while renting the other, this is a rare opportunity to generate immediate income with minimal upkeep. The home features two stylish, self-contained 1-bedroom, 1-bathroom unit search thoughtfully updated to appeal to todays tenants. With new zoning bylaws opening the door to possible future development, this is not just a property, but a strategic investment. Professionals and healthcare workers will be drawn to the unbeatable location just steps from the Civic Hospital and the iconic Experimental Farm. Commuting is effortless with quick access to Highway 417, while the nearby bike paths promote an active lifestyle. On weekends, enjoy everything Little Italy has to offer, from its vibrant café culture to popular dining spots, or head to scenic Dows Lake for a peaceful stroll or paddle. Low-maintenance, income-generating, and future-facing this is a property that checks all the boxes in a prime Ottawa setting. Don't miss your chance to own a high-performing asset in a thriving urban corridor. Main level unit rented for $1950/month. Some photos have been virtually staged. 24hr Irrevocable on all offers (id:43934)
Property Details
|
MLS® Number
|
X12262216 |
|
Property Type
|
Single Family |
|
Community Name
|
5302 - Carlington |
|
Equipment Type
|
Water Heater |
|
Parking Space Total
|
2 |
|
Rental Equipment Type
|
Water Heater |
Building
|
Bathroom Total
|
2 |
|
Bedrooms Above Ground
|
2 |
|
Bedrooms Total
|
2 |
|
Appliances
|
Dishwasher, Dryer, Hood Fan, Microwave, Two Stoves, Two Washers, Two Refrigerators |
|
Construction Style Attachment
|
Detached |
|
Exterior Finish
|
Vinyl Siding |
|
Foundation Type
|
Block |
|
Heating Fuel
|
Electric |
|
Heating Type
|
Baseboard Heaters |
|
Stories Total
|
2 |
|
Size Interior
|
700 - 1,100 Ft2 |
|
Type
|
House |
|
Utility Water
|
Municipal Water |
Parking
Land
|
Acreage
|
No |
|
Sewer
|
Sanitary Sewer |
|
Size Depth
|
100 Ft |
|
Size Frontage
|
25 Ft |
|
Size Irregular
|
25 X 100 Ft |
|
Size Total Text
|
25 X 100 Ft |
Rooms
| Level |
Type |
Length |
Width |
Dimensions |
|
Second Level |
Bathroom |
1.08 m |
2.74 m |
1.08 m x 2.74 m |
|
Second Level |
Kitchen |
3.47 m |
3.82 m |
3.47 m x 3.82 m |
|
Second Level |
Living Room |
4.69 m |
1.94 m |
4.69 m x 1.94 m |
|
Second Level |
Bedroom 2 |
2.49 m |
4.78 m |
2.49 m x 4.78 m |
|
Main Level |
Bathroom |
2.09 m |
3.22 m |
2.09 m x 3.22 m |
|
Main Level |
Bedroom |
2.92 m |
3.3 m |
2.92 m x 3.3 m |
|
Main Level |
Kitchen |
3.4 m |
4.76 m |
3.4 m x 4.76 m |
|
Main Level |
Living Room |
3.37 m |
5.8 m |
3.37 m x 5.8 m |
https://www.realtor.ca/real-estate/28557700/978-admiral-avenue-ottawa-5302-carlington

