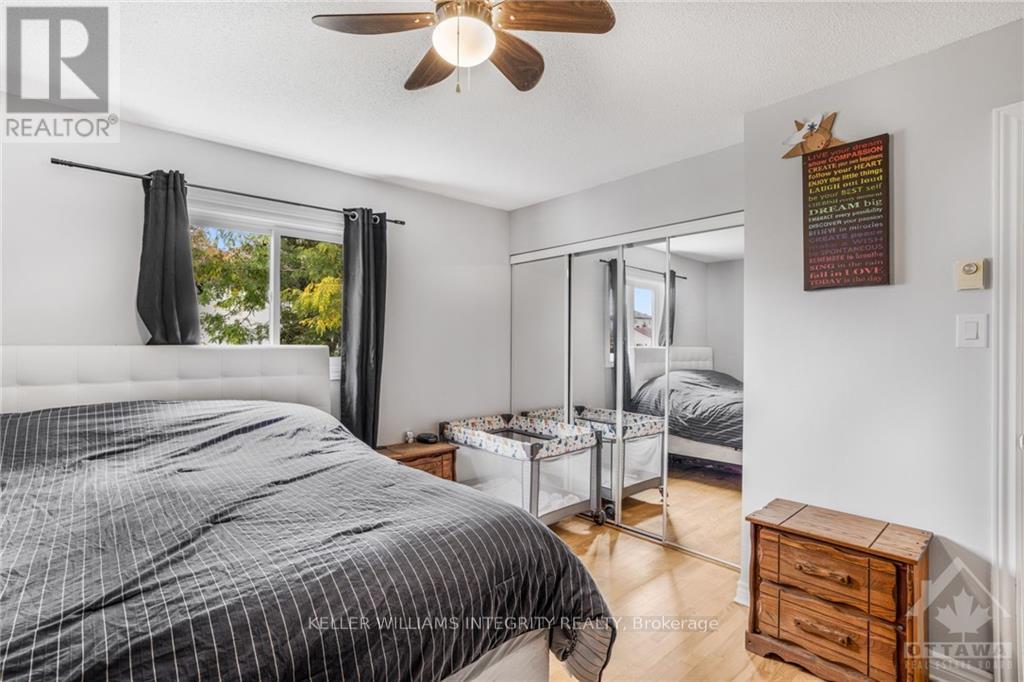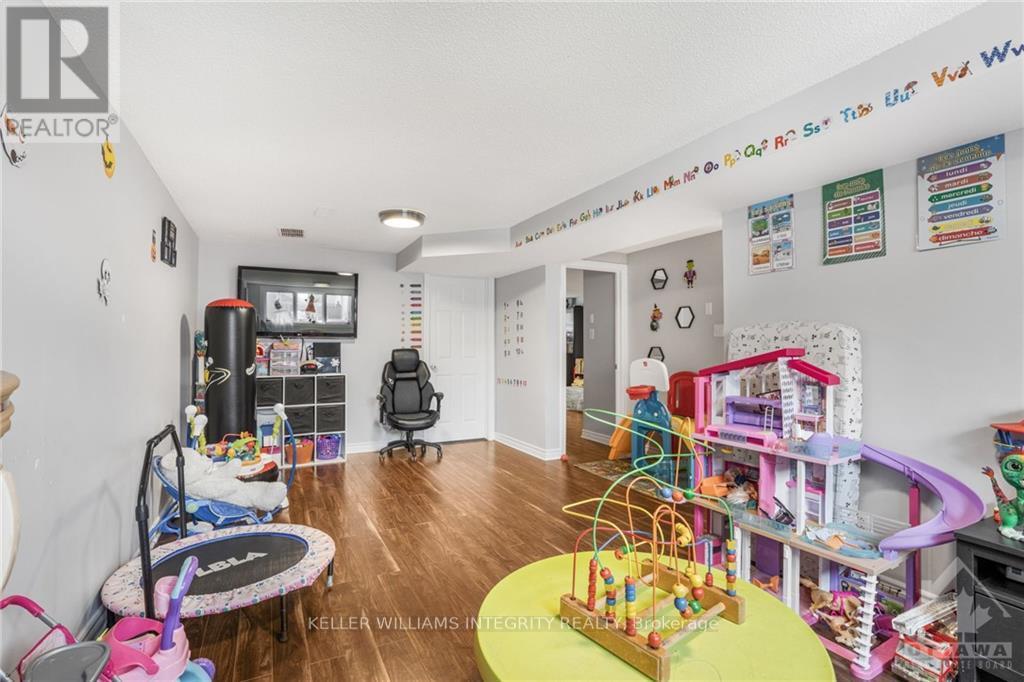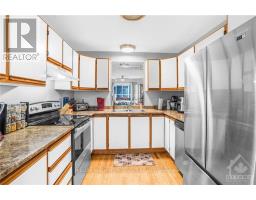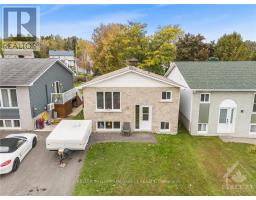3 Bedroom
2 Bathroom
Bungalow
Central Air Conditioning
Forced Air
$474,900
Attention first-time home buyers and down-sizers! This spacious 3-bedroom detached high ranch home offers an ideal blend of comfort and potential. On the main level, you'll find a kitchen with ample storage, two generously sized bedrooms, a 4 piece bathroom, and a cozy living room and dining area. The lower level features an additional large bedroom, a TV room perfect for relaxing, a second full bathroom, and a convenient laundry room. Step outside to a large fenced in backyard, perfect for outdoor gatherings, with a backyard surrounded by beautiful trees for added privacy. This home is conveniently located just down the street from a park and a 2 minute walk from both french and english schools. Don't miss out on this fantastic opportunity!, Flooring: Tile, Flooring: Hardwood, Flooring: Laminate (id:43934)
Property Details
|
MLS® Number
|
X9523145 |
|
Property Type
|
Single Family |
|
Neigbourhood
|
Rockland |
|
Community Name
|
606 - Town of Rockland |
|
ParkingSpaceTotal
|
2 |
Building
|
BathroomTotal
|
2 |
|
BedroomsAboveGround
|
2 |
|
BedroomsBelowGround
|
1 |
|
BedroomsTotal
|
3 |
|
ArchitecturalStyle
|
Bungalow |
|
BasementDevelopment
|
Finished |
|
BasementType
|
Full (finished) |
|
ConstructionStyleAttachment
|
Detached |
|
CoolingType
|
Central Air Conditioning |
|
ExteriorFinish
|
Brick |
|
FoundationType
|
Concrete |
|
HeatingFuel
|
Natural Gas |
|
HeatingType
|
Forced Air |
|
StoriesTotal
|
1 |
|
Type
|
House |
|
UtilityWater
|
Municipal Water |
Land
|
Acreage
|
No |
|
FenceType
|
Fenced Yard |
|
Sewer
|
Sanitary Sewer |
|
SizeDepth
|
98 Ft ,6 In |
|
SizeFrontage
|
32 Ft ,11 In |
|
SizeIrregular
|
32.94 X 98.51 Ft ; 0 |
|
SizeTotalText
|
32.94 X 98.51 Ft ; 0 |
|
ZoningDescription
|
Residential |
Rooms
| Level |
Type |
Length |
Width |
Dimensions |
|
Basement |
Other |
|
|
Measurements not available |
|
Basement |
Laundry Room |
|
|
Measurements not available |
|
Basement |
Recreational, Games Room |
3.17 m |
6.55 m |
3.17 m x 6.55 m |
|
Basement |
Bedroom |
4.24 m |
3.53 m |
4.24 m x 3.53 m |
|
Main Level |
Foyer |
1.9 m |
1.16 m |
1.9 m x 1.16 m |
|
Main Level |
Kitchen |
2.74 m |
2.2 m |
2.74 m x 2.2 m |
|
Main Level |
Dining Room |
3.6 m |
3.45 m |
3.6 m x 3.45 m |
|
Main Level |
Living Room |
3.6 m |
3.45 m |
3.6 m x 3.45 m |
|
Main Level |
Primary Bedroom |
4.31 m |
3.09 m |
4.31 m x 3.09 m |
|
Main Level |
Bedroom |
2.92 m |
3.17 m |
2.92 m x 3.17 m |
|
Main Level |
Bathroom |
2.54 m |
1.47 m |
2.54 m x 1.47 m |
https://www.realtor.ca/real-estate/27563918/972-morris-street-clarence-rockland-606-town-of-rockland-606-town-of-rockland





























































