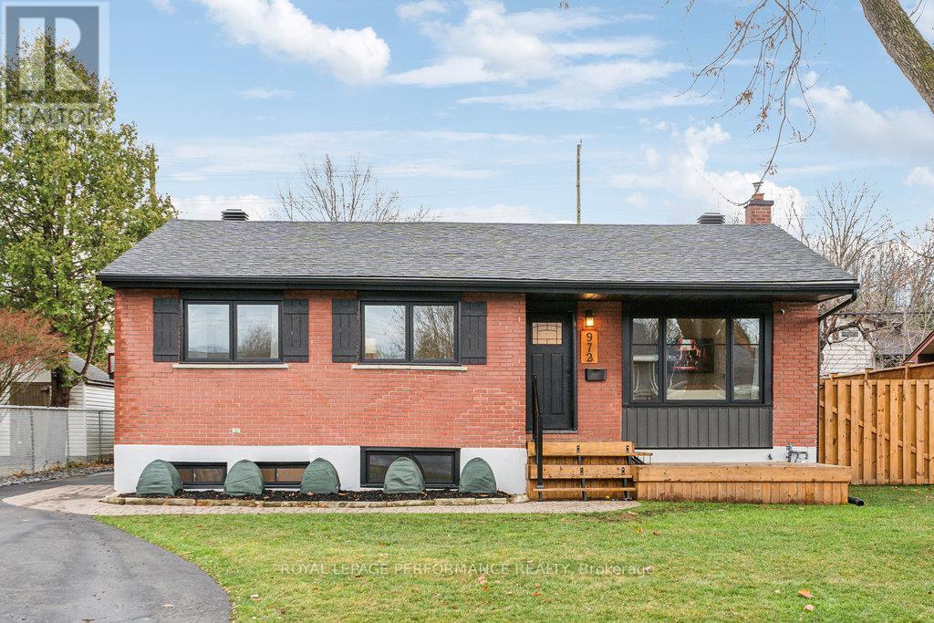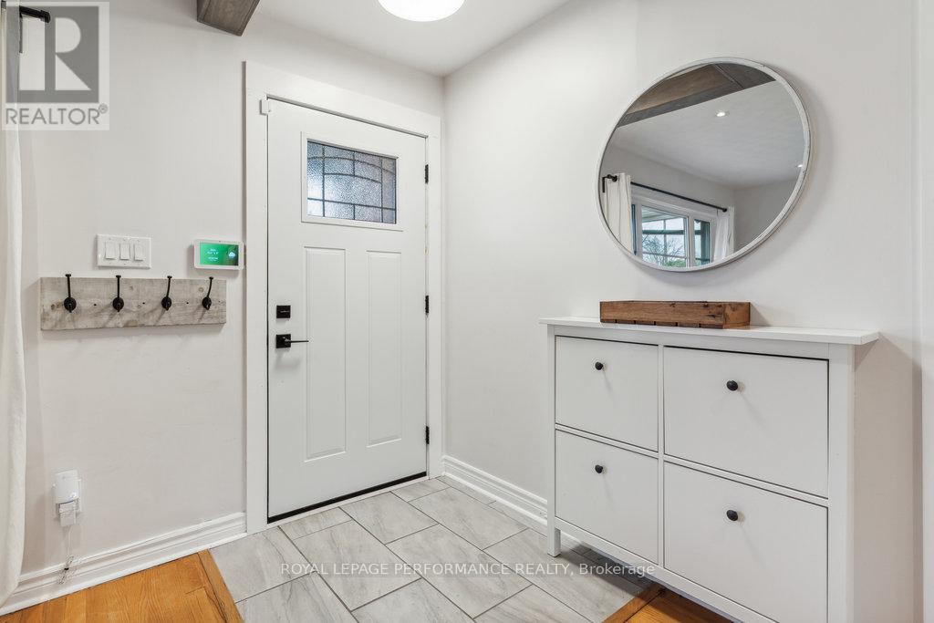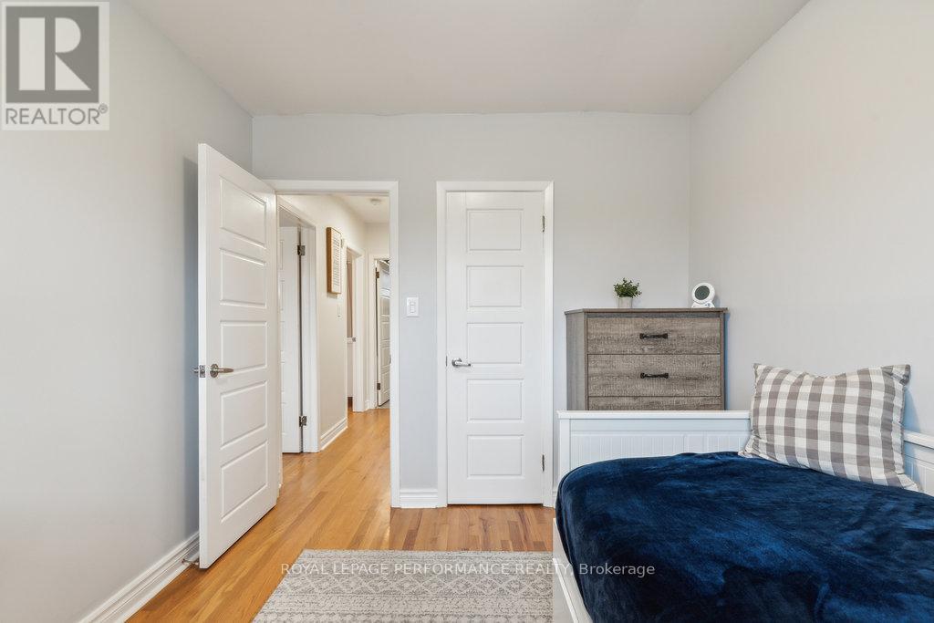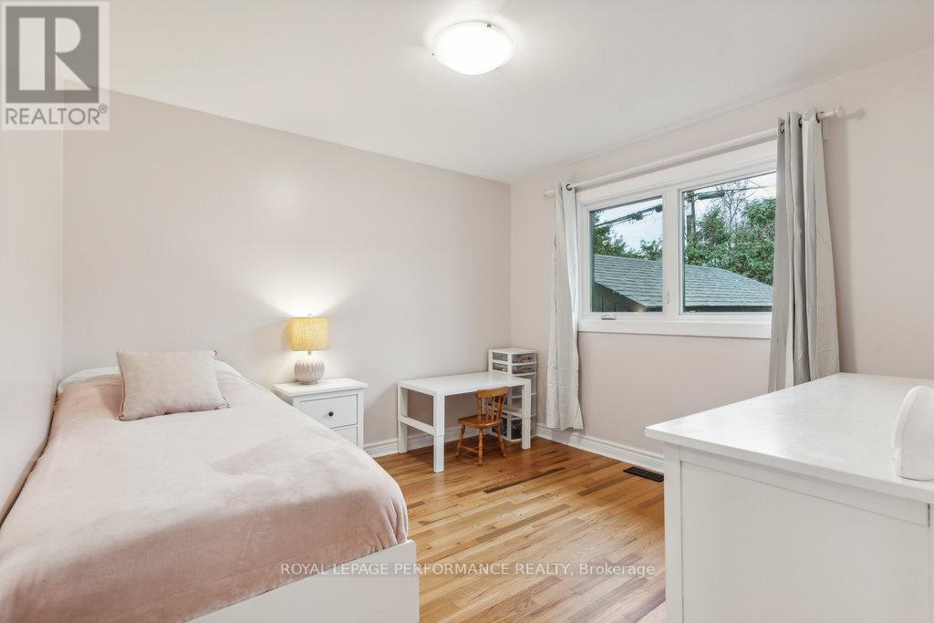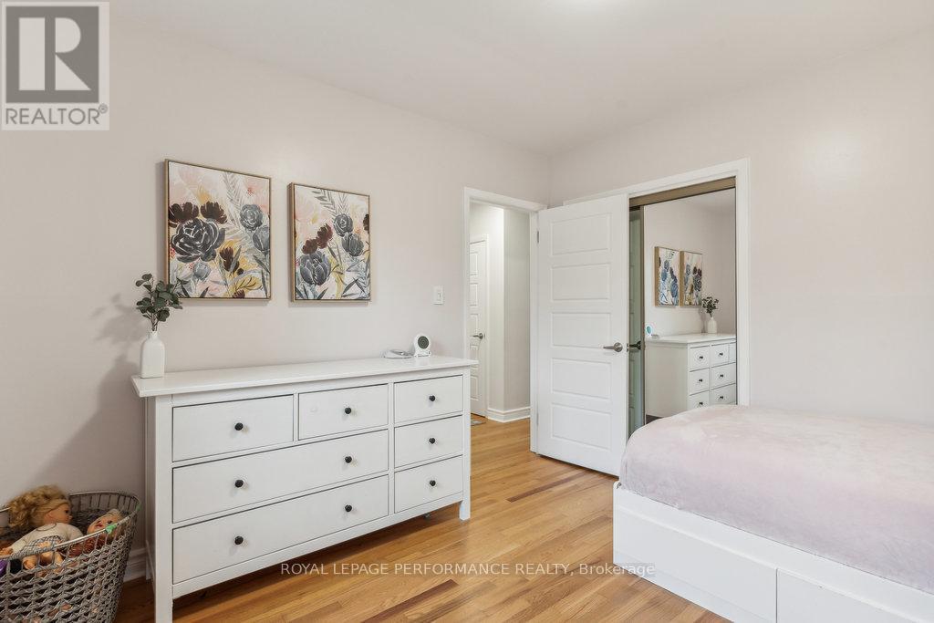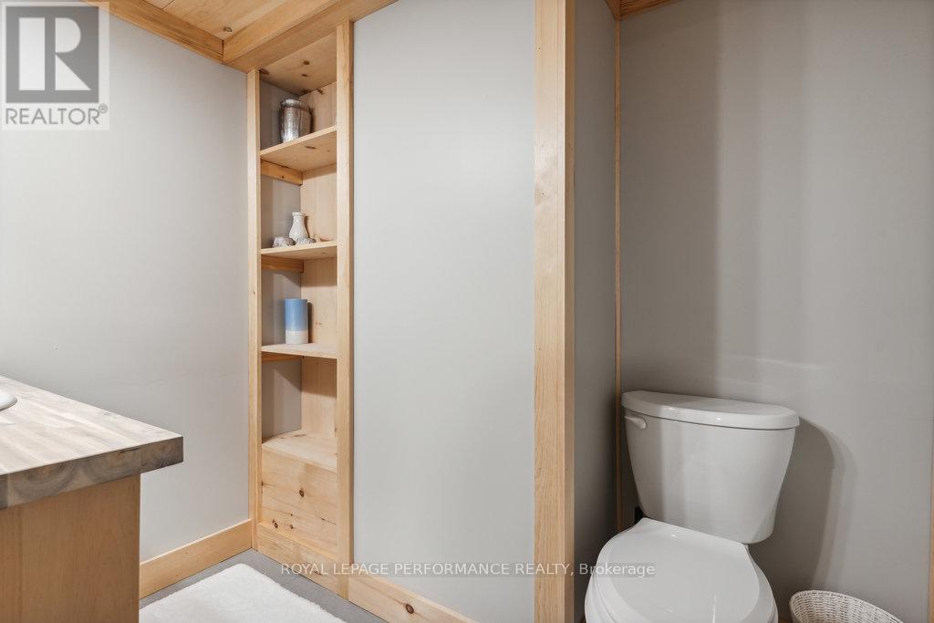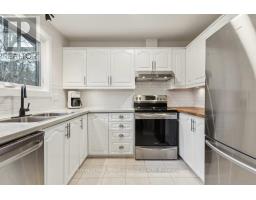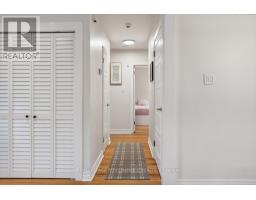972 Harkness Avenue W Billings Bridge - Riverside Park And Area, Ontario K1V 6P3
$759,900
OPEN HOUSE THIS SATURDAY AND SUNDAY NOVEMBER 30TH-DECEMBER 1ST 1-3PM! Introducing a captivating bungalow at 972 Harkness Avenue, a prime location combining suburban tranquility with urban convenience. This exquisite home has been thoughtfully updated to create a modern and inviting living space, perfect for families and individuals. Enjoy the elegance of new pot lights that add a sleek, modern look to the home. Freshly painted interiors offer a bright and welcoming environment, while the addition of windows in 2023 floods the space with natural light. Rest assured, the roof, which was replaced in 2024, now offers years of security and comfort. Similarly, the hot water tank, updated in 2024, continuously ensures hot water for all your needs. A bathroom renovation in 2018 showcases modern fixtures and finishes. The furnace and AC, updated in 2020, offer year-round comfort. The house is also hard-wired for a portable generator(30 amp 240 plug). Situated just 5 km from the Ottawa International Airport and within proximity to Riverside Drive, Walkley Road, Bank Street, Mooney's Bay, and four additional schools, this home is a fantastic choice for families. A mere couple of hundred meters away lies an elementary school, park, and outdoor rink, further enhancing the family-friendly appeal. The bungalow boasts an open-concept living room and kitchen, creating a spacious and inviting area for entertaining and daily life. A large backyard with a deck invites outdoor living and gatherings, while the detached garage provides extra storage or space. This gem on Harkness Avenue is not just a house; it's a perfect blend of comfort, convenience, and modern living. Whether you're basking in the serene ambiance of the large backyard, enjoying the nearby amenities, or reveling in the home's interior comforts, this property promises a lifestyle of ease and enjoyment. Don't miss the opportunity to make 972 Harkness Avenue your new home. No conveyance of offers until Sun Dec 1st @ 4pm. (id:43934)
Open House
This property has open houses!
1:00 pm
Ends at:3:00 pm
1:00 pm
Ends at:3:00 pm
Property Details
| MLS® Number | X11045877 |
| Property Type | Single Family |
| Neigbourhood | Riverside Park |
| Community Name | 4605 - Riverside Park |
| ParkingSpaceTotal | 3 |
| Structure | Porch |
Building
| BathroomTotal | 2 |
| BedroomsAboveGround | 3 |
| BedroomsTotal | 3 |
| Appliances | Water Heater, Dishwasher, Dryer, Hood Fan, Refrigerator, Stove, Washer |
| ArchitecturalStyle | Bungalow |
| BasementType | Full |
| ConstructionStyleAttachment | Detached |
| CoolingType | Central Air Conditioning |
| ExteriorFinish | Brick |
| FoundationType | Poured Concrete |
| HalfBathTotal | 1 |
| HeatingFuel | Natural Gas |
| HeatingType | Forced Air |
| StoriesTotal | 1 |
| Type | House |
| UtilityWater | Municipal Water |
Parking
| Detached Garage |
Land
| Acreage | No |
| Sewer | Sanitary Sewer |
| SizeDepth | 95 Ft |
| SizeFrontage | 60 Ft |
| SizeIrregular | 60 X 95 Ft |
| SizeTotalText | 60 X 95 Ft |
| ZoningDescription | Residential |
Rooms
| Level | Type | Length | Width | Dimensions |
|---|---|---|---|---|
| Basement | Other | 3.71 m | 4.38 m | 3.71 m x 4.38 m |
| Basement | Other | 3.22 m | 2.91 m | 3.22 m x 2.91 m |
| Basement | Bathroom | 1.78 m | 2.18 m | 1.78 m x 2.18 m |
| Basement | Exercise Room | 3.86 m | 6.23 m | 3.86 m x 6.23 m |
| Basement | Recreational, Games Room | 3.18 m | 7.23 m | 3.18 m x 7.23 m |
| Main Level | Bathroom | 1.9 m | 2.8 m | 1.9 m x 2.8 m |
| Main Level | Bedroom | 3.3 m | 3.39 m | 3.3 m x 3.39 m |
| Main Level | Bedroom | 2.74 m | 3.2 m | 2.74 m x 3.2 m |
| Main Level | Dining Room | 2.36 m | 2.89 m | 2.36 m x 2.89 m |
| Main Level | Kitchen | 2.58 m | 2.89 m | 2.58 m x 2.89 m |
| Main Level | Living Room | 5.05 m | 4.55 m | 5.05 m x 4.55 m |
| Main Level | Primary Bedroom | 3.3 m | 4.46 m | 3.3 m x 4.46 m |
Utilities
| Cable | Available |
| Sewer | Installed |
Interested?
Contact us for more information

