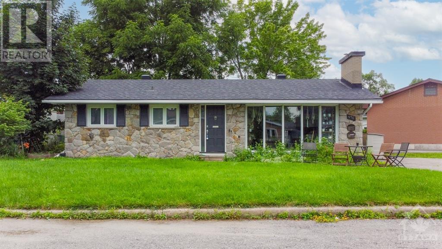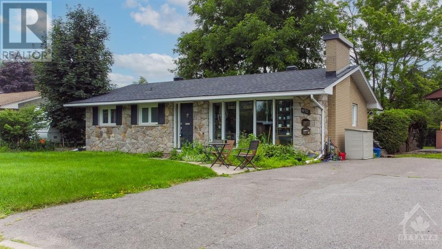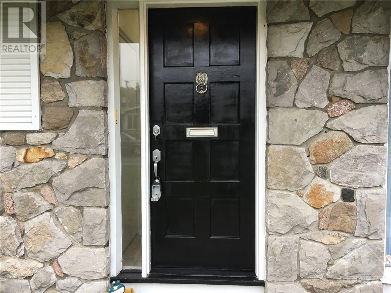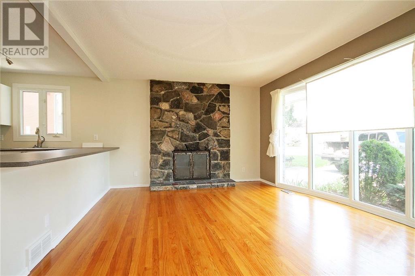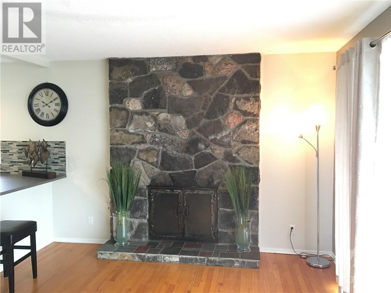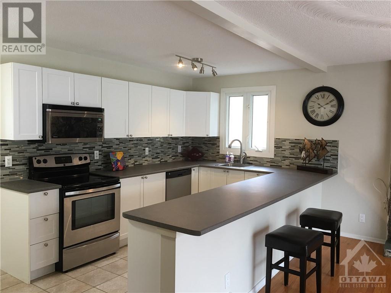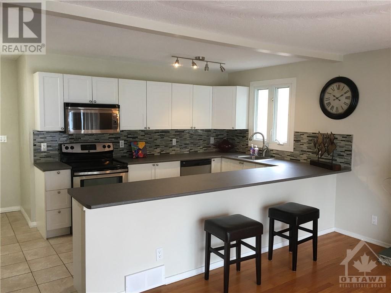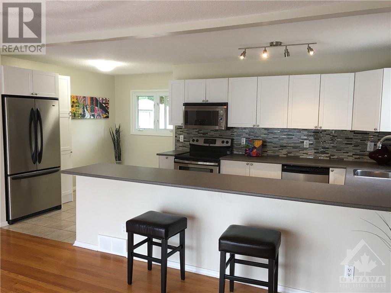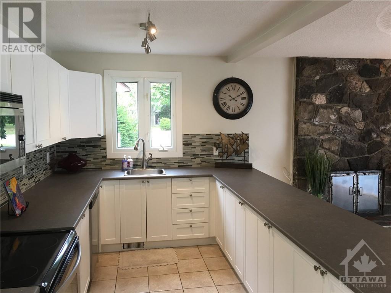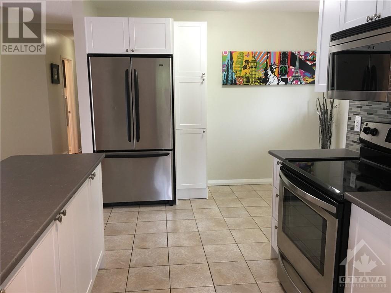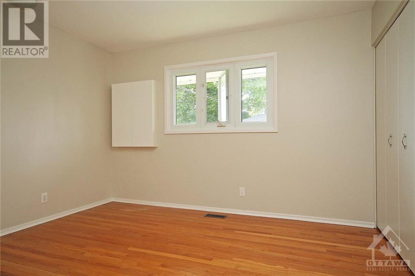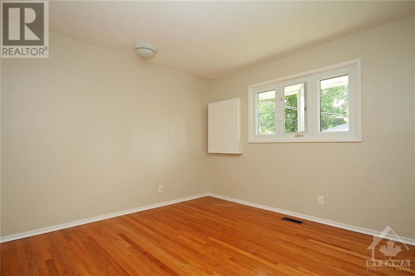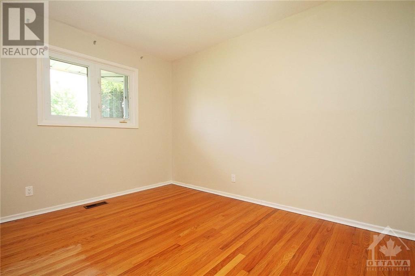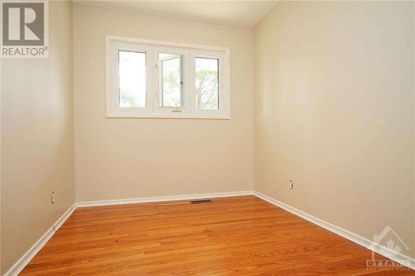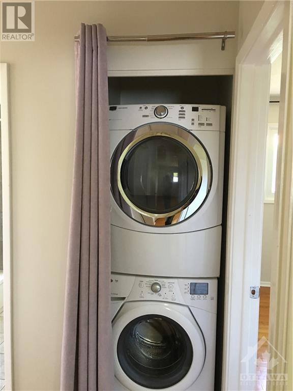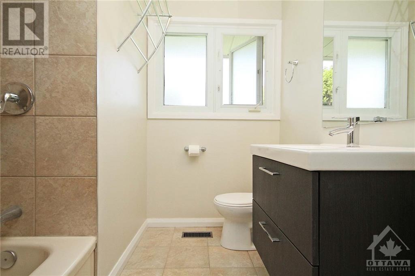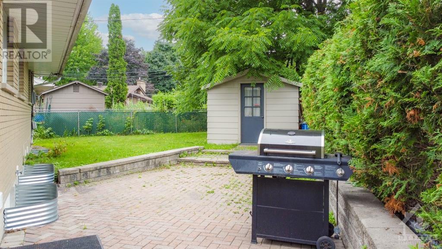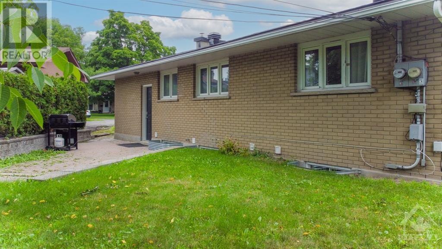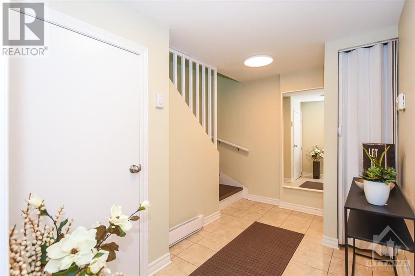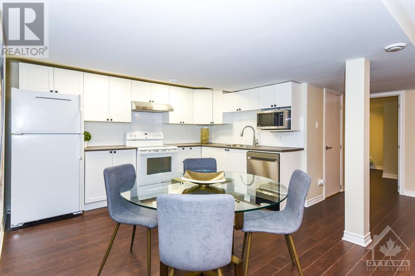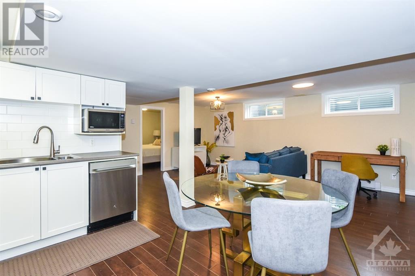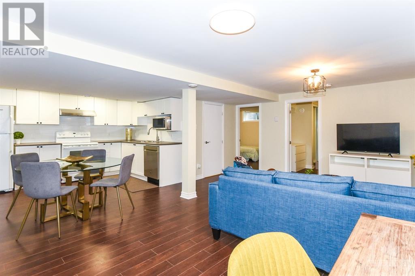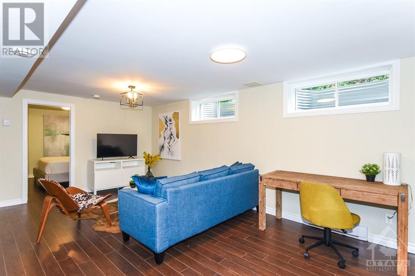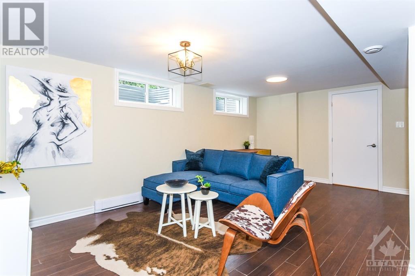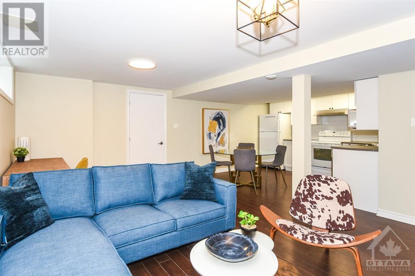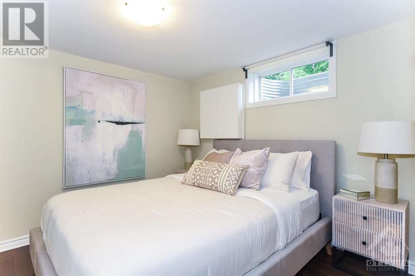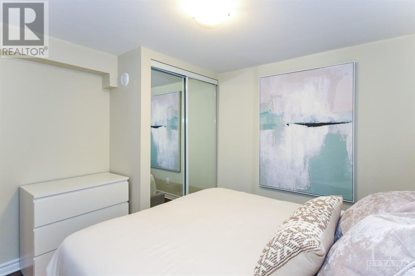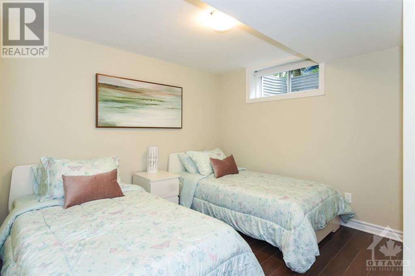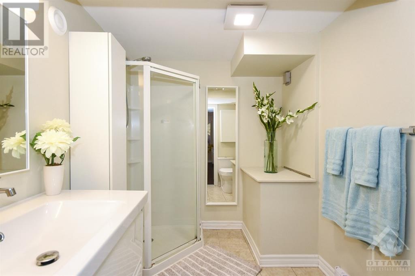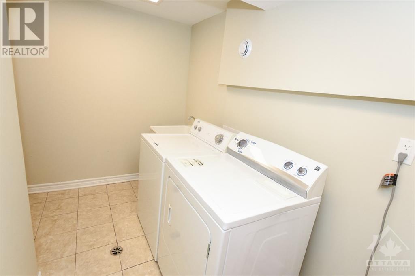5 Bedroom
2 Bathroom
Bungalow
Fireplace
Central Air Conditioning, Air Exchanger
Baseboard Heaters, Forced Air
Land / Yard Lined With Hedges, Landscaped
$749,900
Located in a quiet/family oriented street, in the heart of Elmvale Acres, steps away from Hillcrest and Canterbury High Schools and very close to Ottawa General/CHEO Hospital, makes this property a perfect for 1st time home buyer or investment. This solid bungalow offers 3 beds, 1 bath, open concept kitchen/living/dining with large floor to ceiling fireplace on the main level and in the lower level, you will find a bright and spacious legal SDU apartment boasting 2 bedrooms, 1 bath, open concept kitchen/dining/living with beautiful laminate flooring throughout. New SDU and full house renos in 2013 (including 2 separate hydro meters, resilient channels and spray insulation on perimeter walls). Roof 2021. May 2024: SDU completely painted, bathroom upgraded with new vanity, toilet and extra storage as well all light fixtured upgraded with LED lights and new range hood and microwave and HRV and Furnace Duct cleaned. Pre-sale inspection report on file. (id:43934)
Property Details
|
MLS® Number
|
1402034 |
|
Property Type
|
Single Family |
|
Neigbourhood
|
Elmvale Acres |
|
AmenitiesNearBy
|
Public Transit, Recreation Nearby, Shopping |
|
CommunityFeatures
|
Family Oriented |
|
ParkingSpaceTotal
|
4 |
|
StorageType
|
Storage Shed |
Building
|
BathroomTotal
|
2 |
|
BedroomsAboveGround
|
3 |
|
BedroomsBelowGround
|
2 |
|
BedroomsTotal
|
5 |
|
Appliances
|
Refrigerator, Dishwasher, Dryer, Microwave, Microwave Range Hood Combo, Stove, Washer, Blinds |
|
ArchitecturalStyle
|
Bungalow |
|
BasementDevelopment
|
Finished |
|
BasementType
|
Full (finished) |
|
ConstructedDate
|
1965 |
|
ConstructionStyleAttachment
|
Detached |
|
CoolingType
|
Central Air Conditioning, Air Exchanger |
|
ExteriorFinish
|
Stone, Brick |
|
FireProtection
|
Smoke Detectors |
|
FireplacePresent
|
Yes |
|
FireplaceTotal
|
1 |
|
FlooringType
|
Hardwood, Linoleum, Tile |
|
FoundationType
|
Poured Concrete |
|
HeatingFuel
|
Electric, Natural Gas |
|
HeatingType
|
Baseboard Heaters, Forced Air |
|
StoriesTotal
|
1 |
|
Type
|
House |
|
UtilityWater
|
Municipal Water |
Parking
Land
|
Acreage
|
No |
|
LandAmenities
|
Public Transit, Recreation Nearby, Shopping |
|
LandscapeFeatures
|
Land / Yard Lined With Hedges, Landscaped |
|
Sewer
|
Municipal Sewage System |
|
SizeDepth
|
91 Ft ,10 In |
|
SizeFrontage
|
98 Ft ,4 In |
|
SizeIrregular
|
98.33 Ft X 91.82 Ft (irregular Lot) |
|
SizeTotalText
|
98.33 Ft X 91.82 Ft (irregular Lot) |
|
ZoningDescription
|
Residential |
Rooms
| Level |
Type |
Length |
Width |
Dimensions |
|
Lower Level |
Kitchen |
|
|
13'0" x 12'0" |
|
Lower Level |
Living Room/dining Room |
|
|
Measurements not available |
|
Lower Level |
3pc Ensuite Bath |
|
|
Measurements not available |
|
Lower Level |
Bedroom |
|
|
11'6" x 11'0" |
|
Lower Level |
Bedroom |
|
|
11'0" x 11'0" |
|
Lower Level |
Laundry Room |
|
|
Measurements not available |
|
Main Level |
4pc Bathroom |
|
|
Measurements not available |
|
Main Level |
Kitchen |
|
|
19'0" x 8'0" |
|
Main Level |
Bedroom |
|
|
12'0" x 9'0" |
|
Main Level |
Bedroom |
|
|
11'0" x 11'6" |
|
Main Level |
Primary Bedroom |
|
|
12'0" x 11'0" |
|
Main Level |
Eating Area |
|
|
Measurements not available |
|
Main Level |
Living Room/fireplace |
|
|
19'0" x 12'8" |
|
Main Level |
Laundry Room |
|
|
Measurements not available |
https://www.realtor.ca/real-estate/27167379/970-shamir-avenue-ottawa-elmvale-acres

