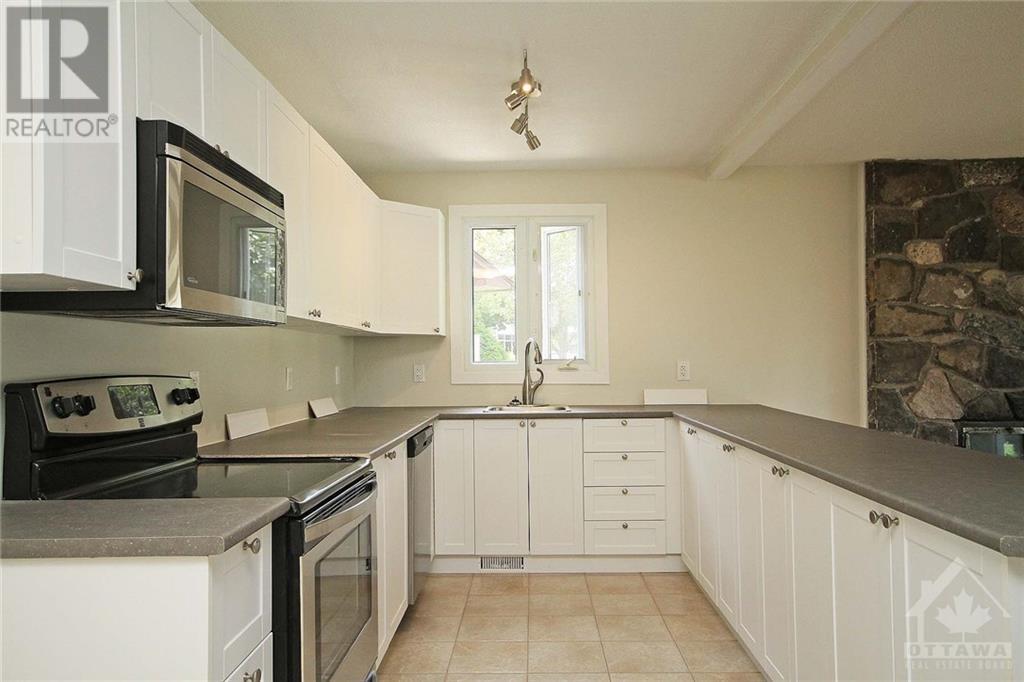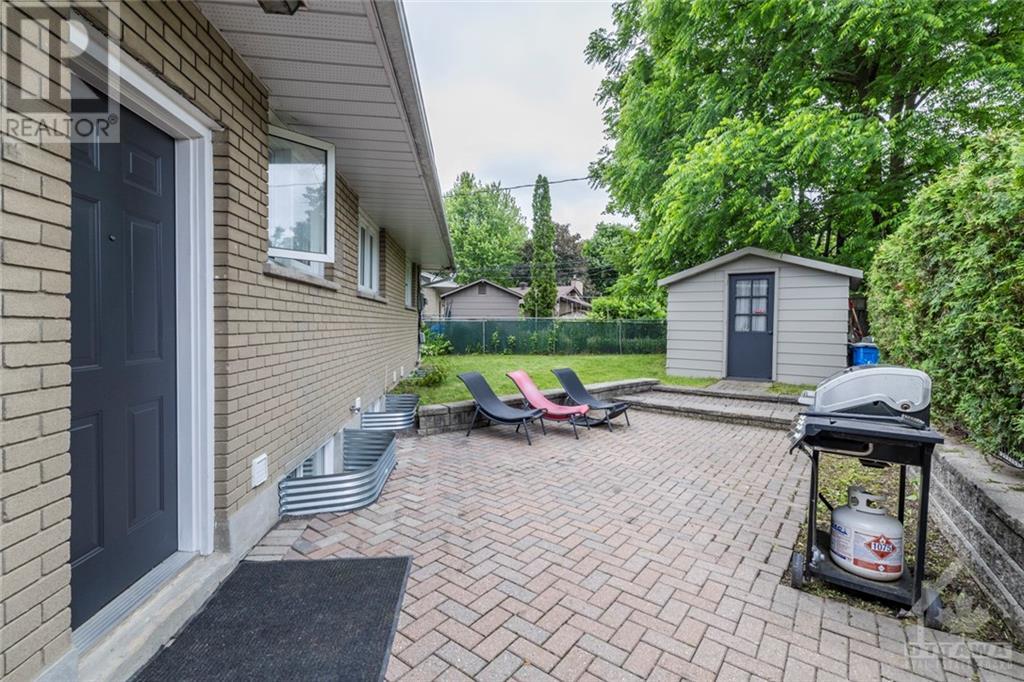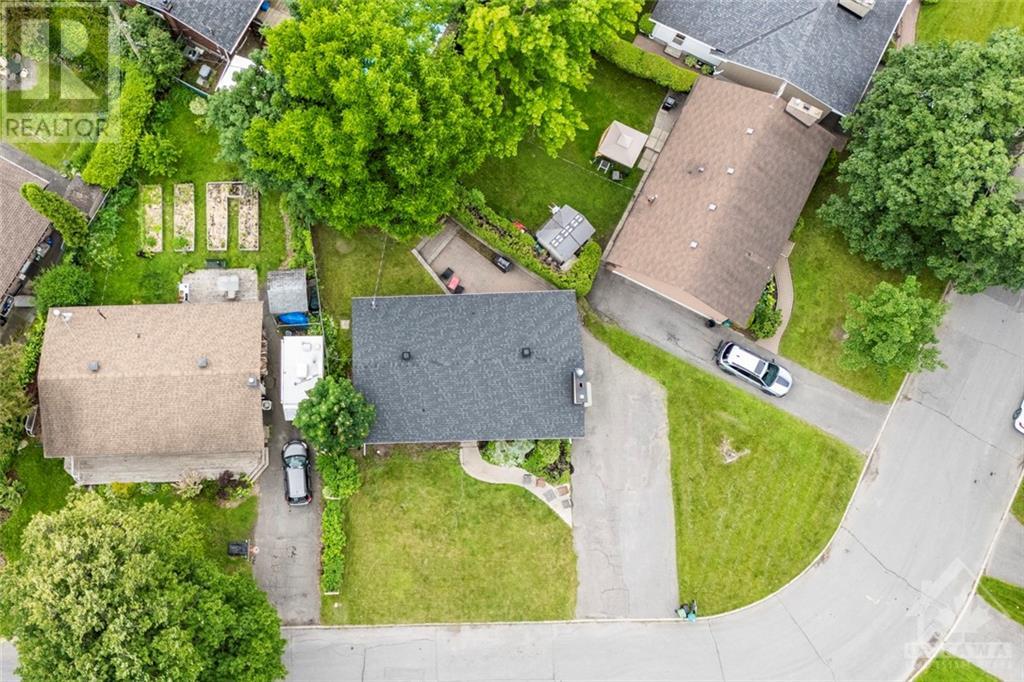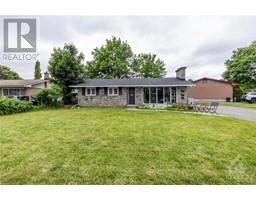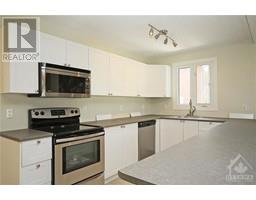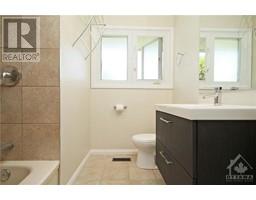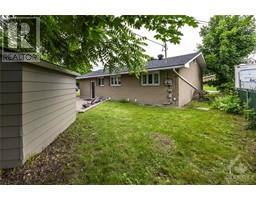970 Shamir Avenue Ottawa, Ontario K1G 2T2
$799,900
Discover this charming 3 bedroom up, 2 bedroom down home in Elmvale Acres, offering versatile living options perfect for families or investors & featuring two distinct living spaces. The main level features three spacious bedrooms, an inviting living room with a stone-surround fireplace, a recently renovated peninsula kitchen with stainless steel appliances, and a well-appointed bathroom. The lower level, with its private entrance, boasts two generously sized bedrooms, a gorgeous open concept kitchen, a huge, renovated bathroom, & exclusive backyard access with a patio. Both units are designed for modern living & comfort. Enjoy the flexibility of the secondary dwelling unit (SDU) by living in one unit and renting out the other, renting both, or using the entire home for your family. Located in a wonderful neighbourhood, close to schools, parks, shopping, and public transportation, this property offers endless possibilities. Don't miss this unique opportunity—schedule a viewing today! (id:43934)
Property Details
| MLS® Number | 1393913 |
| Property Type | Single Family |
| Neigbourhood | Elmvale Acres/ Urbandale |
| Parking Space Total | 4 |
Building
| Bathroom Total | 2 |
| Bedrooms Above Ground | 3 |
| Bedrooms Below Ground | 2 |
| Bedrooms Total | 5 |
| Appliances | Refrigerator, Stove |
| Architectural Style | Bungalow |
| Basement Development | Finished |
| Basement Type | Full (finished) |
| Constructed Date | 1960 |
| Construction Style Attachment | Detached |
| Cooling Type | Central Air Conditioning |
| Exterior Finish | Stone, Brick |
| Fireplace Present | Yes |
| Fireplace Total | 1 |
| Flooring Type | Laminate, Tile |
| Foundation Type | Poured Concrete |
| Heating Fuel | Electric, Natural Gas |
| Heating Type | Baseboard Heaters, Forced Air |
| Stories Total | 1 |
| Type | House |
| Utility Water | Municipal Water |
Parking
| Surfaced |
Land
| Acreage | No |
| Sewer | Municipal Sewage System |
| Size Depth | 91 Ft ,10 In |
| Size Frontage | 98 Ft ,4 In |
| Size Irregular | 98.33 Ft X 91.82 Ft (irregular Lot) |
| Size Total Text | 98.33 Ft X 91.82 Ft (irregular Lot) |
| Zoning Description | Residential |
Rooms
| Level | Type | Length | Width | Dimensions |
|---|---|---|---|---|
| Basement | Living Room | 18'4" x 11'0" | ||
| Basement | Dining Room | 10'0" x 9'0" | ||
| Basement | Kitchen | 13'0" x 12'0" | ||
| Basement | Primary Bedroom | 11'0" x 11'6" | ||
| Basement | Bedroom | 11'0" x 11'6" | ||
| Basement | Full Bathroom | Measurements not available | ||
| Basement | Laundry Room | Measurements not available | ||
| Main Level | Living Room | 19'0" x 12'8" | ||
| Main Level | Eating Area | Measurements not available | ||
| Main Level | Kitchen | 19'0" x 8'0" | ||
| Main Level | Primary Bedroom | 12'0" x 11'0" | ||
| Main Level | Bedroom | 12'0" x 9'0" | ||
| Main Level | Bedroom | 11'3" x 8'0" | ||
| Main Level | Full Bathroom | Measurements not available | ||
| Main Level | Laundry Room | Measurements not available |
https://www.realtor.ca/real-estate/27029744/970-shamir-avenue-ottawa-elmvale-acres-urbandale
Interested?
Contact us for more information




