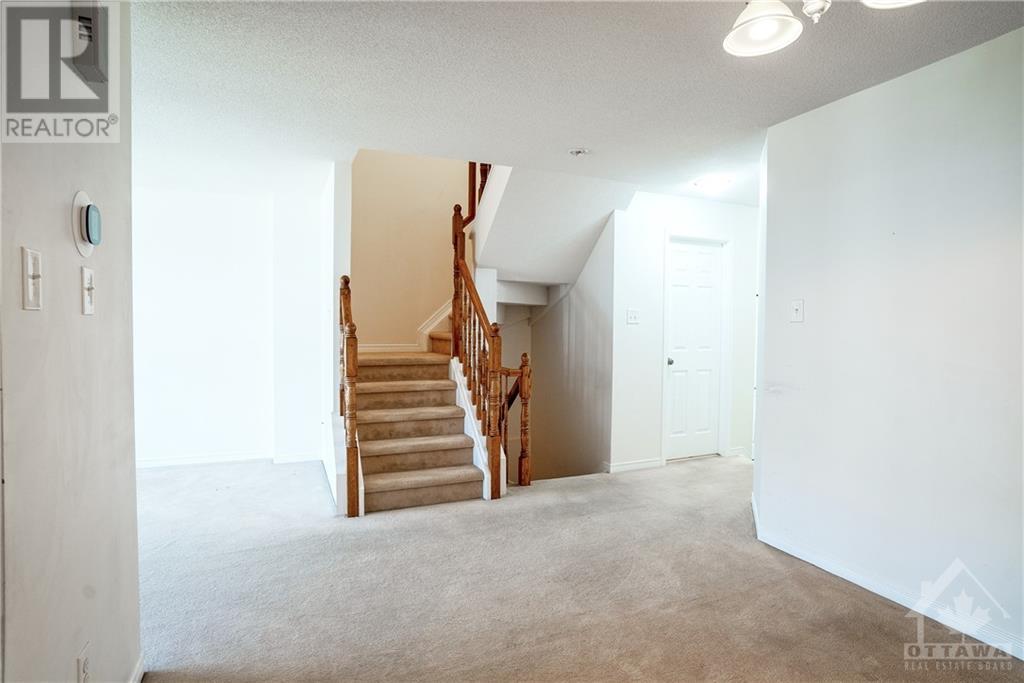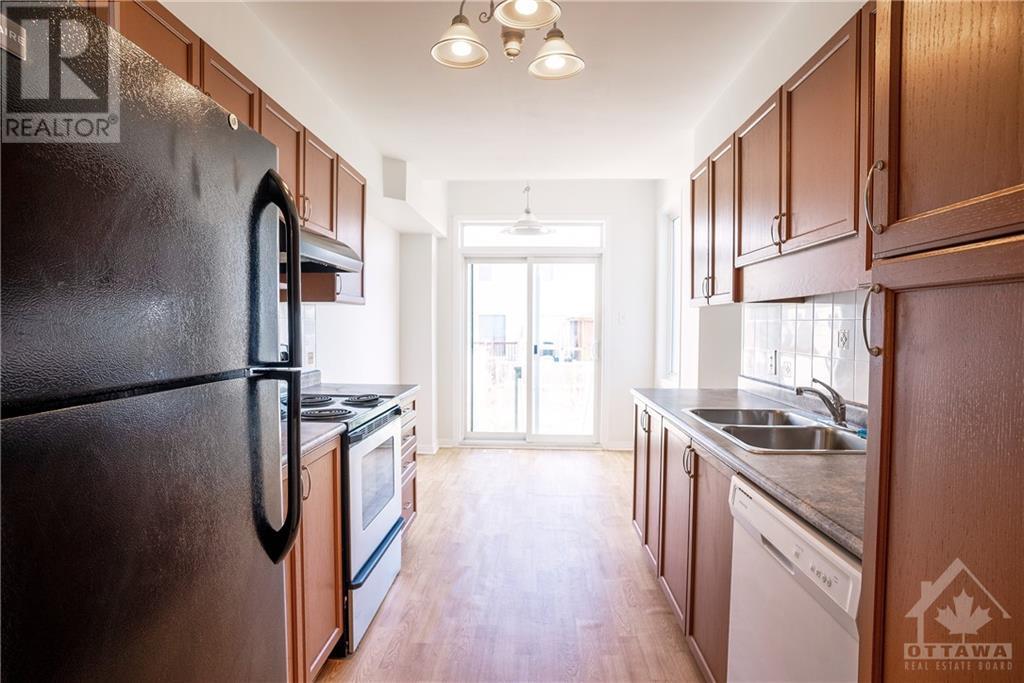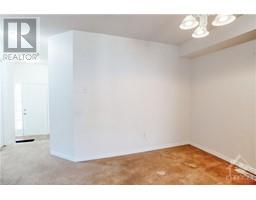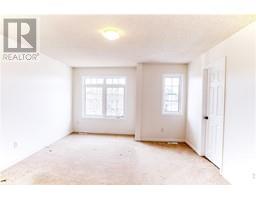3 Bedroom
3 Bathroom
Central Air Conditioning
Forced Air
$2,700 Monthly
Welcome to Morgans Grant South March in Kanata South! This delightful 3-bedroom, 3-bathroom residence offers all the essential amenities for your family's enjoyment. From the inviting brick entrance to the cozy living spaces and the spacious backyard with patio access, this home is designed for comfort and convenience. Inside, you'll find three spacious bedrooms, a well-appointed 3-piece guest bath, a linen closet, and a primary bedroom featuring a walk-in closet and ensuite bathroom. The finished basement provides extra space, ensuring ample room for everyone. Ideally situated close to schools and recreational facilities, this home seamlessly combines comfort and practicality. Don't miss out – schedule your showing today (id:43934)
Property Details
|
MLS® Number
|
1399585 |
|
Property Type
|
Single Family |
|
Neigbourhood
|
South March |
|
Communication Type
|
Internet Access |
|
Community Features
|
Family Oriented |
|
Features
|
Flat Site |
|
Parking Space Total
|
2 |
Building
|
Bathroom Total
|
3 |
|
Bedrooms Above Ground
|
3 |
|
Bedrooms Total
|
3 |
|
Amenities
|
Laundry - In Suite |
|
Appliances
|
Refrigerator, Dishwasher, Dryer, Stove, Washer |
|
Basement Development
|
Finished |
|
Basement Type
|
Full (finished) |
|
Constructed Date
|
2010 |
|
Cooling Type
|
Central Air Conditioning |
|
Exterior Finish
|
Brick |
|
Flooring Type
|
Wall-to-wall Carpet, Vinyl, Ceramic |
|
Half Bath Total
|
1 |
|
Heating Fuel
|
Natural Gas |
|
Heating Type
|
Forced Air |
|
Stories Total
|
2 |
|
Type
|
Row / Townhouse |
|
Utility Water
|
Municipal Water |
Parking
Land
|
Acreage
|
No |
|
Sewer
|
Municipal Sewage System |
|
Size Depth
|
106 Ft ,5 In |
|
Size Frontage
|
20 Ft |
|
Size Irregular
|
19.99 Ft X 106.41 Ft |
|
Size Total Text
|
19.99 Ft X 106.41 Ft |
|
Zoning Description
|
R3x |
Rooms
| Level |
Type |
Length |
Width |
Dimensions |
|
Second Level |
Primary Bedroom |
|
|
14'3" x 17'10" |
|
Second Level |
3pc Ensuite Bath |
|
|
5'6" x 8'11" |
|
Second Level |
Other |
|
|
6'7" x 6'3" |
|
Second Level |
Bedroom |
|
|
9'8" x 15'9" |
|
Second Level |
Bedroom |
|
|
10'0" x 13'2" |
|
Second Level |
3pc Bathroom |
|
|
9'8" x 4'11" |
|
Basement |
Laundry Room |
|
|
Measurements not available |
|
Basement |
Other |
|
|
18'1" x 14'3" |
|
Main Level |
Living Room |
|
|
11'0" x 15'8" |
|
Main Level |
Kitchen |
|
|
8'5" x 17'0" |
|
Main Level |
Dining Room |
|
|
13'6" x 10'5" |
|
Main Level |
2pc Bathroom |
|
|
Measurements not available |
|
Main Level |
Foyer |
|
|
6'9" x 6'3" |
https://www.realtor.ca/real-estate/27099684/970-klondike-road-kanata-south-march



































