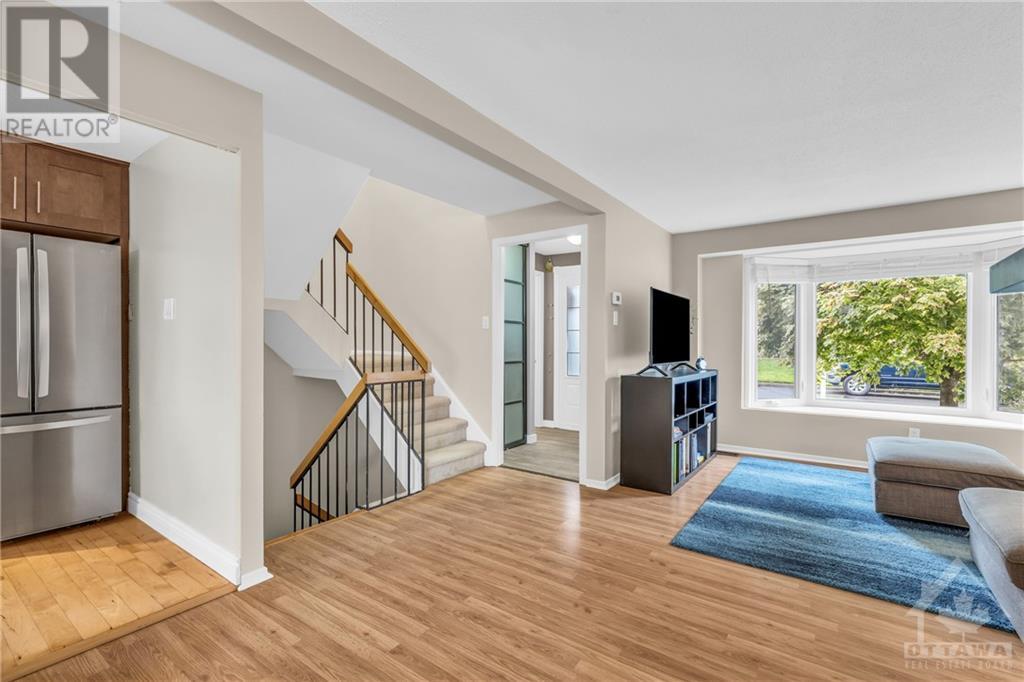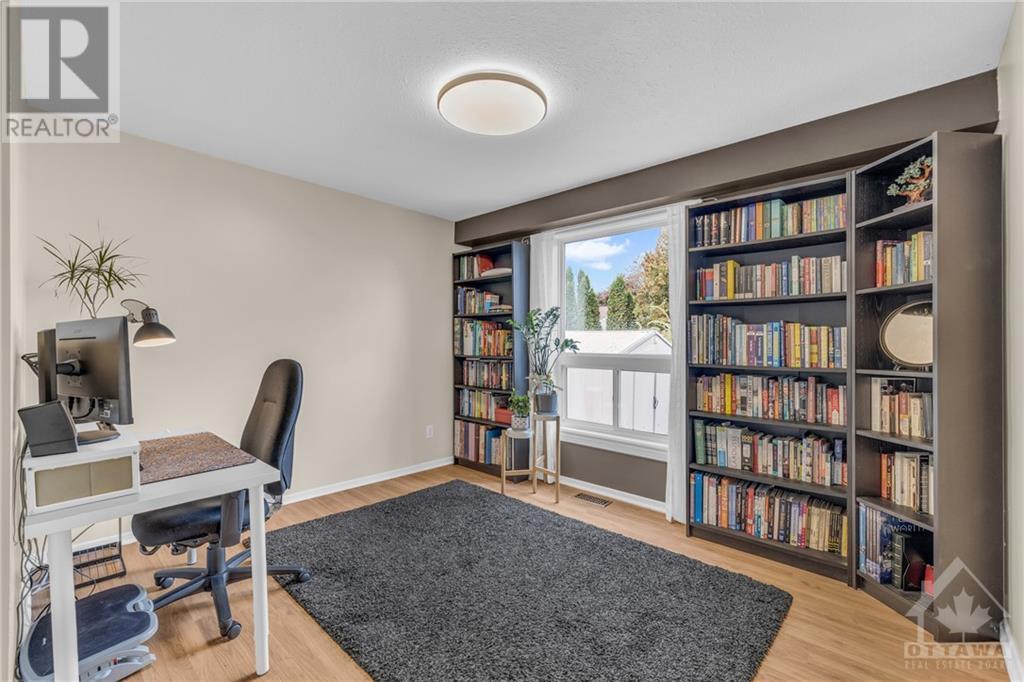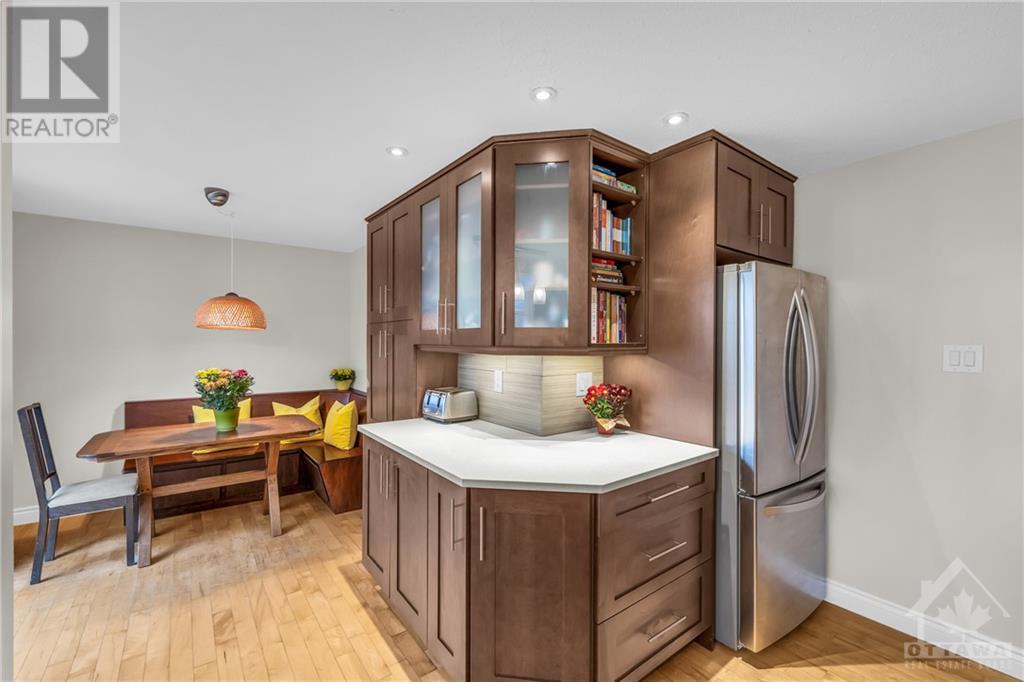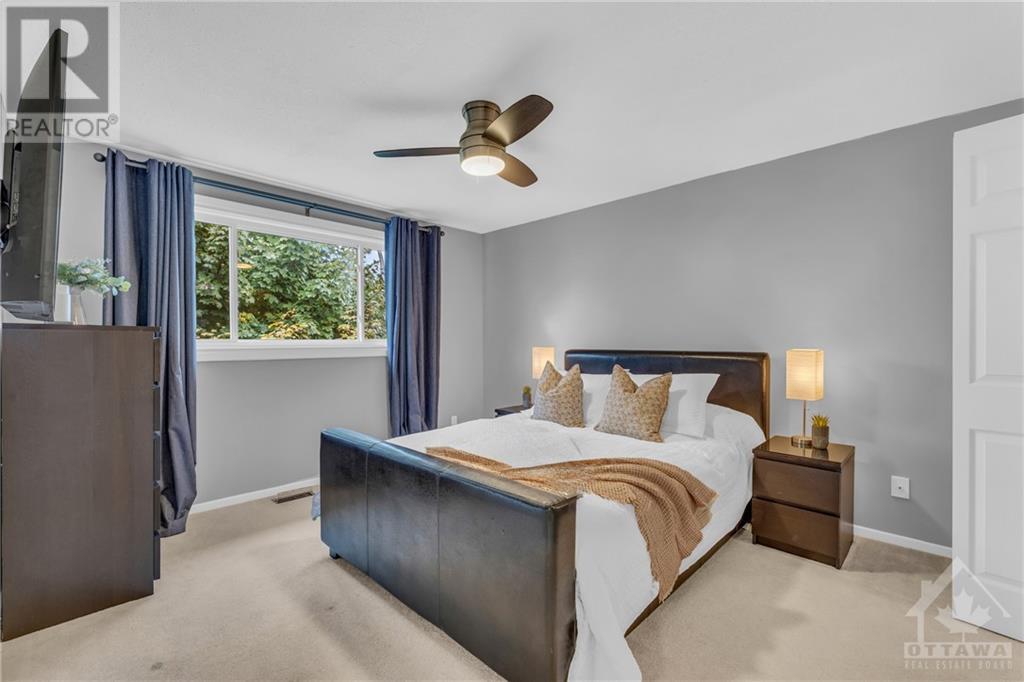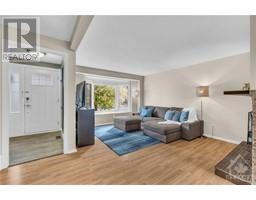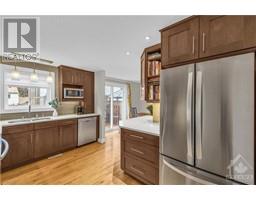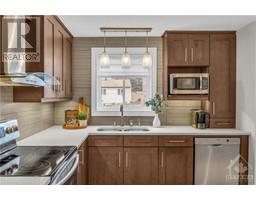3 Bedroom
3 Bathroom
Central Air Conditioning
Forced Air
$624,900
Located in Orleans Wood, this beautifully updated 3-bed, 3-bath semi-detached home is a true gem. It offers a modern kitchen featuring sleek maple cabinets, quartz countertops, and built-in seating. The spacious living and dining area is a cozy haven, w/ a wood-burning fireplace and loads of natural light. Upstairs, the bedrooms are spacious, while the spa-like 5-piece main bath offers a tranquil retreat with jetted tub and walk-in shower. The primary also features a fantastic walk in closet with PAX system. Step outside to enjoy the private, fully fenced backyard w a deck, gazebo, and permanent seating, ideal for outdoor entertaining. The fully finished basement is a dream for any hockey enthusiast, complete with a HockeyShot ice tile surface and a convenient third washroom. Amazing proximity to schools, recreation, shopping, and the future LRT, this home blends style, comfort, and convenience. Furnace/Central air '23, windows '11, roof '09, plus many other updates. Truly turn-key (id:43934)
Property Details
|
MLS® Number
|
1416602 |
|
Property Type
|
Single Family |
|
Neigbourhood
|
Orleans Wood |
|
AmenitiesNearBy
|
Public Transit, Recreation Nearby, Shopping |
|
Features
|
Gazebo |
|
ParkingSpaceTotal
|
3 |
|
Structure
|
Deck |
Building
|
BathroomTotal
|
3 |
|
BedroomsAboveGround
|
3 |
|
BedroomsTotal
|
3 |
|
Appliances
|
Refrigerator, Dishwasher, Dryer, Hood Fan, Microwave, Stove, Washer, Hot Tub |
|
BasementDevelopment
|
Finished |
|
BasementType
|
Full (finished) |
|
ConstructedDate
|
1979 |
|
ConstructionStyleAttachment
|
Semi-detached |
|
CoolingType
|
Central Air Conditioning |
|
ExteriorFinish
|
Brick, Siding |
|
FlooringType
|
Carpeted, Laminate, Vinyl |
|
FoundationType
|
Poured Concrete |
|
HalfBathTotal
|
1 |
|
HeatingFuel
|
Natural Gas |
|
HeatingType
|
Forced Air |
|
StoriesTotal
|
2 |
|
Type
|
House |
|
UtilityWater
|
Municipal Water |
Parking
Land
|
Acreage
|
No |
|
FenceType
|
Fenced Yard |
|
LandAmenities
|
Public Transit, Recreation Nearby, Shopping |
|
Sewer
|
Municipal Sewage System |
|
SizeDepth
|
69 Ft ,11 In |
|
SizeFrontage
|
45 Ft |
|
SizeIrregular
|
45.01 Ft X 69.91 Ft |
|
SizeTotalText
|
45.01 Ft X 69.91 Ft |
|
ZoningDescription
|
Residential |
Rooms
| Level |
Type |
Length |
Width |
Dimensions |
|
Second Level |
Primary Bedroom |
|
|
11'6" x 13'0" |
|
Second Level |
Bedroom |
|
|
10'11" x 11'6" |
|
Second Level |
Bedroom |
|
|
9'7" x 11'1" |
|
Second Level |
5pc Bathroom |
|
|
7'7" x 9'7" |
|
Basement |
Recreation Room |
|
|
13'3" x 10'0" |
|
Basement |
Laundry Room |
|
|
5'9" x 12'11" |
|
Basement |
3pc Bathroom |
|
|
7'3" x 5'8" |
|
Basement |
Storage |
|
|
7'6" x 6'7" |
|
Basement |
Utility Room |
|
|
Measurements not available |
|
Basement |
Playroom |
|
|
13'11" x 7'9" |
|
Main Level |
Foyer |
|
|
6'0" x 3'10" |
|
Main Level |
2pc Bathroom |
|
|
3'6" x 7'6" |
|
Main Level |
Family Room/fireplace |
|
|
11'8" x 13'3" |
|
Main Level |
Dining Room |
|
|
9'2" x 11'8" |
|
Main Level |
Kitchen |
|
|
12'9" x 8'11" |
|
Main Level |
Eating Area |
|
|
7'6" x 8'5" |
https://www.realtor.ca/real-estate/27546170/970-avignon-court-orleans-orleans-wood





