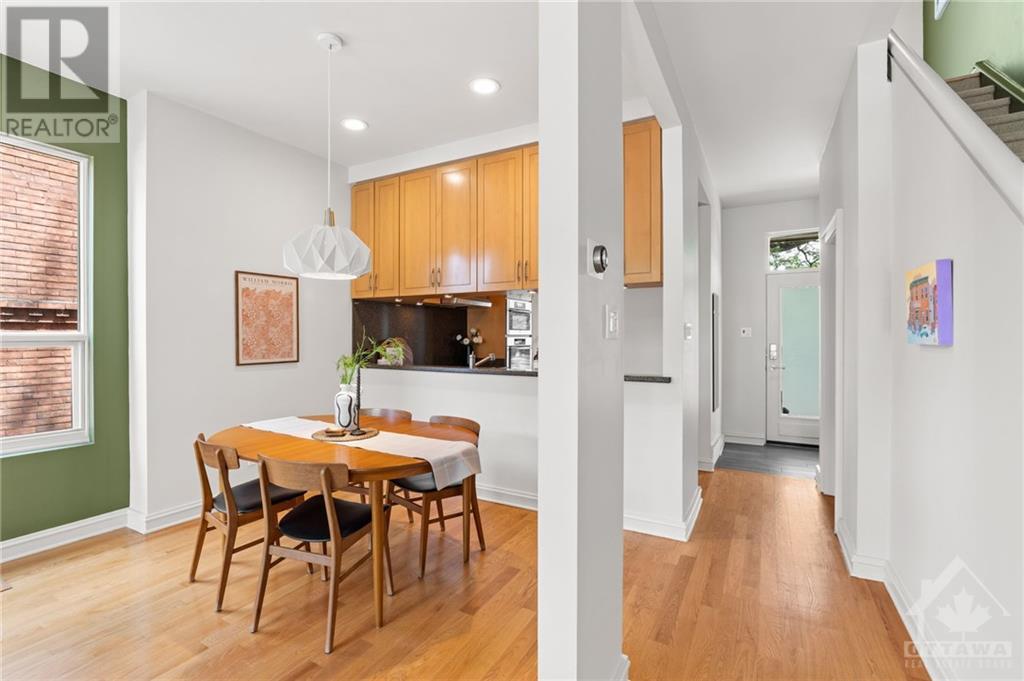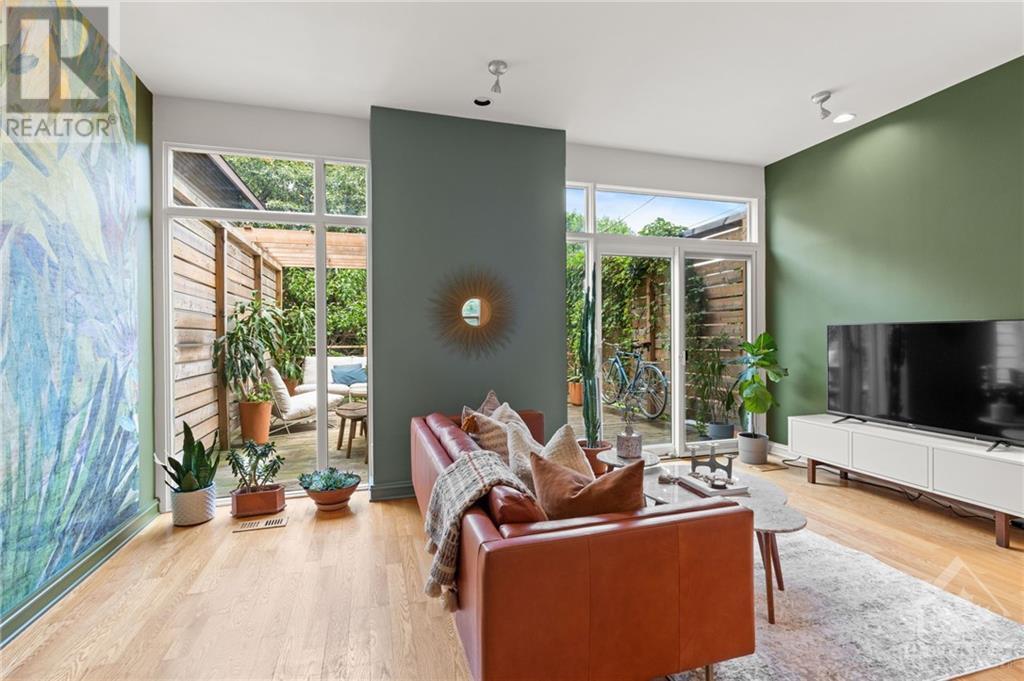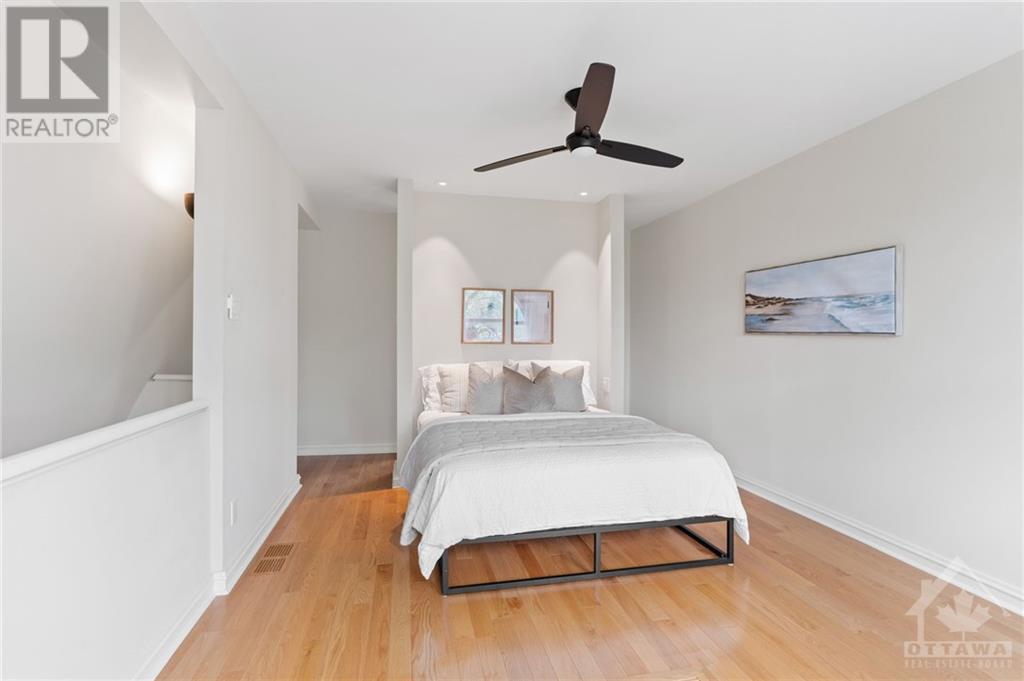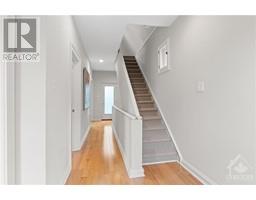3 Bedroom
2 Bathroom
Central Air Conditioning
Forced Air
$1,100,000
Nestled in the heart of the Glebe, a coveted Ottawa neighbourhood with unparalleled access to shopping boutiques, restaurants, green spaces & nearby pathways along the Rideau Canal. This beautiful brick home offers a prime location and seamlessly blends classic charm with a contemporary flair. As you step inside you are met with a flowing floor plan & windows that maximize natural light. Details include a fully painted interior, HWD floors, elevated ceilings & a stylish kitchen adorned with durable silestone countertops, premium appliances, and space for a breakfast nook. Continue to the 2nd level, where two secondary BDS are featured along with a renovated bathroom, and a balcony that overlooks the streetscape. An impressive primary suite spans the entire 3rd level and incorporates a walk-in closet w/built-ins & a luxurious ensuite bathroom in the design. Outside, a custom deck/pergola invites al fresco dining and leisurely entertaining, while a patio and greenery add to the appeal. (id:43934)
Property Details
|
MLS® Number
|
1403978 |
|
Property Type
|
Single Family |
|
Neigbourhood
|
The Glebe |
|
AmenitiesNearBy
|
Public Transit, Recreation Nearby, Shopping |
|
CommunityFeatures
|
Family Oriented |
|
Features
|
Balcony |
|
ParkingSpaceTotal
|
1 |
|
Structure
|
Deck |
Building
|
BathroomTotal
|
2 |
|
BedroomsAboveGround
|
3 |
|
BedroomsTotal
|
3 |
|
Appliances
|
Refrigerator, Oven - Built-in, Cooktop, Dishwasher, Dryer, Hood Fan, Microwave, Washer, Blinds |
|
BasementDevelopment
|
Unfinished |
|
BasementFeatures
|
Low |
|
BasementType
|
Unknown (unfinished) |
|
ConstructedDate
|
1914 |
|
ConstructionStyleAttachment
|
Detached |
|
CoolingType
|
Central Air Conditioning |
|
ExteriorFinish
|
Brick |
|
Fixture
|
Drapes/window Coverings |
|
FlooringType
|
Wall-to-wall Carpet, Hardwood, Tile |
|
FoundationType
|
Stone |
|
HeatingFuel
|
Natural Gas |
|
HeatingType
|
Forced Air |
|
StoriesTotal
|
3 |
|
Type
|
House |
|
UtilityWater
|
Municipal Water |
Parking
Land
|
Acreage
|
No |
|
LandAmenities
|
Public Transit, Recreation Nearby, Shopping |
|
Sewer
|
Municipal Sewage System |
|
SizeDepth
|
102 Ft ,10 In |
|
SizeFrontage
|
20 Ft |
|
SizeIrregular
|
19.97 Ft X 102.85 Ft (irregular Lot) |
|
SizeTotalText
|
19.97 Ft X 102.85 Ft (irregular Lot) |
|
ZoningDescription
|
Residential |
Rooms
| Level |
Type |
Length |
Width |
Dimensions |
|
Second Level |
Bedroom |
|
|
10’9” x 13’3” |
|
Second Level |
Bedroom |
|
|
9’6” x 7’10” |
|
Second Level |
4pc Bathroom |
|
|
10’9” x 8’7” |
|
Second Level |
Other |
|
|
8’3” x 6’2” |
|
Third Level |
Primary Bedroom |
|
|
17’0” x 19’11” |
|
Third Level |
Other |
|
|
7’9” x 8’11” |
|
Third Level |
4pc Ensuite Bath |
|
|
7’10” x 7’10” |
|
Main Level |
Foyer |
|
|
6’3” x 10’7” |
|
Main Level |
Kitchen |
|
|
10’5” x 12’1” |
|
Main Level |
Dining Room |
|
|
14’2” x 6’9” |
|
Main Level |
Living Room |
|
|
17’0” x 10’9” |
https://www.realtor.ca/real-estate/27209798/97-third-avenue-ottawa-the-glebe





























































