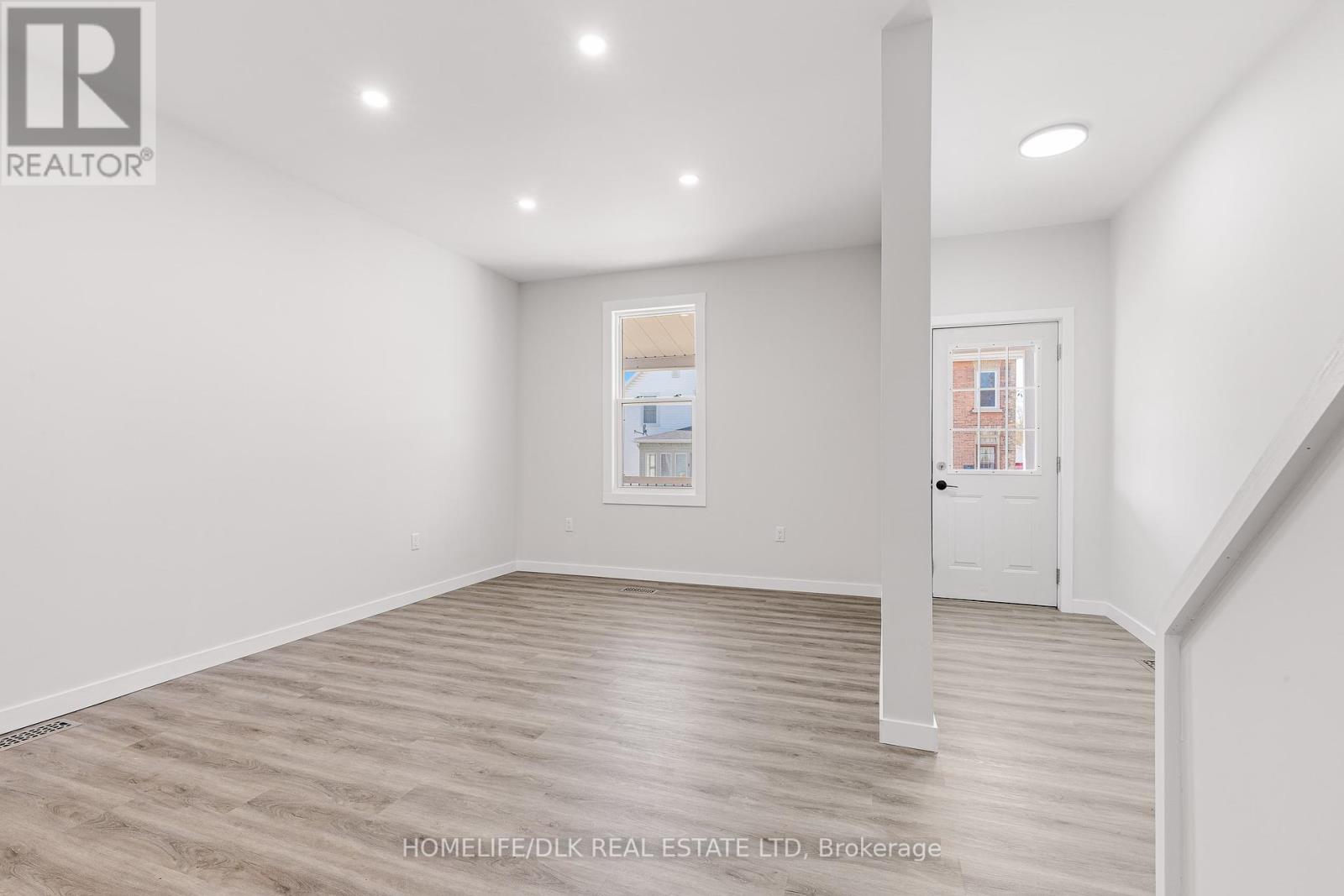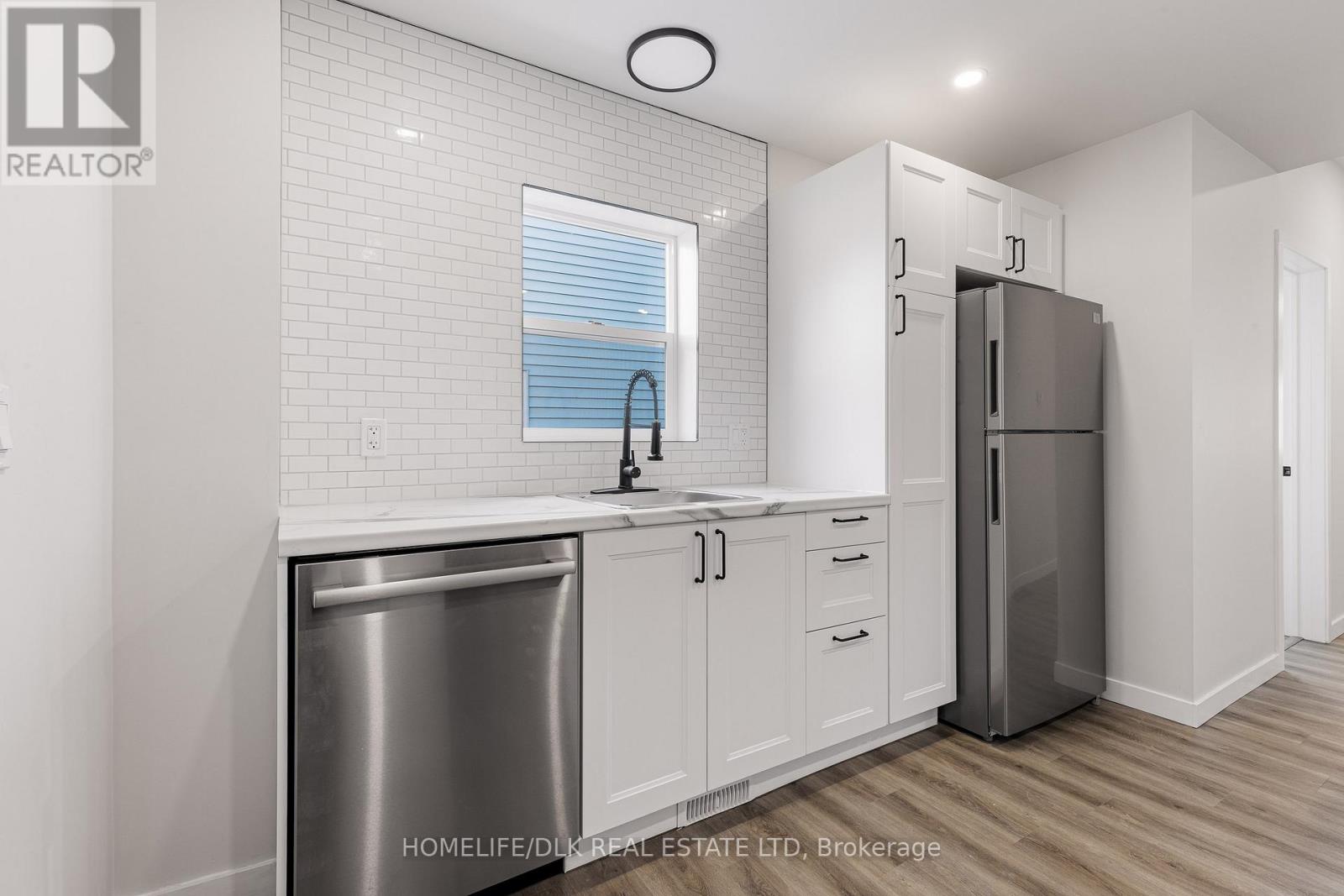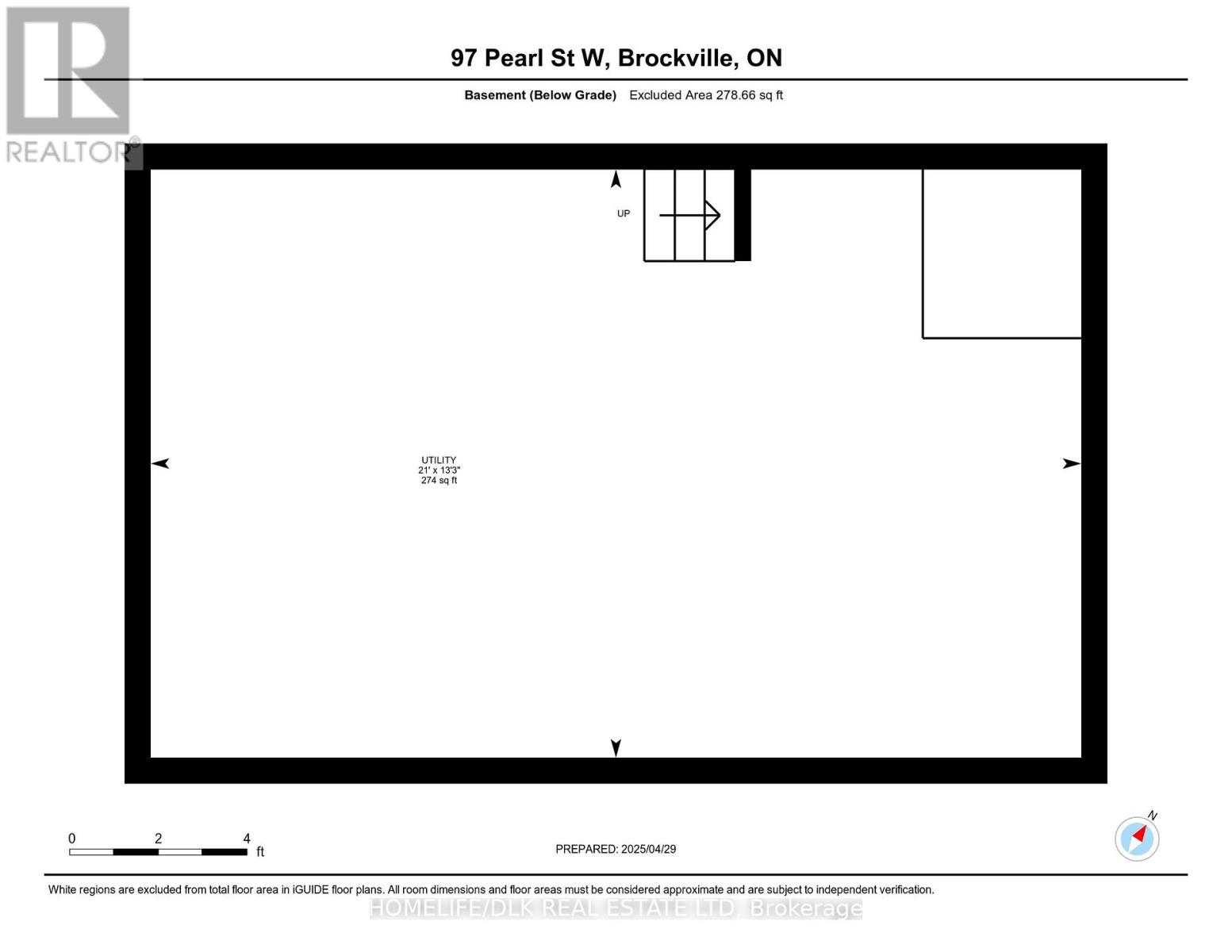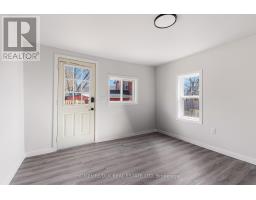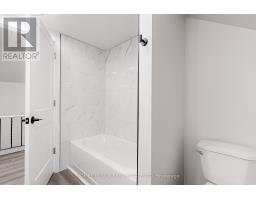97 Pearl Street W Brockville, Ontario K6V 4C3
$379,900
Are you a 1st time home buyer or an investor looking to get into the market??? This could be the property for you. Totally renovated from top to bottom. New paint and flooring throughout, new kitchen (IKEA Cabinetry), new stainless steel appliances, counter top and breakfast bar. Beautiful mudroom on rear of kitchen conveniently located at back of home where you have 2 ample private parking spaces.........hard to get that when you're downtown. Brand new 2 piece bath with main floor laundry has been created. Dining and living areas. Upstairs you will find spacious primary with generous closet space, two more rooms and a completely new and contemporary 4 piece bath. This property comes with a "Vendor Take Back" Mortgage and you do not require conventional financing from a lender. The Seller is willing to hold the mortgage, on approved credit. Ask about the various lending plans available. We have a plan that will suit most budgets. This is your opportunity to realize the benefit of Home Ownership and work your way towards a brighter future in your new home!!! Immediate possession available. Ask for the Vendor Take Back Financing Options sheet. (id:43934)
Open House
This property has open houses!
11:00 am
Ends at:12:00 pm
Property Details
| MLS® Number | X12132089 |
| Property Type | Single Family |
| Community Name | 810 - Brockville |
| Amenities Near By | Park, Hospital, Public Transit |
| Community Features | School Bus |
| Equipment Type | Water Heater - Gas |
| Features | Flat Site, Dry, Level, Carpet Free |
| Parking Space Total | 2 |
| Rental Equipment Type | Water Heater - Gas |
| Structure | Porch |
| View Type | City View |
Building
| Bathroom Total | 2 |
| Bedrooms Above Ground | 3 |
| Bedrooms Total | 3 |
| Age | 100+ Years |
| Appliances | Dishwasher, Hood Fan, Stove, Refrigerator |
| Basement Development | Unfinished |
| Basement Type | N/a (unfinished) |
| Construction Style Attachment | Detached |
| Exterior Finish | Vinyl Siding |
| Fire Protection | Smoke Detectors |
| Foundation Type | Stone |
| Half Bath Total | 1 |
| Heating Fuel | Natural Gas |
| Heating Type | Forced Air |
| Stories Total | 2 |
| Size Interior | 1,100 - 1,500 Ft2 |
| Type | House |
| Utility Water | Municipal Water |
Parking
| No Garage |
Land
| Acreage | No |
| Land Amenities | Park, Hospital, Public Transit |
| Sewer | Sanitary Sewer |
| Size Depth | 94 Ft |
| Size Frontage | 18 Ft ,3 In |
| Size Irregular | 18.3 X 94 Ft |
| Size Total Text | 18.3 X 94 Ft |
| Zoning Description | Residential |
Rooms
| Level | Type | Length | Width | Dimensions |
|---|---|---|---|---|
| Second Level | Bathroom | 5 m | 2.18 m | 5 m x 2.18 m |
| Second Level | Bedroom | 4.7 m | 6.4 m | 4.7 m x 6.4 m |
| Second Level | Bedroom | 4.25 m | 2.43 m | 4.25 m x 2.43 m |
| Second Level | Bedroom | 2.31 m | 2.43 m | 2.31 m x 2.43 m |
| Basement | Utility Room | 6.4 m | 4.05 m | 6.4 m x 4.05 m |
| Main Level | Bathroom | 2.34 m | 2.15 m | 2.34 m x 2.15 m |
| Main Level | Living Room | 5.47 m | 4.67 m | 5.47 m x 4.67 m |
| Main Level | Dining Room | 3.48 m | 3.67 m | 3.48 m x 3.67 m |
| Main Level | Kitchen | 3.42 m | 4.24 m | 3.42 m x 4.24 m |
https://www.realtor.ca/real-estate/28276975/97-pearl-street-w-brockville-810-brockville
Contact Us
Contact us for more information




