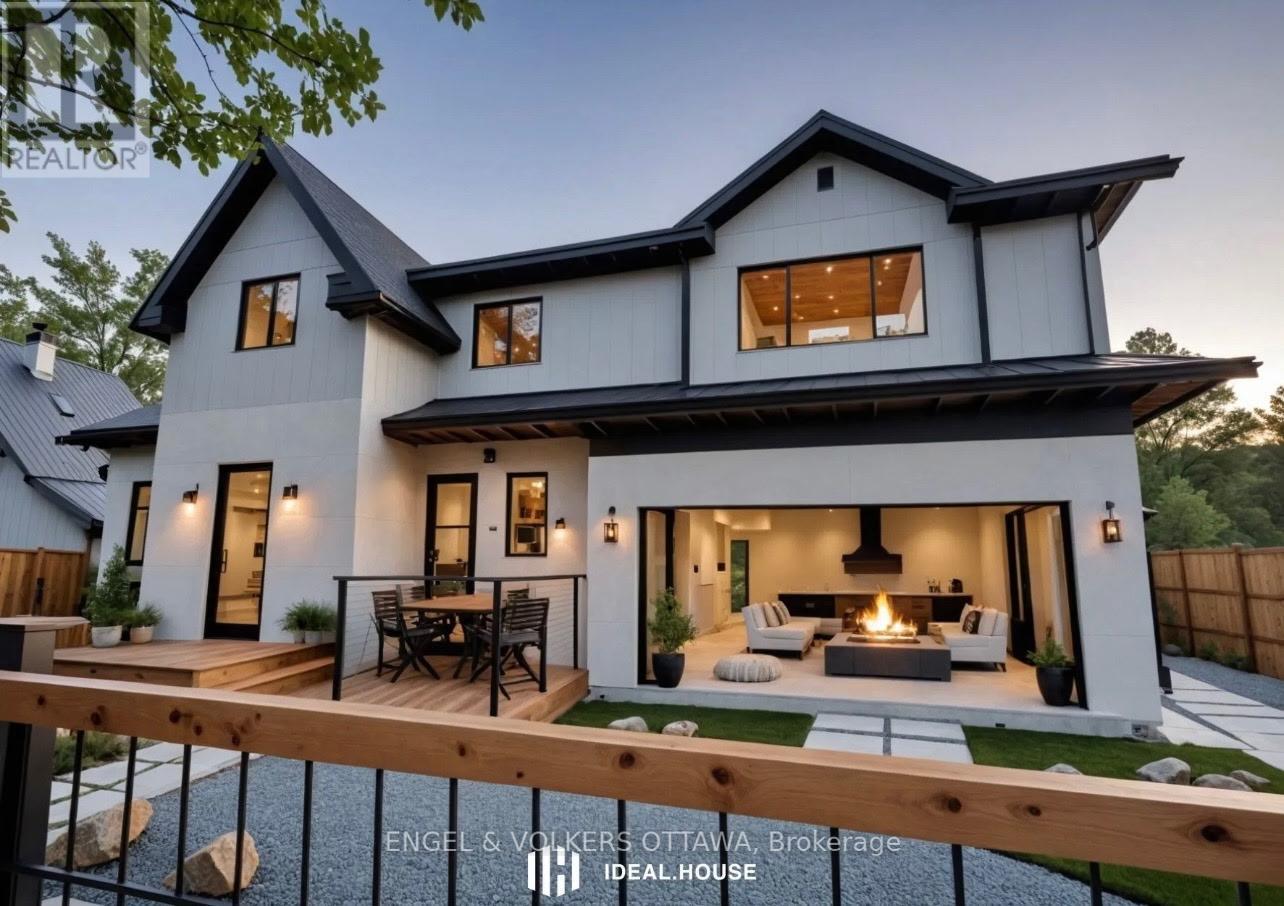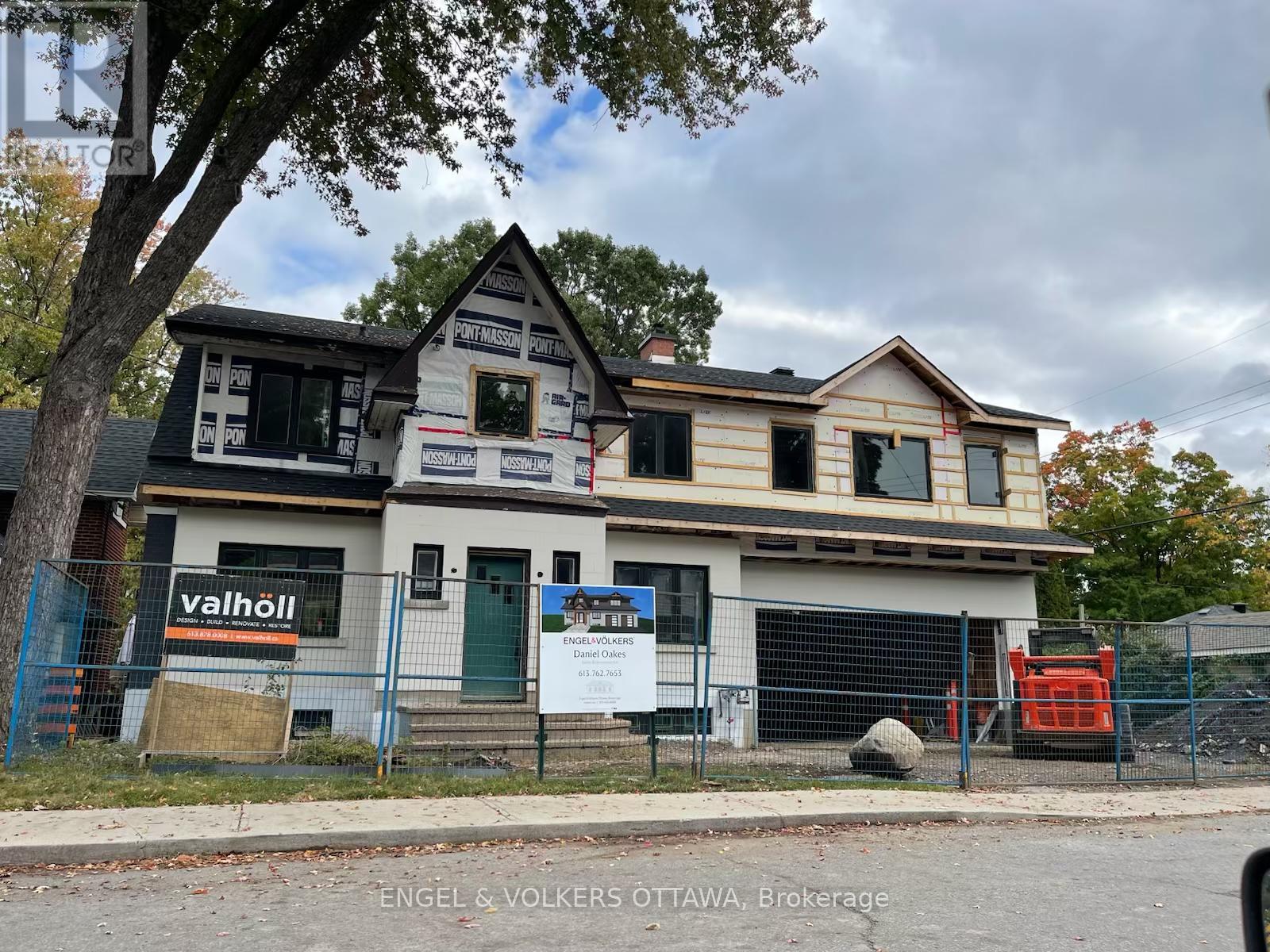4 Bedroom
3 Bathroom
2,000 - 2,500 ft2
Fireplace
Central Air Conditioning
Forced Air
$2,300,000
Welcome to Your Perfect Urban Sanctuary Renovations Near Completion! Set on one of the largest lots in the sought-after Brantwood Park neighborhood, this nearly-renovated 4-bedroom + loft home is a rare opportunity to create your dream living space in a prime location. Inside, the main floor showcases gleaming hardwood floors, a spacious living room filled with natural light, a formal dining area, and a chefs kitchen designed to impress perfect for entertaining or enjoying quiet family meals. The adjacent family room offers a cozy and inviting space to unwind. Upstairs, the private primary retreat awaits tucked just beyond the loft area, it features his-and-her walk-in closets, a luxurious 5-piece ensuite, and a private balcony for your morning coffee or evening escape. The generously sized secondary bedrooms share a stylish and functional full bathroom. The fully finished basement provides even more space with a versatile rec room ideal for a home theater, gym, or playroom. With renovations nearly completed, you're stepping into a home that blends modern upgrades with timeless design, all on a quiet street that offers the perfect balance of urban convenience and natural beauty. Flooring: Hardwood & Tile Location: Brantwood Park close to parks, top schools, shops & downtown amenities Don't miss this rare opportunity to own a beautifully updated home on an exceptional lot in one of the city's most desirable communities. Still a great time to add your personal touches. Please note construction boots and hardhats must be worn during showings. (id:43934)
Property Details
|
MLS® Number
|
X12429206 |
|
Property Type
|
Single Family |
|
Neigbourhood
|
Old Ottawa East |
|
Community Name
|
4405 - Ottawa East |
|
Parking Space Total
|
4 |
Building
|
Bathroom Total
|
3 |
|
Bedrooms Above Ground
|
4 |
|
Bedrooms Total
|
4 |
|
Basement Development
|
Finished |
|
Basement Type
|
Full (finished) |
|
Construction Style Attachment
|
Detached |
|
Cooling Type
|
Central Air Conditioning |
|
Exterior Finish
|
Brick, Wood |
|
Fireplace Present
|
Yes |
|
Fireplace Total
|
1 |
|
Foundation Type
|
Poured Concrete |
|
Heating Fuel
|
Natural Gas |
|
Heating Type
|
Forced Air |
|
Stories Total
|
2 |
|
Size Interior
|
2,000 - 2,500 Ft2 |
|
Type
|
House |
|
Utility Water
|
Municipal Water |
Parking
Land
|
Acreage
|
No |
|
Sewer
|
Sanitary Sewer |
|
Size Depth
|
100 Ft |
|
Size Frontage
|
75 Ft |
|
Size Irregular
|
75 X 100 Ft |
|
Size Total Text
|
75 X 100 Ft |
Rooms
| Level |
Type |
Length |
Width |
Dimensions |
|
Second Level |
Bathroom |
3.07 m |
2.77 m |
3.07 m x 2.77 m |
|
Second Level |
Primary Bedroom |
6.79 m |
6.55 m |
6.79 m x 6.55 m |
|
Second Level |
Bedroom 2 |
3.74 m |
3.23 m |
3.74 m x 3.23 m |
|
Second Level |
Bedroom 3 |
3.38 m |
3.38 m |
3.38 m x 3.38 m |
|
Second Level |
Bedroom 4 |
3.23 m |
2.46 m |
3.23 m x 2.46 m |
|
Second Level |
Loft |
3.38 m |
2.86 m |
3.38 m x 2.86 m |
|
Basement |
Utility Room |
6.85 m |
3.35 m |
6.85 m x 3.35 m |
|
Basement |
Recreational, Games Room |
6.85 m |
3.16 m |
6.85 m x 3.16 m |
|
Main Level |
Living Room |
7.16 m |
3.77 m |
7.16 m x 3.77 m |
|
Main Level |
Dining Room |
3.93 m |
3.69 m |
3.93 m x 3.69 m |
|
Main Level |
Kitchen |
5.12 m |
3.16 m |
5.12 m x 3.16 m |
|
Main Level |
Family Room |
6.12 m |
2 m |
6.12 m x 2 m |
https://www.realtor.ca/real-estate/28972484/97-marlowe-crescent-ottawa-4405-ottawa-east




