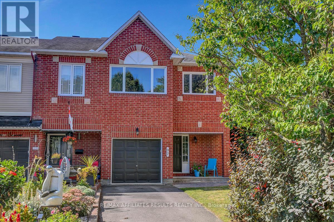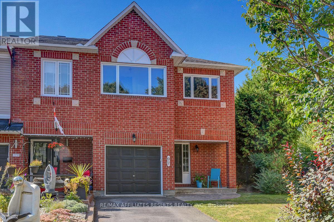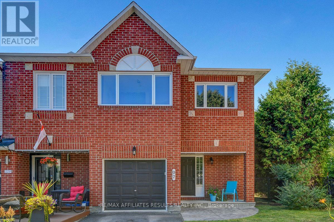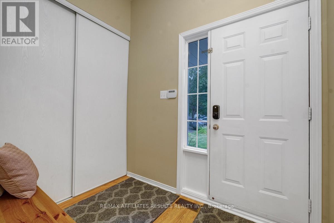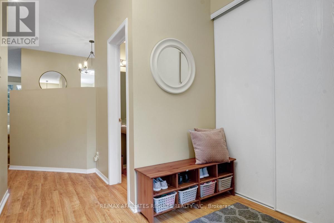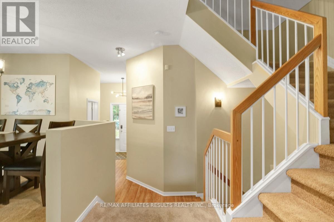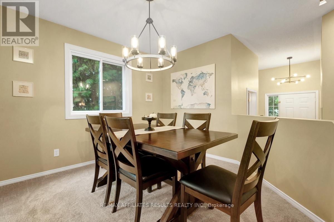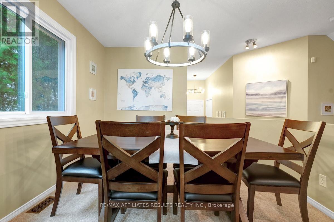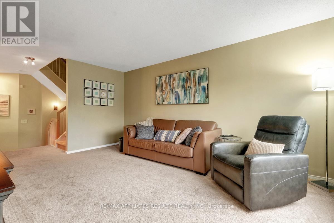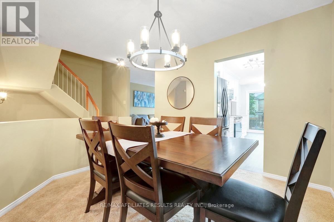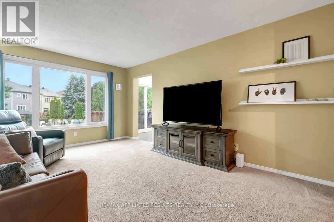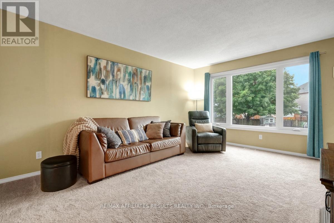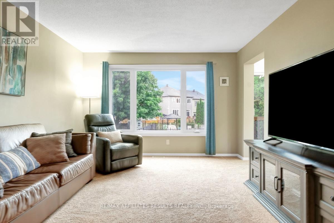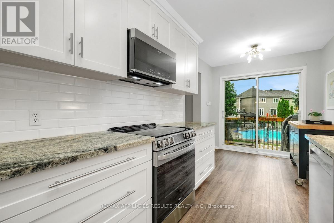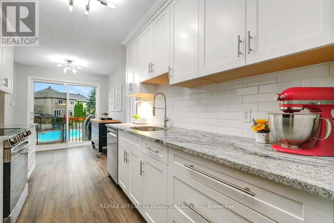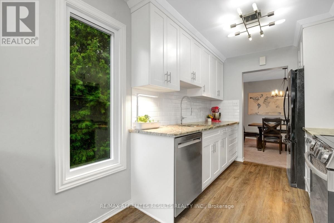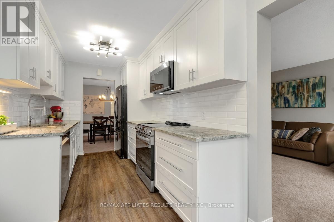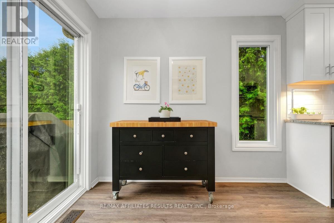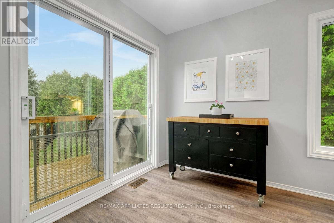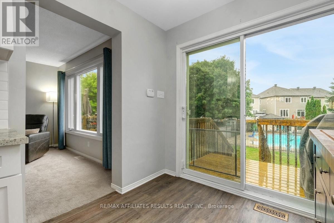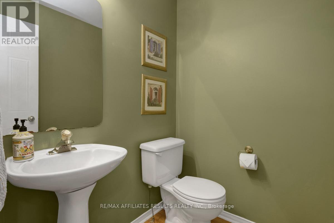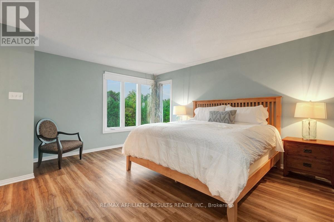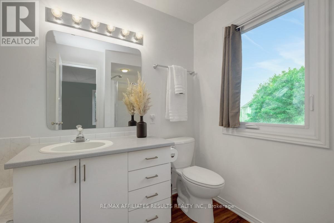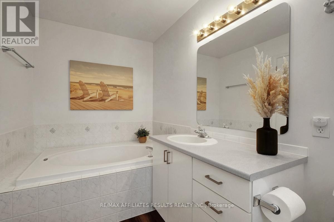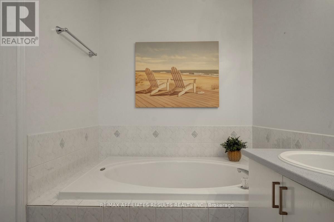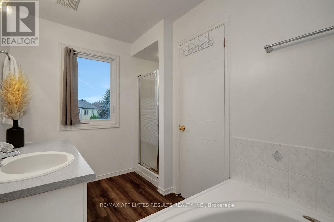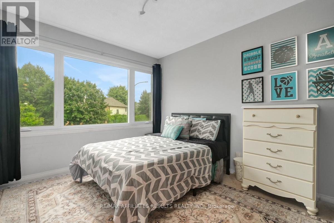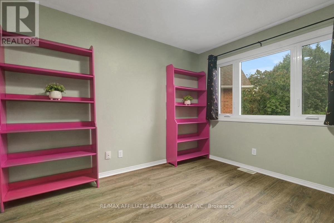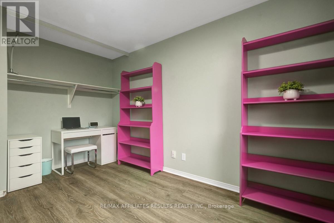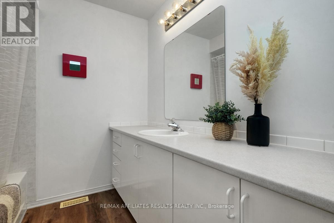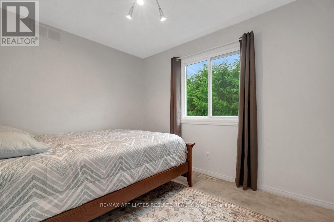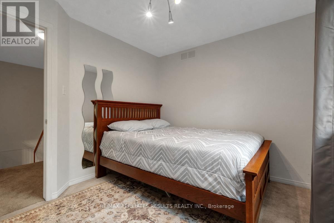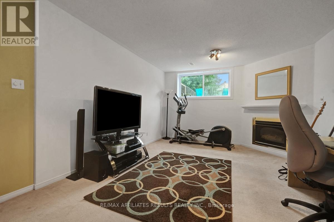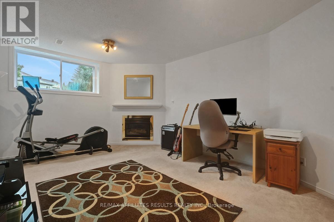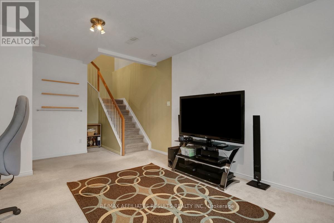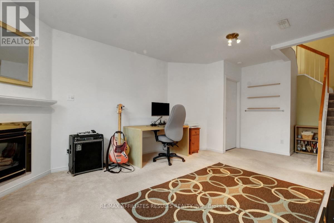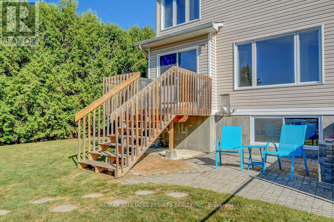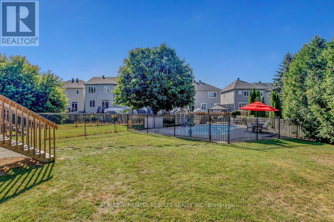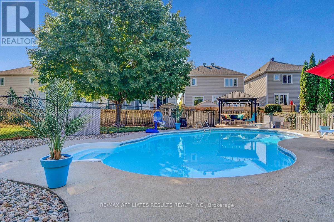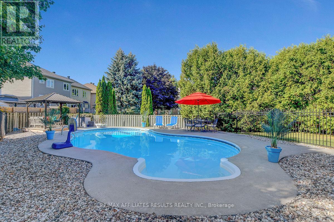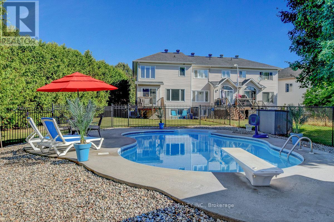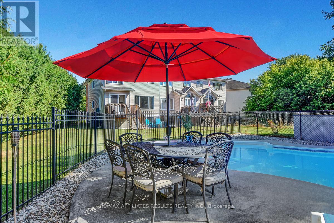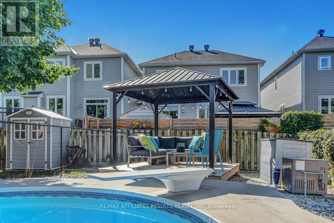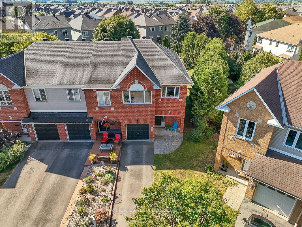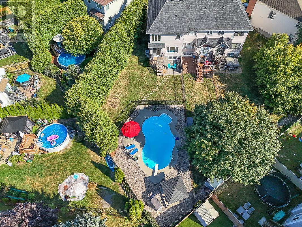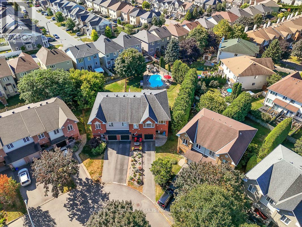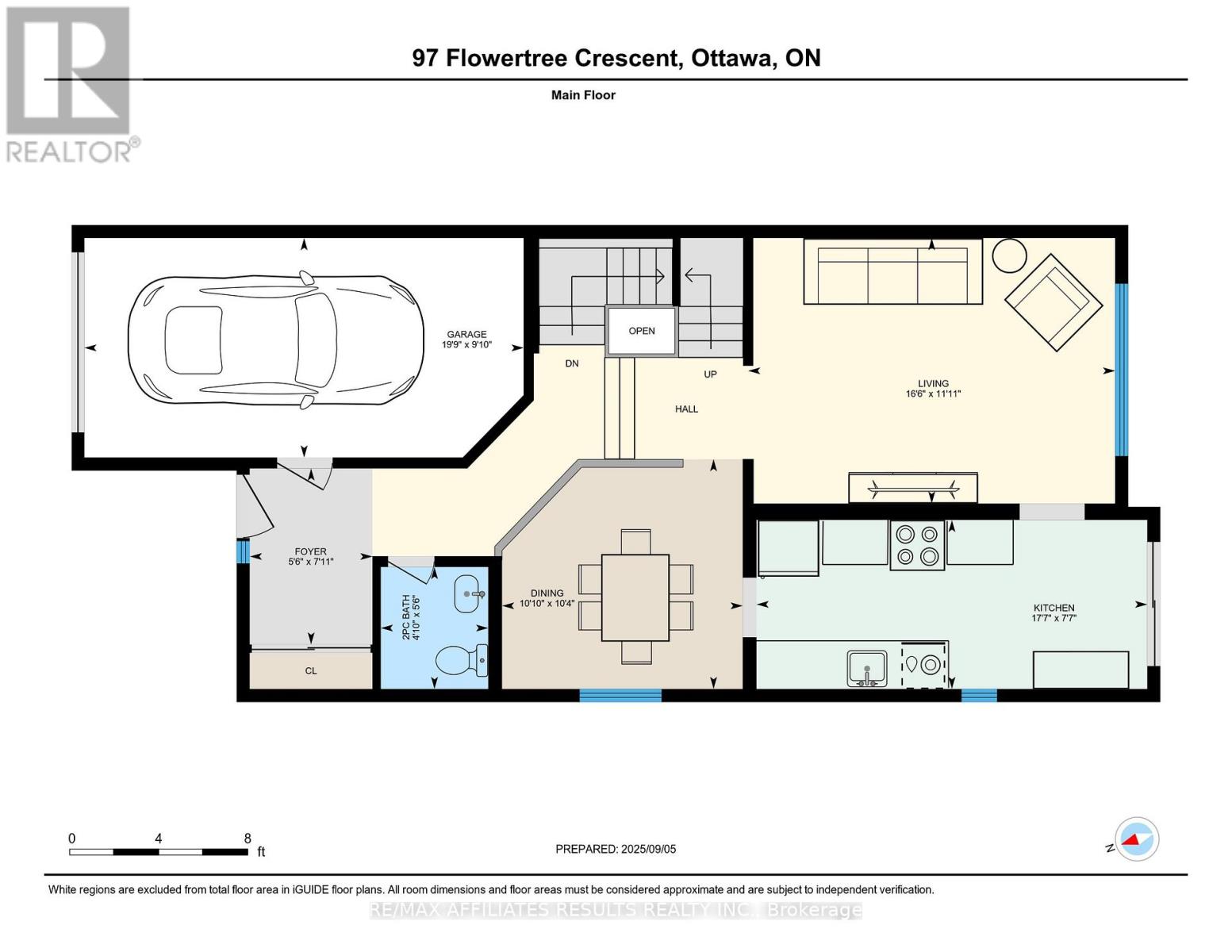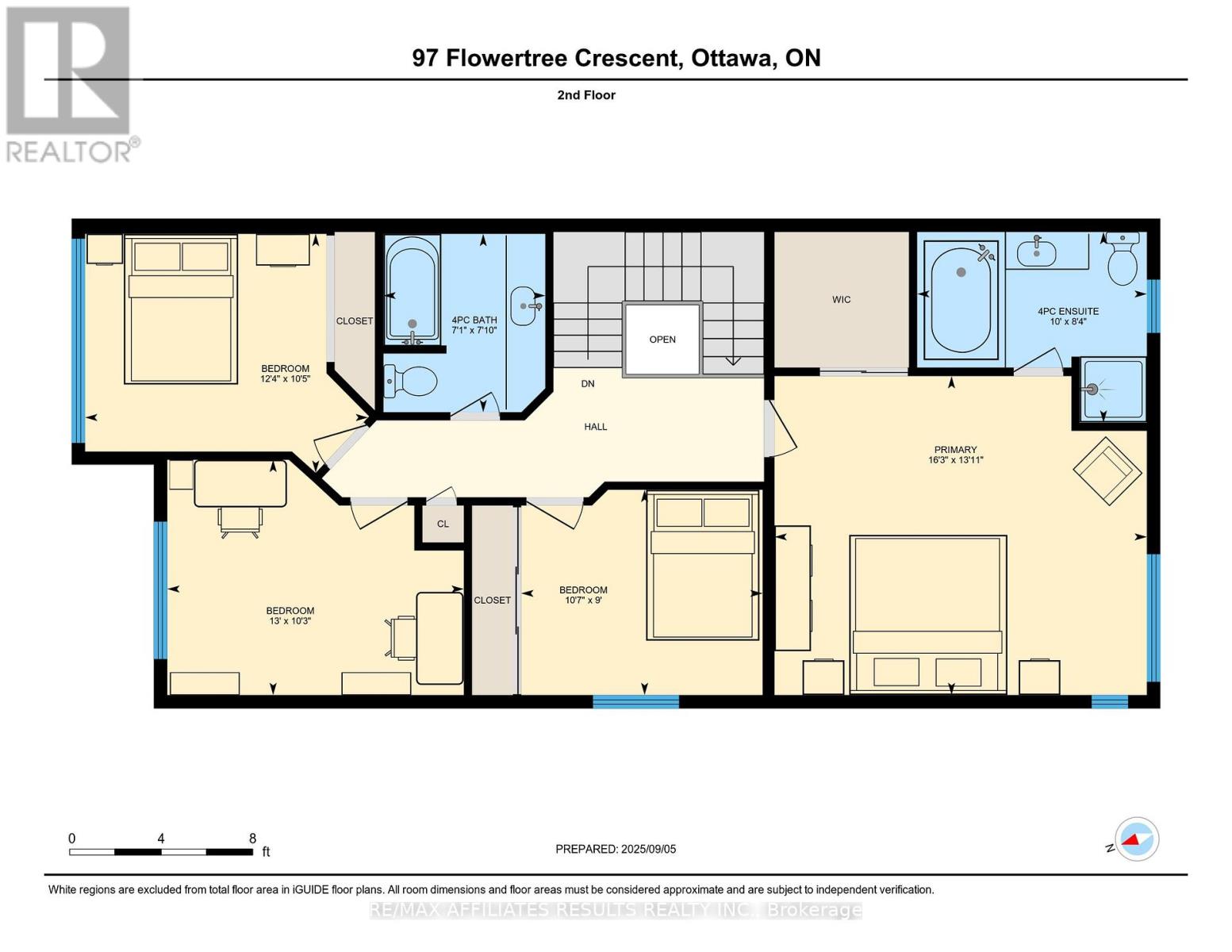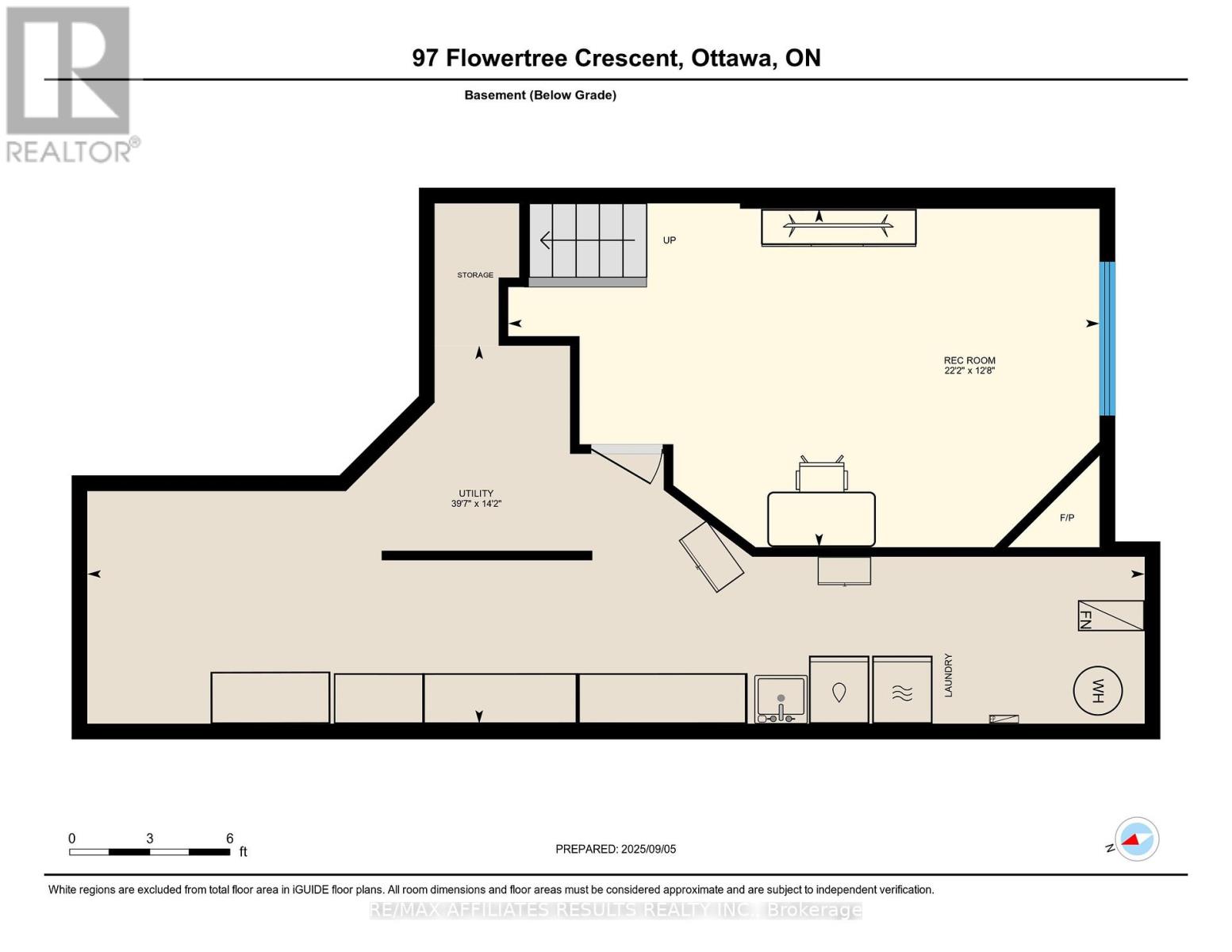4 Bedroom
3 Bathroom
1,500 - 2,000 ft2
Fireplace
Inground Pool
Central Air Conditioning
Forced Air
$699,000
THE RAREST OF RARE! 4 BEDROOMS UP PLUS A HUGE YARD WITH A GORGEOUS INGROUND POOL! You just have to come see 97 Flowertree Crescent, a spacious end-unit townhome in sought-after Bridlewood, Kanata. Perfectly designed for both everyday living and entertaining, this 4-bedroom, 2.5-bath home offers plenty of space inside and out. Step inside to a bright, open living room and a formal dining room for gatherings. The updated kitchen impresses with granite countertops, stainless steel appliances, white shaker cabinetry, subway tile backsplash, and functional touches like pots-and-pans drawers and abundant counter space. Enjoy casual meals in the eat-in kitchen, where sliding doors open directly onto the deck. The backyard is a private oasis, ideal for summer living, with a gazebo for shade and a patio surrounding the separately fenced in-ground pool. With summers getting hotter every year just imagine jumping in to cool down. Upstairs, the primary suite features laminate flooring, a walk-in closet, and a 4-piece ensuite with a luxurious soaker tub and separate shower. Three additional bedrooms share a well-appointed full bathroom with great vanity storage. The finished basement extends your living space with a cozy gas fireplace in the rec room and plenty of storage in the utility room. This home also includes a convenient powder room on the main level and an attached garage. NOTE: ROOM FOR 3 CARS IN YOUR PRIVATE DRIVEWAY! Located close to parks, schools, shopping, and transit, with quick access to Highways 417 and 416, it balances suburban comfort with everyday convenience. Don't miss your chance to make this Bridlewood gem your own. Schedule a showing today and experience the fantastic lifestyle 97 Flowertree Crescent has to offer! Updates include: Shingles 2011 (25 yr), Pool 2011, pool heater 2016, pool filter 2022, pool pump 2024, Kitchen 2021, dishwasher 2021, stove 2022, Windows 2021. (id:43934)
Property Details
|
MLS® Number
|
X12386772 |
|
Property Type
|
Single Family |
|
Community Name
|
9010 - Kanata - Emerald Meadows/Trailwest |
|
Amenities Near By
|
Park, Public Transit |
|
Equipment Type
|
Water Heater, Air Conditioner, Furnace |
|
Features
|
Irregular Lot Size, Lane |
|
Parking Space Total
|
4 |
|
Pool Type
|
Inground Pool |
|
Rental Equipment Type
|
Water Heater, Air Conditioner, Furnace |
|
Structure
|
Patio(s), Shed |
Building
|
Bathroom Total
|
3 |
|
Bedrooms Above Ground
|
4 |
|
Bedrooms Total
|
4 |
|
Age
|
16 To 30 Years |
|
Amenities
|
Fireplace(s) |
|
Appliances
|
Dishwasher, Dryer, Hood Fan, Stove, Washer, Window Coverings, Refrigerator |
|
Basement Development
|
Finished |
|
Basement Type
|
Full (finished) |
|
Construction Style Attachment
|
Attached |
|
Cooling Type
|
Central Air Conditioning |
|
Exterior Finish
|
Brick, Vinyl Siding |
|
Fireplace Present
|
Yes |
|
Fireplace Total
|
1 |
|
Foundation Type
|
Poured Concrete |
|
Half Bath Total
|
1 |
|
Heating Fuel
|
Natural Gas |
|
Heating Type
|
Forced Air |
|
Stories Total
|
2 |
|
Size Interior
|
1,500 - 2,000 Ft2 |
|
Type
|
Row / Townhouse |
|
Utility Water
|
Municipal Water |
Parking
|
Attached Garage
|
|
|
Garage
|
|
|
Inside Entry
|
|
Land
|
Acreage
|
No |
|
Fence Type
|
Fully Fenced |
|
Land Amenities
|
Park, Public Transit |
|
Sewer
|
Sanitary Sewer |
|
Size Depth
|
138 Ft ,1 In |
|
Size Frontage
|
17 Ft |
|
Size Irregular
|
17 X 138.1 Ft |
|
Size Total Text
|
17 X 138.1 Ft |
Rooms
| Level |
Type |
Length |
Width |
Dimensions |
|
Second Level |
Primary Bedroom |
4.25 m |
4.96 m |
4.25 m x 4.96 m |
|
Second Level |
Bathroom |
2.38 m |
2.16 m |
2.38 m x 2.16 m |
|
Second Level |
Bathroom |
2.54 m |
3.06 m |
2.54 m x 3.06 m |
|
Second Level |
Bedroom |
2.74 m |
3.22 m |
2.74 m x 3.22 m |
|
Second Level |
Bedroom 2 |
3.18 m |
3.77 m |
3.18 m x 3.77 m |
|
Second Level |
Bedroom 3 |
3.14 m |
3.95 m |
3.14 m x 3.95 m |
|
Basement |
Recreational, Games Room |
3.87 m |
6.75 m |
3.87 m x 6.75 m |
|
Basement |
Utility Room |
4.32 m |
12.07 m |
4.32 m x 12.07 m |
|
Main Level |
Bathroom |
1.67 m |
1.47 m |
1.67 m x 1.47 m |
|
Main Level |
Dining Room |
3.15 m |
3.3 m |
3.15 m x 3.3 m |
|
Main Level |
Foyer |
2.41 m |
1.68 m |
2.41 m x 1.68 m |
|
Main Level |
Kitchen |
2.32 m |
5.35 m |
2.32 m x 5.35 m |
|
Main Level |
Living Room |
3.64 m |
5.03 m |
3.64 m x 5.03 m |
Utilities
|
Cable
|
Installed |
|
Electricity
|
Installed |
|
Sewer
|
Installed |
https://www.realtor.ca/real-estate/28826412/97-flowertree-crescent-ottawa-9010-kanata-emerald-meadowstrailwest

