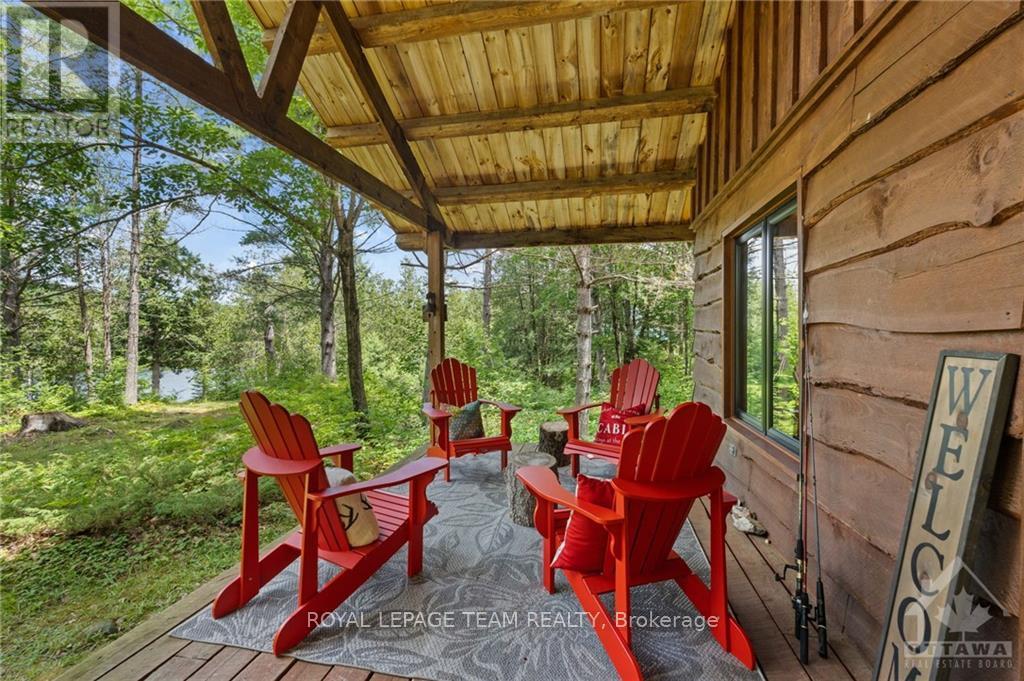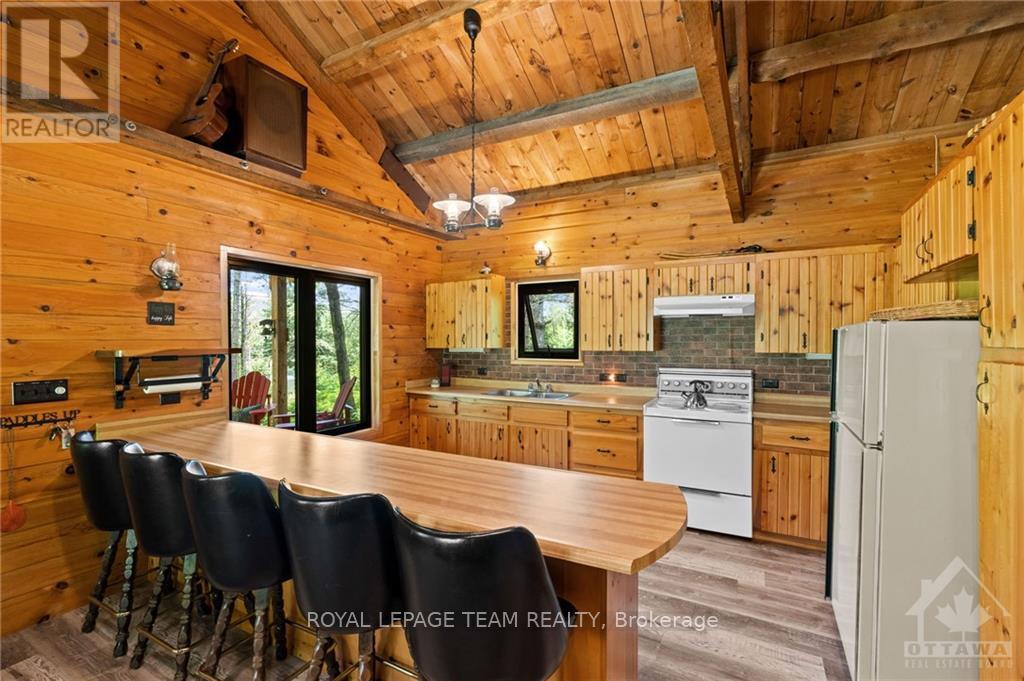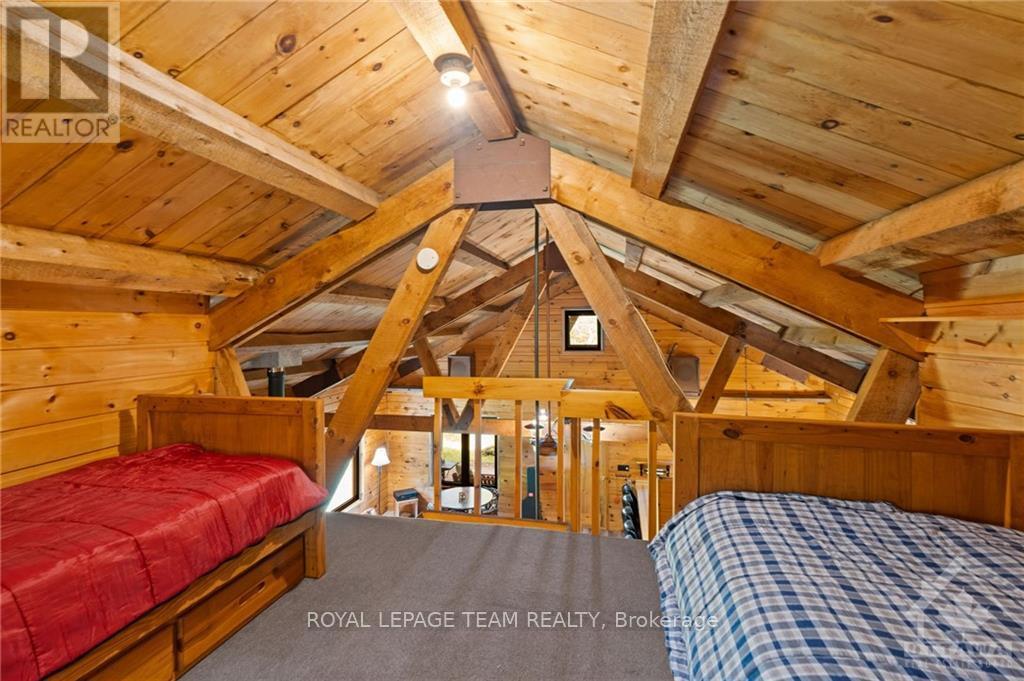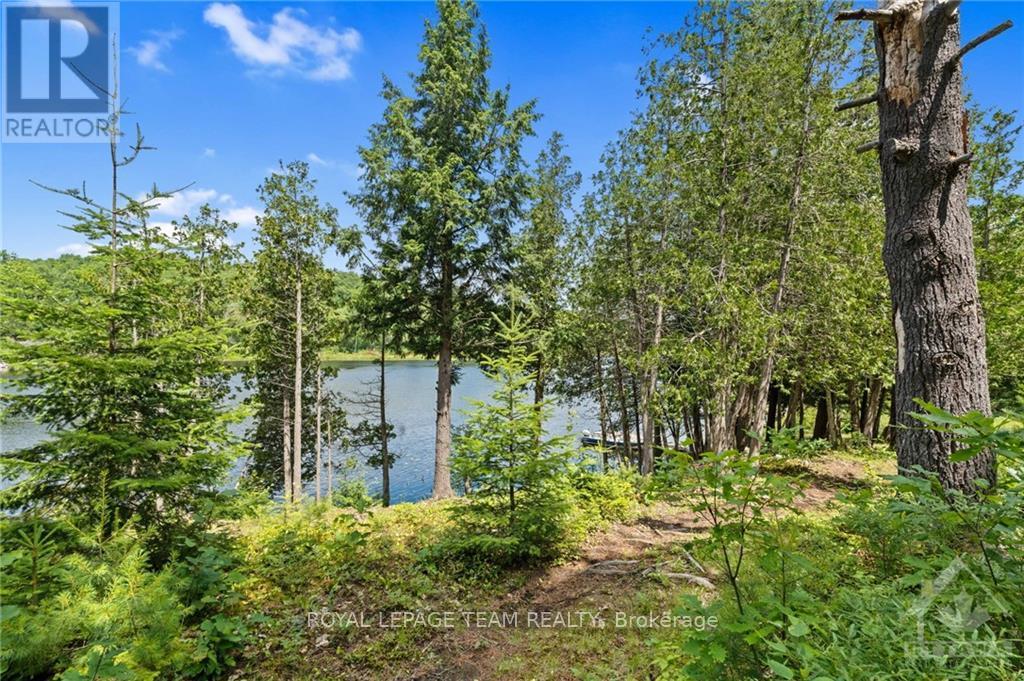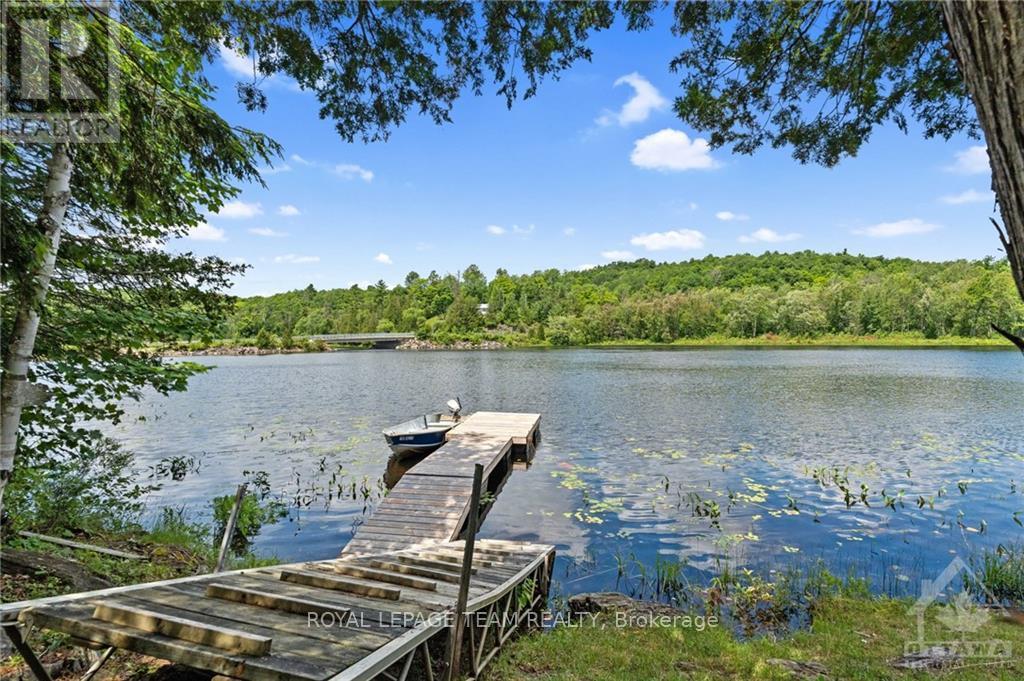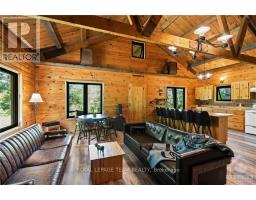3 Bedroom
1 Bathroom
Bungalow
Fireplace
Other
Waterfront
Acreage
$564,900
Nestled on the serene banks of the Mississippi River with access to Crotch Lake, this charming cottage is a haven for outdoor enthusiasts. Crafted with care using trees harvested from the property itself, this charming retreat features custom brackets & lighting, adding unique character to every corner. The main level offers open concept kitchen, dining & living area, a storage room with washer-dryer hook up available, 3-piece bathroom & two bedrooms with built-in bunk beds. A cozy loft with two more beds offers a delightful view of the cabin’s interior from above. Recent upgrades: Vinyl flooring, all new windows, stunning red metal roof & gray-water plumbing. Hydro service & insulated walls gives this cottage potential to be converted to a year-round getaway. Make memories on the water in the summer or snowshoe-in to enjoy the warmth of the The Sotz barrel wood stove during the colder months. Embrace the tranquility in this thoughtfully designed and lovingly maintained riverside gem., Flooring: Vinyl, Flooring: Hardwood, Flooring: Carpet W/W & Mixed (id:43934)
Property Details
|
MLS® Number
|
X9524043 |
|
Property Type
|
Single Family |
|
Neigbourhood
|
Mississippi River |
|
Community Name
|
Frontenac North |
|
AmenitiesNearBy
|
Park |
|
Features
|
Wooded Area, Rolling, Partially Cleared, Dry, Hilly |
|
ParkingSpaceTotal
|
2 |
|
Structure
|
Deck, Porch, Dock |
|
ViewType
|
View Of Water, River View, Direct Water View |
|
WaterFrontType
|
Waterfront |
Building
|
BathroomTotal
|
1 |
|
BedroomsAboveGround
|
3 |
|
BedroomsTotal
|
3 |
|
Amenities
|
Fireplace(s) |
|
Appliances
|
Water Heater, Hood Fan, Microwave, Refrigerator, Stove |
|
ArchitecturalStyle
|
Bungalow |
|
ConstructionStyleAttachment
|
Detached |
|
ExteriorFinish
|
Wood |
|
FireplacePresent
|
Yes |
|
FireplaceTotal
|
1 |
|
FlooringType
|
Vinyl |
|
FoundationType
|
Block |
|
HeatingFuel
|
Wood |
|
HeatingType
|
Other |
|
StoriesTotal
|
1 |
|
Type
|
House |
Land
|
AccessType
|
Public Docking, Private Road, Private Docking |
|
Acreage
|
Yes |
|
LandAmenities
|
Park |
|
SizeDepth
|
1843 Ft |
|
SizeFrontage
|
198 Ft |
|
SizeIrregular
|
198 X 1843 Ft ; 0 |
|
SizeTotalText
|
198 X 1843 Ft ; 0|5 - 9.99 Acres |
|
ZoningDescription
|
Lsw & Lsr |
Rooms
| Level |
Type |
Length |
Width |
Dimensions |
|
Second Level |
Loft |
3.02 m |
3.93 m |
3.02 m x 3.93 m |
|
Main Level |
Kitchen |
3.07 m |
4.06 m |
3.07 m x 4.06 m |
|
Main Level |
Living Room |
5.15 m |
5.86 m |
5.15 m x 5.86 m |
|
Main Level |
Bedroom |
3.14 m |
3.4 m |
3.14 m x 3.4 m |
|
Main Level |
Bedroom |
3.14 m |
2.69 m |
3.14 m x 2.69 m |
|
Main Level |
Bathroom |
3.14 m |
1.8 m |
3.14 m x 1.8 m |
|
Main Level |
Laundry Room |
2.15 m |
1.87 m |
2.15 m x 1.87 m |
Utilities
|
Electricity Connected
|
Connected |
https://www.realtor.ca/real-estate/27573383/9687-mississippi-river-north-frontenac-frontenac-north-frontenac-north






