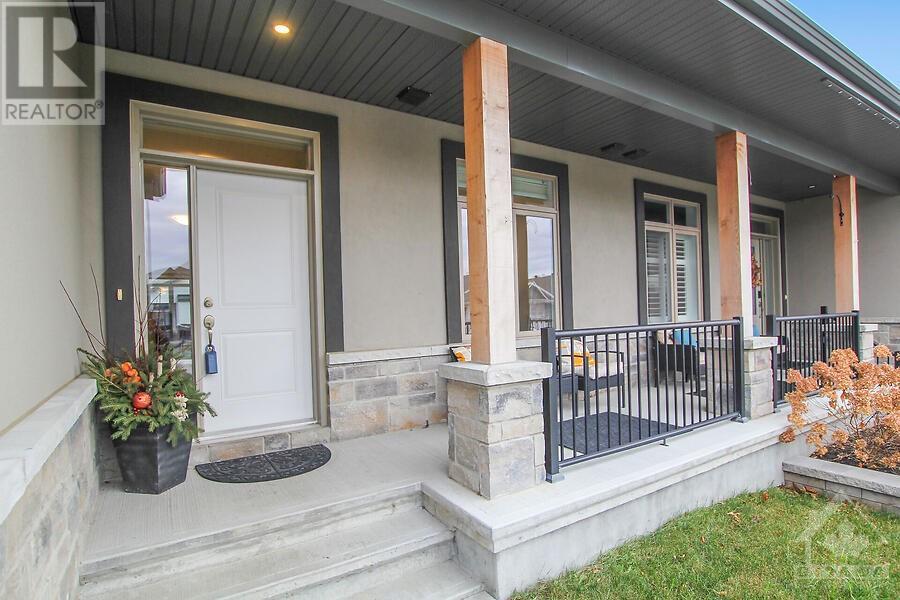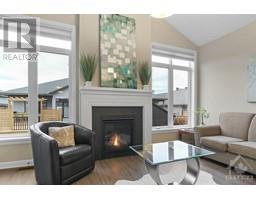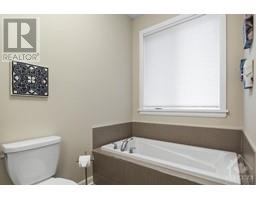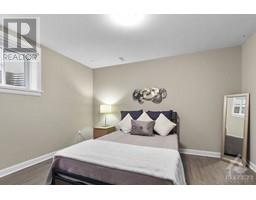964 Stewart Lee Avenue Almonte, Ontario K0A 1A0
$695,900
Welcome to this charming semi-detached bungalow in the desirable community Riverfront Estates. As you enter, you’re welcomed by a bright foyer leading to an open-concept kitchen, complete with sleek stainless steel appliances, granite counter tops with lots of space—perfect for culinary enthusiasts. The dining/living area features soaring vaulted ceilings and a cozy gas fireplace, creating a warm, inviting space. The primary bedroom offers a peaceful retreat with a 4-piece en suite and walk-in closet. The main floor also includes a second bedroom, another full bath, and a convenient laundry/mudroom area off the garage. The finished basement boasts a third bedroom, a bright REC room, a third full bath, and a bonus gym space—ideal for fitness or extra storage. Just minutes from shopping, schools, scenic trails and water access for activities like kayaking, and a short drive to downtown Almonte. Don’t miss the opportunity to call this stunning property home! (id:43934)
Open House
This property has open houses!
2:00 pm
Ends at:4:00 pm
Property Details
| MLS® Number | 1418161 |
| Property Type | Single Family |
| Neigbourhood | Riverfront Estates |
| AmenitiesNearBy | Shopping, Water Nearby |
| Features | Balcony |
| ParkingSpaceTotal | 3 |
| StorageType | Storage Shed |
Building
| BathroomTotal | 3 |
| BedroomsAboveGround | 2 |
| BedroomsBelowGround | 1 |
| BedroomsTotal | 3 |
| Amenities | Exercise Centre |
| Appliances | Refrigerator, Dishwasher, Dryer, Hood Fan, Microwave, Stove, Washer, Blinds |
| ArchitecturalStyle | Bungalow |
| BasementDevelopment | Finished |
| BasementType | Full (finished) |
| ConstructedDate | 2021 |
| ConstructionStyleAttachment | Semi-detached |
| CoolingType | Central Air Conditioning |
| ExteriorFinish | Stone, Siding, Stucco |
| FireplacePresent | Yes |
| FireplaceTotal | 1 |
| FlooringType | Laminate, Tile |
| FoundationType | Poured Concrete |
| HeatingFuel | Natural Gas |
| HeatingType | Forced Air |
| StoriesTotal | 1 |
| Type | House |
| UtilityWater | Municipal Water |
Parking
| Attached Garage |
Land
| Acreage | No |
| LandAmenities | Shopping, Water Nearby |
| Sewer | Municipal Sewage System |
| SizeDepth | 99 Ft ,2 In |
| SizeFrontage | 36 Ft ,10 In |
| SizeIrregular | 36.87 Ft X 99.19 Ft |
| SizeTotalText | 36.87 Ft X 99.19 Ft |
| ZoningDescription | Residential |
Rooms
| Level | Type | Length | Width | Dimensions |
|---|---|---|---|---|
| Basement | Recreation Room | 20'7" x 14'4" | ||
| Basement | Bedroom | 12'0" x 10'5" | ||
| Basement | 3pc Bathroom | 9'3" x 4'11" | ||
| Main Level | Kitchen | 10'8" x 9'11" | ||
| Main Level | Living Room/dining Room | 19'4" x 15'10" | ||
| Main Level | Primary Bedroom | 15'1" x 11'11" | ||
| Main Level | 4pc Ensuite Bath | 10'2" x 7'5" | ||
| Main Level | Bedroom | 10'3" x 11'2" | ||
| Main Level | 3pc Bathroom | 8'4" x 4'11" | ||
| Main Level | Laundry Room | 10'0" x 5'10" | ||
| Main Level | Foyer | 10'1" x 4'8" |
https://www.realtor.ca/real-estate/27664732/964-stewart-lee-avenue-almonte-riverfront-estates
Interested?
Contact us for more information

























































