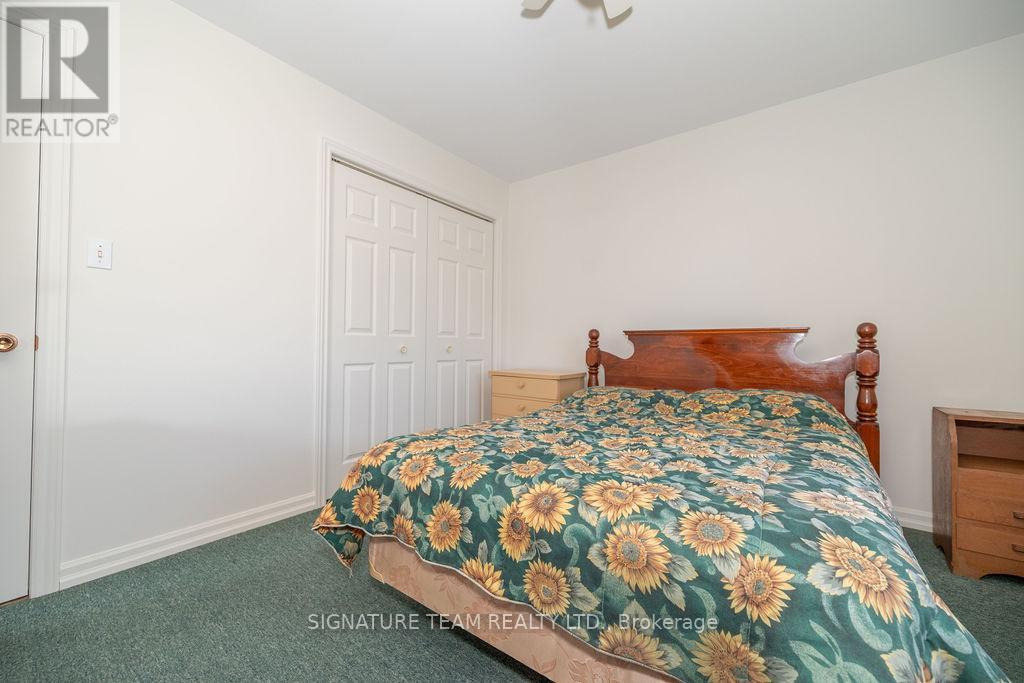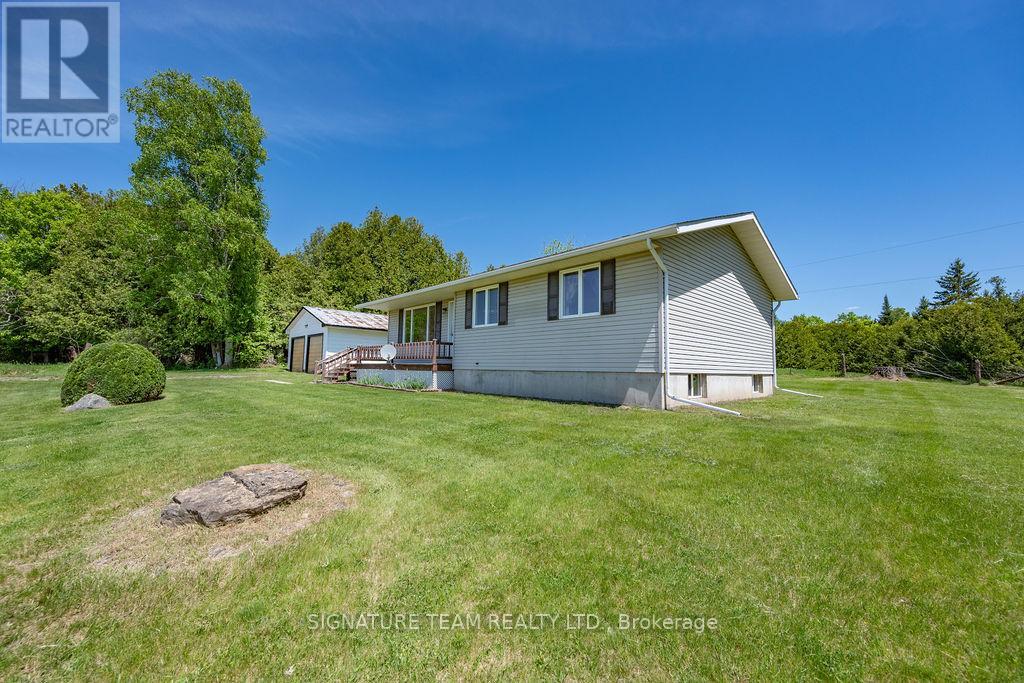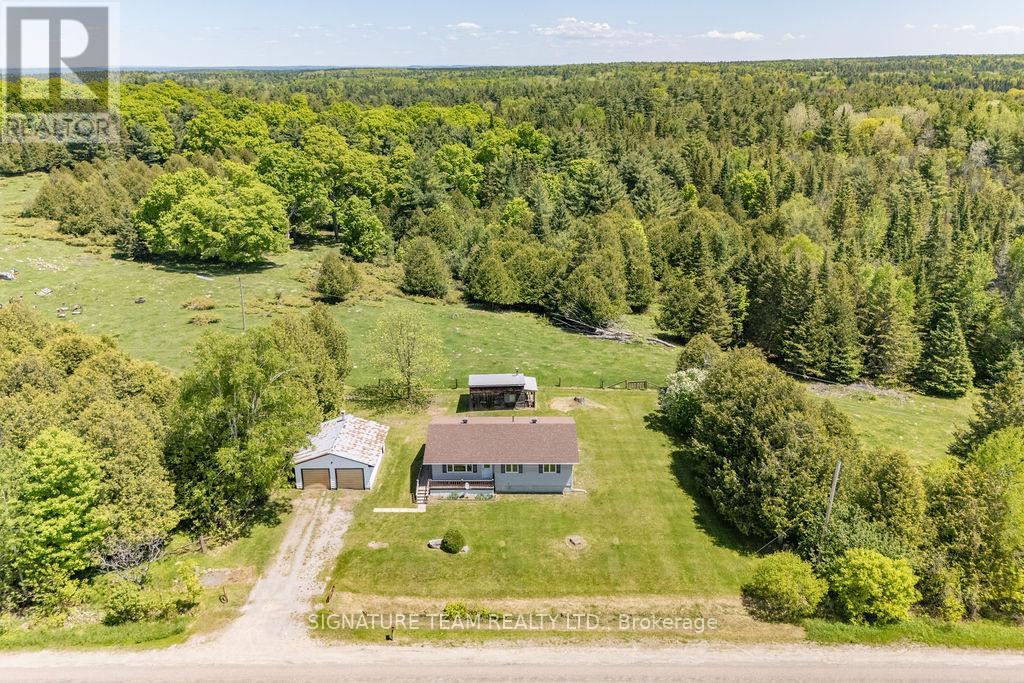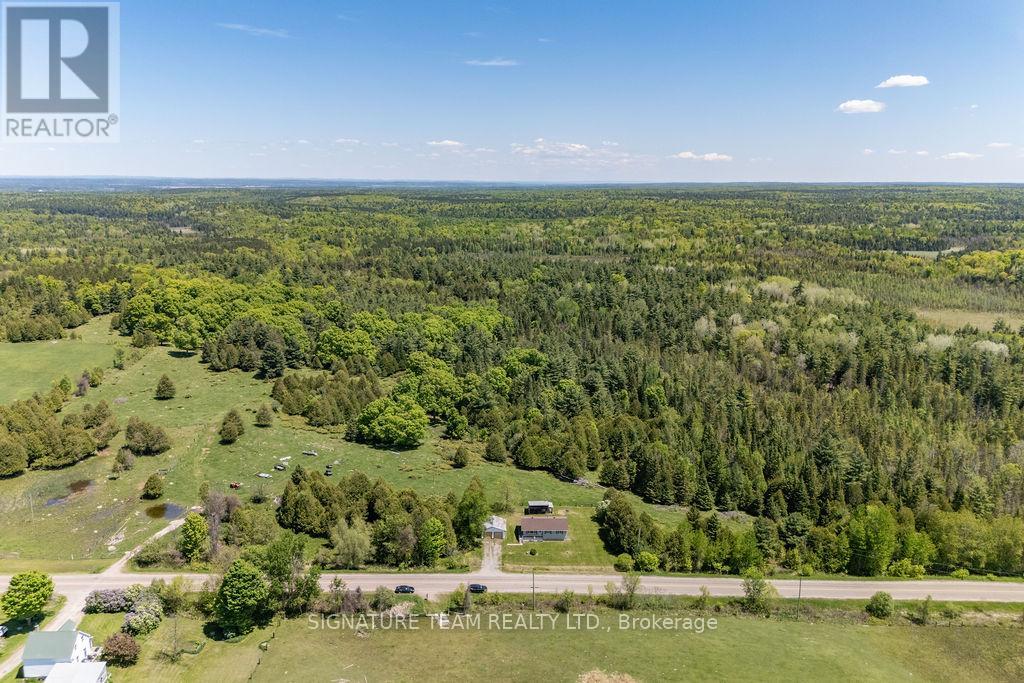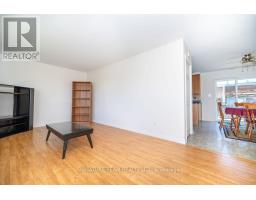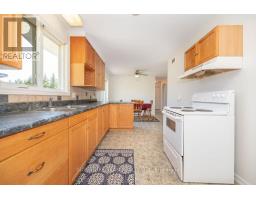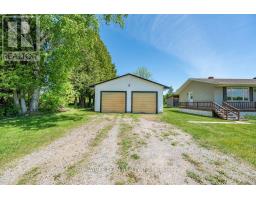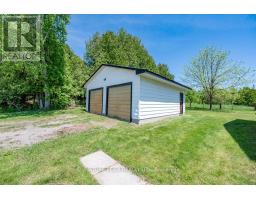3 Bedroom
1 Bathroom
700 - 1,100 ft2
Bungalow
Forced Air
$325,000
Escape to the peace and privacy of the countryside with this lovely 3-bedroom bungalow, set on just under an acre of land with no immediate neighbours. This well-maintained home offers a spacious main floor layout featuring a bright and welcoming living room, a full bath, and a well-equipped kitchen with a dining area that opens onto a deck, perfect for enjoying panoramic views and tranquil surroundings. The full, unfinished basement offers excellent potential for future development, create a family room, additional bedrooms, workshop, or guest space to suit your needs. Outdoors, you will find a large shed and a double garage, providing plenty of room for tools, equipment, or recreational vehicles. Additional features, 200 amp electrical service, new well pump and pressure tank, back side of the roof, shingles are within 10 years, front side new in 2025. Freshly painted and move-in ready, this home combines country charm with modern comfort. Don't miss this opportunity to own a slice of peaceful rural living! (id:43934)
Property Details
|
MLS® Number
|
X12178887 |
|
Property Type
|
Single Family |
|
Community Name
|
560 - Eganville/Bonnechere Twp |
|
Features
|
Sump Pump |
|
Parking Space Total
|
6 |
|
Structure
|
Deck, Porch |
Building
|
Bathroom Total
|
1 |
|
Bedrooms Above Ground
|
3 |
|
Bedrooms Total
|
3 |
|
Appliances
|
Dryer, Stove, Washer, Refrigerator |
|
Architectural Style
|
Bungalow |
|
Basement Development
|
Unfinished |
|
Basement Type
|
Full (unfinished) |
|
Construction Style Attachment
|
Detached |
|
Exterior Finish
|
Vinyl Siding |
|
Foundation Type
|
Concrete |
|
Heating Fuel
|
Electric |
|
Heating Type
|
Forced Air |
|
Stories Total
|
1 |
|
Size Interior
|
700 - 1,100 Ft2 |
|
Type
|
House |
Parking
Land
|
Acreage
|
No |
|
Sewer
|
Septic System |
|
Size Depth
|
95 Ft |
|
Size Frontage
|
160 Ft |
|
Size Irregular
|
160 X 95 Ft |
|
Size Total Text
|
160 X 95 Ft |
|
Zoning Description
|
Rural |
Rooms
| Level |
Type |
Length |
Width |
Dimensions |
|
Lower Level |
Utility Room |
12.395 m |
6.883 m |
12.395 m x 6.883 m |
|
Main Level |
Living Room |
5.68 m |
3.2 m |
5.68 m x 3.2 m |
|
Main Level |
Dining Room |
3.733 m |
2.667 m |
3.733 m x 2.667 m |
|
Main Level |
Kitchen |
4.546 m |
2.641 m |
4.546 m x 2.641 m |
|
Main Level |
Primary Bedroom |
3.632 m |
3.327 m |
3.632 m x 3.327 m |
|
Main Level |
Bedroom |
3.022 m |
2.921 m |
3.022 m x 2.921 m |
|
Main Level |
Bedroom |
3.53 m |
2.717 m |
3.53 m x 2.717 m |
|
Main Level |
Bathroom |
2.692 m |
1.549 m |
2.692 m x 1.549 m |
https://www.realtor.ca/real-estate/28378371/964-scotch-bush-road-bonnechere-valley-560-eganvillebonnechere-twp


















