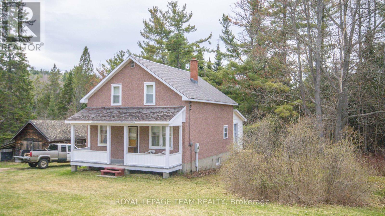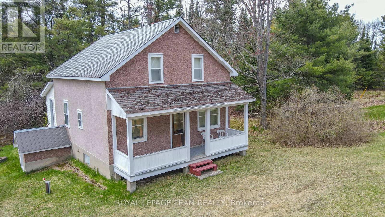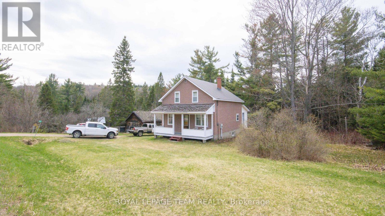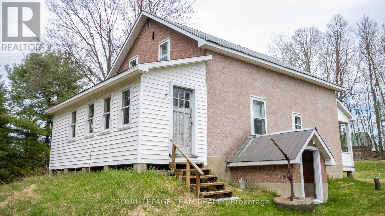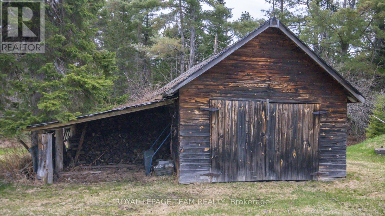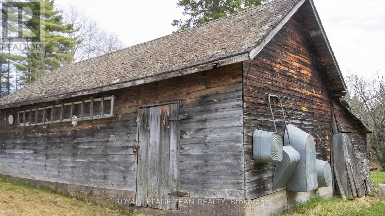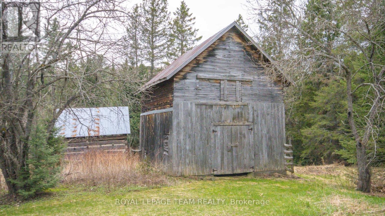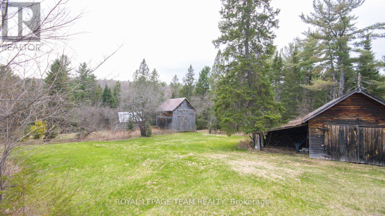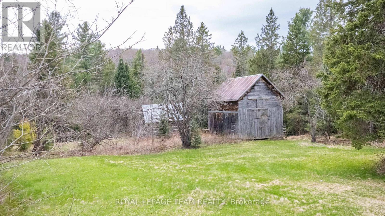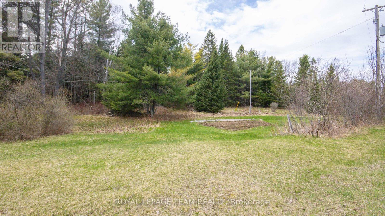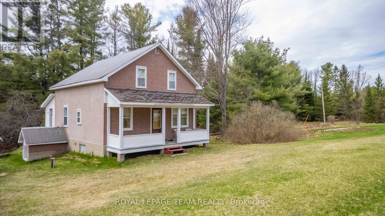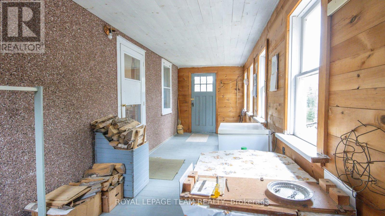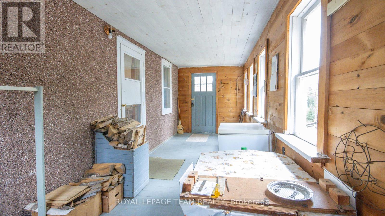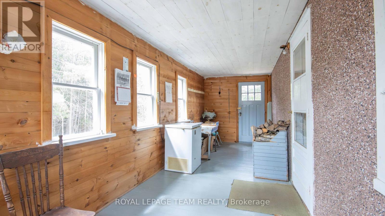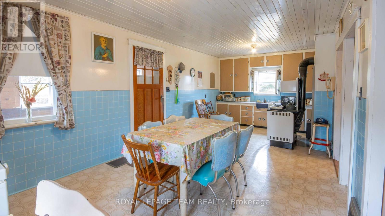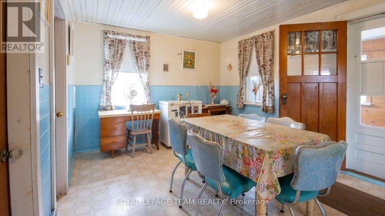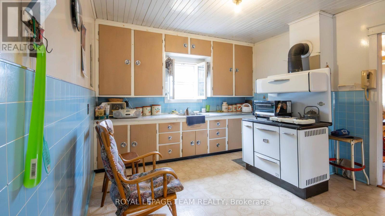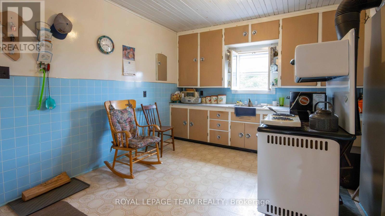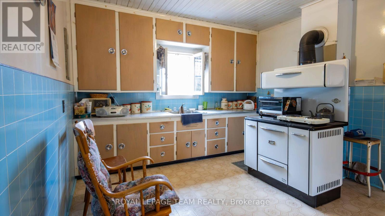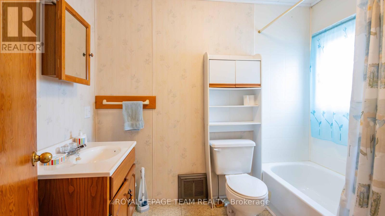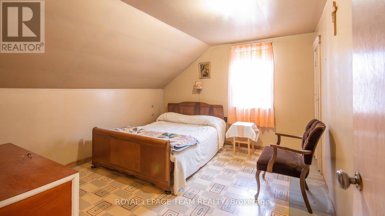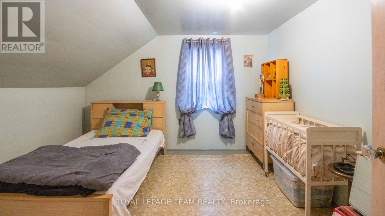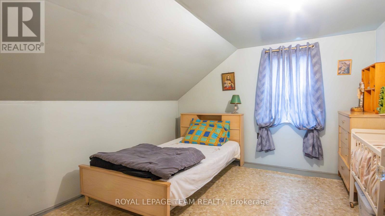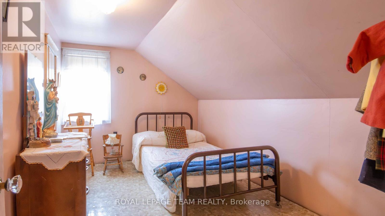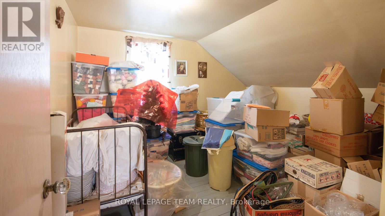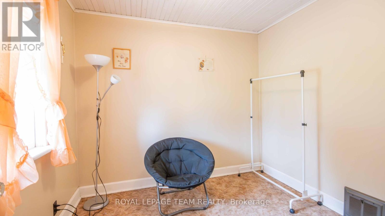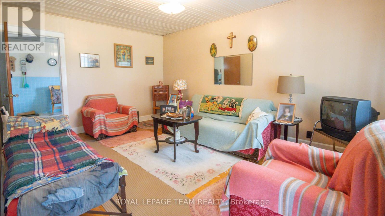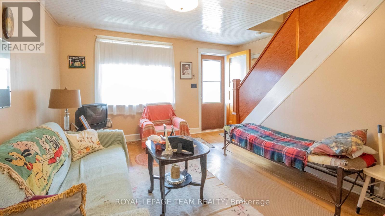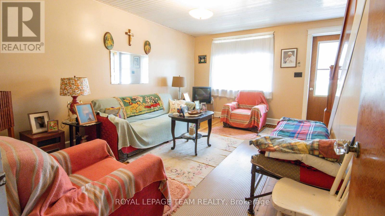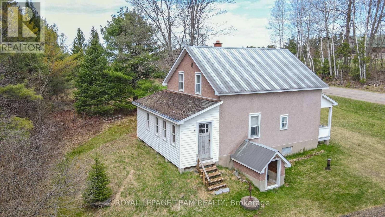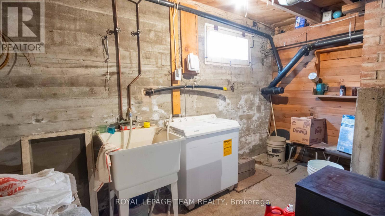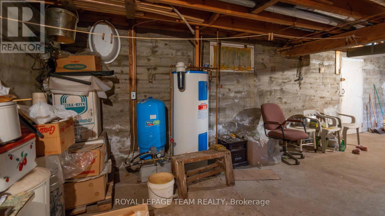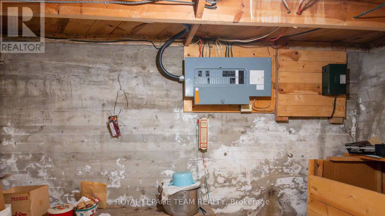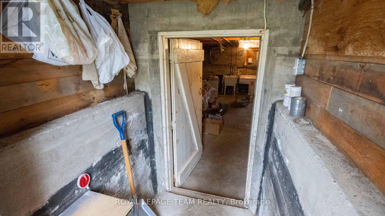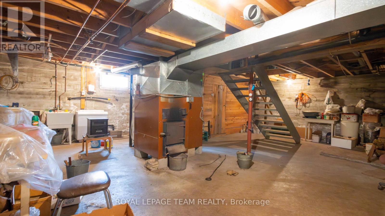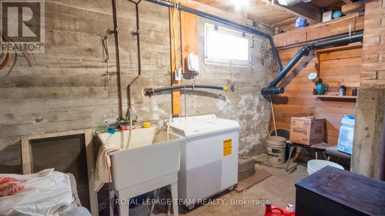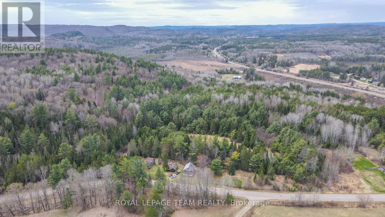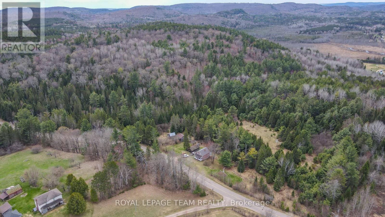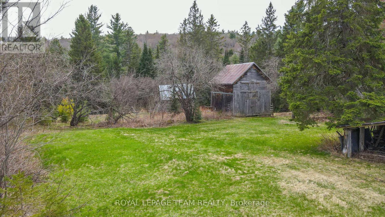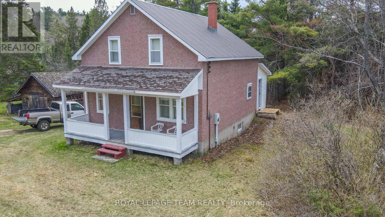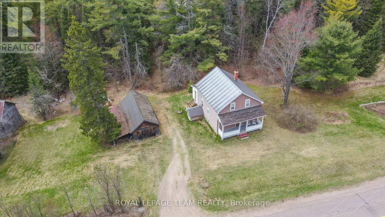963 Wilno South Road S Madawaska Valley, Ontario K0J 2N0
$399,000
Country living at its best. Newly severed 12 acre lot in the historic Wilno area. This charming country home is full of character and features 4 large bedrooms on the upper floor, an oversized country kitchen and a large mudroom. There is a large covered porch at the front of the home to sit and relax and enjoy the country air. The home is heated with a combination wood/electric forced air furnace. The basement has a walkout to the side yard. The property has a number of outbuildings, is well treed and very private. The home is serviced with a drilled well (165 feet deep) and septic, 200 amp electrical service with a newer breaker panel. This area is famous for its snowmobile and ATV trails. The area is also surrounded by a large number of lakes which are excellent for swimming, fishing and boating. The property is being sold as is where is with no representations or warranties. (id:43934)
Property Details
| MLS® Number | X12134509 |
| Property Type | Single Family |
| Community Name | 570 - Madawaska Valley |
| Amenities Near By | Hospital, Place Of Worship |
| Community Features | School Bus |
| Easement | Easement |
| Features | Wooded Area, Irregular Lot Size |
| Parking Space Total | 4 |
| Structure | Barn, Shed |
Building
| Bathroom Total | 1 |
| Bedrooms Above Ground | 4 |
| Bedrooms Total | 4 |
| Appliances | Water Heater |
| Basement Features | Walk Out |
| Basement Type | Full |
| Construction Style Attachment | Detached |
| Cooling Type | None |
| Exterior Finish | Stone |
| Foundation Type | Block |
| Heating Fuel | Electric |
| Heating Type | Forced Air |
| Stories Total | 2 |
| Size Interior | 1,100 - 1,500 Ft2 |
| Type | House |
| Utility Water | Drilled Well |
Parking
| Detached Garage | |
| Garage |
Land
| Acreage | No |
| Land Amenities | Hospital, Place Of Worship |
| Sewer | Septic System |
Rooms
| Level | Type | Length | Width | Dimensions |
|---|---|---|---|---|
| Main Level | Kitchen | 7.013 m | 3.08 m | 7.013 m x 3.08 m |
| Main Level | Living Room | 4.77 m | 3.38 m | 4.77 m x 3.38 m |
| Main Level | Mud Room | 7.013 m | 2.16 m | 7.013 m x 2.16 m |
| Main Level | Sitting Room | 2.75 m | 2.459 m | 2.75 m x 2.459 m |
| Upper Level | Bedroom | 3.66 m | 3.08 m | 3.66 m x 3.08 m |
| Upper Level | Bedroom 2 | 3.66 m | 2.46 m | 3.66 m x 2.46 m |
| Upper Level | Bedroom 3 | 3.36 m | 2.77 m | 3.36 m x 2.77 m |
| Upper Level | Bedroom 4 | 3.36 m | 3.35 m | 3.36 m x 3.35 m |
Utilities
| Electricity | Installed |
Contact Us
Contact us for more information

