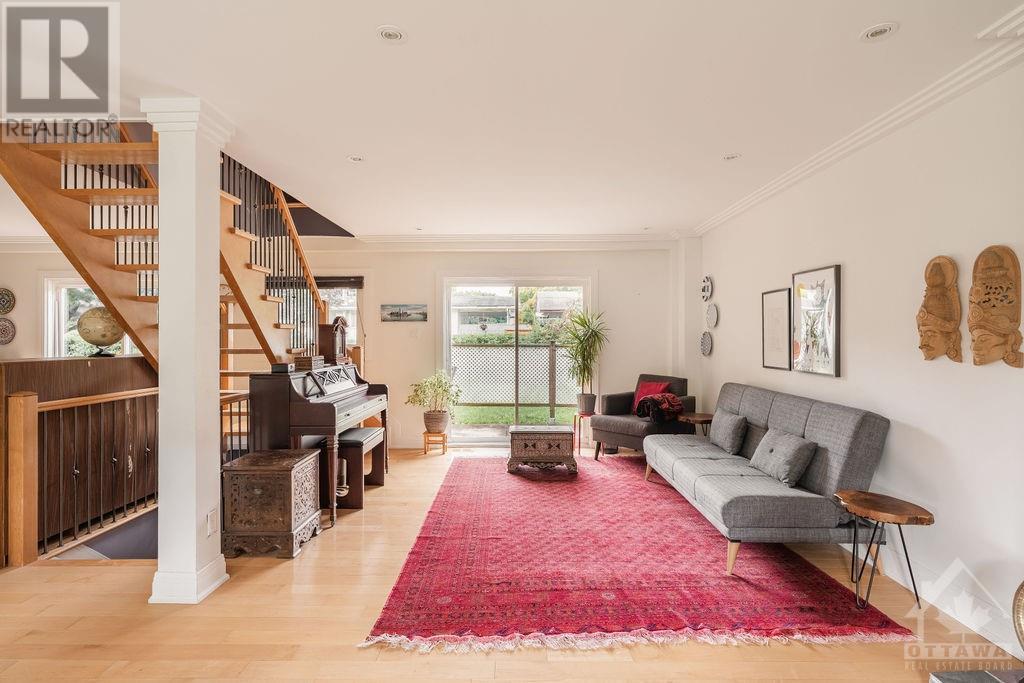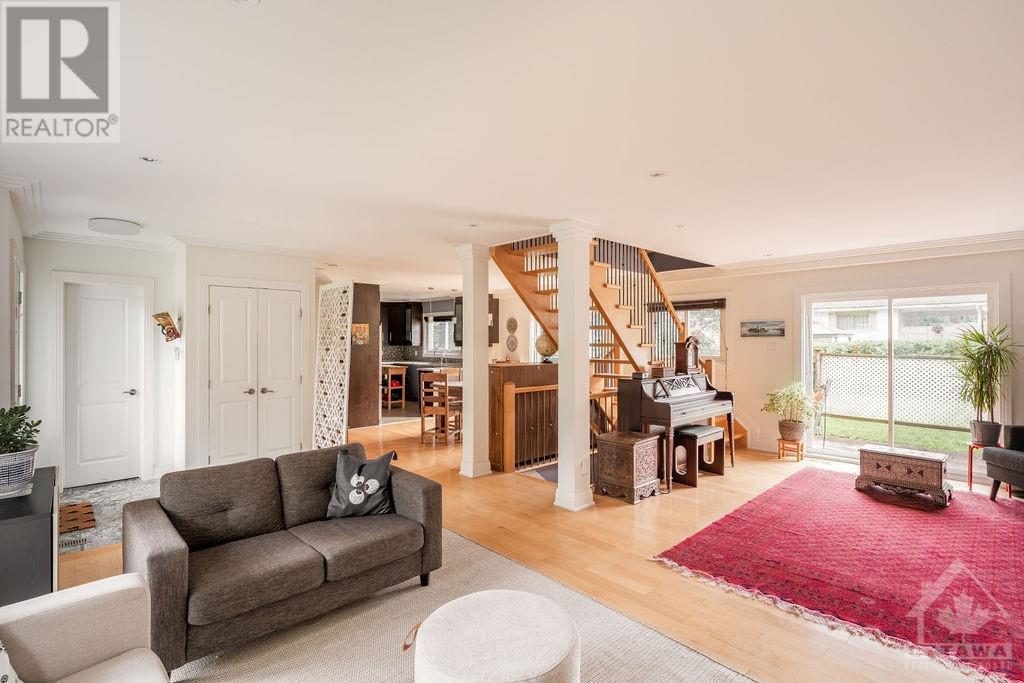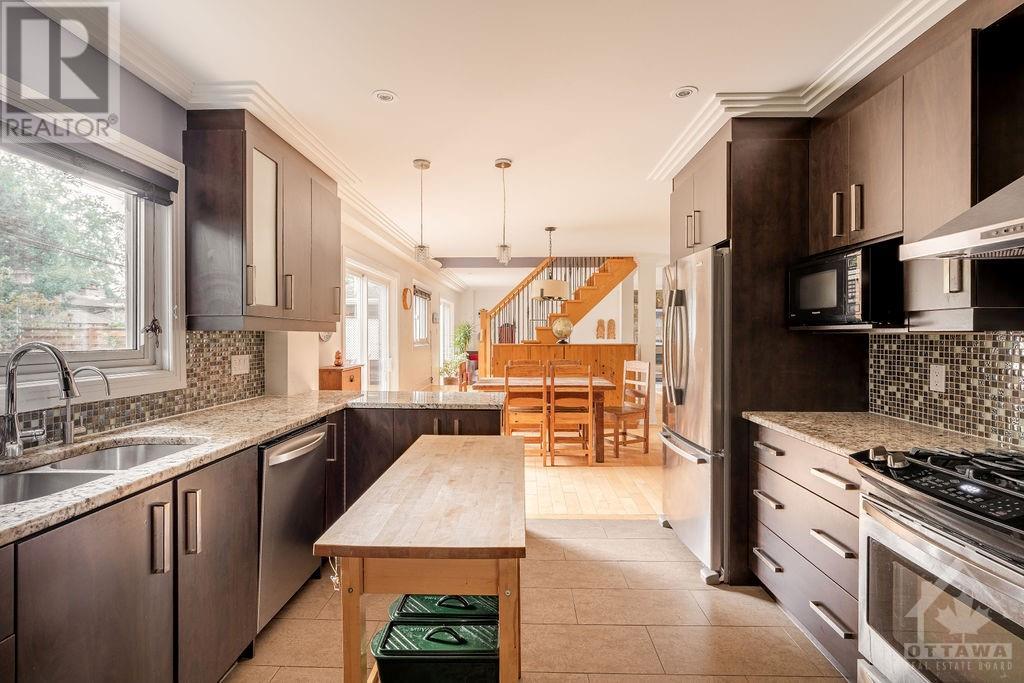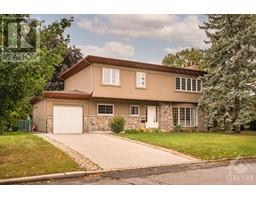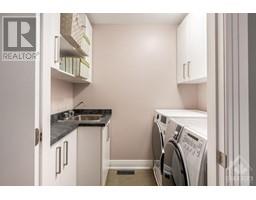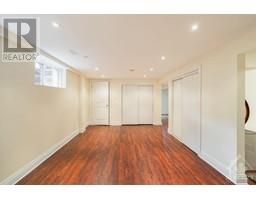5 Bedroom
4 Bathroom
Fireplace
Central Air Conditioning
Forced Air
$3,895 Monthly
Welcome to 960 Elsett Dr situated in a family-friendly Elmvale Acres w/top ranking schools close by, public transit at your doorstep, tons of amenities, parks, trails & more! This fully renovated 2 storey single home w/hardwood floors throughout does not disappoint! Large open-concept main level offers sun-filled liv room w/feature stone wall equipped w/gas fireplace, formal dining, powder bath, large kitchen w/granite counters, tons of cabinet/storage space, SS appliances incl. gas stove, main floor bedroom/home office, inside access to garage equipped w/double garage door making access to backyard easy! Upper level boasts 4 spacious bedrooms w/Primary having 6-PC en-suite w/luxury tub & glass-enclosed stand-up shower, double sinks, & bidet, laundry room, 2nd full bath w/cheater access from bedroom. Finished basement offers large rec rooms, full bath w/stand-up shower, & tons of storage. Fully fenced backyard w/tons of room to entertain! Tenant pays all utilities. Avail Immediately! (id:43934)
Property Details
|
MLS® Number
|
1408690 |
|
Property Type
|
Single Family |
|
Neigbourhood
|
Elmvale Acres/Urbandale |
|
AmenitiesNearBy
|
Public Transit, Recreation Nearby, Shopping |
|
CommunityFeatures
|
Family Oriented |
|
ParkingSpaceTotal
|
3 |
Building
|
BathroomTotal
|
4 |
|
BedroomsAboveGround
|
5 |
|
BedroomsTotal
|
5 |
|
Amenities
|
Laundry - In Suite |
|
Appliances
|
Refrigerator, Dishwasher, Dryer, Hood Fan, Stove, Washer |
|
BasementDevelopment
|
Finished |
|
BasementType
|
Full (finished) |
|
ConstructedDate
|
1970 |
|
ConstructionStyleAttachment
|
Detached |
|
CoolingType
|
Central Air Conditioning |
|
ExteriorFinish
|
Stone, Siding, Stucco |
|
FireProtection
|
Smoke Detectors |
|
FireplacePresent
|
Yes |
|
FireplaceTotal
|
1 |
|
FlooringType
|
Hardwood, Laminate, Tile |
|
HalfBathTotal
|
1 |
|
HeatingFuel
|
Natural Gas |
|
HeatingType
|
Forced Air |
|
StoriesTotal
|
2 |
|
Type
|
House |
|
UtilityWater
|
Municipal Water |
Parking
|
Attached Garage
|
|
|
Inside Entry
|
|
|
Surfaced
|
|
|
Tandem
|
|
Land
|
Acreage
|
No |
|
FenceType
|
Fenced Yard |
|
LandAmenities
|
Public Transit, Recreation Nearby, Shopping |
|
Sewer
|
Municipal Sewage System |
|
SizeDepth
|
100 Ft |
|
SizeFrontage
|
62 Ft |
|
SizeIrregular
|
62 Ft X 100 Ft |
|
SizeTotalText
|
62 Ft X 100 Ft |
|
ZoningDescription
|
Residential |
Rooms
| Level |
Type |
Length |
Width |
Dimensions |
|
Second Level |
Primary Bedroom |
|
|
16'10" x 14'11" |
|
Second Level |
6pc Ensuite Bath |
|
|
12'5" x 9'7" |
|
Second Level |
Other |
|
|
6'4" x 5'3" |
|
Second Level |
3pc Bathroom |
|
|
10'6" x 7'6" |
|
Second Level |
Bedroom |
|
|
11'7" x 9'11" |
|
Second Level |
Bedroom |
|
|
12'7" x 10'11" |
|
Second Level |
Bedroom |
|
|
11'8" x 11'7" |
|
Second Level |
Laundry Room |
|
|
6'10" x 4'11" |
|
Basement |
Recreation Room |
|
|
20'10" x 10'10" |
|
Basement |
Family Room |
|
|
11'0" x 10'1" |
|
Basement |
Recreation Room |
|
|
15'9" x 10'11" |
|
Basement |
Utility Room |
|
|
13'4" x 8'0" |
|
Basement |
Storage |
|
|
16'2" x 10'11" |
|
Basement |
3pc Bathroom |
|
|
8'8" x 5'7" |
|
Main Level |
Foyer |
|
|
7'9" x 6'3" |
|
Main Level |
Living Room |
|
|
24'8" x 17'10" |
|
Main Level |
Dining Room |
|
|
15'0" x 11'3" |
|
Main Level |
Kitchen |
|
|
12'6" x 11'4" |
|
Main Level |
2pc Bathroom |
|
|
7'8" x 4'7" |
|
Main Level |
Bedroom |
|
|
11'3" x 11'2" |
https://www.realtor.ca/real-estate/27504324/960-elsett-drive-ottawa-elmvale-acresurbandale




