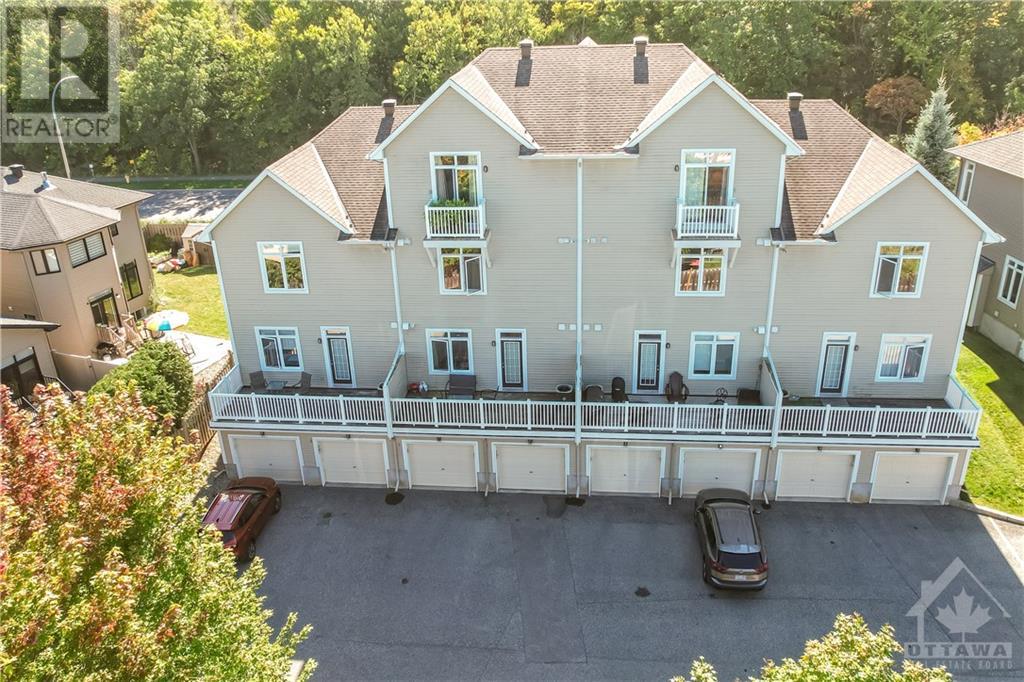96 Stonehaven Drive Unit#b Ottawa, Ontario K2M 0C4
$479,900Maintenance, Landscaping, Property Management, Insurance, Other, See Remarks, Reserve Fund Contributions
$374.86 Monthly
Maintenance, Landscaping, Property Management, Insurance, Other, See Remarks, Reserve Fund Contributions
$374.86 MonthlyPrepare to be impressed by this spacious and well-maintained stacked condo in Kanata! Located at 96B Stonehaven Drive, this home offers two generously sized bedrooms and two full bathrooms, perfect for comfortable living. The primary bedroom on the main level features a walk-in closet and a private walk-out balcony. With an attached garage and additional parking in the driveway, convenience is key. Don't miss out on this fantastic opportunity! 24 Hours irrevocable on all offers. (id:43934)
Property Details
| MLS® Number | 1414738 |
| Property Type | Single Family |
| Neigbourhood | Bridlewood |
| AmenitiesNearBy | Public Transit, Recreation Nearby, Shopping |
| CommunityFeatures | Pets Allowed |
| Features | Automatic Garage Door Opener |
| ParkingSpaceTotal | 2 |
Building
| BathroomTotal | 2 |
| BedroomsAboveGround | 1 |
| BedroomsBelowGround | 1 |
| BedroomsTotal | 2 |
| Amenities | Laundry - In Suite |
| Appliances | Refrigerator, Dishwasher, Dryer, Hood Fan, Stove, Washer |
| BasementDevelopment | Finished |
| BasementType | Full (finished) |
| ConstructedDate | 2010 |
| ConstructionStyleAttachment | Stacked |
| CoolingType | Central Air Conditioning |
| ExteriorFinish | Brick, Siding |
| Fixture | Drapes/window Coverings |
| FlooringType | Wall-to-wall Carpet, Hardwood, Other |
| FoundationType | Poured Concrete |
| HeatingFuel | Natural Gas |
| HeatingType | Forced Air |
| StoriesTotal | 2 |
| Type | House |
| UtilityWater | Municipal Water |
Parking
| Attached Garage | |
| Open |
Land
| Acreage | No |
| LandAmenities | Public Transit, Recreation Nearby, Shopping |
| Sewer | Municipal Sewage System |
| ZoningDescription | Residential |
Rooms
| Level | Type | Length | Width | Dimensions |
|---|---|---|---|---|
| Lower Level | 3pc Bathroom | 7'0" x 5'5" | ||
| Lower Level | Laundry Room | 5'4" x 3'6" | ||
| Lower Level | Bedroom | 13'0" x 9'9" | ||
| Lower Level | Storage | 5'5" x 4'4" | ||
| Lower Level | Other | 7'0" x 5'0" | ||
| Main Level | Kitchen | 10'0" x 8'0" | ||
| Main Level | Other | 5'7" x 5'0" | ||
| Main Level | Dining Room | 10'0" x 8'9" | ||
| Main Level | 4pc Bathroom | 12'5" x 6'5" | ||
| Main Level | Living Room | 12'7" x 10'3" | ||
| Main Level | Primary Bedroom | 14'5" x 10'10" | ||
| Main Level | Other | 20'10" x 8'0" |
https://www.realtor.ca/real-estate/27507733/96-stonehaven-drive-unitb-ottawa-bridlewood
Interested?
Contact us for more information





























































