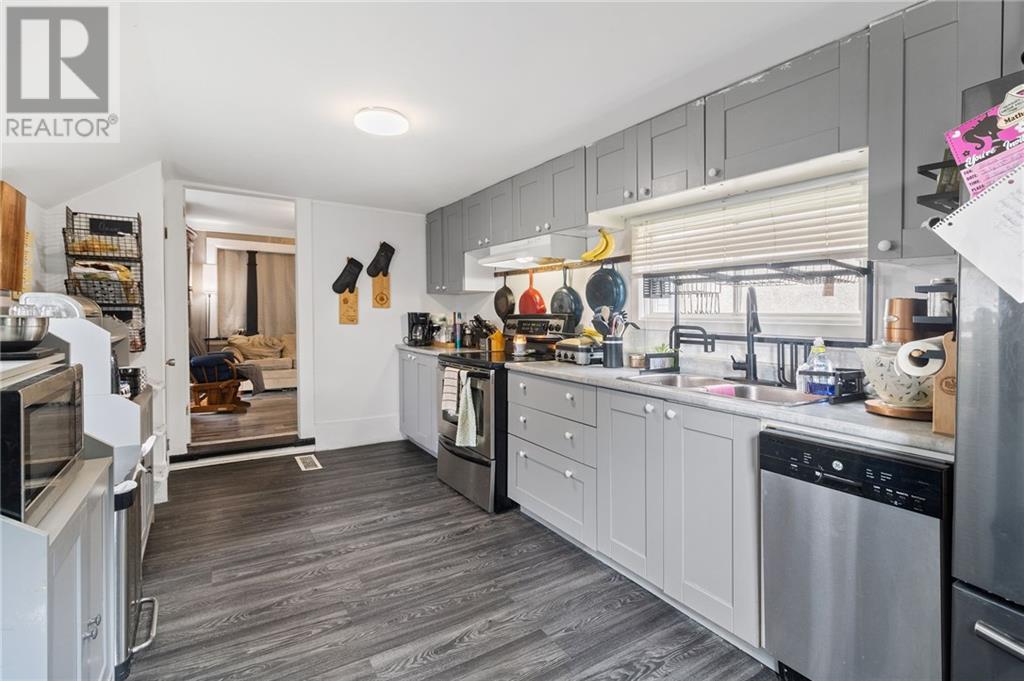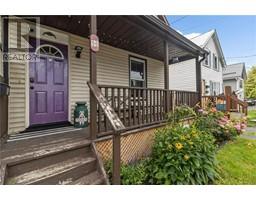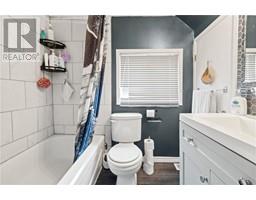96 Perth Street Brockville, Ontario K6V 5C9
2 Bedroom
2 Bathroom
Central Air Conditioning
Forced Air
$289,900
Well maintained and centrally located, this 2 Bedroom, 1 1/2 Bathroom home is move-in ready. Kitchen and Bathrooms were recently renovated, electrical has been updated, new natural gas furnace in 2020 and new central air in 2023. There is a single carport with an attached workshop for additional storage and all the appliances are included. Annual utilities are Water/Sewer $660.00, Natural Gas $896.00 and Hydro $842.45. This home has an efficient floor plan and is economical to own. Book your showing today. (id:43934)
Property Details
| MLS® Number | 1416613 |
| Property Type | Single Family |
| Neigbourhood | Brockville |
| AmenitiesNearBy | Public Transit, Recreation Nearby, Shopping |
| Easement | Right Of Way |
| ParkingSpaceTotal | 2 |
| RoadType | Paved Road |
Building
| BathroomTotal | 2 |
| BedroomsAboveGround | 2 |
| BedroomsTotal | 2 |
| Appliances | Refrigerator, Dishwasher, Dryer, Freezer, Stove, Washer, Alarm System |
| BasementDevelopment | Unfinished |
| BasementFeatures | Low |
| BasementType | Unknown (unfinished) |
| ConstructionStyleAttachment | Detached |
| CoolingType | Central Air Conditioning |
| ExteriorFinish | Vinyl |
| FlooringType | Laminate, Vinyl |
| FoundationType | Stone |
| HalfBathTotal | 1 |
| HeatingFuel | Natural Gas |
| HeatingType | Forced Air |
| StoriesTotal | 2 |
| Type | House |
| UtilityWater | Municipal Water |
Parking
| Carport | |
| Surfaced |
Land
| Acreage | No |
| LandAmenities | Public Transit, Recreation Nearby, Shopping |
| Sewer | Municipal Sewage System |
| SizeDepth | 110 Ft ,5 In |
| SizeFrontage | 25 Ft |
| SizeIrregular | 25.02 Ft X 110.41 Ft |
| SizeTotalText | 25.02 Ft X 110.41 Ft |
| ZoningDescription | Res |
Rooms
| Level | Type | Length | Width | Dimensions |
|---|---|---|---|---|
| Second Level | Bedroom | 10'8" x 8'3" | ||
| Second Level | Bedroom | 11'10" x 8'11" | ||
| Second Level | 4pc Bathroom | 7'1" x 4'11" | ||
| Main Level | Foyer | 15'6" x 4'0" | ||
| Main Level | Living Room | 13'6" x 11'10" | ||
| Main Level | Dining Room | 14'7" x 11'11" | ||
| Main Level | Kitchen | 16'7" x 9'11" | ||
| Main Level | 2pc Bathroom | 4'8" x 2'7" |
https://www.realtor.ca/real-estate/27544288/96-perth-street-brockville-brockville
Interested?
Contact us for more information













































