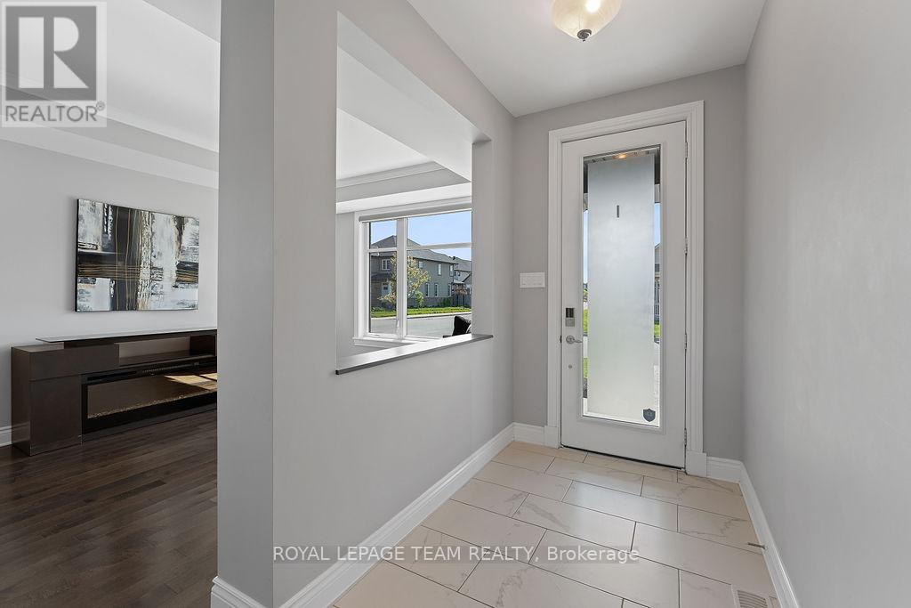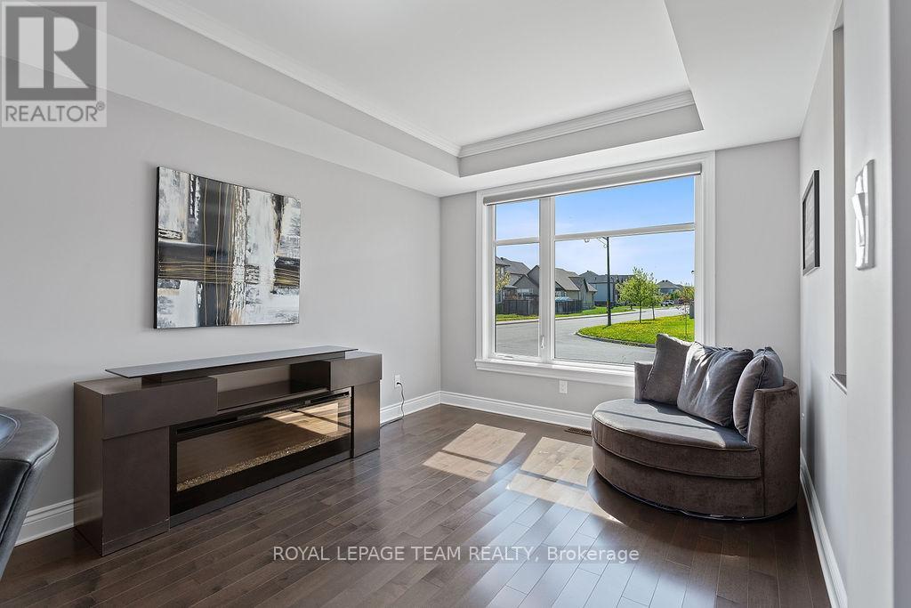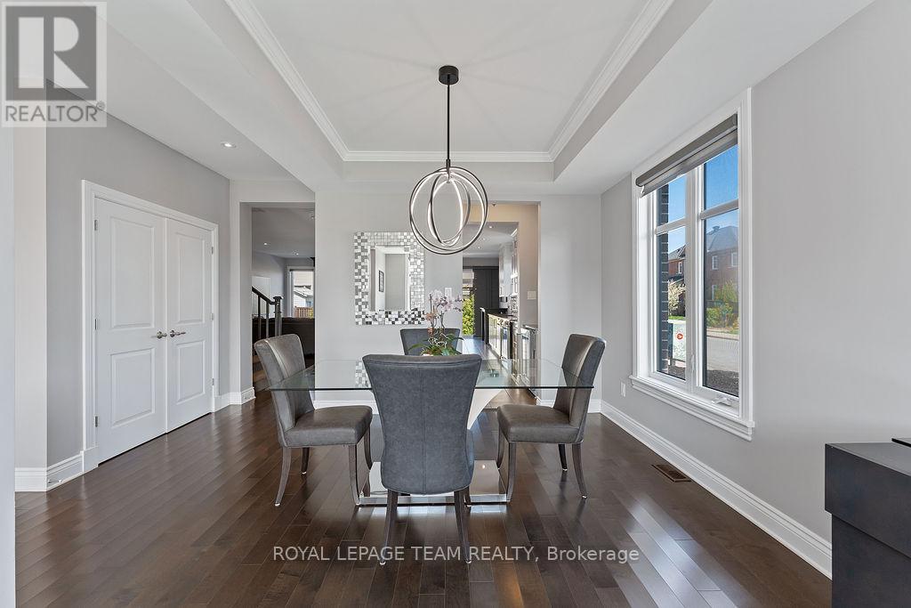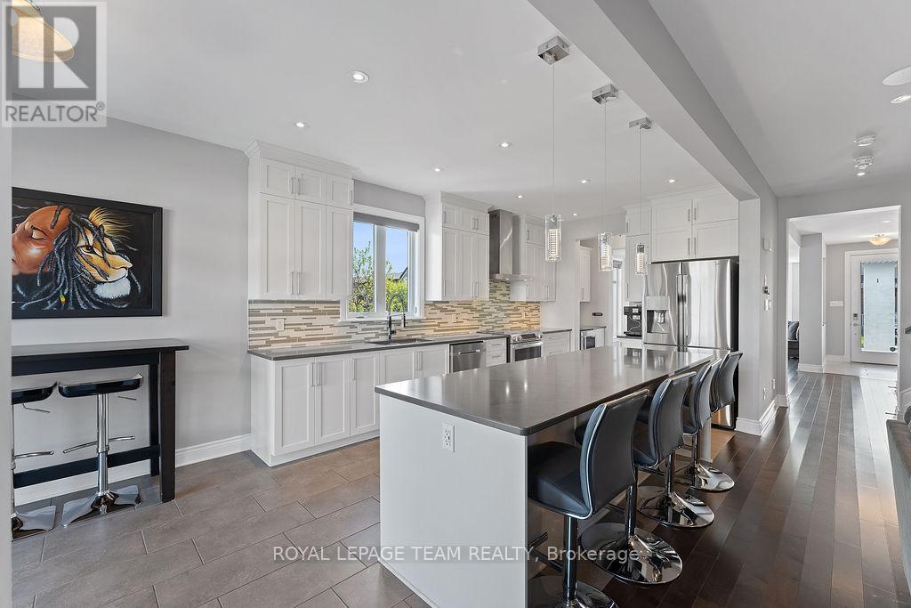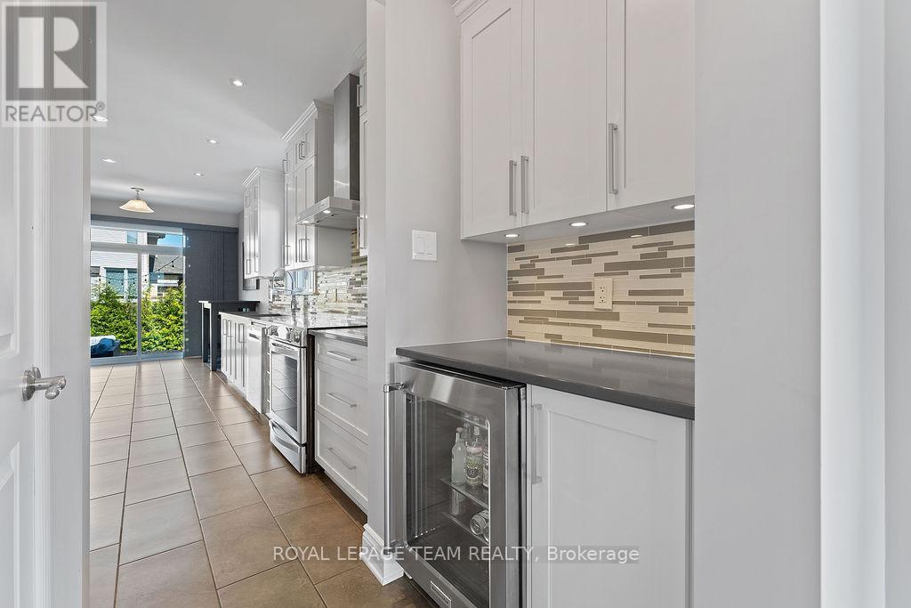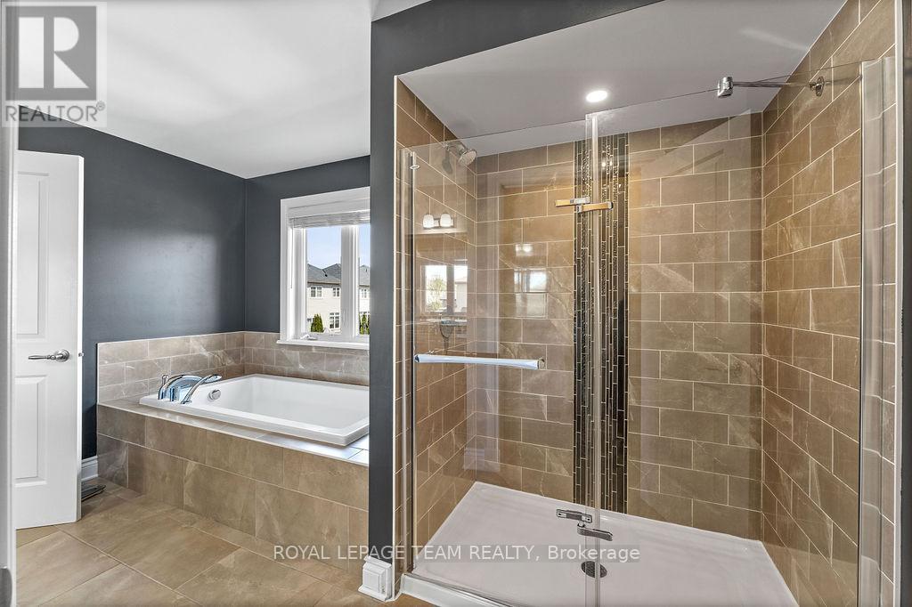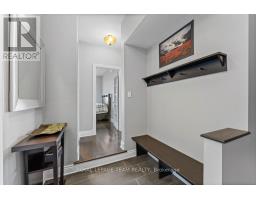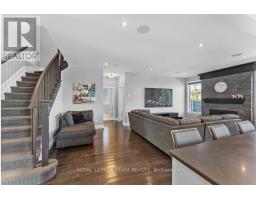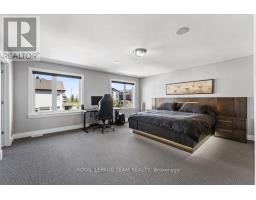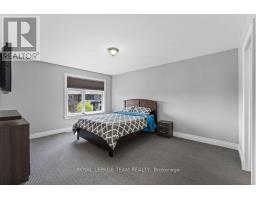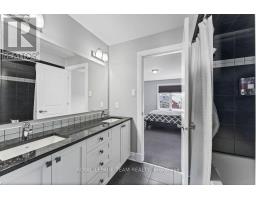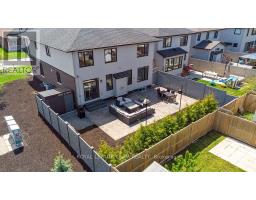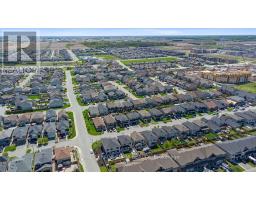5 Bedroom
4 Bathroom
3,000 - 3,500 ft2
Fireplace
Central Air Conditioning
Forced Air
Landscaped
$1,199,000
Arrive and unwind in your new haven in the heart of Blackstone community! Step into an open-concept design with lofty ceilings, ideal for hosting in the combined living/dining areas. Explore your culinary skills in the exquisite fully equipped kitchen, featuring a generous centre island, a convenient servery &walk-in pantry, ideal for hosting memorable gatherings. Relax by the cosy fireplace in the spacious family room, creating the perfect ambiance for cherished evenings with loved ones. Enjoy the flexibility of a versatile office/bedroom on the main floor along with the convenience of a 3pc bathroom and mud room with side entrance. Upstairs, each bedroom boasts walk-in closets & access to a bathroom, along with the convenience of a dedicated laundry room. The lower level awaits your personal touch. Enjoy the outdoor sanctuary, where stamped concrete borders/walkways/patio and PVC fencing creating an atmosphere of privacy, peace and relaxation. Welcome home! (id:43934)
Property Details
|
MLS® Number
|
X12058648 |
|
Property Type
|
Single Family |
|
Community Name
|
9010 - Kanata - Emerald Meadows/Trailwest |
|
Features
|
Flat Site, Lighting |
|
Parking Space Total
|
6 |
|
Structure
|
Patio(s), Shed |
Building
|
Bathroom Total
|
4 |
|
Bedrooms Above Ground
|
5 |
|
Bedrooms Total
|
5 |
|
Age
|
6 To 15 Years |
|
Amenities
|
Fireplace(s) |
|
Appliances
|
Central Vacuum, Garage Door Opener Remote(s), Blinds, Dishwasher, Dryer, Garage Door Opener, Hood Fan, Microwave, Stove, Washer, Wine Fridge, Refrigerator |
|
Basement Development
|
Unfinished |
|
Basement Type
|
Full (unfinished) |
|
Construction Style Attachment
|
Detached |
|
Cooling Type
|
Central Air Conditioning |
|
Exterior Finish
|
Vinyl Siding |
|
Fireplace Present
|
Yes |
|
Fireplace Total
|
1 |
|
Foundation Type
|
Poured Concrete |
|
Heating Fuel
|
Natural Gas |
|
Heating Type
|
Forced Air |
|
Stories Total
|
2 |
|
Size Interior
|
3,000 - 3,500 Ft2 |
|
Type
|
House |
|
Utility Water
|
Municipal Water |
Parking
Land
|
Acreage
|
No |
|
Fence Type
|
Fenced Yard |
|
Landscape Features
|
Landscaped |
|
Sewer
|
Sanitary Sewer |
|
Size Depth
|
104 Ft ,10 In |
|
Size Frontage
|
46 Ft ,3 In |
|
Size Irregular
|
46.3 X 104.9 Ft ; Mostly Rectangular |
|
Size Total Text
|
46.3 X 104.9 Ft ; Mostly Rectangular |
|
Zoning Description
|
R3z[1837] |
Rooms
| Level |
Type |
Length |
Width |
Dimensions |
|
Second Level |
Primary Bedroom |
5.36 m |
5.18 m |
5.36 m x 5.18 m |
|
Second Level |
Bedroom 2 |
3.38 m |
5.18 m |
3.38 m x 5.18 m |
|
Second Level |
Bedroom 3 |
4.87 m |
3.84 m |
4.87 m x 3.84 m |
|
Second Level |
Bedroom 4 |
4.78 m |
3.96 m |
4.78 m x 3.96 m |
|
Main Level |
Living Room |
3 m |
3.078 m |
3 m x 3.078 m |
|
Main Level |
Dining Room |
3.38 m |
3.078 m |
3.38 m x 3.078 m |
|
Main Level |
Family Room |
6.7 m |
4.11 m |
6.7 m x 4.11 m |
|
Main Level |
Eating Area |
3.048 m |
3.048 m |
3.048 m x 3.048 m |
|
Main Level |
Kitchen |
4.2 m |
3.048 m |
4.2 m x 3.048 m |
|
Main Level |
Bedroom 5 |
3.65 m |
3.23 m |
3.65 m x 3.23 m |
https://www.realtor.ca/real-estate/28113139/96-palfrey-way-ottawa-9010-kanata-emerald-meadowstrailwest


