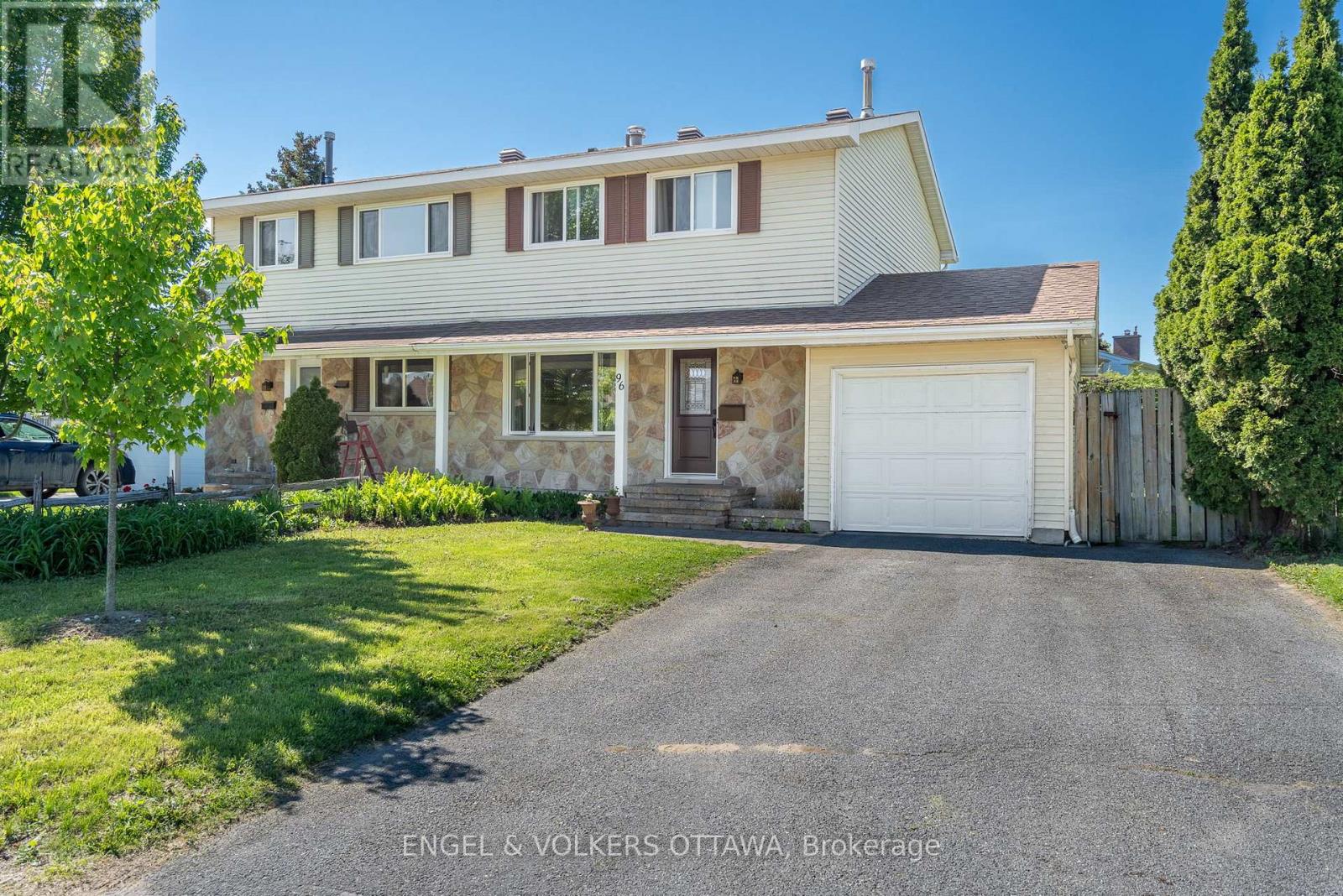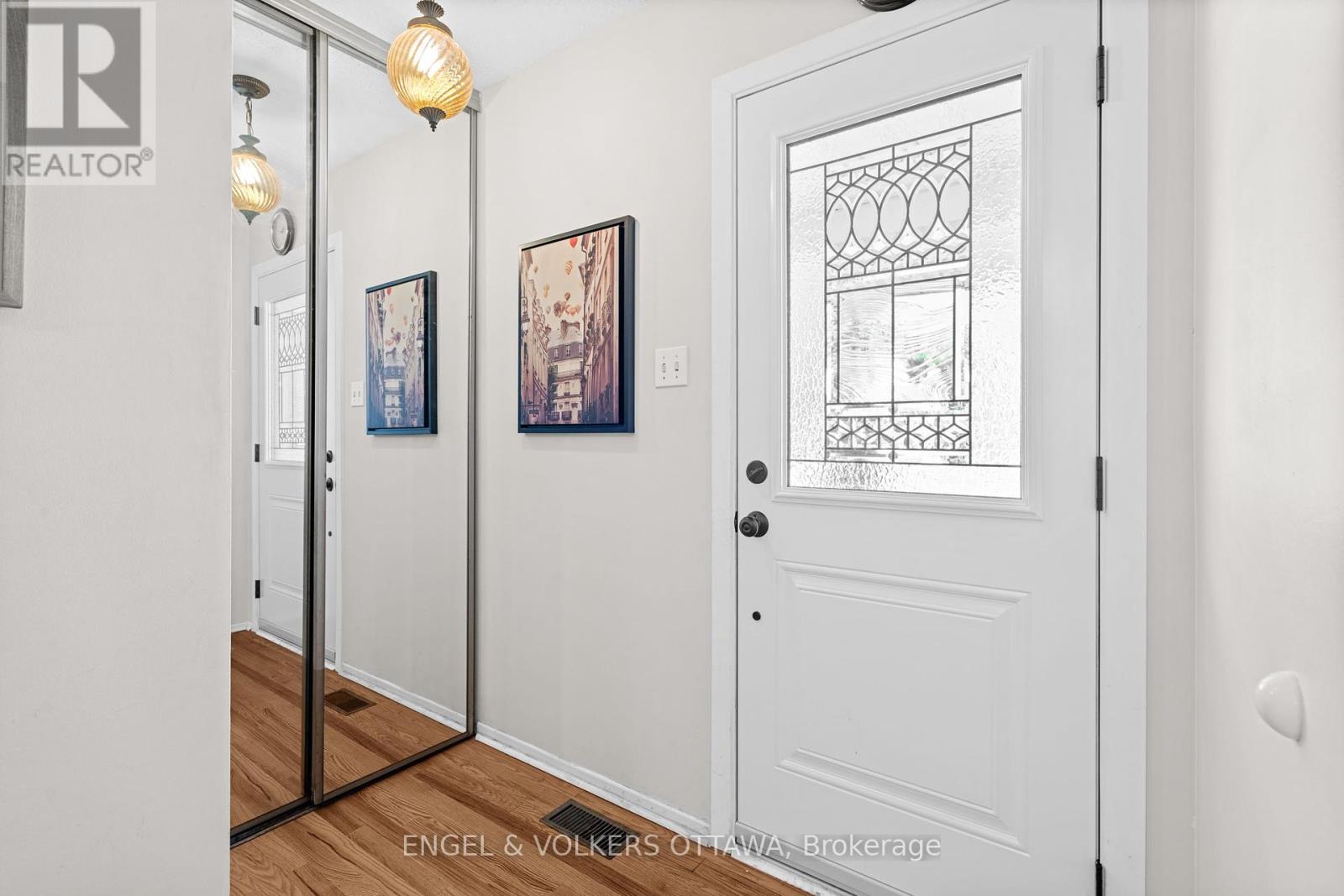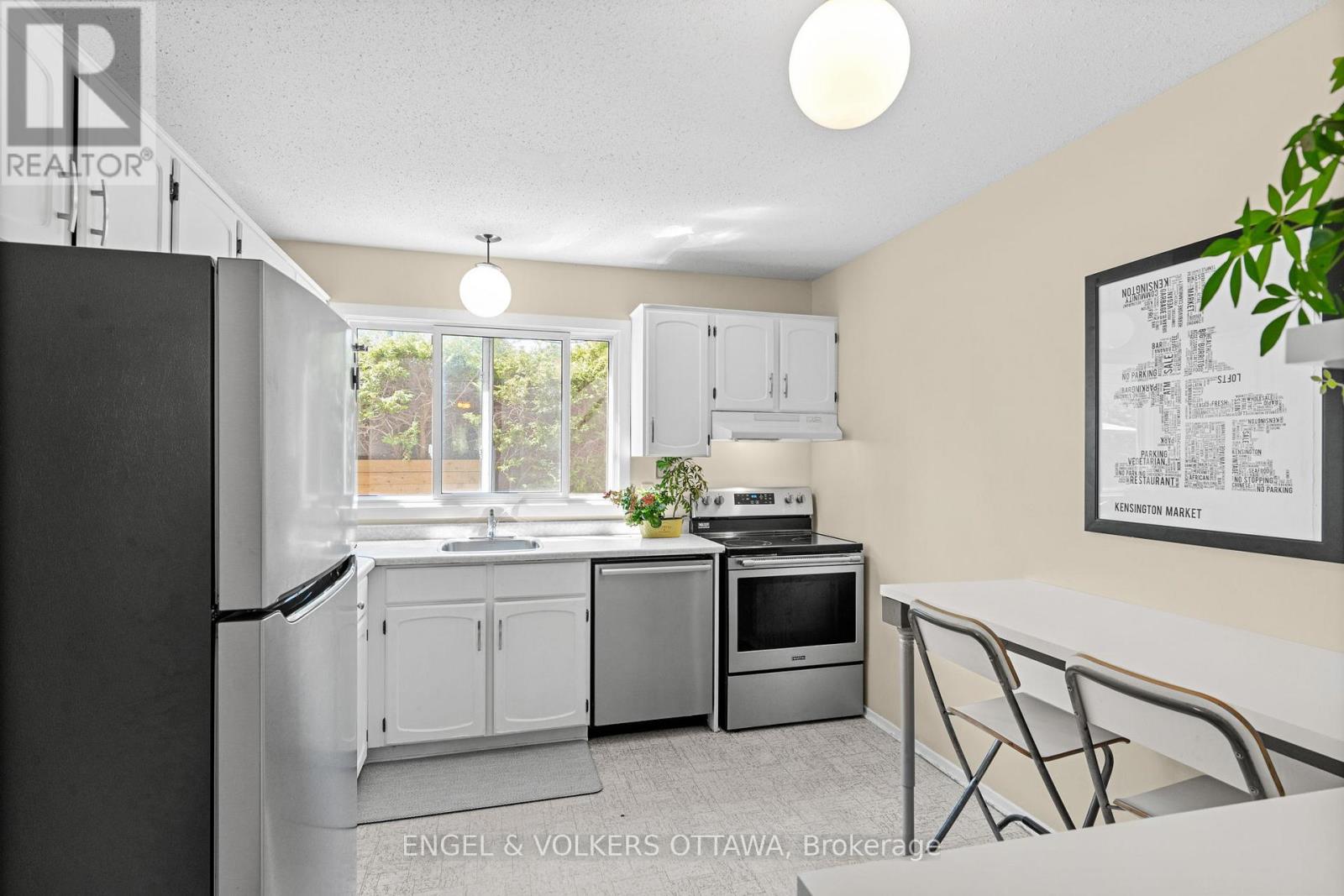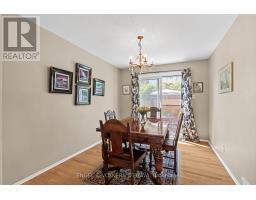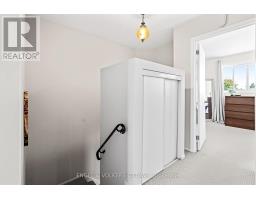96 Craig Henry Drive Ottawa, Ontario K2G 3Z7
$599,900
OPEN HOUSE SUNDAY, JUNE 1ST, 2-4PM. Welcome to 96 Craig Henry Drive in the sought-after Craig Henry Community of Ottawa! Discover the charm of this mature, tree-lined neighbourhood, known for its parks, amenities, and excellent schools. This spacious 3 bedroom home boasts a classic and functional layout ideal for entertaining and everyday living. The main floor features a charming living room with a stone wood burning fireplace , dining area with patio doors leading to a private yard, and a conveninet main floor powder room. The kitchen is bright and spacious and is complete with a breakfast bar peninsula.Upstairs you will find 3 bedrooms and a beautiful updated bathroom. The basement features a recreation room and office. Enjoy inside access to the single car garage. Lovely deck and private yard. 48 hrs irrevocable on all offers. (id:43934)
Open House
This property has open houses!
2:00 pm
Ends at:4:00 pm
Property Details
| MLS® Number | X12182563 |
| Property Type | Single Family |
| Community Name | 7604 - Craig Henry/Woodvale |
| Parking Space Total | 3 |
Building
| Bathroom Total | 2 |
| Bedrooms Above Ground | 3 |
| Bedrooms Total | 3 |
| Age | 31 To 50 Years |
| Amenities | Fireplace(s) |
| Appliances | Garage Door Opener Remote(s), Dishwasher, Dryer, Stove, Washer, Refrigerator |
| Basement Development | Finished |
| Basement Type | N/a (finished) |
| Construction Style Attachment | Semi-detached |
| Cooling Type | Central Air Conditioning |
| Exterior Finish | Stone, Vinyl Siding |
| Fireplace Present | Yes |
| Fireplace Total | 1 |
| Foundation Type | Poured Concrete |
| Half Bath Total | 1 |
| Heating Fuel | Natural Gas |
| Heating Type | Forced Air |
| Stories Total | 2 |
| Size Interior | 1,100 - 1,500 Ft2 |
| Type | House |
| Utility Water | Municipal Water |
Parking
| Attached Garage | |
| Garage | |
| Inside Entry |
Land
| Acreage | No |
| Sewer | Sanitary Sewer |
| Size Depth | 68 Ft ,7 In |
| Size Frontage | 57 Ft ,8 In |
| Size Irregular | 57.7 X 68.6 Ft |
| Size Total Text | 57.7 X 68.6 Ft |
Rooms
| Level | Type | Length | Width | Dimensions |
|---|---|---|---|---|
| Second Level | Bathroom | 3.3 m | 1.4 m | 3.3 m x 1.4 m |
| Second Level | Bedroom | 5.66 m | 3.48 m | 5.66 m x 3.48 m |
| Second Level | Bedroom 2 | 2.93 m | 3.5 m | 2.93 m x 3.5 m |
| Second Level | Bedroom 3 | 2.93 m | 3.5 m | 2.93 m x 3.5 m |
| Basement | Recreational, Games Room | 4.98 m | 6.65 m | 4.98 m x 6.65 m |
| Basement | Office | 2.92 m | 3.41 m | 2.92 m x 3.41 m |
| Basement | Utility Room | 6.61 m | 2.42 m | 6.61 m x 2.42 m |
| Main Level | Foyer | 2.08 m | 5.73 m | 2.08 m x 5.73 m |
| Main Level | Dining Room | 3.03 m | 3.94 m | 3.03 m x 3.94 m |
| Main Level | Kitchen | 3.02 m | 3.72 m | 3.02 m x 3.72 m |
| Main Level | Living Room | 3.16 m | 5.56 m | 3.16 m x 5.56 m |
https://www.realtor.ca/real-estate/28387104/96-craig-henry-drive-ottawa-7604-craig-henrywoodvale
Contact Us
Contact us for more information


