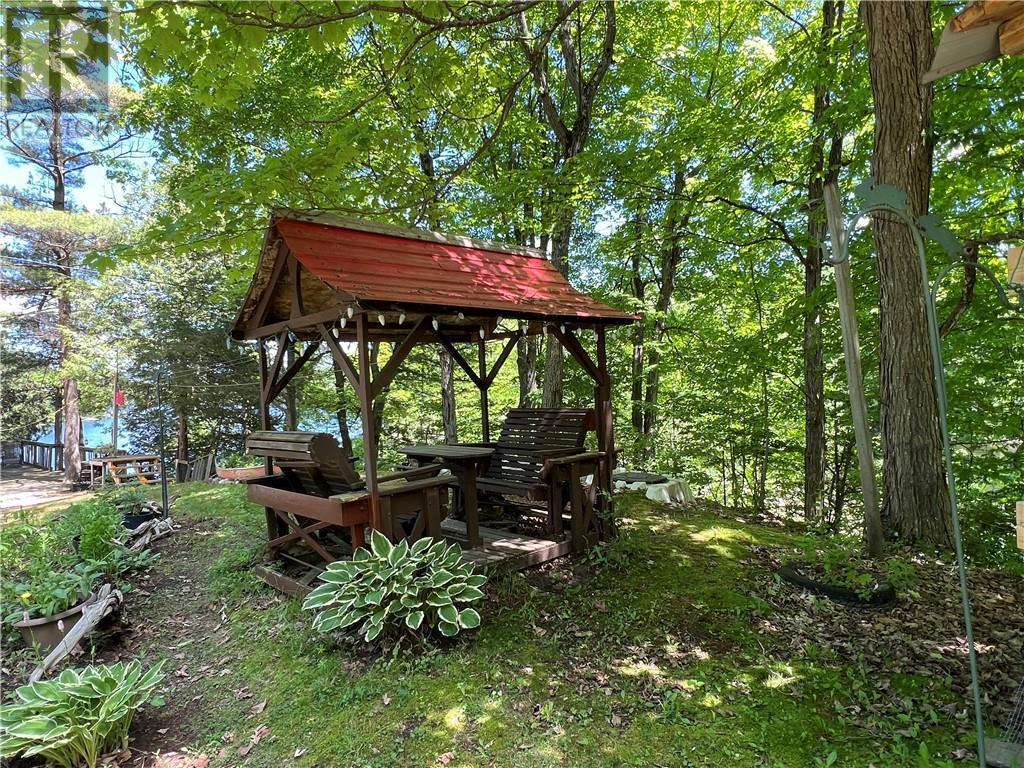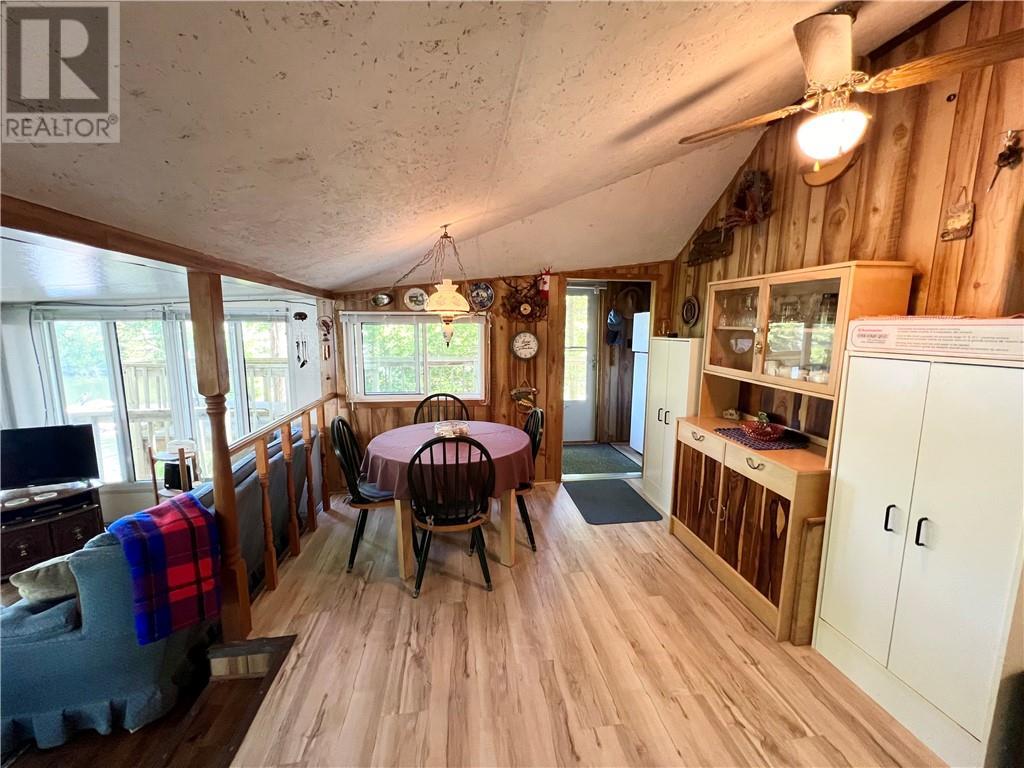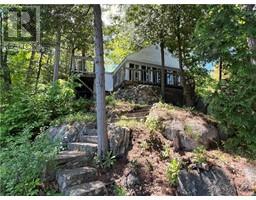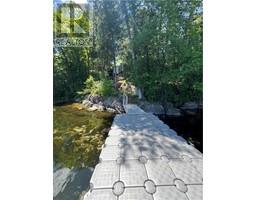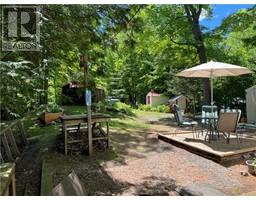2 Bedroom
1 Bathroom
Bungalow
Window Air Conditioner
Other
Waterfront On Lake
$389,500
Imagine summers spent at The Point, a cherished retreat for over 40 years. This family cottage, located just 30 minutes east of Kingston, has hosted countless gatherings filled with fishing, hiking, and evening campfires, fostering a deep sense of connection and identity. The Frontenac Arch Biosphere A Paddlers dream routes and portages to Charleston Lake The cottage features two bedrooms and a Small loft with a cozy Bunkie, for guests lulled to sleep by the sound of rain on the steel roof. A wood stove warms the space in minutes, creating the ideal atmosphere for evening card games or board games in early spring or late fall. Plenty of parking for your boat , RV or city neighbours cars The sale includes all fixtures and furnishings, except for a few personal family items and photos. This beloved family cottage is ready to create new memories for its next owners. Note the closing can be in 10 days or less and the boat and Kayaks in the Carport are the neighbours . (id:43934)
Property Details
|
MLS® Number
|
1404957 |
|
Property Type
|
Single Family |
|
Neigbourhood
|
Red Horse Lake |
|
ParkingSpaceTotal
|
6 |
|
WaterFrontType
|
Waterfront On Lake |
Building
|
BathroomTotal
|
1 |
|
BedroomsAboveGround
|
2 |
|
BedroomsTotal
|
2 |
|
ArchitecturalStyle
|
Bungalow |
|
BasementDevelopment
|
Not Applicable |
|
BasementType
|
None (not Applicable) |
|
ConstructionStyleAttachment
|
Detached |
|
CoolingType
|
Window Air Conditioner |
|
ExteriorFinish
|
Aluminum Siding, Other |
|
FlooringType
|
Laminate |
|
HeatingFuel
|
Electric |
|
HeatingType
|
Other |
|
StoriesTotal
|
1 |
|
Type
|
House |
|
UtilityWater
|
Lake/river Water Intake |
Parking
Land
|
Acreage
|
No |
|
SizeDepth
|
135 Ft |
|
SizeFrontage
|
116 Ft |
|
SizeIrregular
|
116 Ft X 135 Ft (irregular Lot) |
|
SizeTotalText
|
116 Ft X 135 Ft (irregular Lot) |
|
ZoningDescription
|
Residential |
Rooms
| Level |
Type |
Length |
Width |
Dimensions |
|
Main Level |
Bedroom |
|
|
8’0” x 7’0” |
|
Main Level |
Bedroom |
|
|
8’0” x 8’0” |
|
Main Level |
Family Room/fireplace |
|
|
16’0” x 9’0” |
|
Main Level |
Eating Area |
|
|
16’0” x 10’0” |
|
Main Level |
3pc Bathroom |
|
|
8’0” x 5’0” |
|
Main Level |
Porch |
|
|
7’0” x 4’0” |
https://www.realtor.ca/real-estate/27232323/959-narrows-lane-lyndhurst-red-horse-lake









