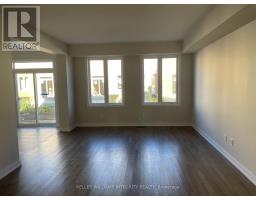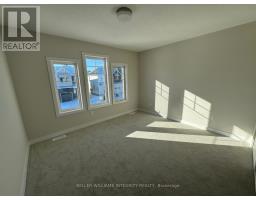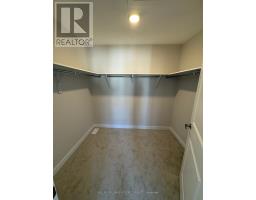4 Bedroom
3 Bathroom
Forced Air
$3,000 Monthly
Welcome to Luxury Living! BRAND NEW 4 Bedroom, 3 Bath. Step into this stunning detached home located in the fantastic family friendly neighborhood in Richmond. This 2024 built home, has upgraded features throughout and offers a practical floor plan. The main floor consists of a living room, dining room, kitchen, and powder room. The second floor offers 4 spacious bedrooms, the primary with its own ensuite bathroom. The fully finished basement offers plenty of storage space as well as a spacious rec. room. The following will be requested from all interested parties: Rental Application, Credit Report from Equifax or Transunion, Letter of Employment, Government Issued ID, and Pay Stubs from the last 2 months required. Newcomers welcomed, however, proof of funds, proof of previous employment in home country, local references and/or personal introduction letter will be required.. **** EXTRAS **** Recent credit check, rental application, ID, 2 personal, 2 work and landlord references, proof of employment/income are requested. Available IMMEDIATELY. Tenants pay utilities and other (see rep. remarks) (id:43934)
Property Details
|
MLS® Number
|
X11930187 |
|
Property Type
|
Single Family |
|
Neigbourhood
|
Richmond |
|
Community Name
|
8208 - Btwn Franktown Rd. & Fallowfield Rd. |
|
Features
|
In Suite Laundry |
|
Parking Space Total
|
3 |
Building
|
Bathroom Total
|
3 |
|
Bedrooms Above Ground
|
4 |
|
Bedrooms Total
|
4 |
|
Appliances
|
Dishwasher, Dryer, Hood Fan, Refrigerator, Stove, Washer |
|
Basement Development
|
Finished |
|
Basement Type
|
N/a (finished) |
|
Construction Style Attachment
|
Detached |
|
Exterior Finish
|
Stone, Vinyl Siding |
|
Foundation Type
|
Unknown |
|
Half Bath Total
|
1 |
|
Heating Fuel
|
Natural Gas |
|
Heating Type
|
Forced Air |
|
Stories Total
|
2 |
|
Type
|
House |
|
Utility Water
|
Municipal Water |
Parking
Land
|
Acreage
|
No |
|
Sewer
|
Sanitary Sewer |
Rooms
| Level |
Type |
Length |
Width |
Dimensions |
|
Second Level |
Bedroom |
3.65 m |
4.51 m |
3.65 m x 4.51 m |
|
Second Level |
Bedroom 2 |
3.07 m |
3.35 m |
3.07 m x 3.35 m |
|
Second Level |
Bedroom 3 |
3.38 m |
3.07 m |
3.38 m x 3.07 m |
|
Second Level |
Bedroom 4 |
3.07 m |
3.04 m |
3.07 m x 3.04 m |
|
Basement |
Recreational, Games Room |
6.12 m |
4.45 m |
6.12 m x 4.45 m |
|
Main Level |
Great Room |
4.26 m |
4.57 m |
4.26 m x 4.57 m |
|
Main Level |
Great Room |
4.26 m |
4.57 m |
4.26 m x 4.57 m |
|
Main Level |
Dining Room |
4.26 m |
2.46 m |
4.26 m x 2.46 m |
|
Main Level |
Kitchen |
2.62 m |
3.99 m |
2.62 m x 3.99 m |
https://www.realtor.ca/real-estate/27817947/957-seagrave-lane-w-ottawa-8208-btwn-franktown-rd-fallowfield-rd











































