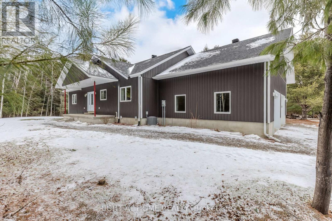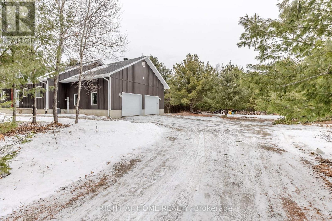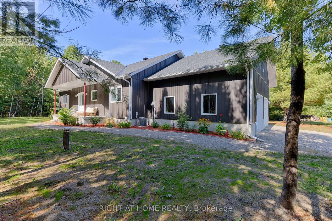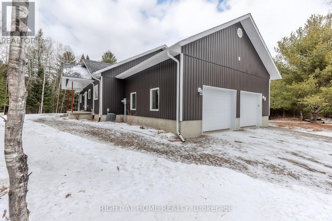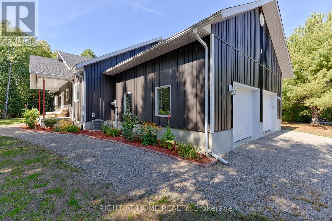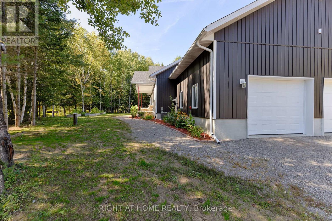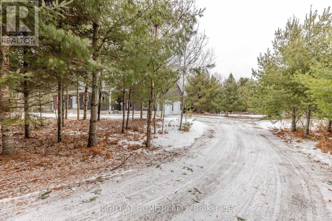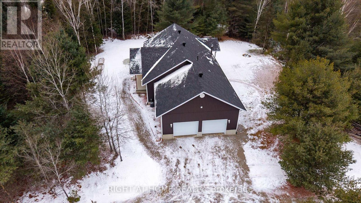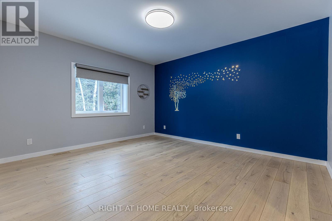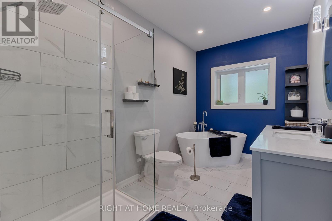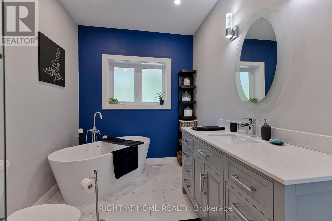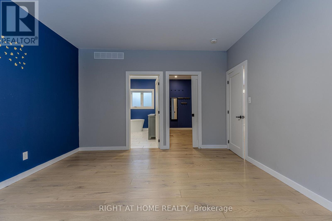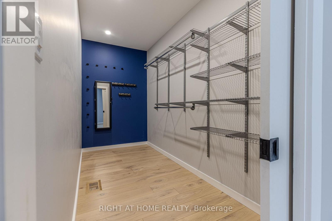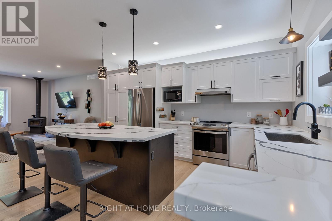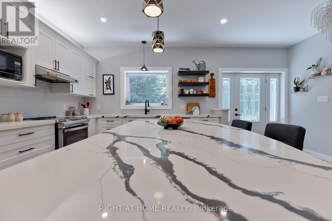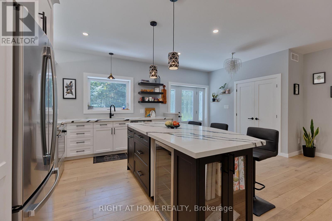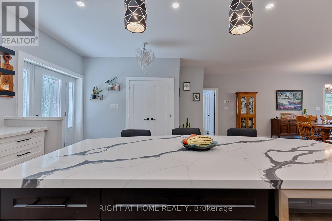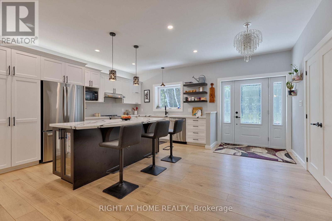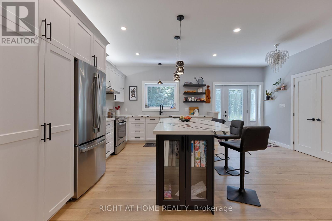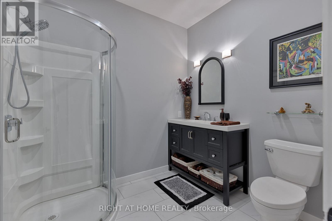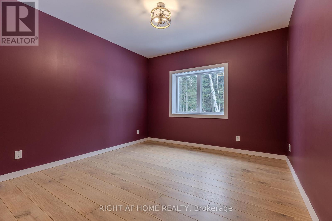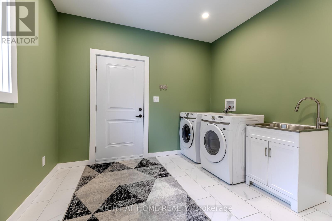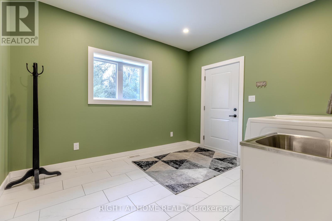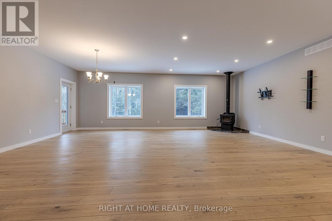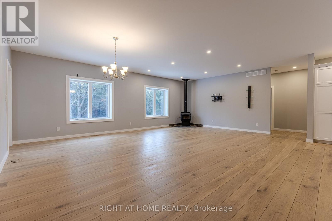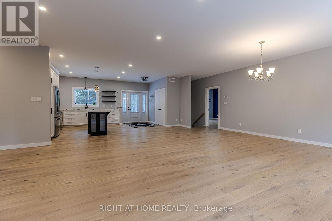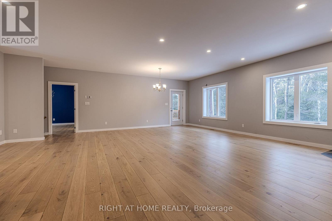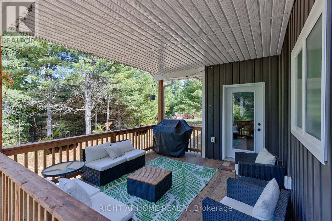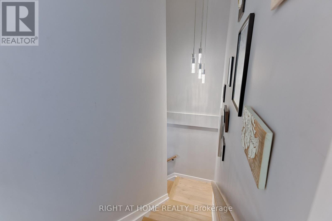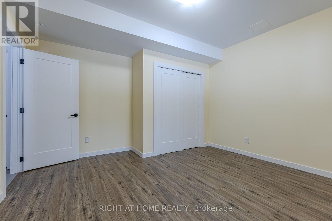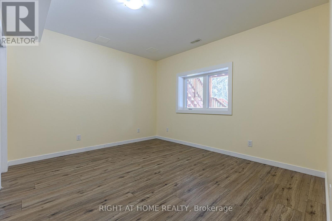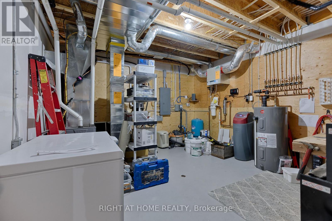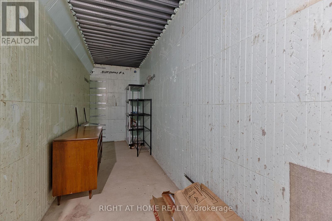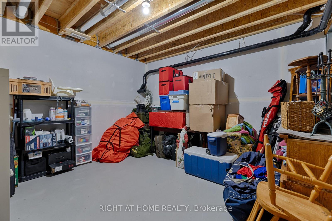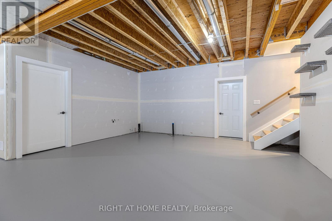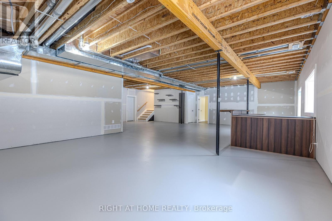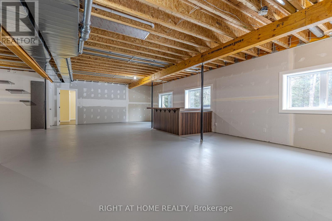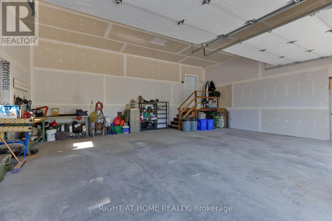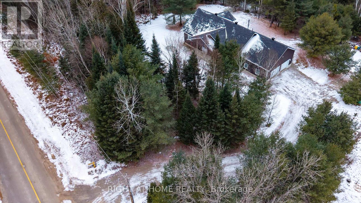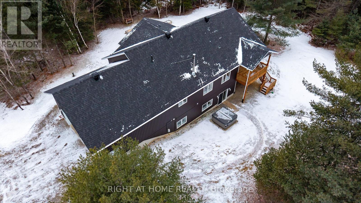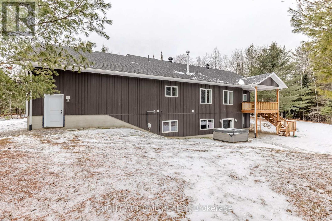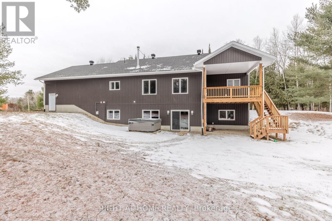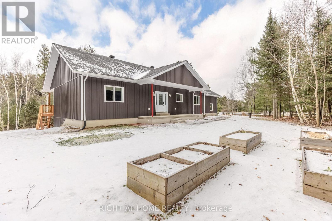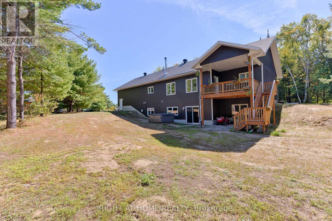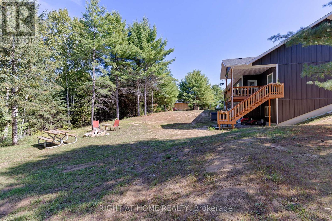3 Bedroom
2 Bathroom
1,500 - 2,000 ft2
Bungalow
Fireplace
Central Air Conditioning
Forced Air
$699,900
Exceptional full height ICF custom bungalow built in 2022 (foundation and walls in house and garage). Nestled on a private one acre lot step inside to discover an inviting open-concept main floor. The heart of the home lies in the gourmet kitchen, boasting stainless steel appliances, quartz countertops, and a generous island. Beautiful plank floors guide you through the main level to spacious bedrooms, including a primary suite complete with a walk-in closet and a four-piece ensuite and a large living room with a cozy wood burning fireplace. Walk to the dining room from the deck after cocktail hour with friends. The expansive basement offers a large third bedroom and a good sized roughed in bathroom. From the basement you can walk out to your soothing hot tub. The basement has in floor heating installed and the home comes with a forced air gas furnace and Central Air. The large double car garage has plenty of extra room (29 ft by 24 ft) with a high ceiling and 2 auto door openers with direct access to a large mud/laundry room. No slow internet here NRTCO fibre optic cable ensures high speed for working from home. This kind of privacy in a dream come true home is an opportunity reaching out to you. (id:43934)
Property Details
|
MLS® Number
|
X12410350 |
|
Property Type
|
Single Family |
|
Community Name
|
561 - North Algona/Wilberforce Twp |
|
Parking Space Total
|
8 |
Building
|
Bathroom Total
|
2 |
|
Bedrooms Above Ground
|
2 |
|
Bedrooms Below Ground
|
1 |
|
Bedrooms Total
|
3 |
|
Amenities
|
Fireplace(s) |
|
Appliances
|
Hot Tub, Garage Door Opener Remote(s), Water Softener, Central Vacuum, Dishwasher, Dryer, Hood Fan, Microwave, Stove, Washer, Wine Fridge, Refrigerator |
|
Architectural Style
|
Bungalow |
|
Basement Development
|
Partially Finished |
|
Basement Type
|
Partial (partially Finished) |
|
Construction Style Attachment
|
Detached |
|
Cooling Type
|
Central Air Conditioning |
|
Exterior Finish
|
Vinyl Siding |
|
Fireplace Present
|
Yes |
|
Fireplace Total
|
1 |
|
Foundation Type
|
Insulated Concrete Forms |
|
Heating Fuel
|
Propane |
|
Heating Type
|
Forced Air |
|
Stories Total
|
1 |
|
Size Interior
|
1,500 - 2,000 Ft2 |
|
Type
|
House |
|
Utility Water
|
Drilled Well |
Parking
Land
|
Access Type
|
Public Road |
|
Acreage
|
No |
|
Sewer
|
Septic System |
|
Size Depth
|
210 Ft |
|
Size Frontage
|
210 Ft ,2 In |
|
Size Irregular
|
210.2 X 210 Ft |
|
Size Total Text
|
210.2 X 210 Ft |
Rooms
| Level |
Type |
Length |
Width |
Dimensions |
|
Basement |
Other |
5.18 m |
4.27 m |
5.18 m x 4.27 m |
|
Basement |
Bedroom 3 |
4.22 m |
4.11 m |
4.22 m x 4.11 m |
|
Basement |
Cold Room |
7.32 m |
1.5 m |
7.32 m x 1.5 m |
|
Basement |
Utility Room |
4.62 m |
4.04 m |
4.62 m x 4.04 m |
|
Ground Level |
Primary Bedroom |
4.62 m |
4.04 m |
4.62 m x 4.04 m |
|
Ground Level |
Bathroom |
3.76 m |
2.26 m |
3.76 m x 2.26 m |
|
Ground Level |
Bathroom |
2.41 m |
2.18 m |
2.41 m x 2.18 m |
|
Ground Level |
Kitchen |
4.7 m |
3.58 m |
4.7 m x 3.58 m |
|
Ground Level |
Dining Room |
4.39 m |
2.95 m |
4.39 m x 2.95 m |
|
Ground Level |
Living Room |
5.18 m |
4.57 m |
5.18 m x 4.57 m |
|
Ground Level |
Bedroom 2 |
4.5 m |
3.66 m |
4.5 m x 3.66 m |
Utilities
https://www.realtor.ca/real-estate/28877208/954-germanicus-road-north-algona-wilberforce-561-north-algonawilberforce-twp

