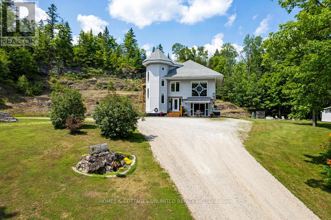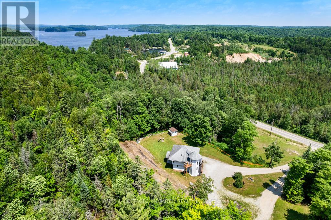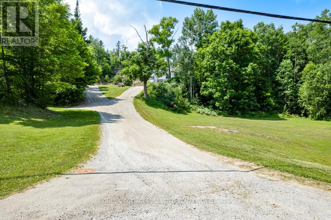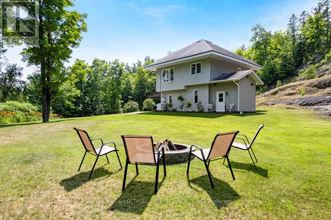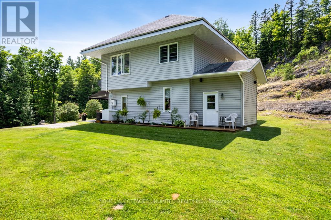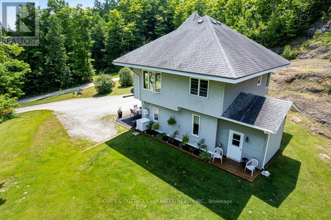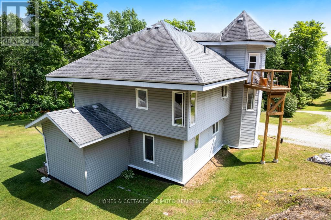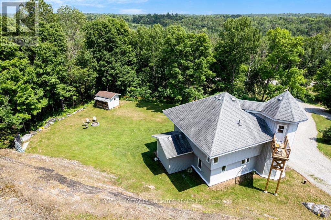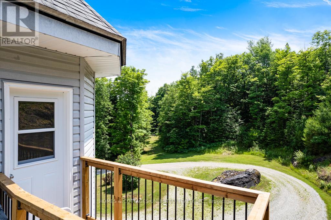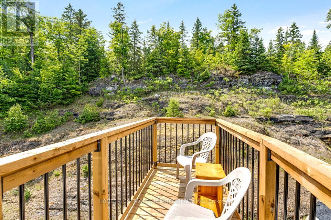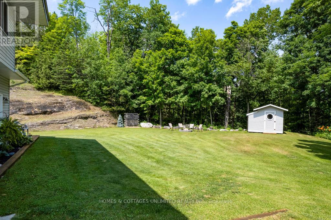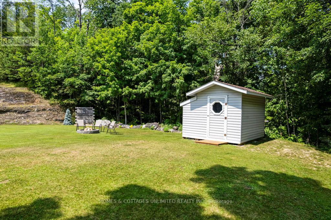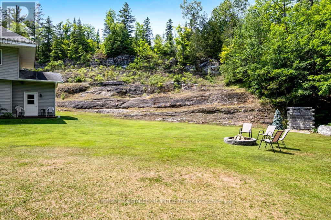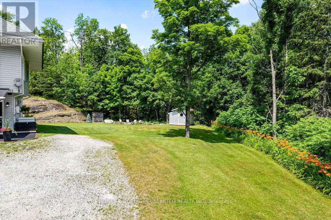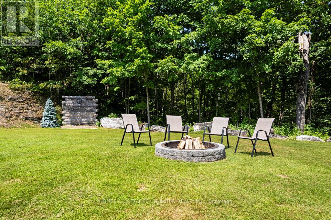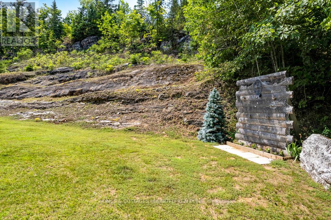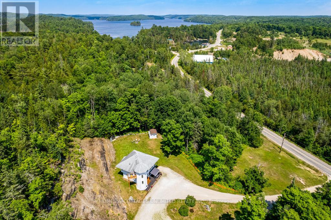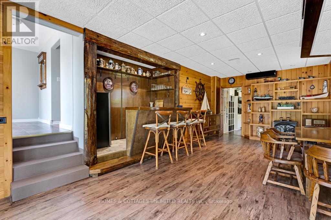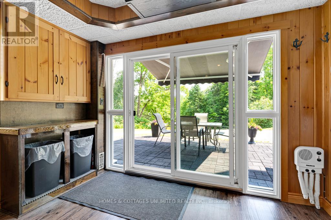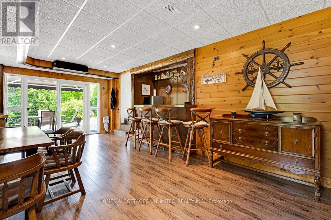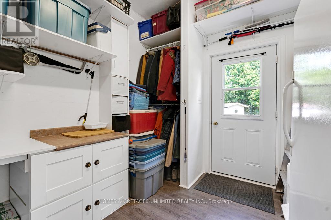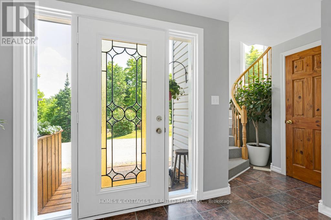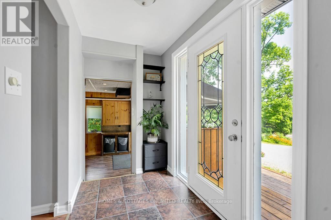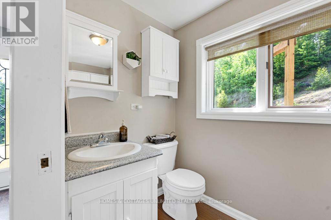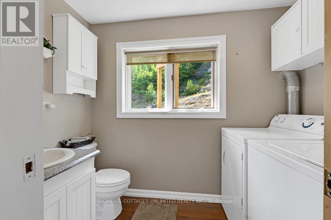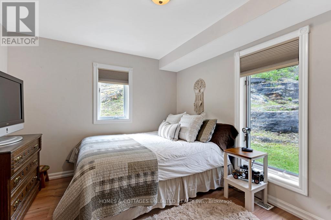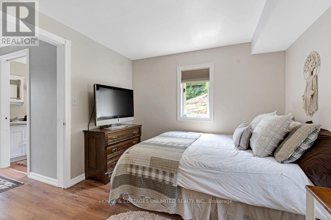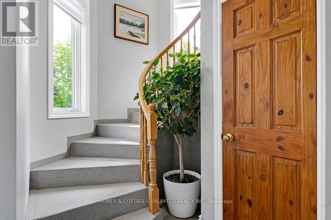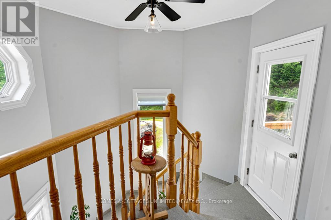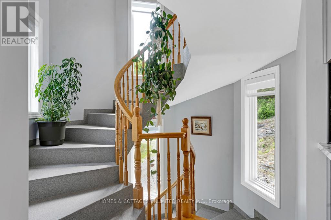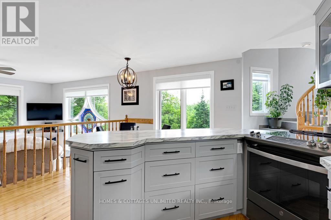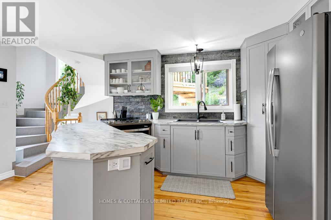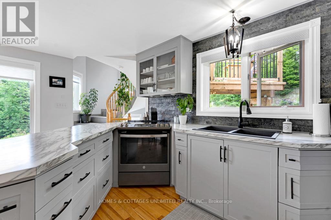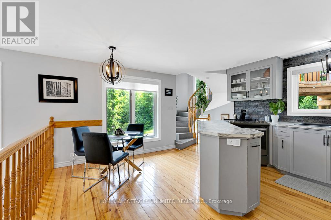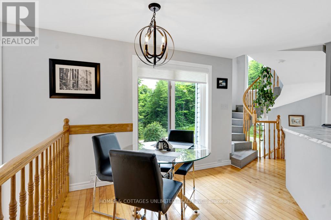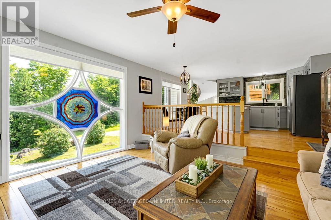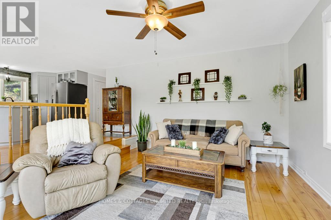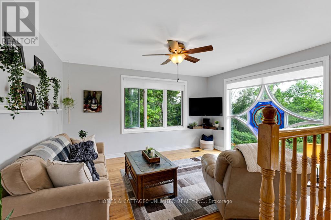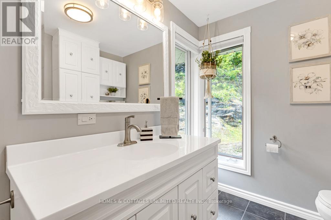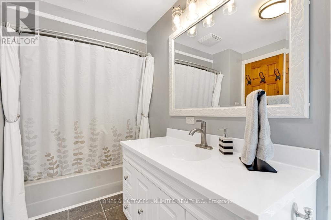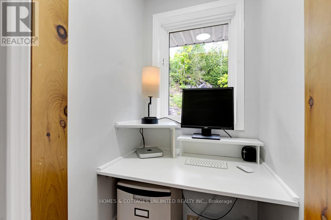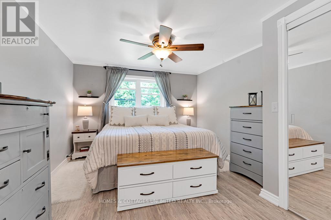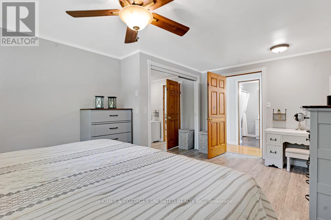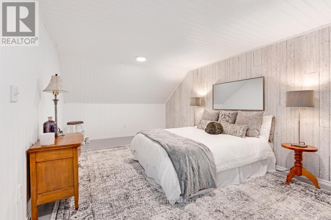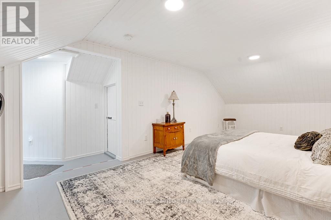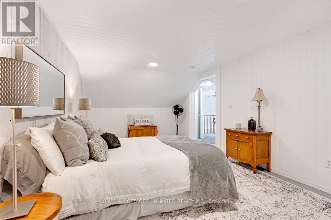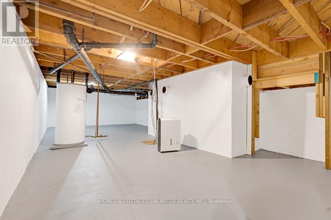2 Bedroom
2 Bathroom
1,500 - 2,000 ft2
None
Forced Air
$549,900
Step into a home where every step is met with positive energy and charm. Inspired by castles and impeccably maintained, this light-filled haven offers a rare blend of whimsical design and contemporary comfort.The open-concept kitchen overlooks a cozy sunken living room, while a graceful circular staircase with granite-textured steps leads to a finished loft, ideal as a creative space or quiet retreat. Hardwood and laminate floors provide timeless appeal throughout.The walk-out lower level features a welcoming bar and generous storage, while the main floor bath conveniently doubles as a laundry space. A private backyard with a shed offers room to garden or unwind, and the raised balcony is perfect for evening sunsets and stargazing with a glass of wine in hand.Just a short stroll to the sandy shores of Palmerston Lake, and mere minutes to local conveniences including a hardware store, LCBO, market, and restaurant with the vibrant town of Perth only an hour away.A rare offering for those drawn to something magical, memorable, and entirely their own. (id:43934)
Property Details
|
MLS® Number
|
X12264132 |
|
Property Type
|
Single Family |
|
Amenities Near By
|
Beach, Marina |
|
Community Features
|
Community Centre |
|
Equipment Type
|
None |
|
Features
|
Hillside, Sloping |
|
Parking Space Total
|
6 |
|
Rental Equipment Type
|
None |
Building
|
Bathroom Total
|
2 |
|
Bedrooms Above Ground
|
2 |
|
Bedrooms Total
|
2 |
|
Age
|
31 To 50 Years |
|
Appliances
|
Dryer, Stove, Washer, Refrigerator |
|
Basement Development
|
Finished |
|
Basement Features
|
Walk Out |
|
Basement Type
|
N/a (finished) |
|
Construction Style Attachment
|
Detached |
|
Cooling Type
|
None |
|
Exterior Finish
|
Vinyl Siding |
|
Foundation Type
|
Block |
|
Half Bath Total
|
1 |
|
Heating Fuel
|
Electric |
|
Heating Type
|
Forced Air |
|
Stories Total
|
3 |
|
Size Interior
|
1,500 - 2,000 Ft2 |
|
Type
|
House |
|
Utility Power
|
Generator |
Parking
Land
|
Acreage
|
No |
|
Land Amenities
|
Beach, Marina |
|
Sewer
|
Septic System |
|
Size Depth
|
399 Ft ,10 In |
|
Size Frontage
|
202 Ft ,3 In |
|
Size Irregular
|
202.3 X 399.9 Ft |
|
Size Total Text
|
202.3 X 399.9 Ft |
Rooms
| Level |
Type |
Length |
Width |
Dimensions |
|
Second Level |
Kitchen |
4 m |
4.6 m |
4 m x 4.6 m |
|
Second Level |
Living Room |
3.9 m |
4.6 m |
3.9 m x 4.6 m |
|
Second Level |
Bedroom |
5.09 m |
3.3 m |
5.09 m x 3.3 m |
|
Second Level |
Bathroom |
1.9 m |
3.3 m |
1.9 m x 3.3 m |
|
Lower Level |
Family Room |
4.5 m |
7.07 m |
4.5 m x 7.07 m |
|
Lower Level |
Mud Room |
3.3 m |
2.77 m |
3.3 m x 2.77 m |
|
Main Level |
Bedroom |
3.6 m |
3.1 m |
3.6 m x 3.1 m |
|
Main Level |
Bathroom |
1.24 m |
2.6 m |
1.24 m x 2.6 m |
|
Upper Level |
Den |
3.4 m |
6.9 m |
3.4 m x 6.9 m |
|
Ground Level |
Foyer |
4.4 m |
4.2 m |
4.4 m x 4.2 m |
https://www.realtor.ca/real-estate/28561496/9537-509-highway-north-frontenac

