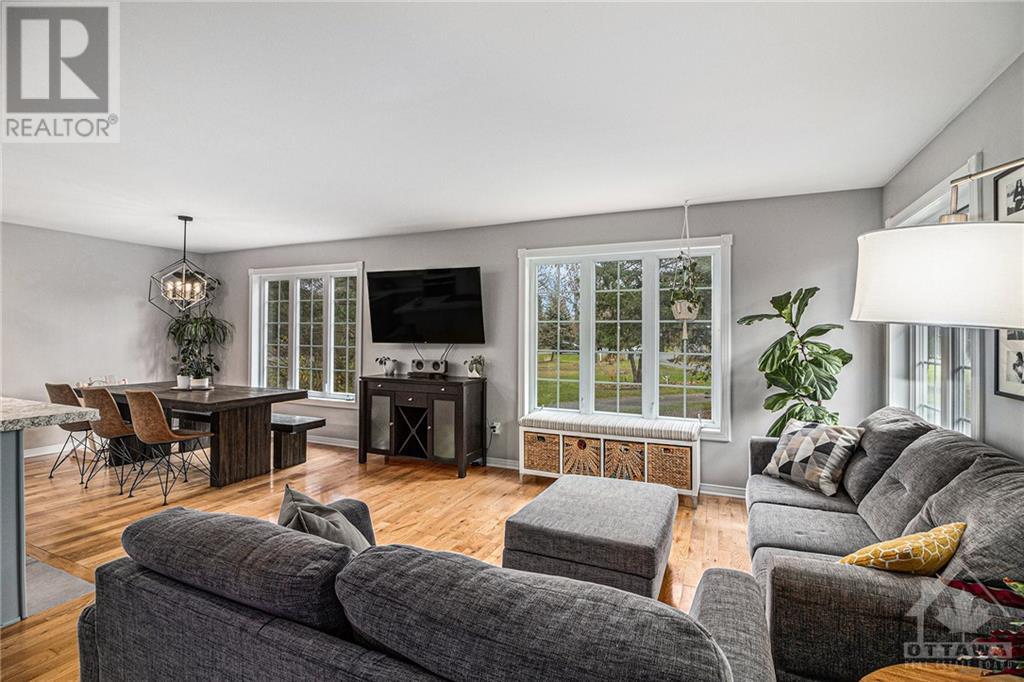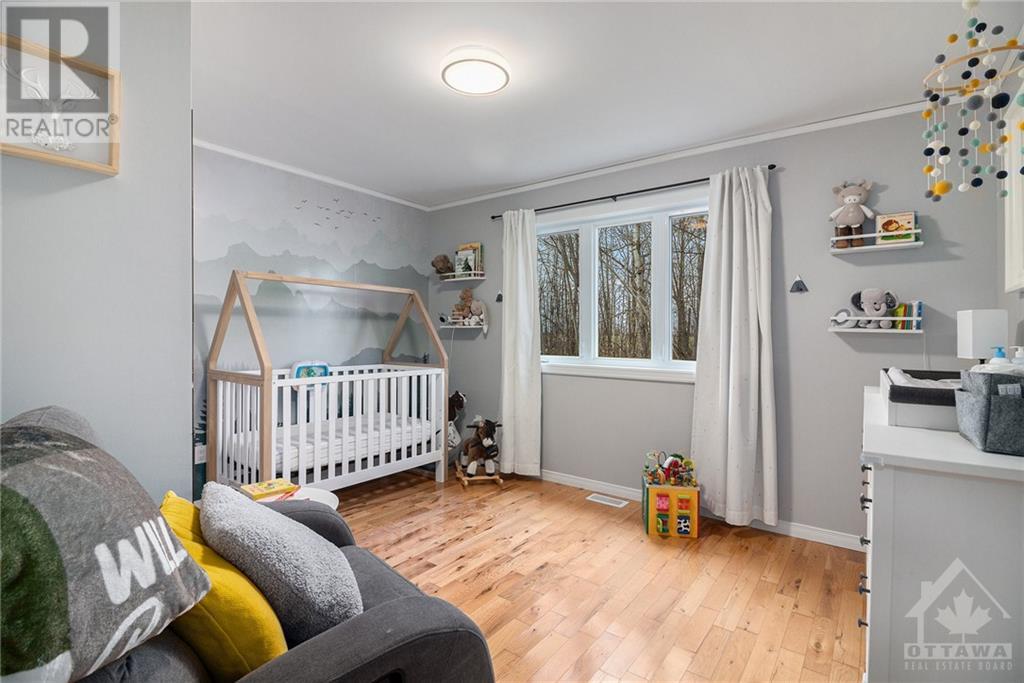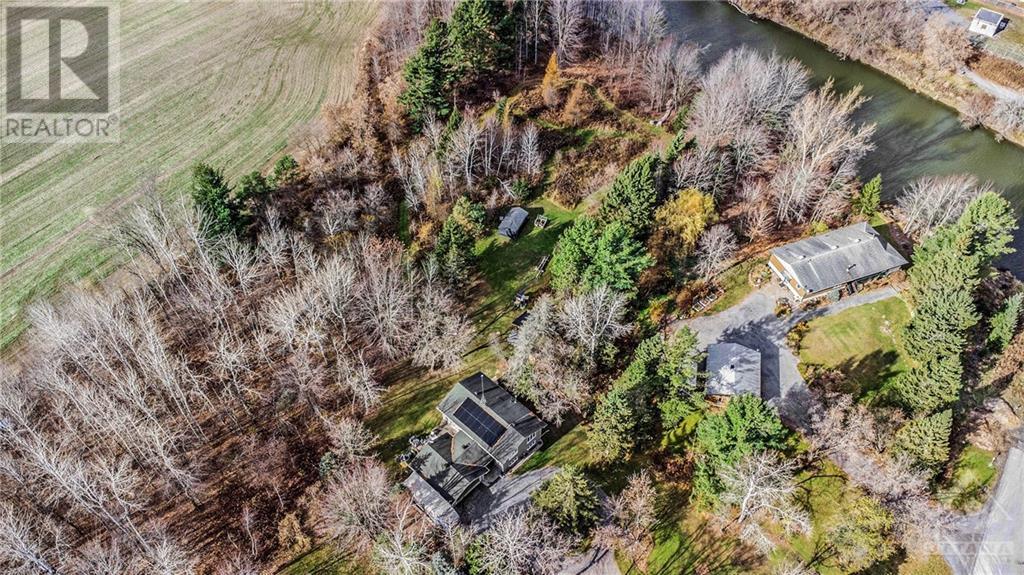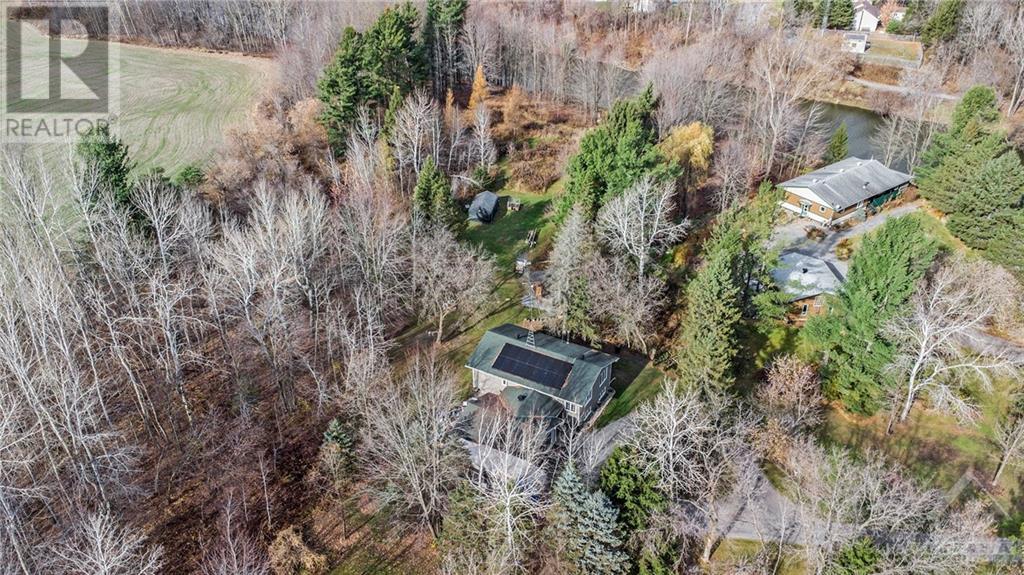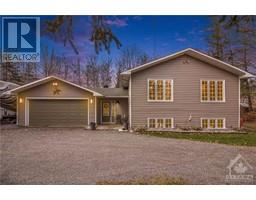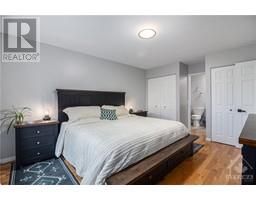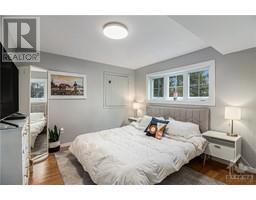4 Bedroom
2 Bathroom
Raised Ranch
Heat Pump, Air Exchanger
Forced Air, Heat Pump
Acreage
$794,900
Waterfront opportunity! This beautiful, tastefully renovated home, sitting on a 2.68 acres lot with no rear neighbours offers privacy and tranquility with proximity to nearby amenities and schools. Located on a quiet “Cul de sac”, this property is a short 10 minute drive to Embrun and Casselman with easy access to the Hwy 417. On the main floor, you will be welcomed by a spacious open concept living, dining and kitchen area with plenty of natural light and room for gatherings. The main floor offers 3 bedrooms, including a primary bedroom with access to the main bathroom and 2 extra bedrooms for kids or office. The partially finished basement offers a living area, 4th bedroom, laundry room, second bathroom and an extra-large storage area. This beautiful lot offers a walking trail that leads to approximately 200 ft of waterfront! New upgrades include Electric Furnace, HWT, Heat Pump, Solar panels (2023). (id:43934)
Property Details
|
MLS® Number
|
1420009 |
|
Property Type
|
Single Family |
|
Neigbourhood
|
St Albert |
|
AmenitiesNearBy
|
Water Nearby |
|
CommunicationType
|
Internet Access |
|
Features
|
Acreage, Cul-de-sac, Wooded Area, Automatic Garage Door Opener |
|
ParkingSpaceTotal
|
10 |
|
StorageType
|
Storage Shed |
Building
|
BathroomTotal
|
2 |
|
BedroomsAboveGround
|
3 |
|
BedroomsBelowGround
|
1 |
|
BedroomsTotal
|
4 |
|
Appliances
|
Refrigerator, Dishwasher, Dryer, Microwave, Stove, Washer |
|
ArchitecturalStyle
|
Raised Ranch |
|
BasementDevelopment
|
Partially Finished |
|
BasementType
|
Full (partially Finished) |
|
ConstructedDate
|
2001 |
|
ConstructionStyleAttachment
|
Detached |
|
CoolingType
|
Heat Pump, Air Exchanger |
|
ExteriorFinish
|
Siding |
|
FlooringType
|
Hardwood, Laminate, Ceramic |
|
FoundationType
|
Wood |
|
HalfBathTotal
|
1 |
|
HeatingFuel
|
Electric, Solar |
|
HeatingType
|
Forced Air, Heat Pump |
|
StoriesTotal
|
1 |
|
Type
|
House |
|
UtilityWater
|
Municipal Water |
Parking
|
Attached Garage
|
|
|
Inside Entry
|
|
Land
|
AccessType
|
Water Access |
|
Acreage
|
Yes |
|
LandAmenities
|
Water Nearby |
|
Sewer
|
Septic System |
|
SizeDepth
|
383 Ft |
|
SizeFrontage
|
100 Ft |
|
SizeIrregular
|
2.68 |
|
SizeTotal
|
2.68 Ac |
|
SizeTotalText
|
2.68 Ac |
|
ZoningDescription
|
Residential |
Rooms
| Level |
Type |
Length |
Width |
Dimensions |
|
Basement |
Family Room |
|
|
13'4" x 18'7" |
|
Basement |
Bedroom |
|
|
11'2" x 10'6" |
|
Basement |
Utility Room |
|
|
24'10" x 25'10" |
|
Basement |
Partial Bathroom |
|
|
12'6" x 6'4" |
|
Main Level |
Foyer |
|
|
6'8" x 15'1" |
|
Main Level |
Living Room |
|
|
12'7" x 16'9" |
|
Main Level |
Dining Room |
|
|
12'4" x 10'0" |
|
Main Level |
Kitchen |
|
|
12'4" x 9'8" |
|
Main Level |
Full Bathroom |
|
|
11'11" x 5'3" |
|
Main Level |
Primary Bedroom |
|
|
11'11" x 16'2" |
|
Main Level |
Bedroom |
|
|
12'7" x 10'9" |
|
Main Level |
Bedroom |
|
|
8'10" x 13'8" |
|
Other |
Other |
|
|
17'11" x 25'1" |
https://www.realtor.ca/real-estate/27642587/951-du-castor-road-st-albert-st-albert




