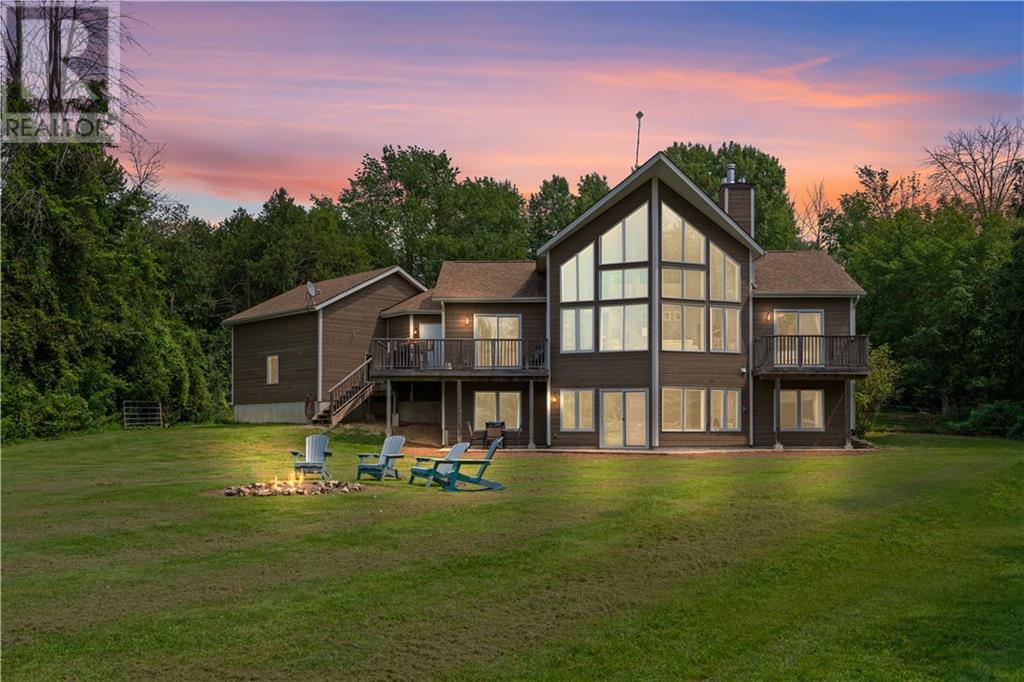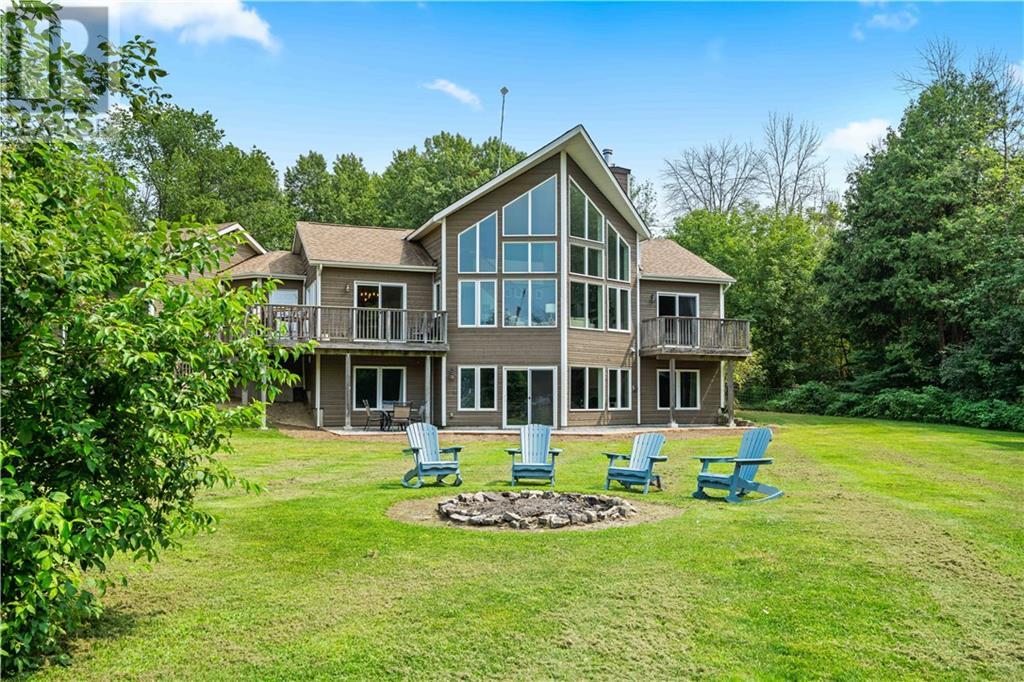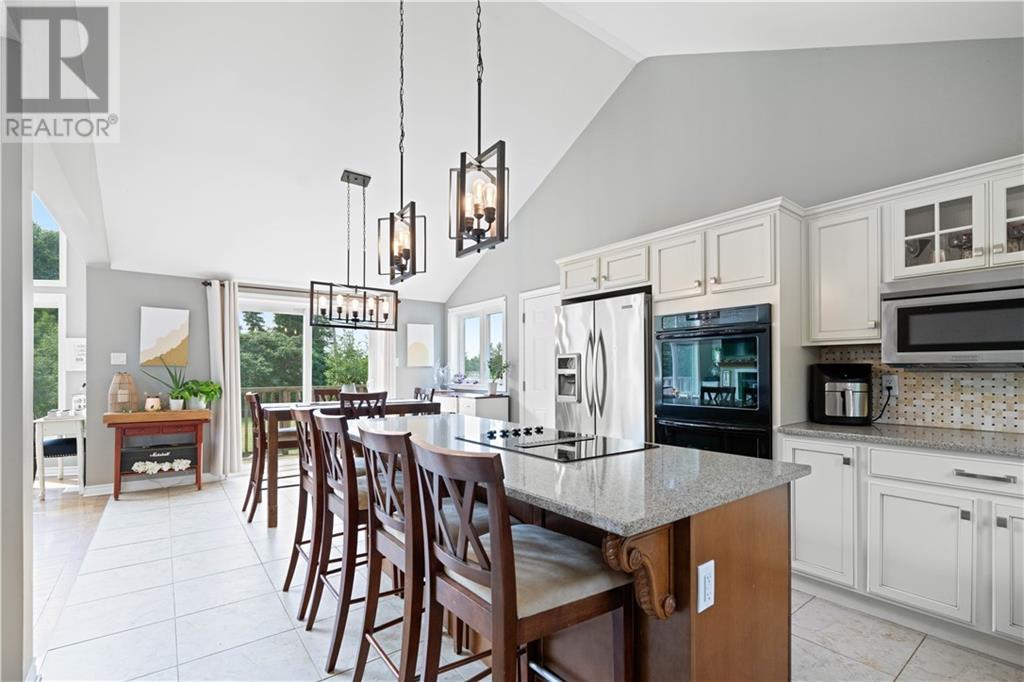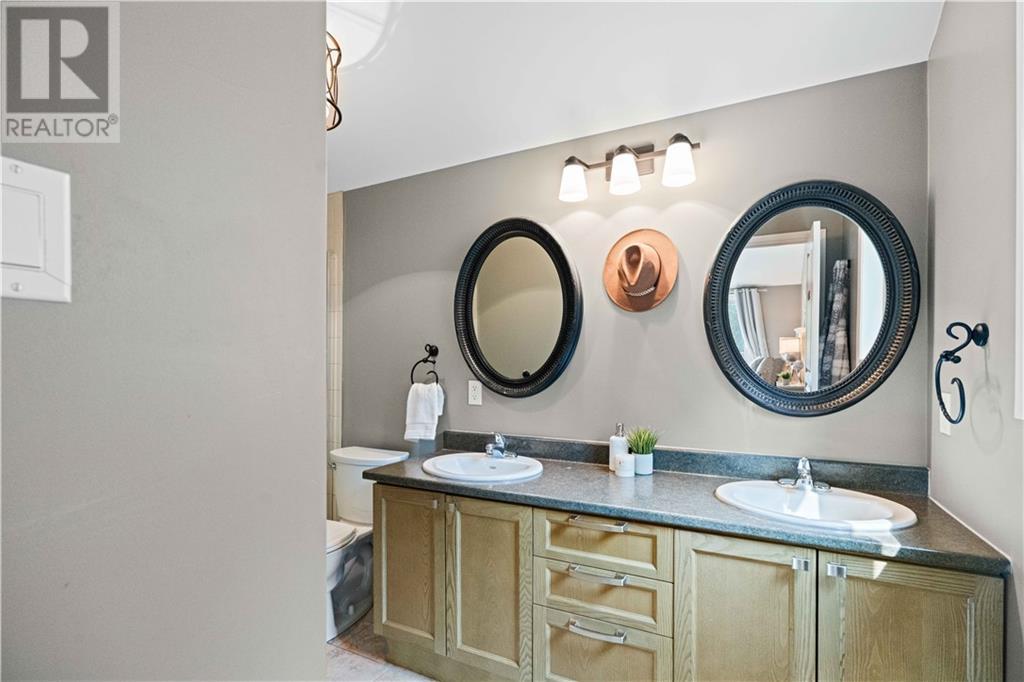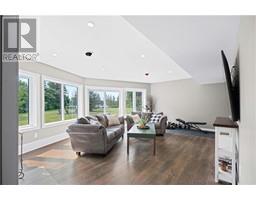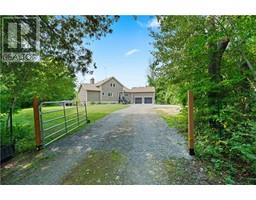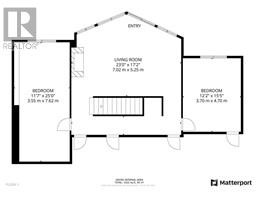4 Bedroom
2 Bathroom
Fireplace
Central Air Conditioning
Forced Air, Other
Waterfront
Acreage
$1,249,000
Experience serene waterfront living in this stunning 4-bedroom, 2-bath A-frame home, set on a private 2.6-acre lot with direct access to a 12.5km stretch of the Rideau River. Located minutes from Merrickville, Smiths Falls, and Perth, & within an hour's drive of Ottawa or Kingston, this property is a perfect retreat. The home features a spacious, modern kitchen and dining area that opens onto a deck, ideal for entertaining. The great room boasts a gas fireplace, vaulted ceilings, and large windows offering breathtaking views of sunsets and passing boats. The ground-floor primary bedroom includes a fireplace, walk-in closet, ensuite & a private deck. Additional spaces include a second bedroom, main bath, and a versatile loft. The fully finished lower level has large windows, a walkout patio, a wood-burning fireplace, two generous bedrooms, a laundry room, & roughed-in bathrm with included fixtures. The property also features a 2-car garage, shed, and an 80' dock. 24-hour irrevocable. (id:43934)
Property Details
|
MLS® Number
|
1407728 |
|
Property Type
|
Single Family |
|
Neigbourhood
|
Rideau River Waterfront |
|
AmenitiesNearBy
|
Golf Nearby, Shopping, Water Nearby |
|
CommunicationType
|
Internet Access |
|
CommunityFeatures
|
School Bus |
|
Features
|
Acreage, Private Setting, Flat Site, Automatic Garage Door Opener |
|
ParkingSpaceTotal
|
10 |
|
StorageType
|
Storage Shed |
|
Structure
|
Deck |
|
ViewType
|
River View |
|
WaterFrontType
|
Waterfront |
Building
|
BathroomTotal
|
2 |
|
BedroomsAboveGround
|
2 |
|
BedroomsBelowGround
|
2 |
|
BedroomsTotal
|
4 |
|
Appliances
|
Refrigerator, Oven - Built-in, Cooktop, Dishwasher, Dryer, Microwave Range Hood Combo, Washer |
|
BasementDevelopment
|
Finished |
|
BasementType
|
Full (finished) |
|
ConstructedDate
|
2014 |
|
ConstructionMaterial
|
Wood Frame |
|
ConstructionStyleAttachment
|
Detached |
|
CoolingType
|
Central Air Conditioning |
|
ExteriorFinish
|
Wood Siding |
|
FireplacePresent
|
Yes |
|
FireplaceTotal
|
3 |
|
Fixture
|
Ceiling Fans |
|
FlooringType
|
Hardwood, Tile |
|
FoundationType
|
Poured Concrete |
|
HeatingFuel
|
Propane, Wood |
|
HeatingType
|
Forced Air, Other |
|
Type
|
House |
|
UtilityWater
|
Drilled Well |
Parking
Land
|
Acreage
|
Yes |
|
LandAmenities
|
Golf Nearby, Shopping, Water Nearby |
|
Sewer
|
Septic System |
|
SizeDepth
|
613 Ft ,4 In |
|
SizeFrontage
|
225 Ft ,3 In |
|
SizeIrregular
|
2.6 |
|
SizeTotal
|
2.6 Ac |
|
SizeTotalText
|
2.6 Ac |
|
ZoningDescription
|
Residential |
Rooms
| Level |
Type |
Length |
Width |
Dimensions |
|
Second Level |
Loft |
|
|
13'6" x 13'3" |
|
Lower Level |
Family Room/fireplace |
|
|
22'7" x 18'6" |
|
Lower Level |
Bedroom |
|
|
16'9" x 11'0" |
|
Lower Level |
Bedroom |
|
|
15'3" x 12'0" |
|
Lower Level |
Laundry Room |
|
|
12'3" x 9'0" |
|
Lower Level |
Utility Room |
|
|
12'9" x 6'9" |
|
Lower Level |
Storage |
|
|
4'10" x 3'10" |
|
Main Level |
Kitchen |
|
|
13'6" x 11'11" |
|
Main Level |
Dining Room |
|
|
13'0" x 11'0" |
|
Main Level |
Living Room/fireplace |
|
|
28'0" x 17'6" |
|
Main Level |
Primary Bedroom |
|
|
15'4" x 11'6" |
|
Main Level |
4pc Ensuite Bath |
|
|
12'5" x 5'4" |
|
Main Level |
Other |
|
|
8'0" x 6'0" |
|
Main Level |
3pc Bathroom |
|
|
9'8" x 5'4" |
|
Main Level |
Bedroom |
|
|
9'10" x 9'10" |
https://www.realtor.ca/real-estate/27309098/951-corktown-road-merrickville-rideau-river-waterfront

