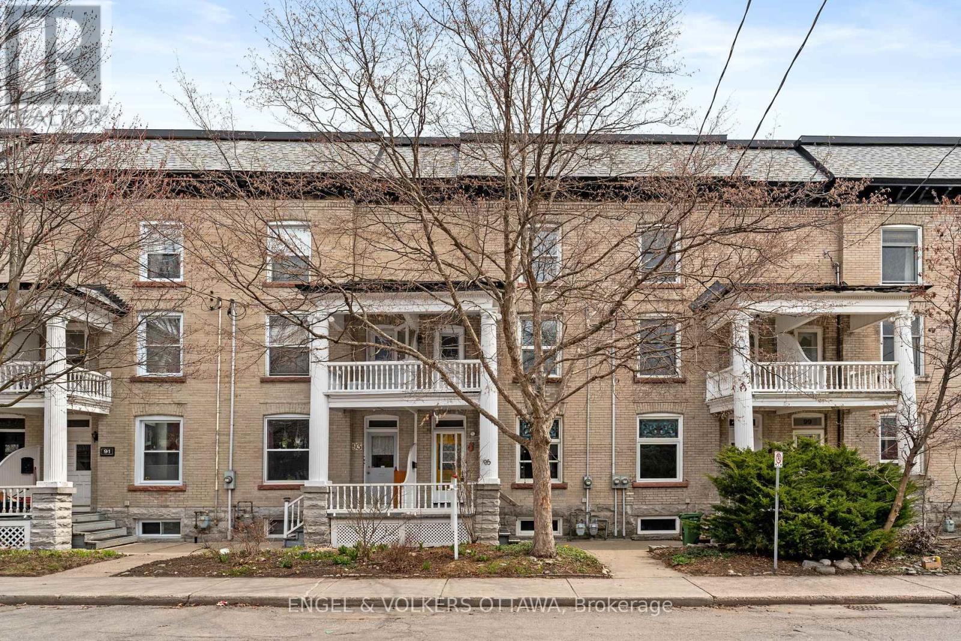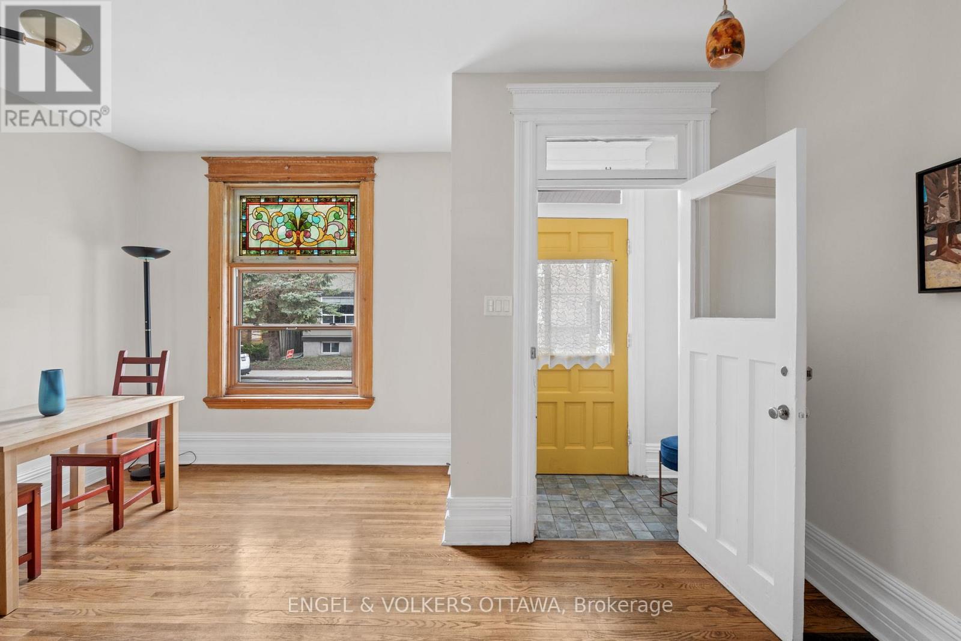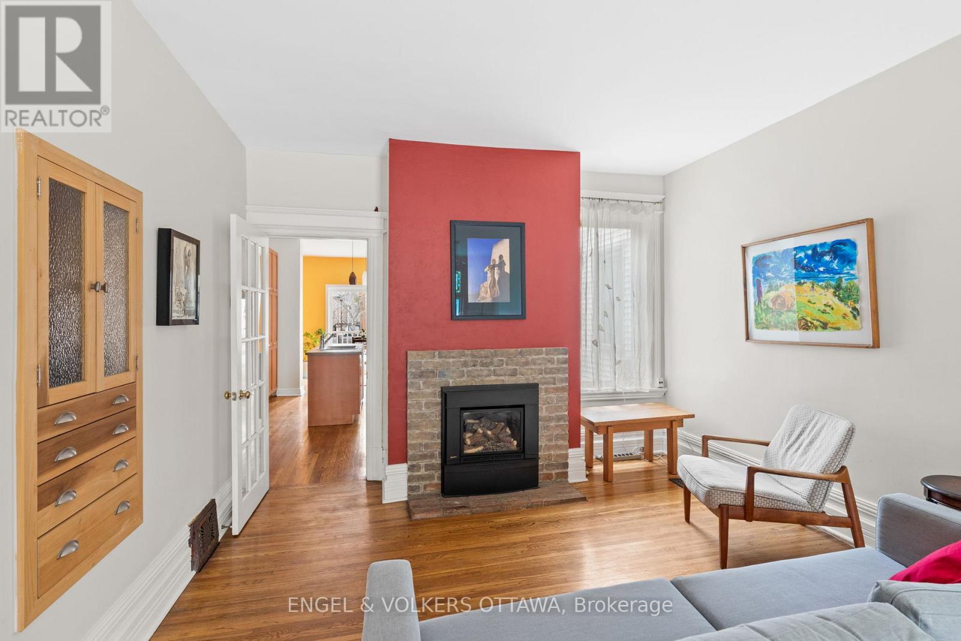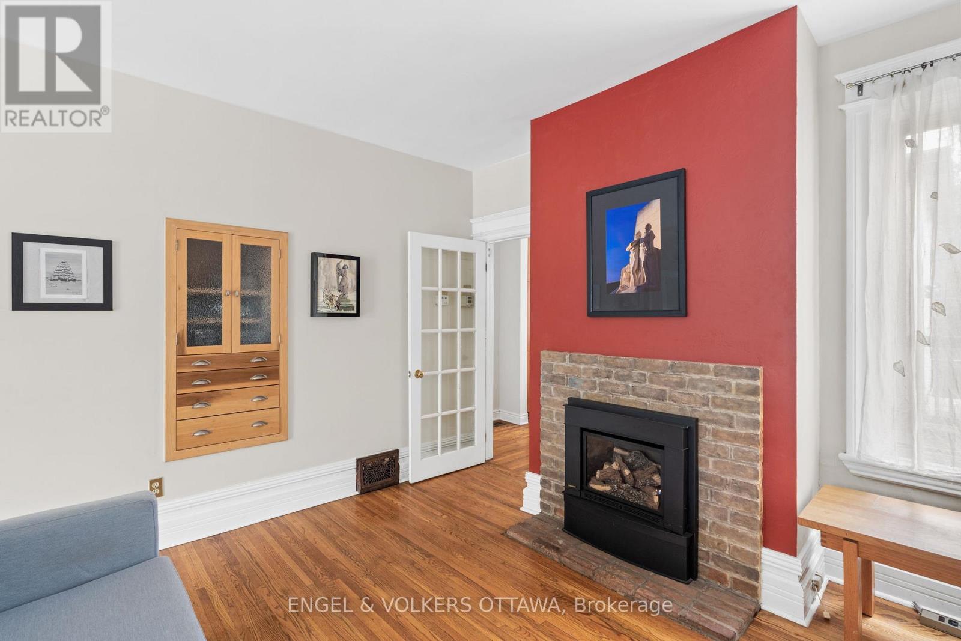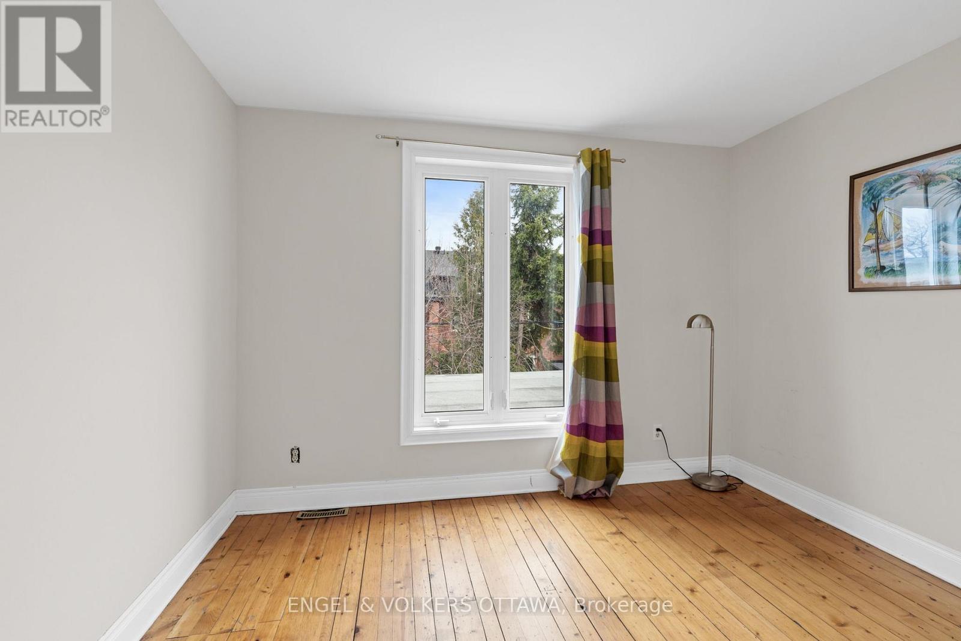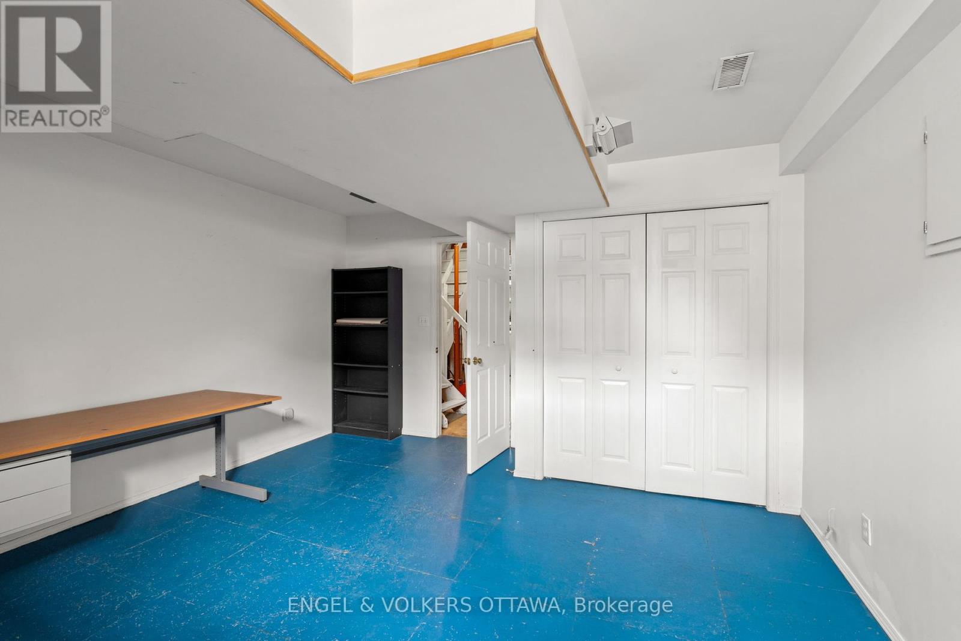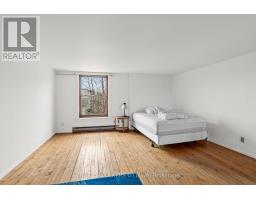3 Bedroom
3 Bathroom
1,100 - 1,500 ft2
Fireplace
Central Air Conditioning
Forced Air
$839,000
Nestled in the heart of Sandy Hill, 95 Goulburn offers a unique opportunity to own a piece of Ottawa's rich history in this iconic Edwardian row development. This 3-bedroom, 3-bathroom home built in 1912 spans approximately 1,866 square feet, showcasing timeless architectural details and a classic layout with hardwood floors and moldings, which add character and warmth throughout. The main floor features a spacious living area with large windows that invite natural light and a formal dining room at the back of the home directly beside the kitchen, which has a convenient island, plenty of counter space, and an abundance of cabinet space. On the second level, you'll find a generously sized family room with direct access to two bedrooms. The larger bedroom has spacious closets and direct access to the front-facing balcony, while the rear-facing second bedroom is located past the 4-piece bathroom. The third floor offers a large room with a 3-piece bath, an ideal space for a third bedroom, additional living space, or a home office. In the basement, you'll find storage space, a laundry area, and a flexible room with a closet and an exposed stone wall. This home places you right in the center of one of Ottawa's most vibrant and historic communities, with beautiful architecture, walkable streets, and a strong sense of community. Whether it's shopping in the Byward Market, grabbing coffee at a local café, strolling through Strathcona Park, or biking along the Rideau River paths, this location offers the best of city living with a peaceful, residential feel. (id:43934)
Property Details
|
MLS® Number
|
X12098759 |
|
Property Type
|
Single Family |
|
Community Name
|
4004 - Sandy Hill |
|
Amenities Near By
|
Park, Public Transit, Schools |
|
Community Features
|
Community Centre |
|
Features
|
Lane |
|
Parking Space Total
|
2 |
Building
|
Bathroom Total
|
3 |
|
Bedrooms Above Ground
|
3 |
|
Bedrooms Total
|
3 |
|
Age
|
100+ Years |
|
Amenities
|
Fireplace(s) |
|
Appliances
|
Blinds, Dryer, Stove, Washer, Window Coverings, Refrigerator |
|
Basement Development
|
Partially Finished |
|
Basement Type
|
Full (partially Finished) |
|
Construction Style Attachment
|
Attached |
|
Cooling Type
|
Central Air Conditioning |
|
Exterior Finish
|
Brick |
|
Fireplace Present
|
Yes |
|
Fireplace Total
|
1 |
|
Foundation Type
|
Stone |
|
Half Bath Total
|
1 |
|
Heating Fuel
|
Natural Gas |
|
Heating Type
|
Forced Air |
|
Stories Total
|
3 |
|
Size Interior
|
1,100 - 1,500 Ft2 |
|
Type
|
Row / Townhouse |
|
Utility Water
|
Municipal Water |
Parking
Land
|
Acreage
|
No |
|
Land Amenities
|
Park, Public Transit, Schools |
|
Sewer
|
Sanitary Sewer |
|
Size Depth
|
100 Ft |
|
Size Frontage
|
16 Ft ,2 In |
|
Size Irregular
|
16.2 X 100 Ft |
|
Size Total Text
|
16.2 X 100 Ft |
Rooms
| Level |
Type |
Length |
Width |
Dimensions |
|
Second Level |
Family Room |
4.67 m |
4.7 m |
4.67 m x 4.7 m |
|
Second Level |
Bedroom |
4.67 m |
3.43 m |
4.67 m x 3.43 m |
|
Second Level |
Bedroom 2 |
3.44 m |
2.67 m |
3.44 m x 2.67 m |
|
Third Level |
Bedroom 3 |
4.67 m |
7.61 m |
4.67 m x 7.61 m |
|
Lower Level |
Utility Room |
3.31 m |
3.44 m |
3.31 m x 3.44 m |
|
Lower Level |
Recreational, Games Room |
4.67 m |
7.79 m |
4.67 m x 7.79 m |
|
Lower Level |
Recreational, Games Room |
4.67 m |
4.46 m |
4.67 m x 4.46 m |
|
Main Level |
Living Room |
4.67 m |
7.89 m |
4.67 m x 7.89 m |
|
Main Level |
Kitchen |
3.44 m |
4.58 m |
3.44 m x 4.58 m |
|
Main Level |
Dining Room |
3.44 m |
2.36 m |
3.44 m x 2.36 m |
https://www.realtor.ca/real-estate/28203479/95-goulburn-avenue-ottawa-4004-sandy-hill

