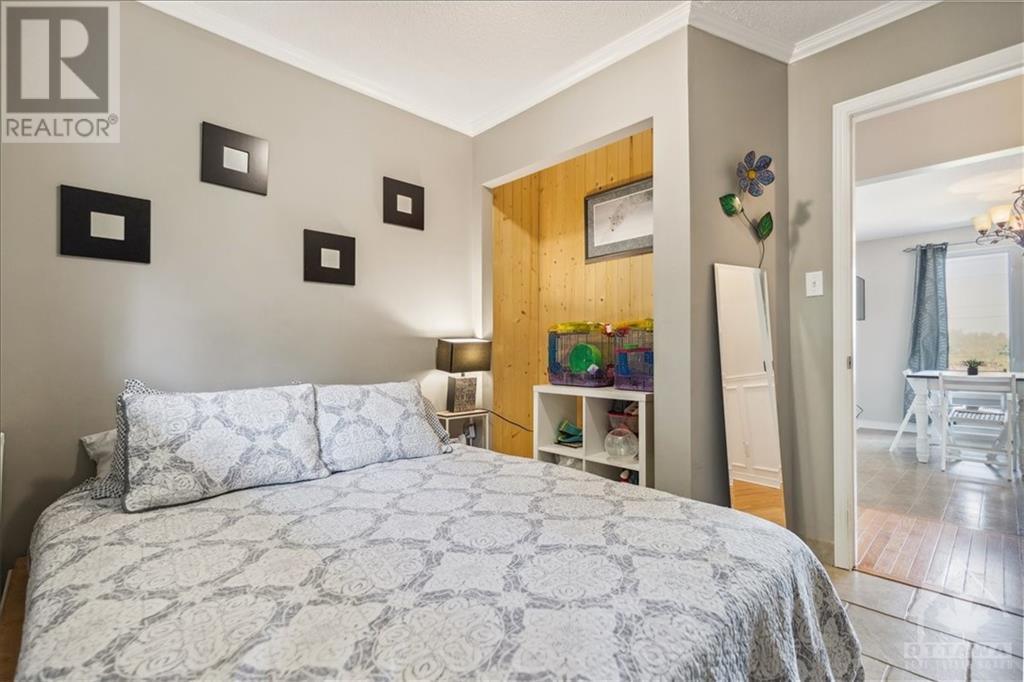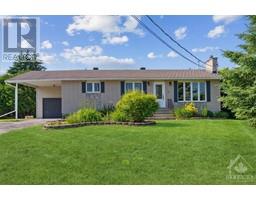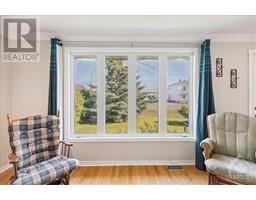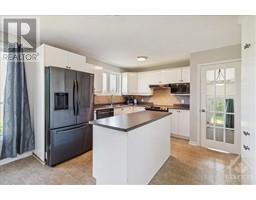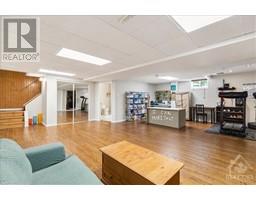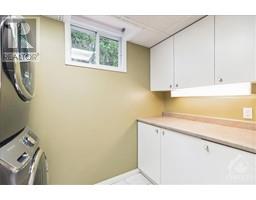4 Bedroom
2 Bathroom
Bungalow
Central Air Conditioning
Forced Air
$534,900
RARE find! Detached 4-bedroom bungalow under $540K! Step into this spacious, light-filled home that perfectly blends style, comfort, and room for all your family’s adventures. The open layout welcomes you, effortlessly connecting living, dining, and kitchen spaces for game nights, cozy dinners, and endless hangouts. The kitchen is decked out with modern features, ready for everything from quick snacks to big family feasts. Head down to the huge finished basement—a blank slate for a playroom, home gym, chill-out zone, or guest suite, ready to fit your lifestyle. This isn’t just a house; it’s the ideal backdrop for your family’s next chapter. Don’t let this opportunity pass by—make this beautiful bungalow yours today! (id:43934)
Property Details
|
MLS® Number
|
1420179 |
|
Property Type
|
Single Family |
|
Neigbourhood
|
Clarence-Rockland Twp |
|
AmenitiesNearBy
|
Golf Nearby |
|
CommunityFeatures
|
Family Oriented |
|
Features
|
Corner Site |
|
ParkingSpaceTotal
|
6 |
Building
|
BathroomTotal
|
2 |
|
BedroomsAboveGround
|
3 |
|
BedroomsBelowGround
|
1 |
|
BedroomsTotal
|
4 |
|
Appliances
|
Refrigerator, Dishwasher, Dryer, Hood Fan, Microwave, Stove, Washer, Blinds |
|
ArchitecturalStyle
|
Bungalow |
|
BasementDevelopment
|
Finished |
|
BasementType
|
Full (finished) |
|
ConstructedDate
|
1977 |
|
ConstructionStyleAttachment
|
Detached |
|
CoolingType
|
Central Air Conditioning |
|
ExteriorFinish
|
Brick, Siding |
|
Fixture
|
Drapes/window Coverings |
|
FlooringType
|
Hardwood, Laminate, Ceramic |
|
FoundationType
|
Poured Concrete |
|
HeatingFuel
|
Natural Gas |
|
HeatingType
|
Forced Air |
|
StoriesTotal
|
1 |
|
Type
|
House |
|
UtilityWater
|
Municipal Water |
Parking
|
Attached Garage
|
|
|
Carport
|
|
|
Surfaced
|
|
Land
|
Acreage
|
No |
|
LandAmenities
|
Golf Nearby |
|
Sewer
|
Septic System |
|
SizeDepth
|
100 Ft |
|
SizeFrontage
|
100 Ft |
|
SizeIrregular
|
100 Ft X 100 Ft |
|
SizeTotalText
|
100 Ft X 100 Ft |
|
ZoningDescription
|
Residential |
Rooms
| Level |
Type |
Length |
Width |
Dimensions |
|
Basement |
Bedroom |
|
|
12'4" x 11'0" |
|
Basement |
3pc Bathroom |
|
|
6'7" x 10'8" |
|
Basement |
Laundry Room |
|
|
4'11" x 10'8" |
|
Basement |
Family Room |
|
|
23'1" x 24'6" |
|
Main Level |
Kitchen |
|
|
12'0" x 11'6" |
|
Main Level |
Bedroom |
|
|
9'5" x 9'0" |
|
Main Level |
Dining Room |
|
|
12'0" x 7'11" |
|
Main Level |
Bedroom |
|
|
10'7" x 11'8" |
|
Main Level |
Living Room |
|
|
17'10" x 12'0" |
|
Main Level |
4pc Bathroom |
|
|
9'3" x 4'10" |
|
Main Level |
Bedroom |
|
|
12'0" x 12'10" |
https://www.realtor.ca/real-estate/27644961/947-lacroix-road-hammond-clarence-rockland-twp















