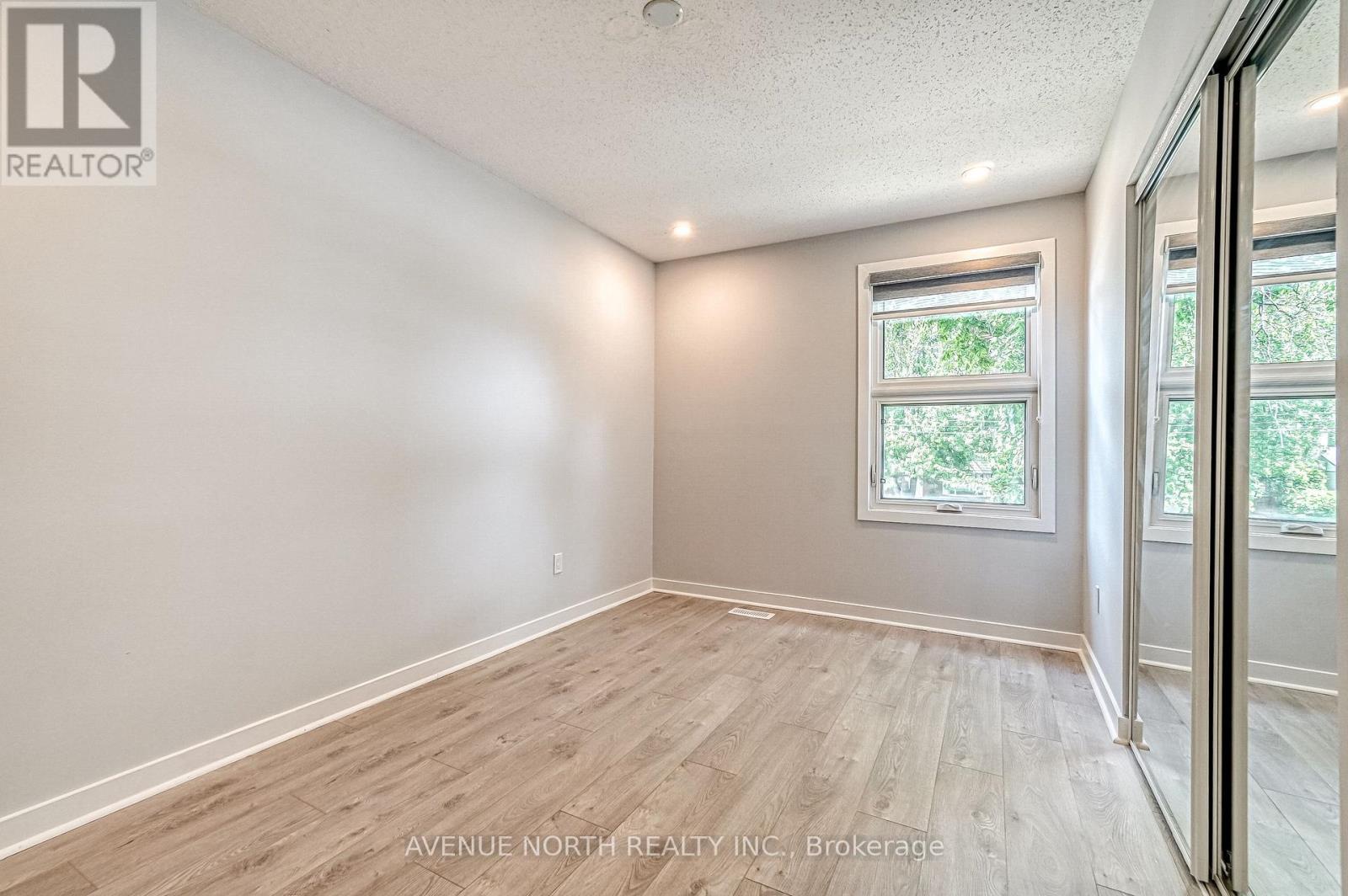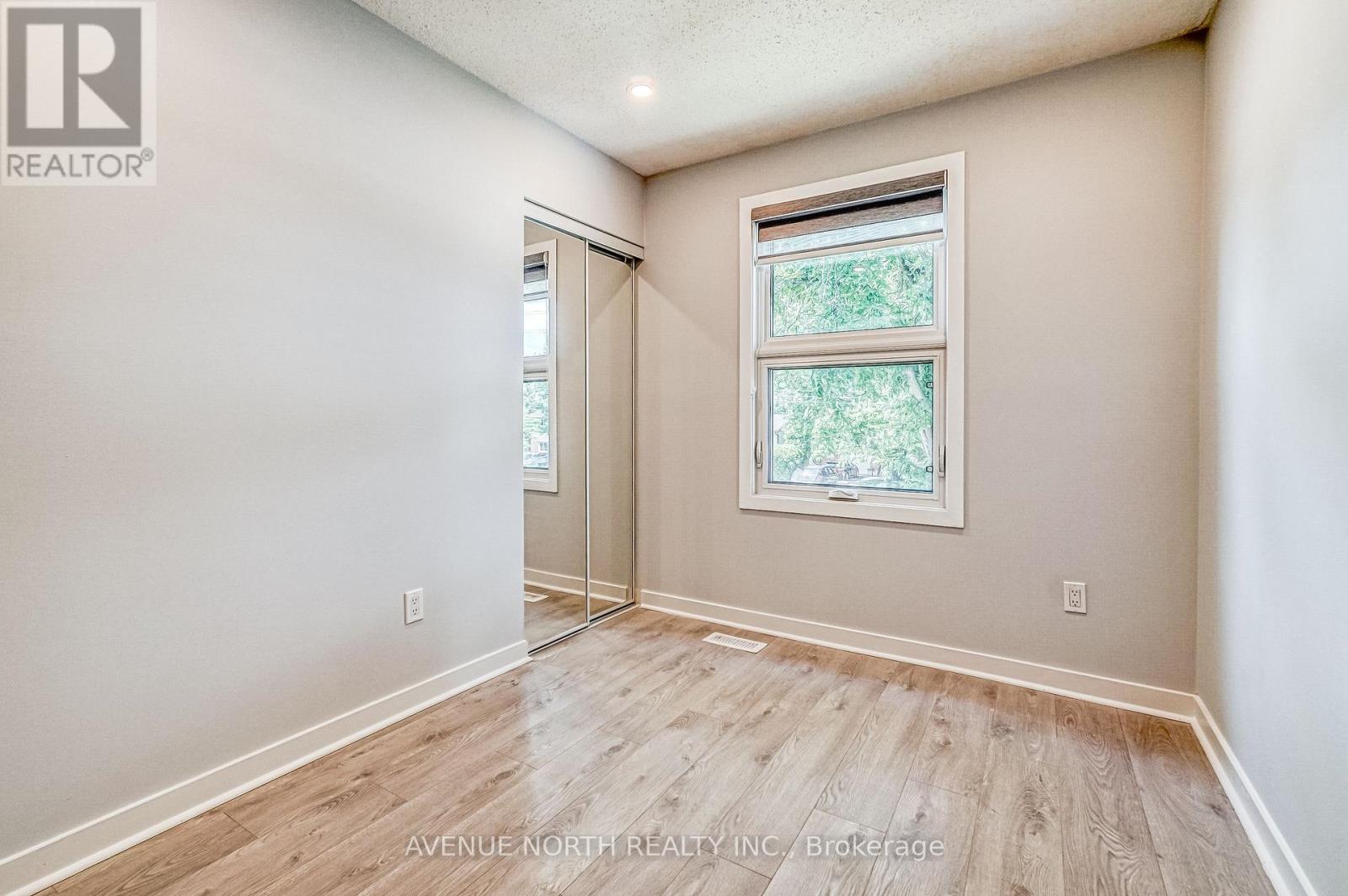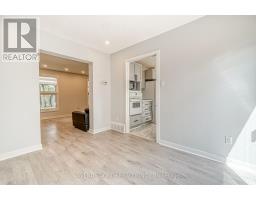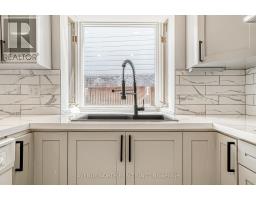4 Bedroom
3 Bathroom
1,500 - 2,000 ft2
Fireplace
Central Air Conditioning
Forced Air
$749,900
Beautiful Newly Renovated (2022) 4 Bed, 3 bath single family home situated on a large corner lot in highly sought after community of Riverside Park South! This modern home invites you in with a spacious tiled foyer featuring pot lights throughout and brand new laminate flooring. Made for entertaining, cozy up in the living room w/ new stone encased electric fireplace, cook for guests in your brand new kitchen w. incl. appliances featuring eat-in area and a separate formal dining room w/ patio doors leading to interlock, low maintenance backyard. Upper level features generously sized primary bedroom, 3 additional sizeable bedrooms all w/ brand new closet doors. Upper level 3 pc family bath has been completely renovated w/ new rough-in for upper level laundry. Fully finished and newly renovated lower level ft. huge recreation space w/ new electric fireplace! Space can be used as a gym, office, or more, featuring a wet bar and newly renovated 3 pc bath. (id:43934)
Property Details
|
MLS® Number
|
X12145006 |
|
Property Type
|
Single Family |
|
Community Name
|
4606 - Riverside Park South |
|
Amenities Near By
|
Public Transit, Park |
|
Features
|
In-law Suite |
|
Parking Space Total
|
3 |
Building
|
Bathroom Total
|
3 |
|
Bedrooms Above Ground
|
4 |
|
Bedrooms Total
|
4 |
|
Amenities
|
Fireplace(s) |
|
Appliances
|
Garage Door Opener Remote(s) |
|
Basement Development
|
Finished |
|
Basement Type
|
Full (finished) |
|
Construction Style Attachment
|
Detached |
|
Cooling Type
|
Central Air Conditioning |
|
Exterior Finish
|
Brick, Vinyl Siding |
|
Fireplace Present
|
Yes |
|
Fireplace Total
|
1 |
|
Foundation Type
|
Poured Concrete |
|
Half Bath Total
|
1 |
|
Heating Fuel
|
Natural Gas |
|
Heating Type
|
Forced Air |
|
Stories Total
|
2 |
|
Size Interior
|
1,500 - 2,000 Ft2 |
|
Type
|
House |
|
Utility Water
|
Municipal Water |
Parking
Land
|
Acreage
|
No |
|
Land Amenities
|
Public Transit, Park |
|
Sewer
|
Sanitary Sewer |
|
Size Depth
|
105 Ft ,8 In |
|
Size Frontage
|
58 Ft |
|
Size Irregular
|
58 X 105.7 Ft |
|
Size Total Text
|
58 X 105.7 Ft |
|
Zoning Description
|
Residential |
Rooms
| Level |
Type |
Length |
Width |
Dimensions |
|
Second Level |
Bedroom |
2.36 m |
2.33 m |
2.36 m x 2.33 m |
|
Second Level |
Bathroom |
3.25 m |
1.7 m |
3.25 m x 1.7 m |
|
Second Level |
Primary Bedroom |
4.67 m |
3.2 m |
4.67 m x 3.2 m |
|
Second Level |
Bedroom |
3.58 m |
3.2 m |
3.58 m x 3.2 m |
|
Second Level |
Bedroom |
4.34 m |
2.61 m |
4.34 m x 2.61 m |
|
Lower Level |
Recreational, Games Room |
|
|
Measurements not available |
|
Lower Level |
Bathroom |
|
|
Measurements not available |
|
Main Level |
Foyer |
1.62 m |
2.54 m |
1.62 m x 2.54 m |
|
Main Level |
Living Room |
5.23 m |
3.45 m |
5.23 m x 3.45 m |
|
Main Level |
Dining Room |
2.81 m |
3.27 m |
2.81 m x 3.27 m |
|
Main Level |
Kitchen |
2.48 m |
2.94 m |
2.48 m x 2.94 m |
|
Main Level |
Dining Room |
2.94 m |
3.12 m |
2.94 m x 3.12 m |
|
Main Level |
Bathroom |
1.29 m |
1.34 m |
1.29 m x 1.34 m |
https://www.realtor.ca/real-estate/28304829/946-walkley-road-ottawa-4606-riverside-park-south



























































