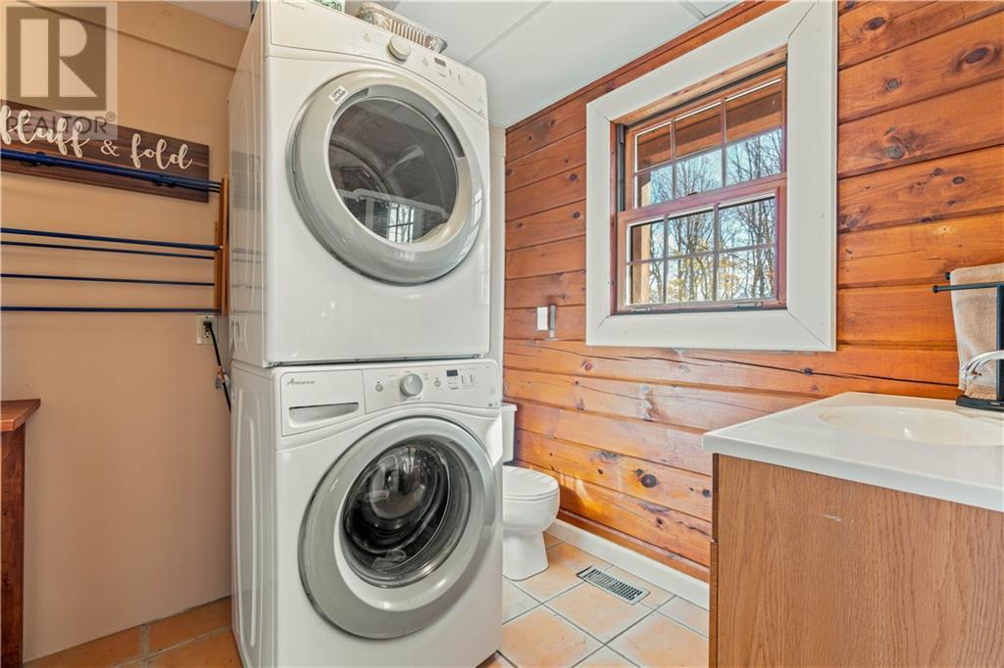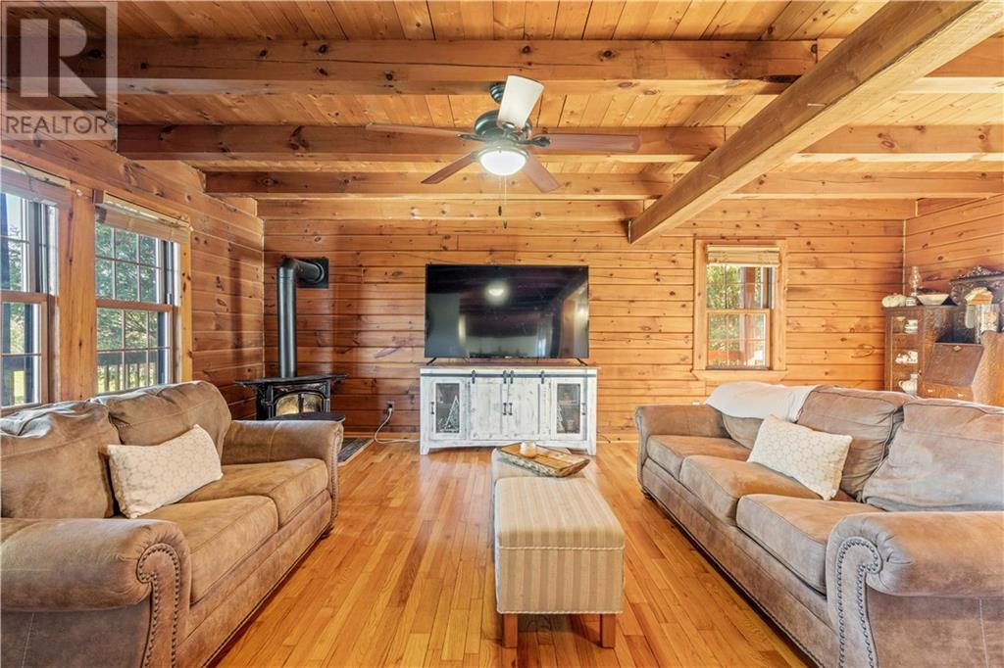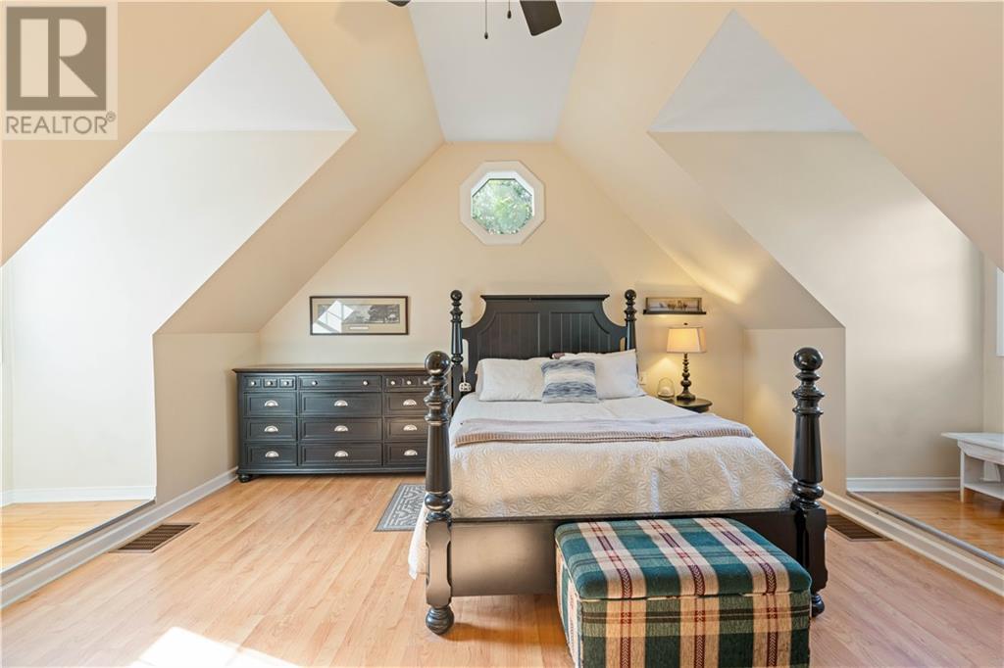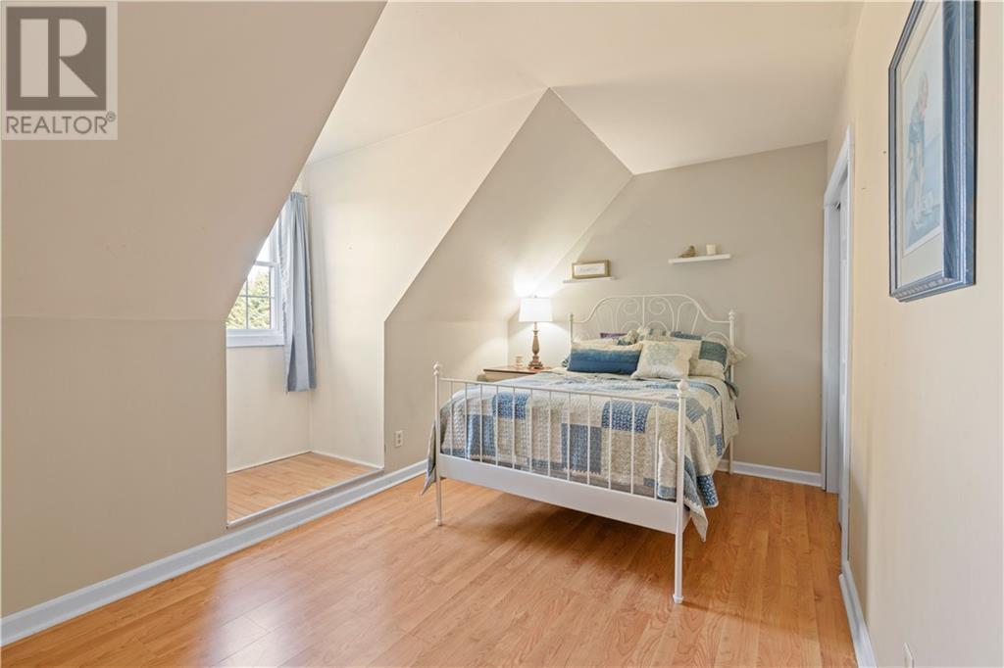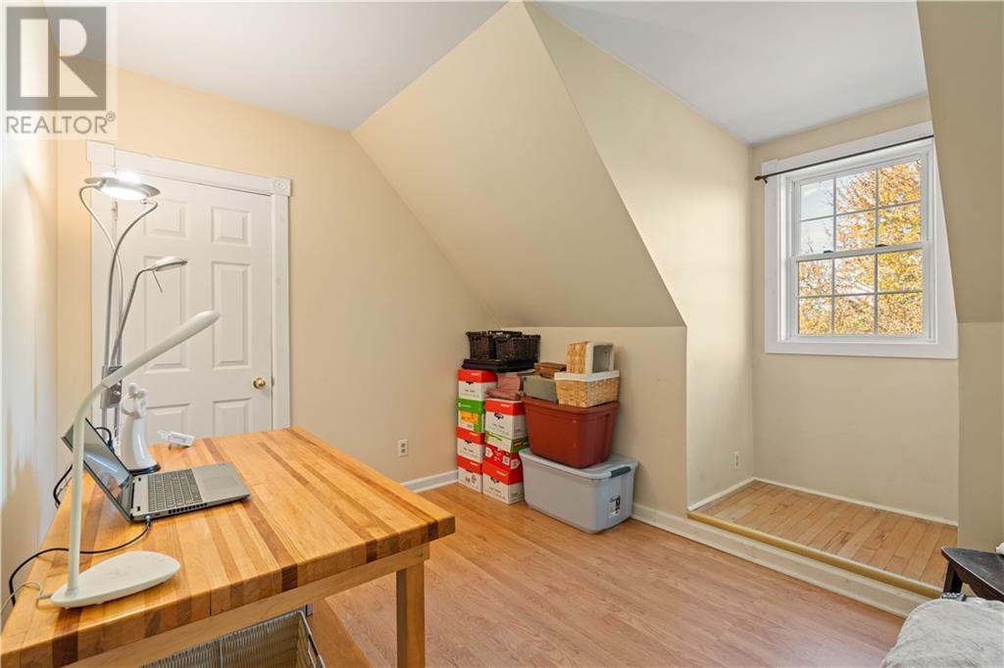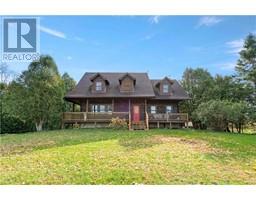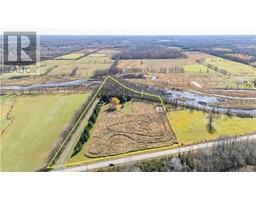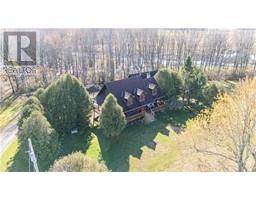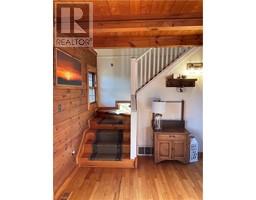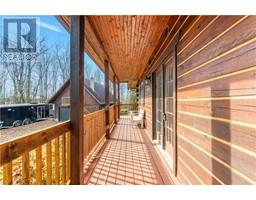5 Bedroom
3 Bathroom
None
Forced Air, Other
Acreage
$774,999
If your looking for privacy, some room to roam, and like the country charm of a log home, then go no further. This 2 storey square log offers approx 1800 sq ft of living space and a partially finished basement. There is also a 36 x 24 detached log garage/shop with full loft above waiting to be developed. Main floor layout offers entry from a wrap around porch, eat in kitchen, living rm with gas fireplace, dining rm, main floor laundry/2Pc bath. Upper level offers spacious master bedrm with vaulted ceilings, 3 more good sized bedrms, and a 5 Pc bath. The lower level offers a 5th bedrm, rec rm, storage and utility. Closing is flexible. Check out the virtual tour and the drone video of the land parcel attached. (id:43934)
Property Details
|
MLS® Number
|
1417871 |
|
Property Type
|
Single Family |
|
Neigbourhood
|
North Augusta |
|
Features
|
Private Setting |
|
ParkingSpaceTotal
|
10 |
|
RoadType
|
Paved Road |
Building
|
BathroomTotal
|
3 |
|
BedroomsAboveGround
|
4 |
|
BedroomsBelowGround
|
1 |
|
BedroomsTotal
|
5 |
|
Appliances
|
Refrigerator, Dishwasher, Dryer, Microwave, Stove, Washer, Blinds |
|
BasementDevelopment
|
Partially Finished |
|
BasementType
|
Full (partially Finished) |
|
ConstructedDate
|
1992 |
|
ConstructionStyleAttachment
|
Detached |
|
CoolingType
|
None |
|
ExteriorFinish
|
Log, Wood Siding |
|
Fixture
|
Ceiling Fans |
|
FlooringType
|
Hardwood, Laminate, Ceramic |
|
FoundationType
|
Poured Concrete |
|
HalfBathTotal
|
1 |
|
HeatingFuel
|
Oil, Wood |
|
HeatingType
|
Forced Air, Other |
|
Type
|
House |
|
UtilityWater
|
Drilled Well, Dug Well |
Parking
Land
|
Acreage
|
Yes |
|
Sewer
|
Septic System |
|
SizeDepth
|
1193 Ft ,8 In |
|
SizeFrontage
|
430 Ft ,9 In |
|
SizeIrregular
|
8.8 |
|
SizeTotal
|
8.8 Ac |
|
SizeTotalText
|
8.8 Ac |
|
ZoningDescription
|
Residential |
Rooms
| Level |
Type |
Length |
Width |
Dimensions |
|
Second Level |
Primary Bedroom |
|
|
15'6" x 14'10” |
|
Second Level |
Bedroom |
|
|
14'9" x 10'0" |
|
Second Level |
Bedroom |
|
|
15'0" x 9'0" |
|
Second Level |
Bedroom |
|
|
11'0" x 9'0" |
|
Second Level |
5pc Bathroom |
|
|
12'9" x 6'11" |
|
Lower Level |
Recreation Room |
|
|
18'11" x 10'8" |
|
Lower Level |
Bedroom |
|
|
10'8" x 9'7" |
|
Lower Level |
3pc Bathroom |
|
|
Measurements not available |
|
Lower Level |
Utility Room |
|
|
Measurements not available |
|
Main Level |
Kitchen |
|
|
15'5" x 15'0" |
|
Main Level |
Dining Room |
|
|
11'3" x 9'4" |
|
Main Level |
Living Room/fireplace |
|
|
23'0" x 15'3" |
|
Main Level |
Laundry Room |
|
|
Measurements not available |
|
Main Level |
2pc Bathroom |
|
|
Measurements not available |
https://www.realtor.ca/real-estate/27581911/9407-branch-road-north-augusta-north-augusta












