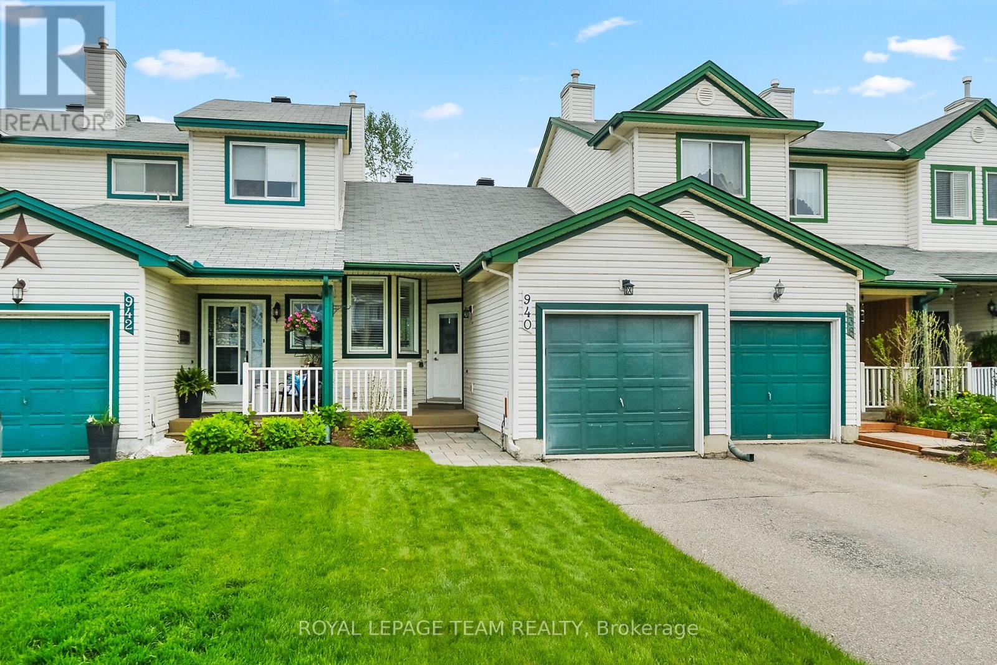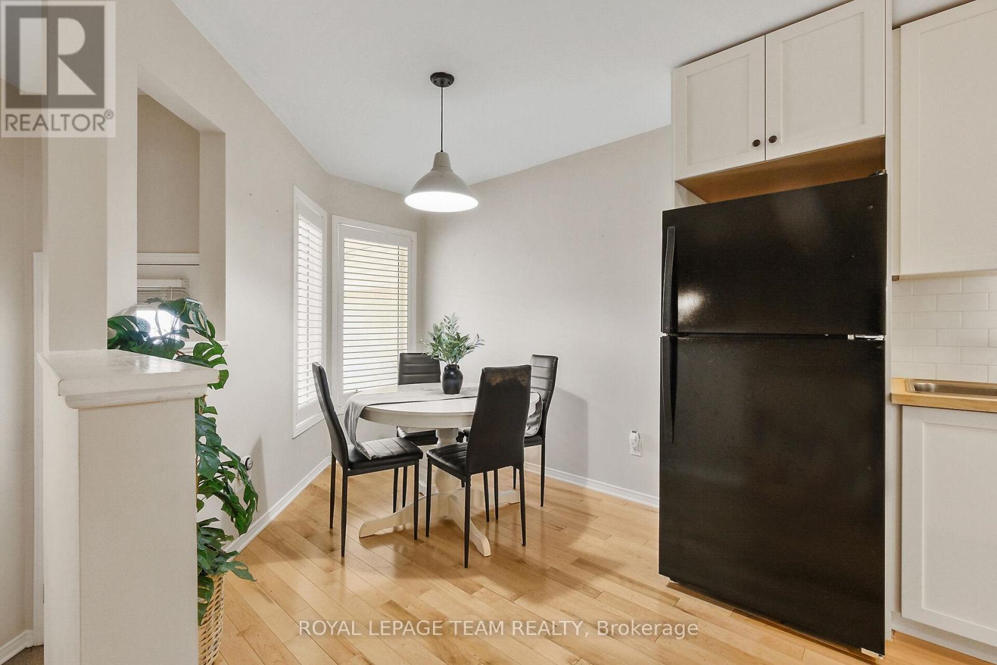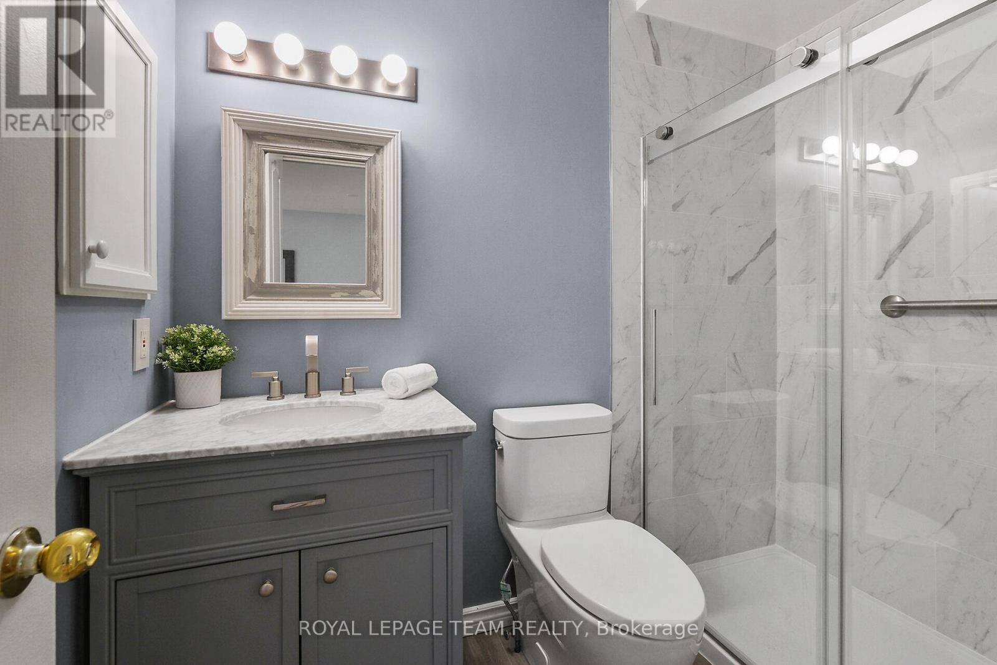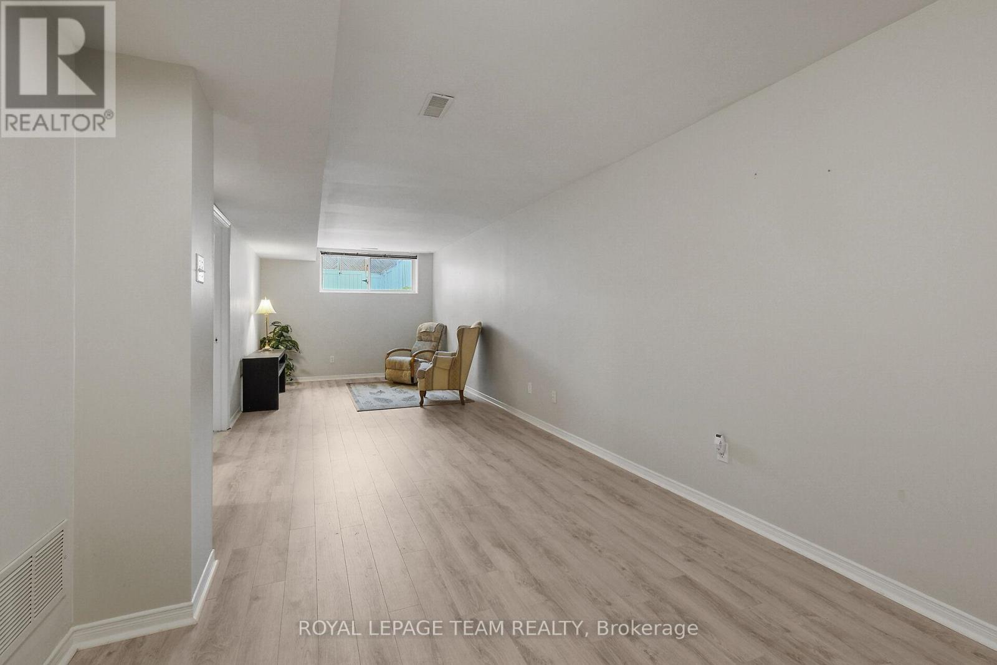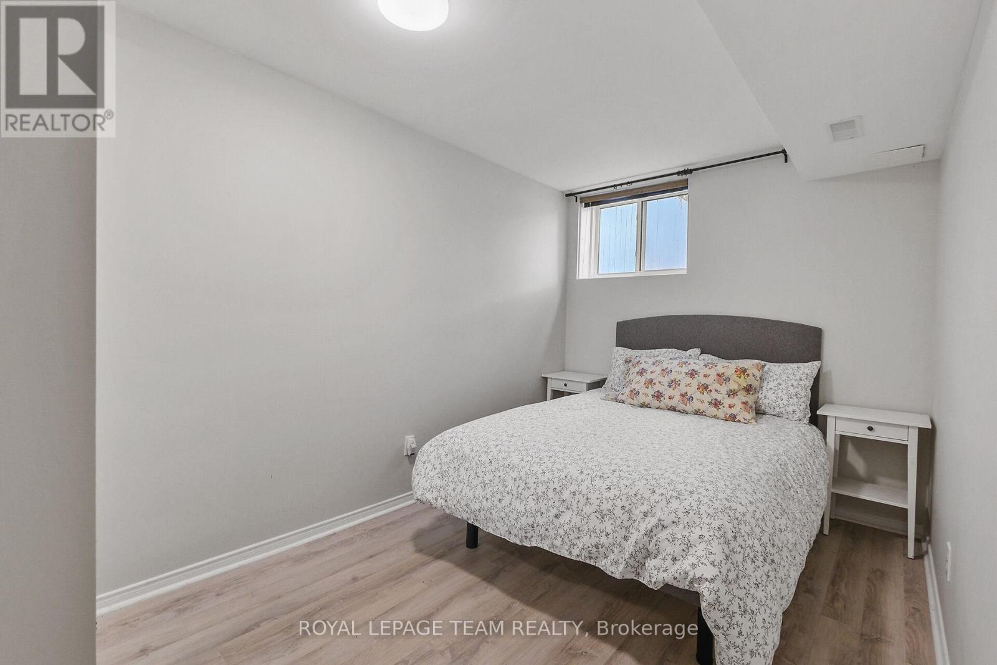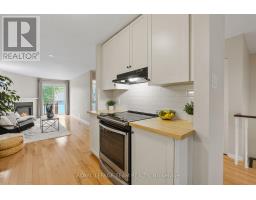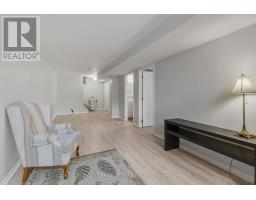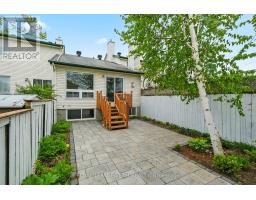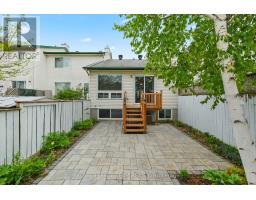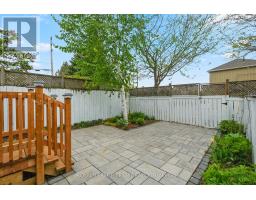2 Bedroom
2 Bathroom
700 - 1,100 ft2
Bungalow
Fireplace
Central Air Conditioning
Forced Air
Landscaped
$479,000
Welcome to this impeccably maintained and thoughtfully upgraded 2-bedroom, 2-bathroom bungalow, ideally located in the heart of vibrant Kemptville. Warm, inviting, and filled with natural light, this home offers the perfect blend of comfort, style, and functionality - ideal for first-time buyers, downsizers, or anyone seeking effortless living. Step into a spacious foyer with direct access to an insulated and drywalled single-car garage. The open-concept main level showcases gleaming hardwood floors, a bright dining area, and a beautifully updated kitchen with abundant cabinetry and generous counter space. The sun-filled living room is anchored by a cozy natural gas fireplace and offers access to a private, fully fenced backyard retreat. Also on the main floor is a convenient laundry room, an updated full bath, and a spacious primary bedroom. The fully finished lower level extends your living space with a large family room, a second bedroom, another full bath, and ample storage. Outside, the newly landscaped backyard is a true showstopper, complete with interlock and stunning perennial gardens - perfect for outdoor entertaining or quiet relaxation. With parking for two in the driveway and numerous recent updates including a new furnace (2023), backyard landscaping (2022), washer and dryer (2022), and natural gas fireplace (2024), this home is move-in ready. All this just steps from parks, schools, shops, and restaurants - come experience the best of Kemptville living! (id:43934)
Property Details
|
MLS® Number
|
X12163346 |
|
Property Type
|
Single Family |
|
Community Name
|
801 - Kemptville |
|
Parking Space Total
|
2 |
Building
|
Bathroom Total
|
2 |
|
Bedrooms Above Ground
|
1 |
|
Bedrooms Below Ground
|
1 |
|
Bedrooms Total
|
2 |
|
Age
|
31 To 50 Years |
|
Amenities
|
Fireplace(s) |
|
Appliances
|
Garage Door Opener Remote(s), Water Heater, Blinds, Dryer, Garage Door Opener, Stove, Washer, Refrigerator |
|
Architectural Style
|
Bungalow |
|
Basement Development
|
Finished |
|
Basement Type
|
Full (finished) |
|
Construction Style Attachment
|
Attached |
|
Cooling Type
|
Central Air Conditioning |
|
Exterior Finish
|
Vinyl Siding |
|
Fireplace Present
|
Yes |
|
Fireplace Total
|
1 |
|
Foundation Type
|
Concrete |
|
Heating Fuel
|
Natural Gas |
|
Heating Type
|
Forced Air |
|
Stories Total
|
1 |
|
Size Interior
|
700 - 1,100 Ft2 |
|
Type
|
Row / Townhouse |
|
Utility Water
|
Municipal Water |
Parking
Land
|
Acreage
|
No |
|
Fence Type
|
Fenced Yard |
|
Landscape Features
|
Landscaped |
|
Sewer
|
Sanitary Sewer |
|
Size Depth
|
106 Ft ,2 In |
|
Size Frontage
|
18 Ft ,4 In |
|
Size Irregular
|
18.4 X 106.2 Ft |
|
Size Total Text
|
18.4 X 106.2 Ft |
|
Zoning Description
|
Residential |
Rooms
| Level |
Type |
Length |
Width |
Dimensions |
|
Lower Level |
Bedroom |
3.3 m |
2.33 m |
3.3 m x 2.33 m |
|
Lower Level |
Bathroom |
1.49 m |
2.38 m |
1.49 m x 2.38 m |
|
Main Level |
Loft |
3.04 m |
2.03 m |
3.04 m x 2.03 m |
|
Main Level |
Kitchen |
2.59 m |
2.56 m |
2.59 m x 2.56 m |
|
Main Level |
Dining Room |
2.64 m |
2.59 m |
2.64 m x 2.59 m |
|
Main Level |
Living Room |
6.37 m |
3.02 m |
6.37 m x 3.02 m |
|
Main Level |
Primary Bedroom |
3.53 m |
2.61 m |
3.53 m x 2.61 m |
|
Main Level |
Bathroom |
2.33 m |
1.49 m |
2.33 m x 1.49 m |
https://www.realtor.ca/real-estate/28345026/940-maley-street-north-grenville-801-kemptville


