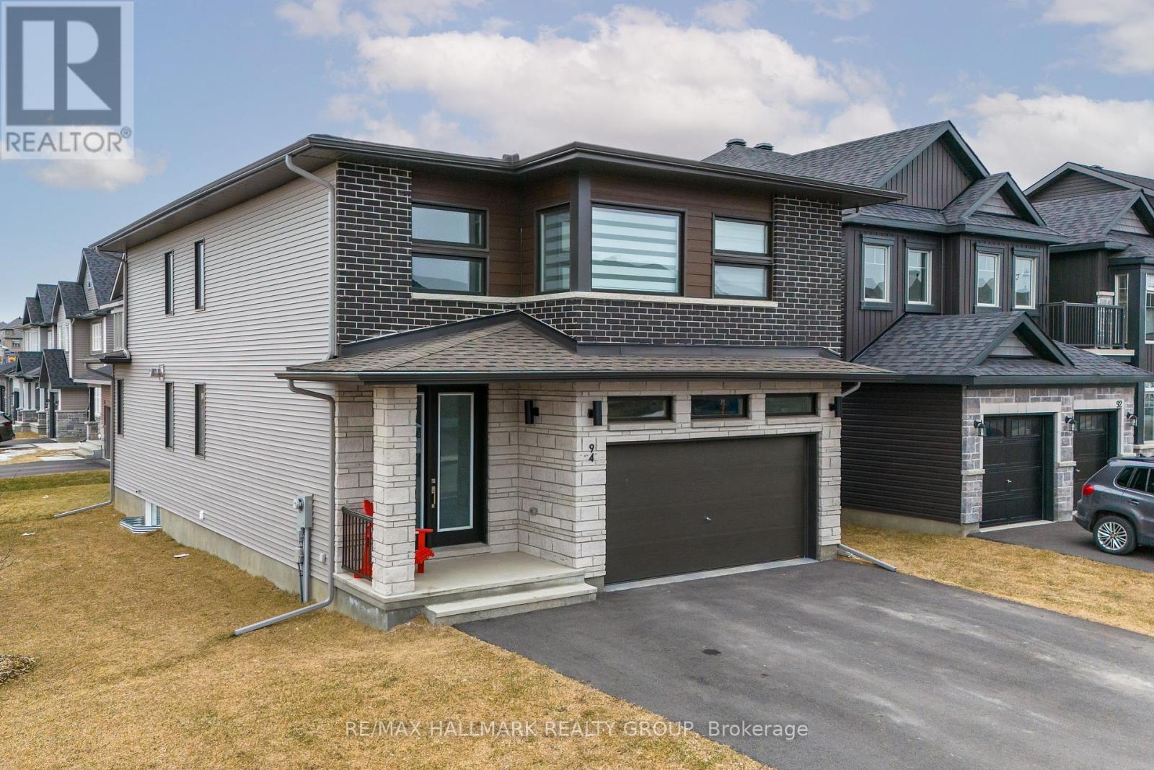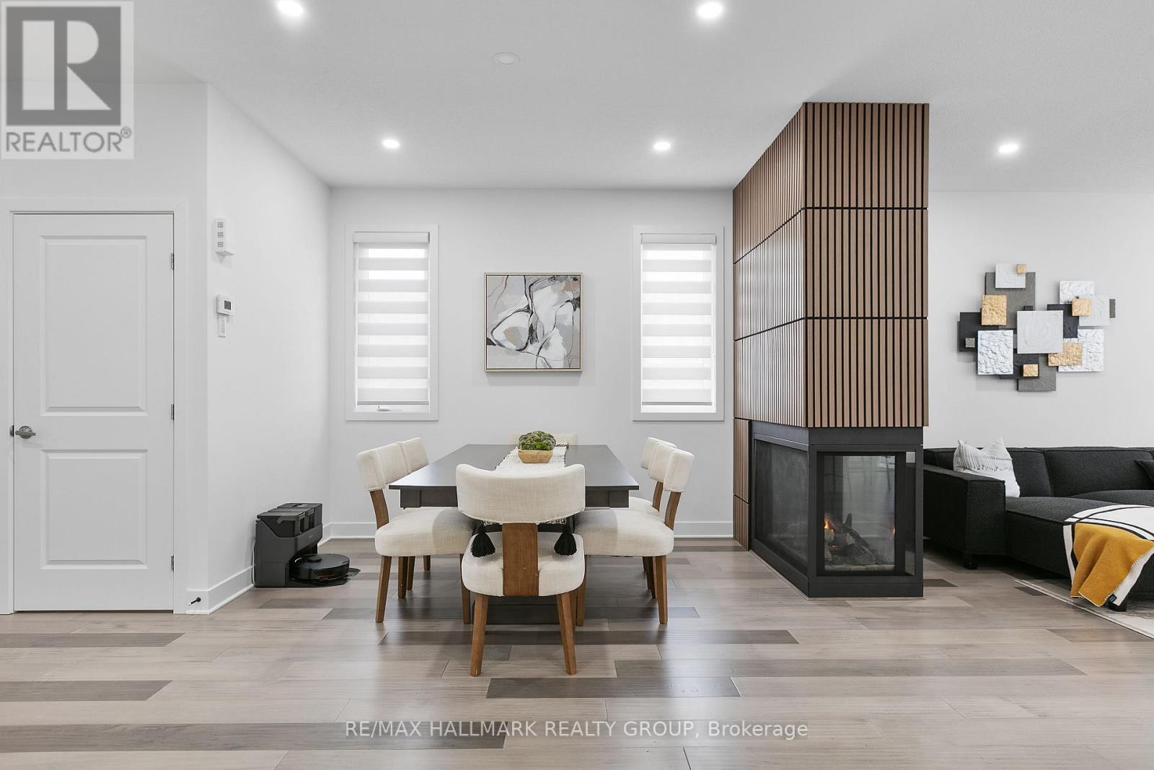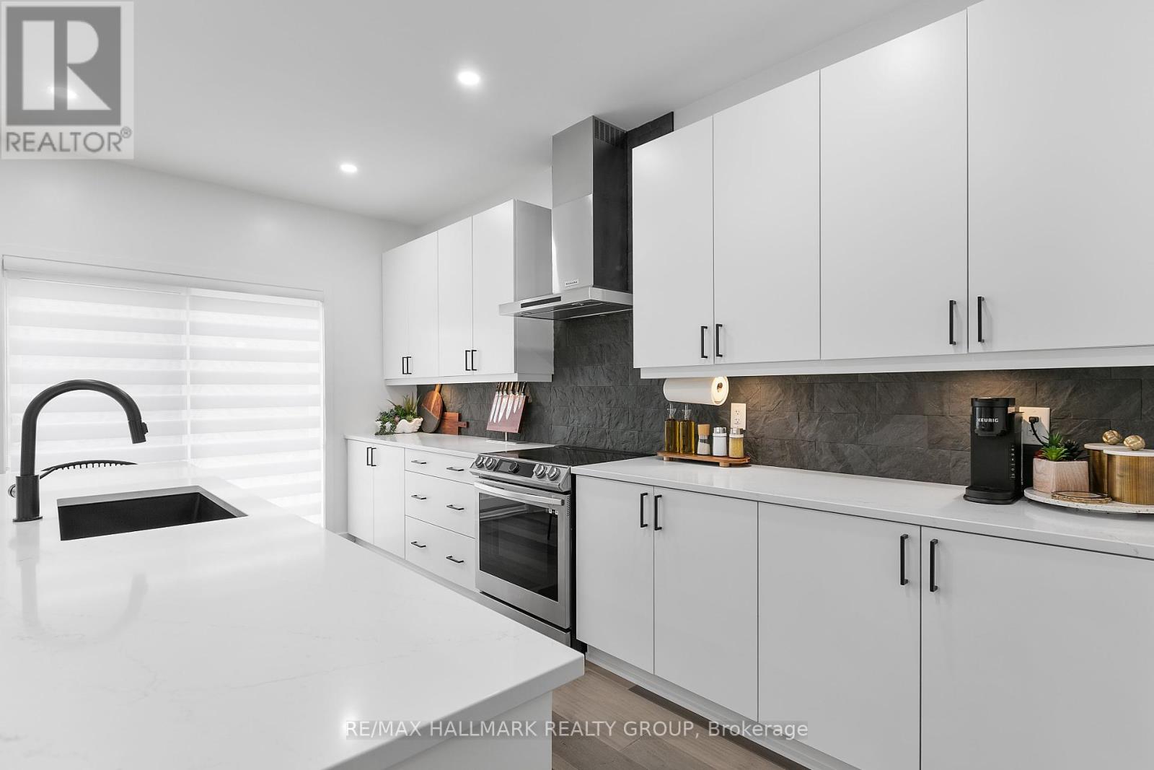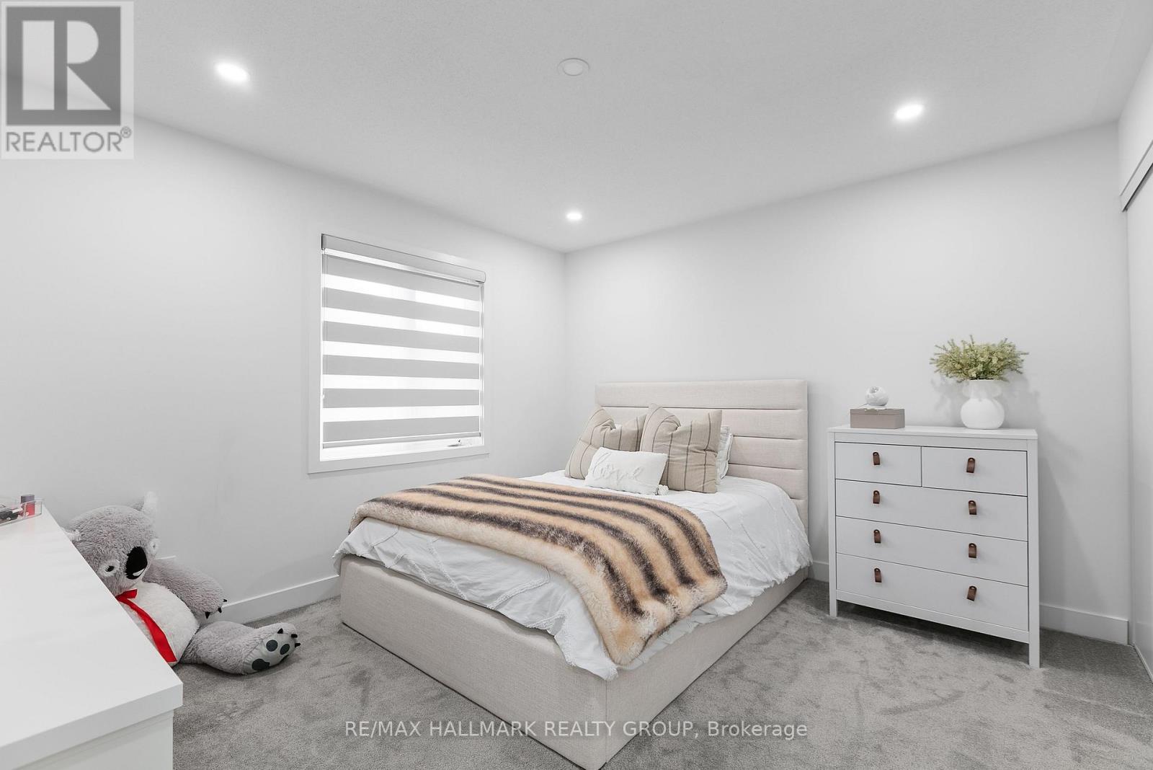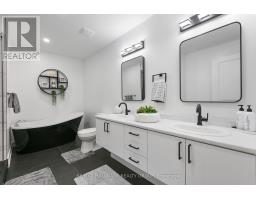4 Bedroom
4 Bathroom
2,000 - 2,500 ft2
Fireplace
Central Air Conditioning
Forced Air
$1,250,000
OPEN HOUSE: SUN APR 6 2-4 PM. Welcome to Findlay Creek's finest. This 3+1 Bedroom, 4-Bath Luxury home has been thoughtfully custom-built to be one of a kind. Built in 2022, this Phoenix Homes Melbourne Model provides spacious open-concept living with a modern flair and non-stop natural light. The bright chef's kitchen with a functional large island, SS appliances, a walk-in pantry, and handy breakfast bar, moves seamlessly into a stunning living room with a wall of floor-to-ceiling windows. The dining room can be seen on the other side of the handsome 3-sided fireplace adding easy ambience and warmth to the full entertainment space. Up the striking hardwood staircase, you'll find a sizable loft area being used as a home office and adjacent, a convenient, and functional laundry room. The impressive primary retreat boasts a large walk-in closet and 5-pc ensuite. 2 more oversized bedrooms and a second 5-pc main bath complete the second level. In the finished basement you'll find a recreation area and fourth bedroom, as well as 3-pc bath making this a huge versatile living space. Located in park heaven; with four parks and a long list of recreation facilities within a 20-minute walk. Excellent schools, transit, shopping, and amenities make living in paradise both convenient and a dream come true. (id:43934)
Property Details
|
MLS® Number
|
X12057670 |
|
Property Type
|
Single Family |
|
Community Name
|
2605 - Blossom Park/Kemp Park/Findlay Creek |
|
Amenities Near By
|
Public Transit, Park, Schools |
|
Community Features
|
Community Centre |
|
Features
|
Irregular Lot Size |
|
Parking Space Total
|
5 |
Building
|
Bathroom Total
|
4 |
|
Bedrooms Above Ground
|
3 |
|
Bedrooms Below Ground
|
1 |
|
Bedrooms Total
|
4 |
|
Amenities
|
Fireplace(s) |
|
Appliances
|
Water Meter, Dishwasher, Dryer, Hood Fan, Stove, Washer, Refrigerator |
|
Basement Development
|
Finished |
|
Basement Type
|
N/a (finished) |
|
Construction Style Attachment
|
Detached |
|
Cooling Type
|
Central Air Conditioning |
|
Exterior Finish
|
Brick, Stone |
|
Fireplace Present
|
Yes |
|
Fireplace Total
|
1 |
|
Foundation Type
|
Poured Concrete |
|
Half Bath Total
|
1 |
|
Heating Fuel
|
Natural Gas |
|
Heating Type
|
Forced Air |
|
Stories Total
|
2 |
|
Size Interior
|
2,000 - 2,500 Ft2 |
|
Type
|
House |
|
Utility Water
|
Municipal Water |
Parking
Land
|
Acreage
|
No |
|
Land Amenities
|
Public Transit, Park, Schools |
|
Sewer
|
Sanitary Sewer |
|
Size Depth
|
88 Ft ,6 In |
|
Size Frontage
|
37 Ft ,9 In |
|
Size Irregular
|
37.8 X 88.5 Ft |
|
Size Total Text
|
37.8 X 88.5 Ft |
Rooms
| Level |
Type |
Length |
Width |
Dimensions |
|
Second Level |
Primary Bedroom |
5.13 m |
4.22 m |
5.13 m x 4.22 m |
|
Second Level |
Bedroom 2 |
3.47 m |
3.35 m |
3.47 m x 3.35 m |
|
Second Level |
Bedroom 3 |
3.88 m |
3.45 m |
3.88 m x 3.45 m |
|
Second Level |
Loft |
4.03 m |
3.35 m |
4.03 m x 3.35 m |
|
Main Level |
Kitchen |
3.35 m |
2.99 m |
3.35 m x 2.99 m |
|
Main Level |
Living Room |
4.67 m |
4.57 m |
4.67 m x 4.57 m |
|
Main Level |
Dining Room |
4.67 m |
3.2 m |
4.67 m x 3.2 m |
https://www.realtor.ca/real-estate/28110439/94-esban-drive-ottawa-2605-blossom-parkkemp-parkfindlay-creek




