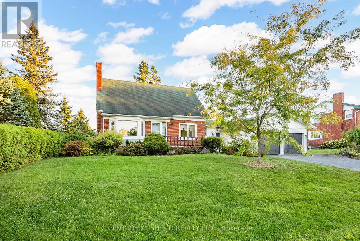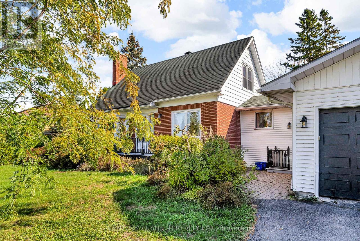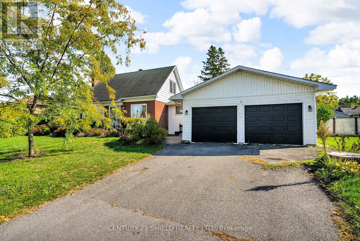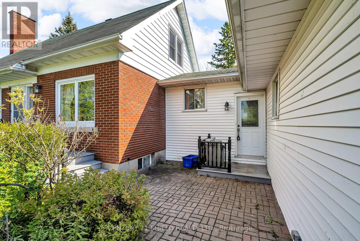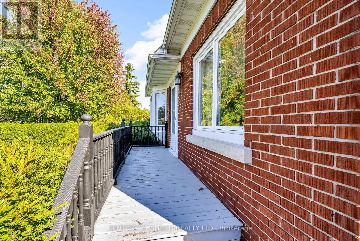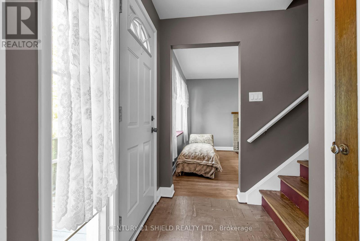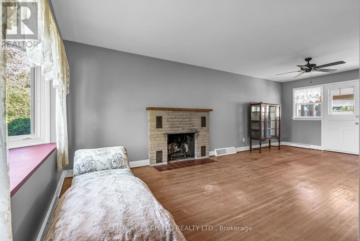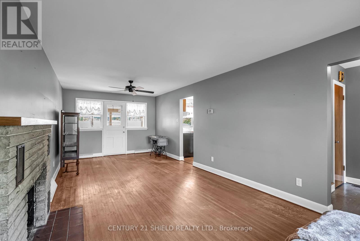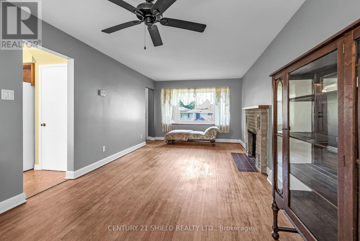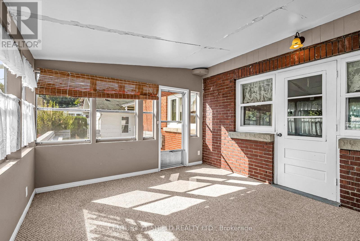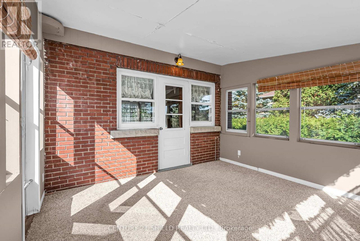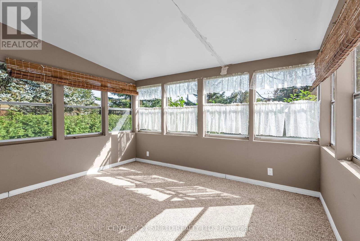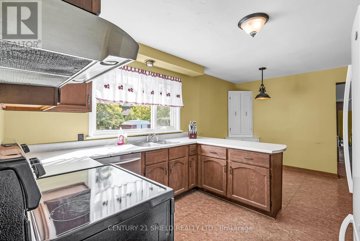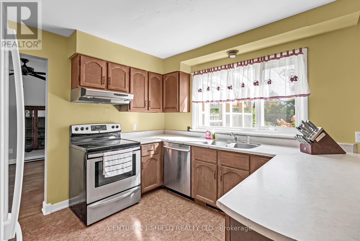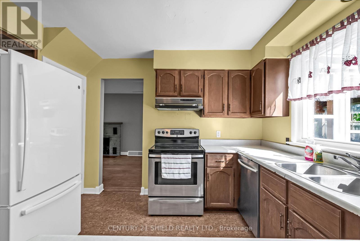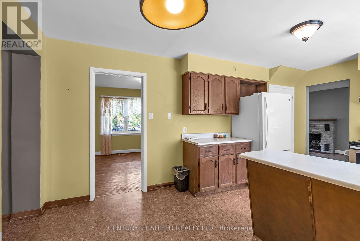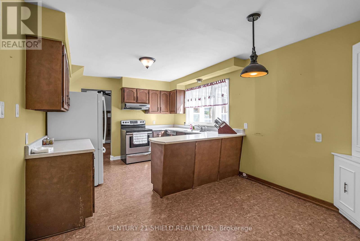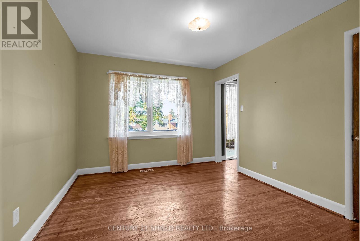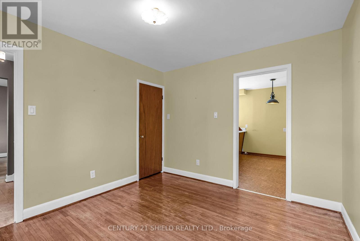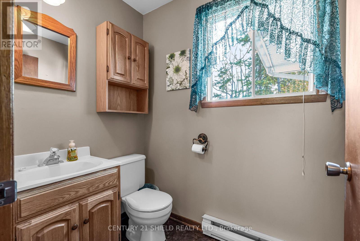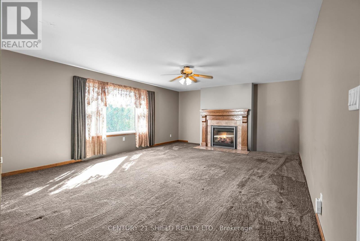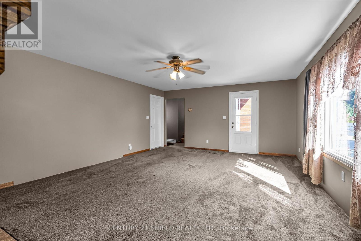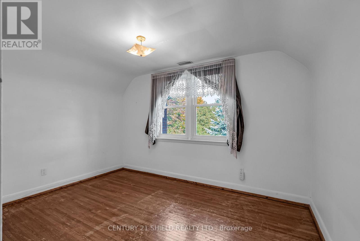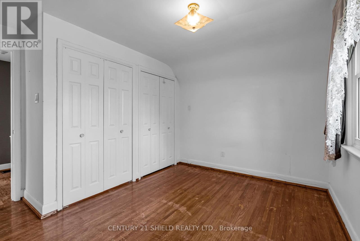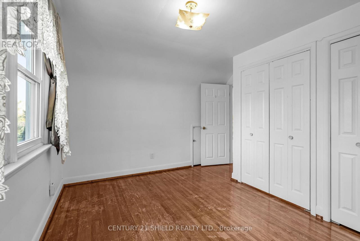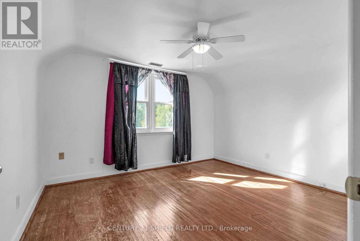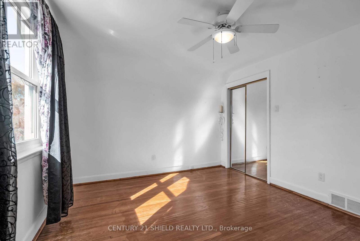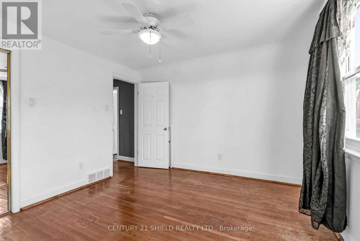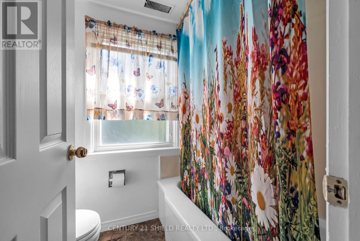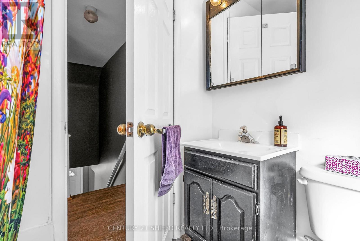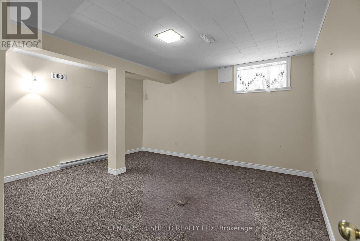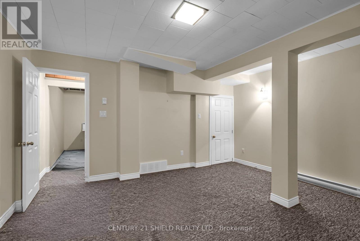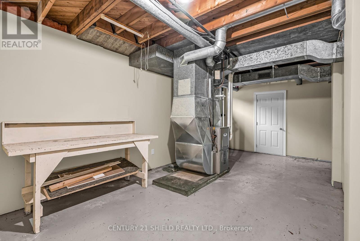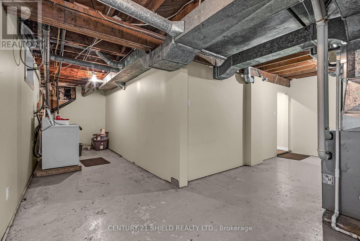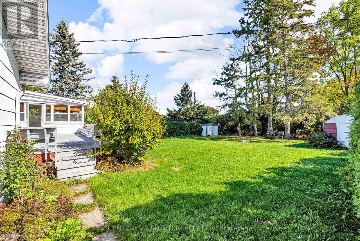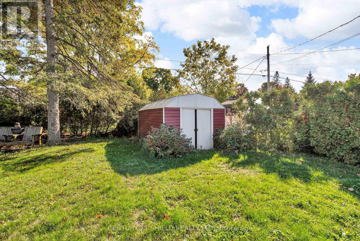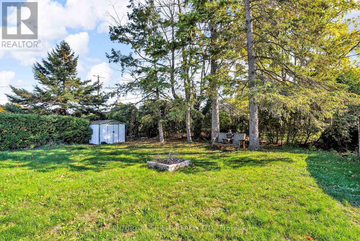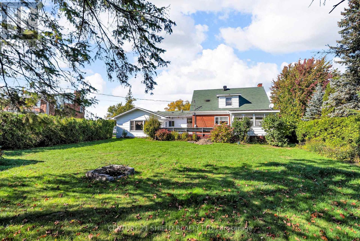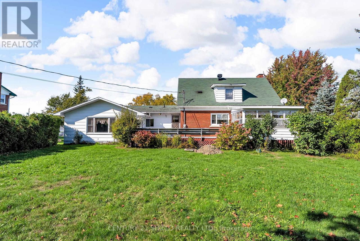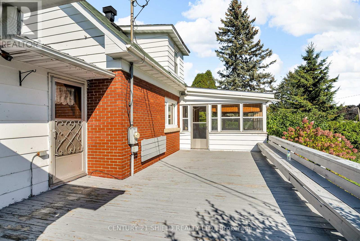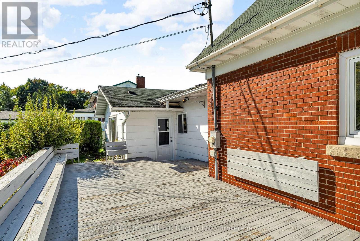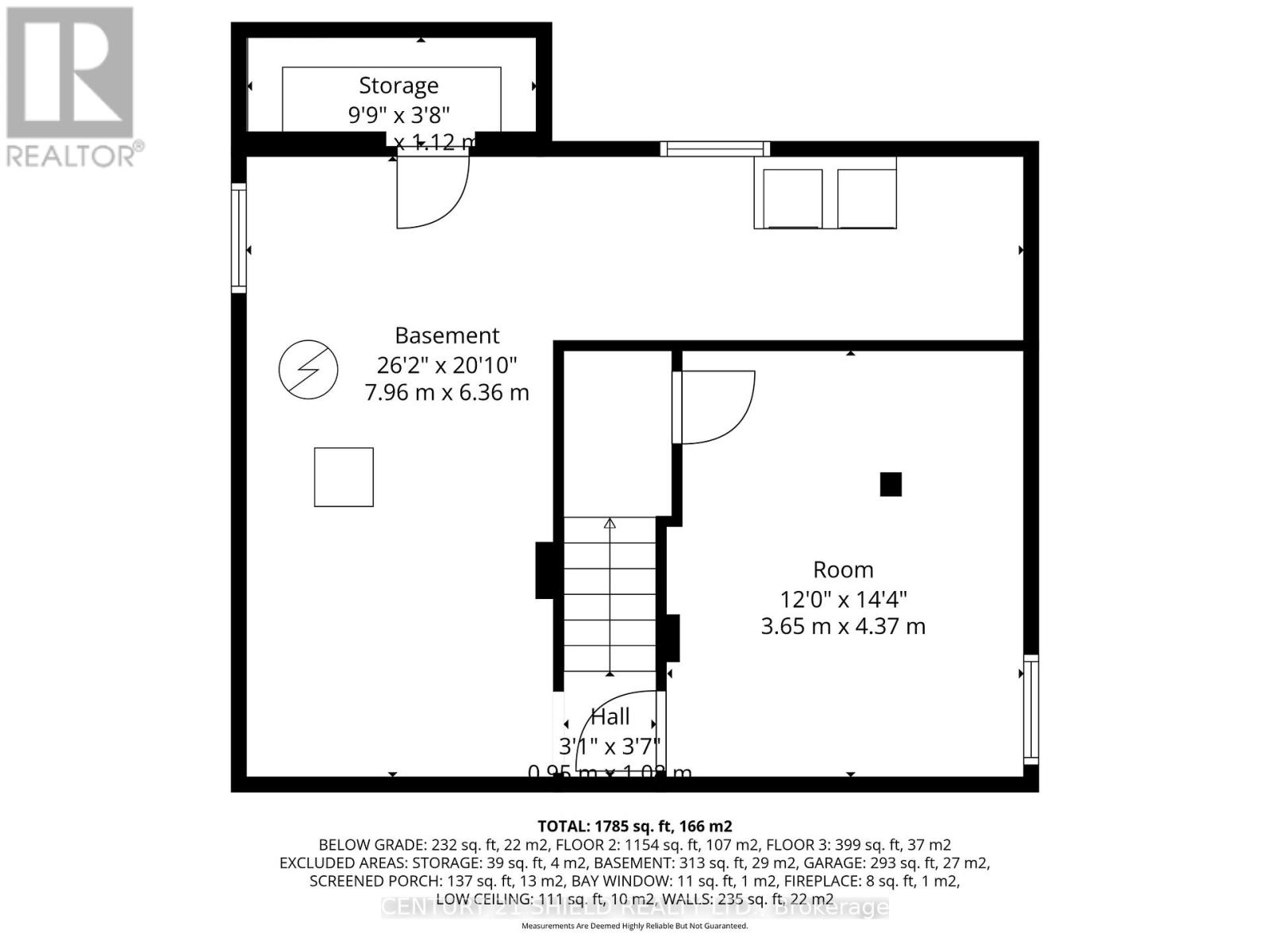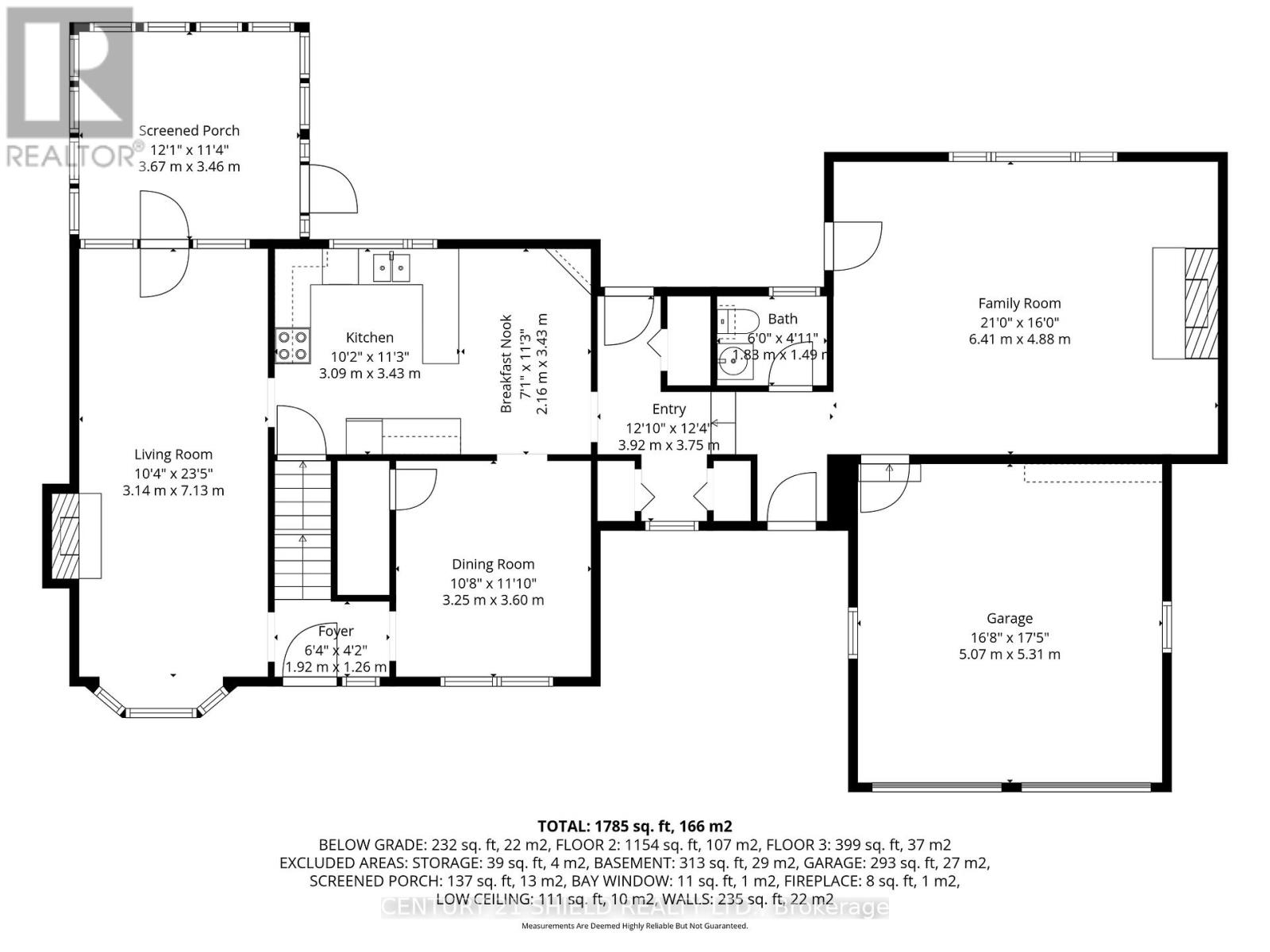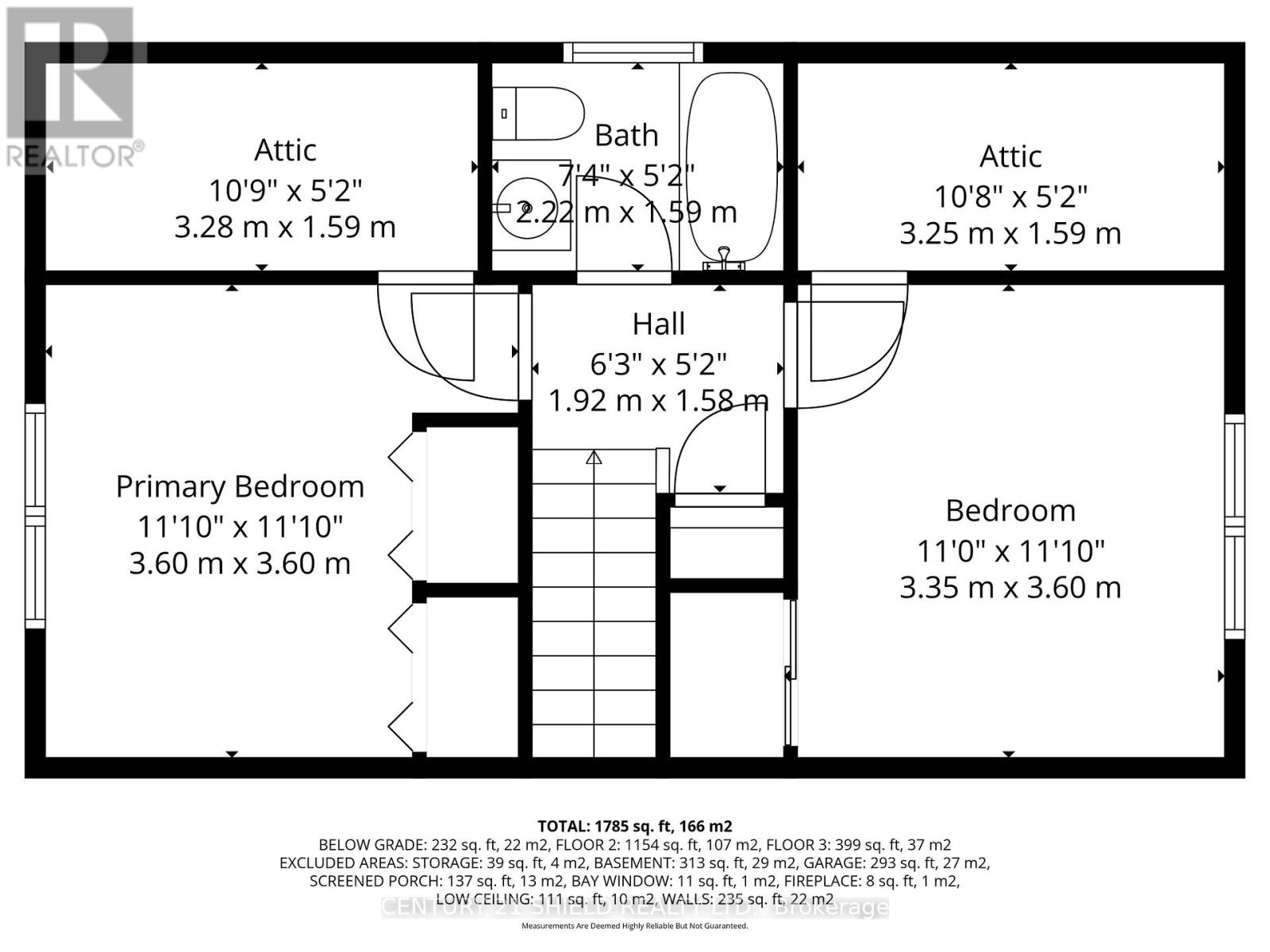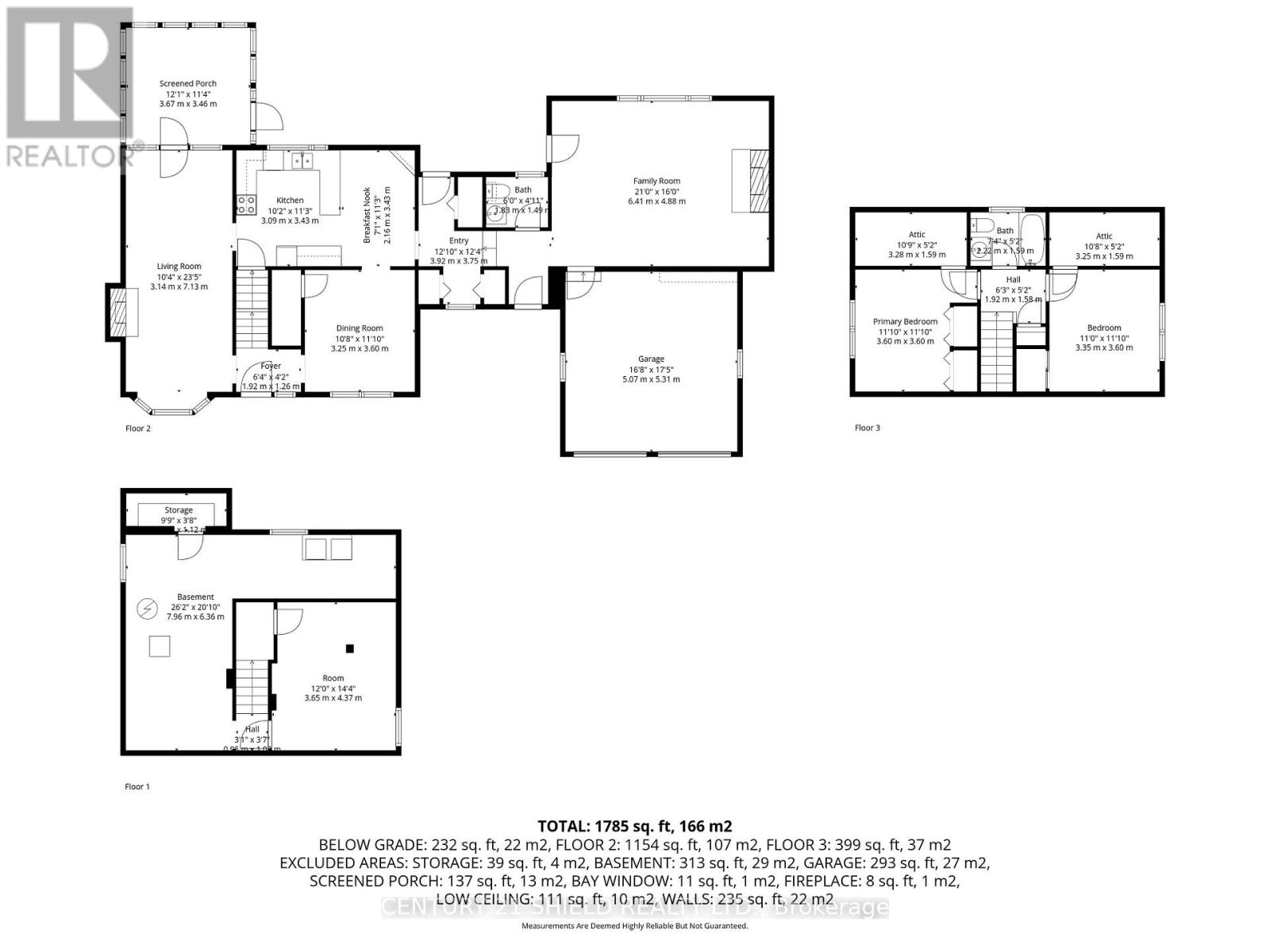3 Bedroom
2 Bathroom
1,500 - 2,000 ft2
Central Air Conditioning
Forced Air
$399,900
Set on an 85x131-foot lot, this detached 1.5-storey home offers over 1,700 square feet of finished living space with a layout built for everyday comfort.The main floor features a front living and dining area, eat-in kitchen, den, three-season sunroom, and a spacious family room with access to the backyard. Upstairs youll find two generously sized bedrooms and a full bathroom, while the lower level adds a third bedroom, laundry, and utility/storage space.Outdoors, enjoy mature trees, a south-facing yard for all-day light, and a detached double garage with plenty of driveway parking. Located just west of Cornwall in the Township of South Stormont, this home offers close proximity to the Long Sault Parkway, public beaches, boat launches, trails, parks, and local amenities. (id:43934)
Property Details
|
MLS® Number
|
X12448777 |
|
Property Type
|
Single Family |
|
Community Name
|
714 - Long Sault |
|
Parking Space Total
|
6 |
|
Structure
|
Deck |
Building
|
Bathroom Total
|
2 |
|
Bedrooms Above Ground
|
2 |
|
Bedrooms Below Ground
|
1 |
|
Bedrooms Total
|
3 |
|
Basement Type
|
Full |
|
Construction Style Attachment
|
Detached |
|
Cooling Type
|
Central Air Conditioning |
|
Exterior Finish
|
Brick |
|
Foundation Type
|
Poured Concrete |
|
Half Bath Total
|
1 |
|
Heating Fuel
|
Natural Gas |
|
Heating Type
|
Forced Air |
|
Stories Total
|
2 |
|
Size Interior
|
1,500 - 2,000 Ft2 |
|
Type
|
House |
|
Utility Water
|
Municipal Water |
Parking
Land
|
Acreage
|
No |
|
Sewer
|
Septic System |
|
Size Depth
|
131 Ft ,8 In |
|
Size Frontage
|
85 Ft |
|
Size Irregular
|
85 X 131.7 Ft |
|
Size Total Text
|
85 X 131.7 Ft|under 1/2 Acre |
Rooms
| Level |
Type |
Length |
Width |
Dimensions |
|
Second Level |
Primary Bedroom |
3.83 m |
3.35 m |
3.83 m x 3.35 m |
|
Second Level |
Bedroom |
3.83 m |
2.79 m |
3.83 m x 2.79 m |
|
Basement |
Bedroom |
4.74 m |
3.96 m |
4.74 m x 3.96 m |
|
Basement |
Utility Room |
7.01 m |
3.35 m |
7.01 m x 3.35 m |
|
Basement |
Laundry Room |
5.18 m |
2.13 m |
5.18 m x 2.13 m |
|
Main Level |
Living Room |
7.13 m |
3.7 m |
7.13 m x 3.7 m |
|
Main Level |
Other |
3.83 m |
3.58 m |
3.83 m x 3.58 m |
|
Main Level |
Kitchen |
5.18 m |
3.42 m |
5.18 m x 3.42 m |
|
Main Level |
Family Room |
6.52 m |
4.8 m |
6.52 m x 4.8 m |
|
Main Level |
Den |
3.53 m |
3.04 m |
3.53 m x 3.04 m |
Utilities
|
Cable
|
Available |
|
Telephone
|
Connected |
|
Natural Gas Available
|
Available |
https://www.realtor.ca/real-estate/28960052/94-columbia-avenue-south-stormont-714-long-sault

