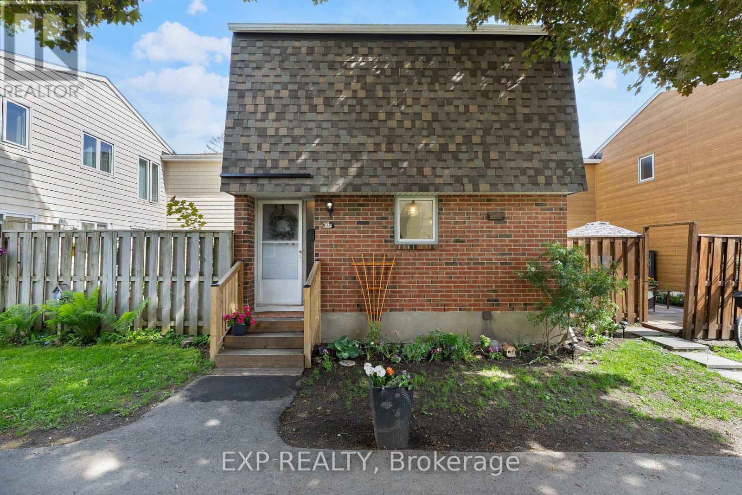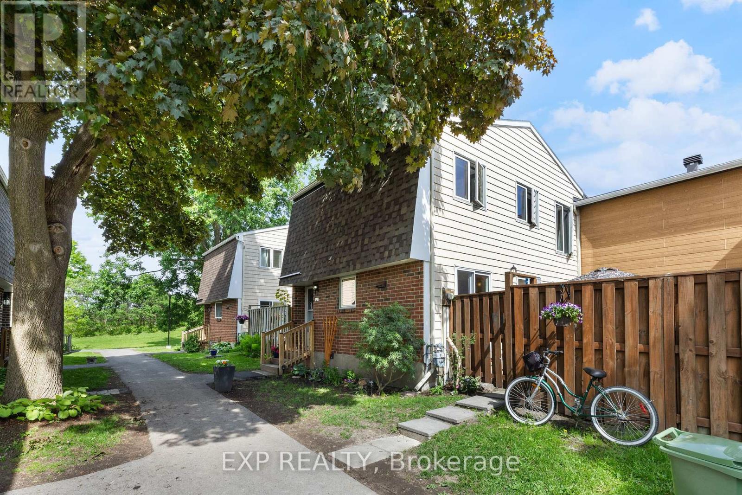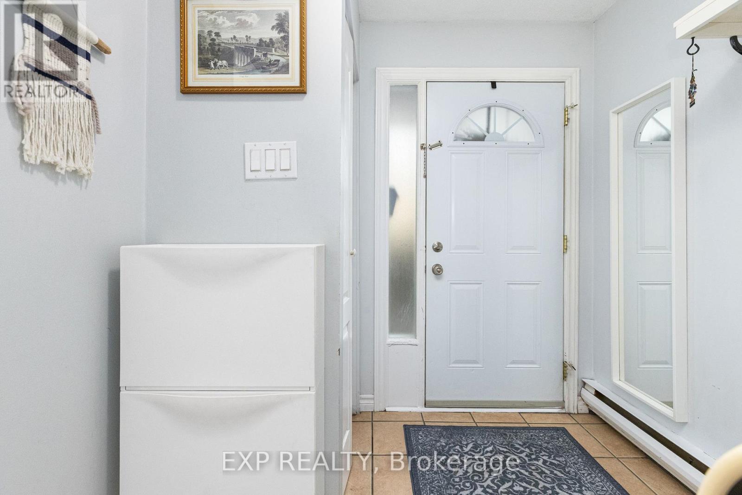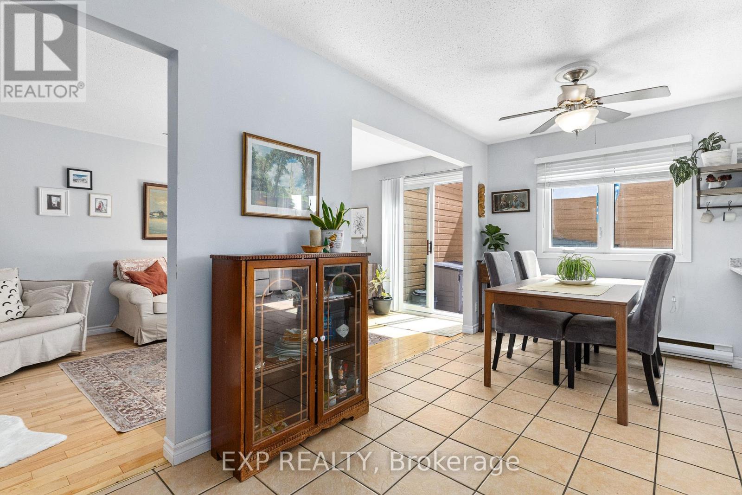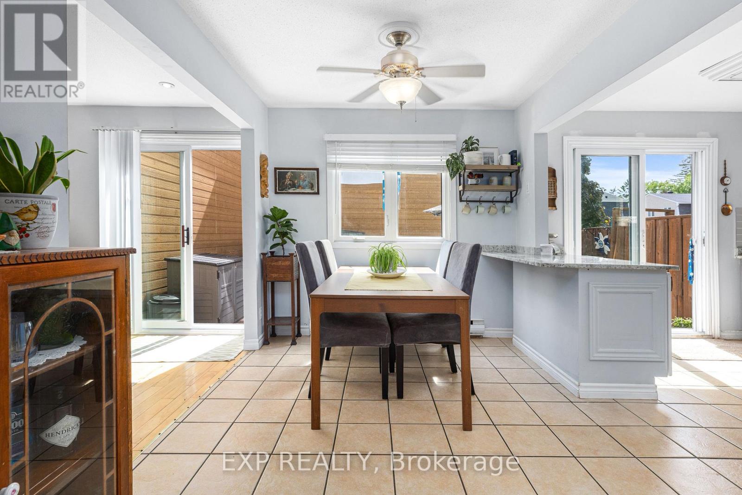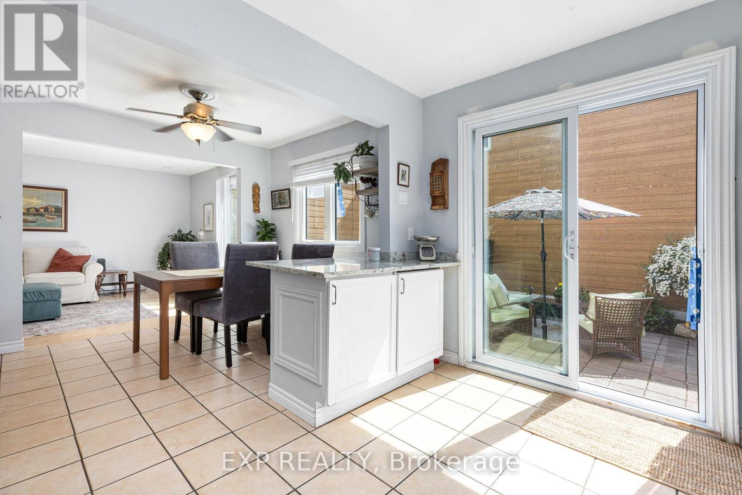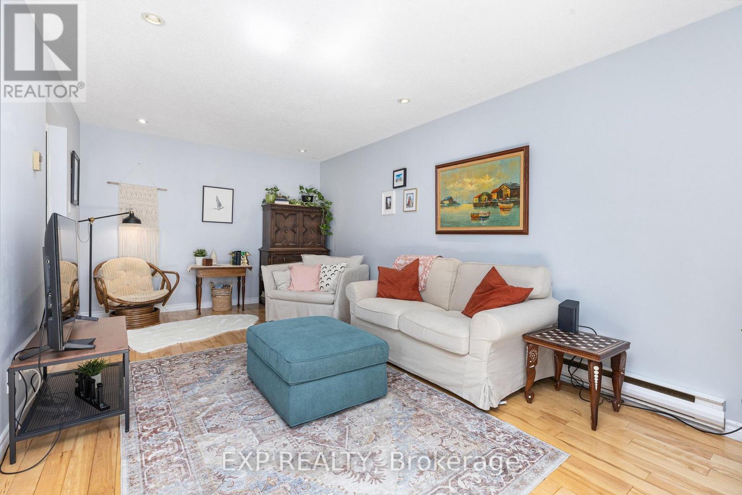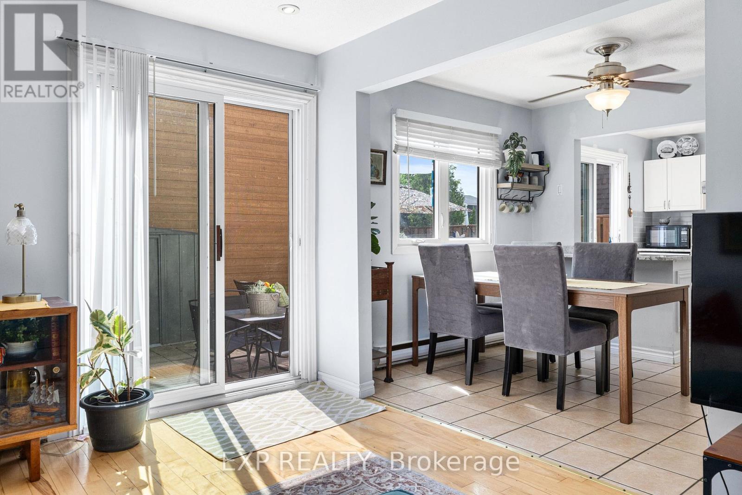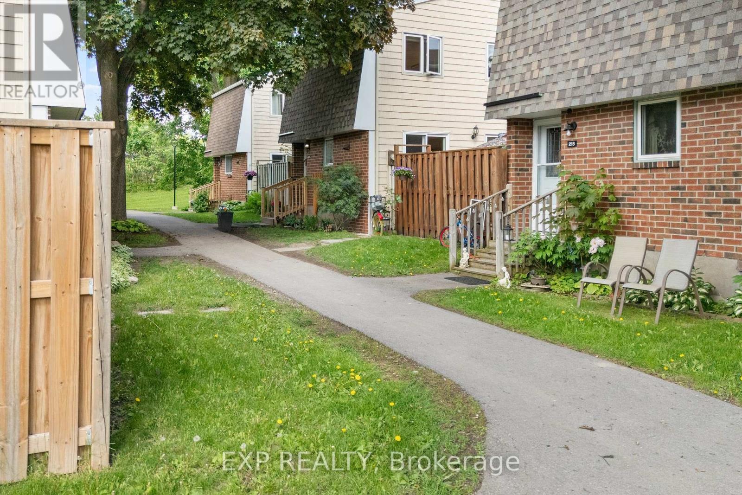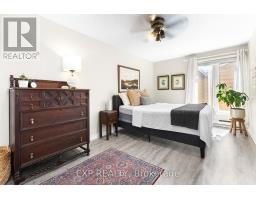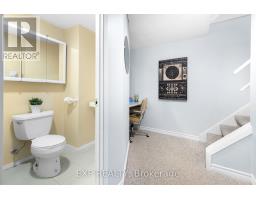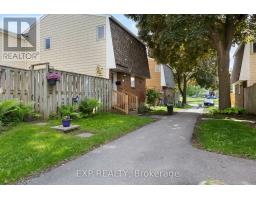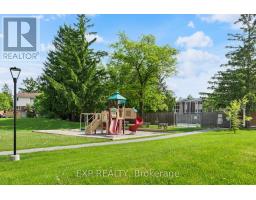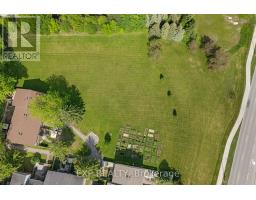94 - 215 Petrie Lane Ottawa, Ontario K2K 1Z5
$415,000Maintenance, Water, Common Area Maintenance, Insurance
$540 Monthly
Maintenance, Water, Common Area Maintenance, Insurance
$540 MonthlyWelcome to this beautifully maintained 3-bedroom townhouse condo that feels more like a detached home thanks to its unique staggered layout, offering privacy and space rarely found in condo living. Tucked away in a beautiful, mature Kanata neighborhood, this home is perfect for families, professionals, or anyone looking for a blend of convenience and comfort. Are you a military family? It's only 8 minutes by car (or 20 by bike) to Carling Campus! Step inside to discover a bright, inviting layout featuring stone countertops, dining space and large living room, 3 spacious bedrooms, a fully finished basement for added living space, and a private side courtyard ideal for summer BBQs, gardening, or simply relaxing outdoors. Enjoy the ease of condo living with fees that cover lawn care, snow removal, and access to a sparkling outdoor pool, park, and community garden. Other amenities feature a bike paths in a very friendly neighbourhood setting! Located just minutes from the highway, commuting to downtown Ottawa or catching a Senators game is a breeze. With top schools, parks, and shopping nearby, this home truly checks all the boxes! (id:43934)
Property Details
| MLS® Number | X12194393 |
| Property Type | Single Family |
| Community Name | 9001 - Kanata - Beaverbrook |
| Amenities Near By | Park, Schools |
| Community Features | Pet Restrictions, School Bus |
| Parking Space Total | 1 |
| Pool Type | Outdoor Pool |
| Structure | Playground |
Building
| Bathroom Total | 2 |
| Bedrooms Above Ground | 3 |
| Bedrooms Total | 3 |
| Amenities | Visitor Parking |
| Appliances | Water Heater, Dishwasher, Dryer, Stove, Washer, Refrigerator |
| Basement Development | Finished |
| Basement Type | Full (finished) |
| Cooling Type | Window Air Conditioner |
| Exterior Finish | Brick Facing, Wood |
| Half Bath Total | 1 |
| Heating Fuel | Electric |
| Heating Type | Baseboard Heaters |
| Stories Total | 2 |
| Size Interior | 1,000 - 1,199 Ft2 |
| Type | Row / Townhouse |
Parking
| No Garage |
Land
| Acreage | No |
| Fence Type | Fenced Yard |
| Land Amenities | Park, Schools |
Rooms
| Level | Type | Length | Width | Dimensions |
|---|---|---|---|---|
| Second Level | Primary Bedroom | 6.09 m | 3.04 m | 6.09 m x 3.04 m |
| Second Level | Bedroom | 3.04 m | 2.74 m | 3.04 m x 2.74 m |
| Second Level | Bedroom 2 | 3.04 m | 2.74 m | 3.04 m x 2.74 m |
| Basement | Family Room | 6.09 m | 3.09 m | 6.09 m x 3.09 m |
| Ground Level | Kitchen | 3.65 m | 3.04 m | 3.65 m x 3.04 m |
| Ground Level | Dining Room | 2.59 m | 2.01 m | 2.59 m x 2.01 m |
https://www.realtor.ca/real-estate/28412585/94-215-petrie-lane-ottawa-9001-kanata-beaverbrook
Contact Us
Contact us for more information

