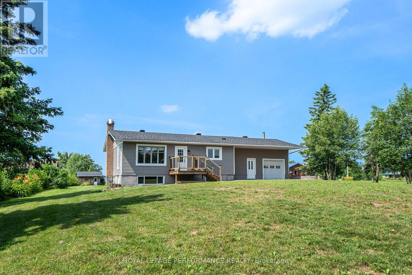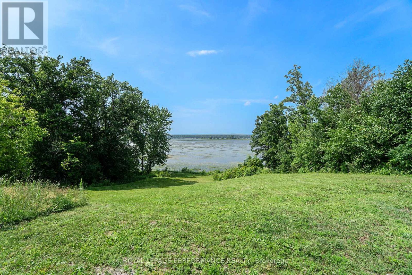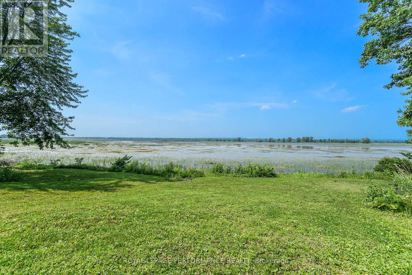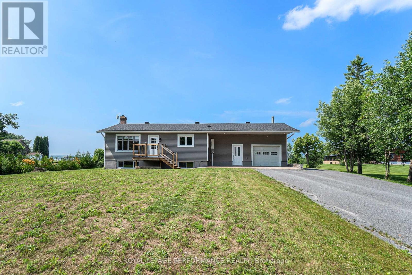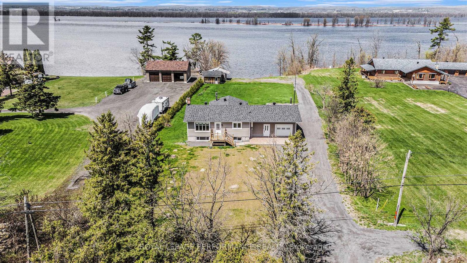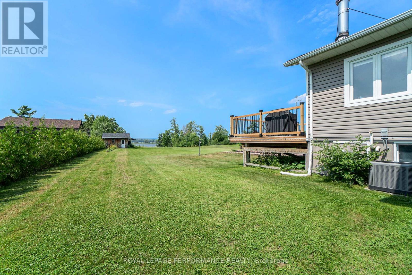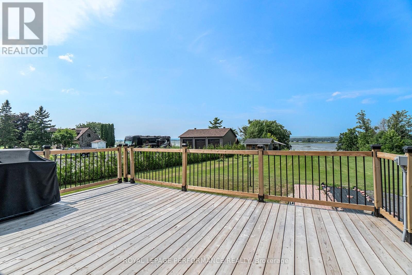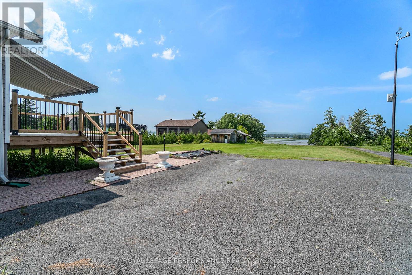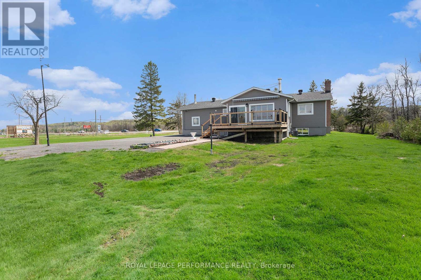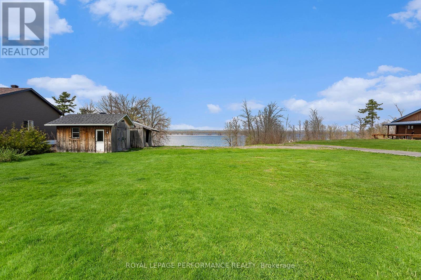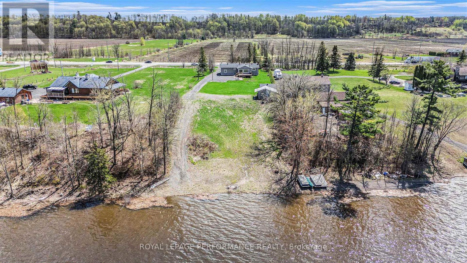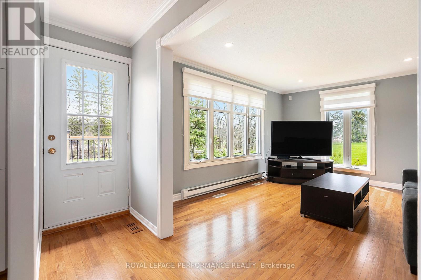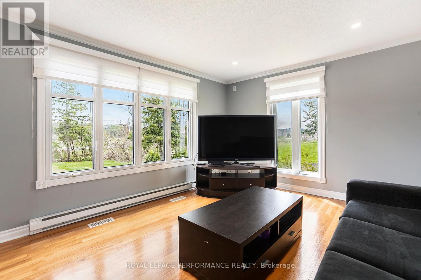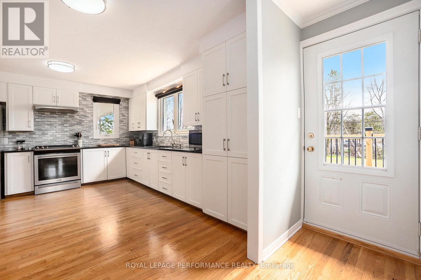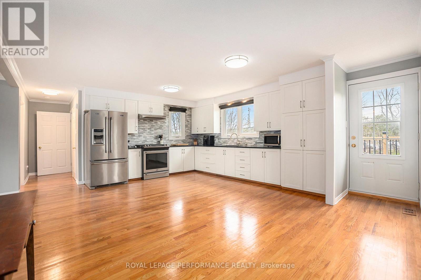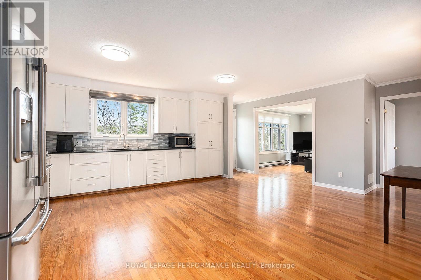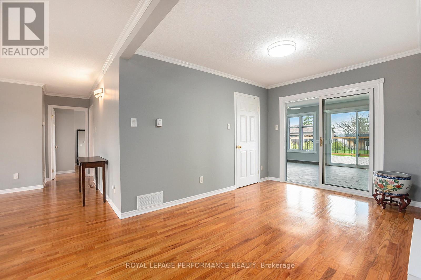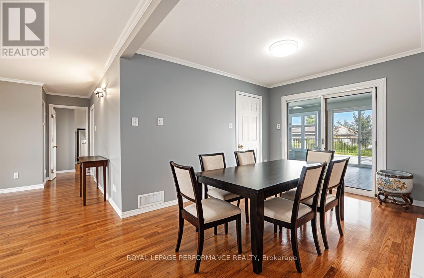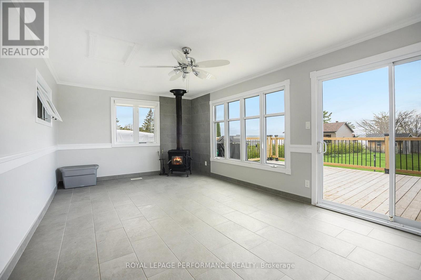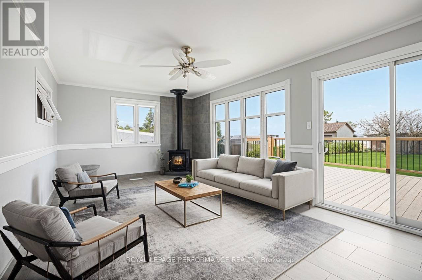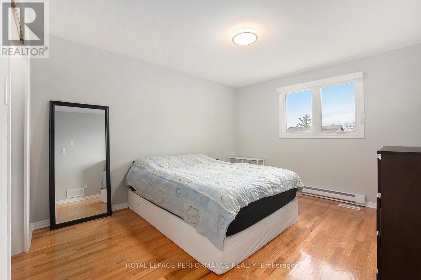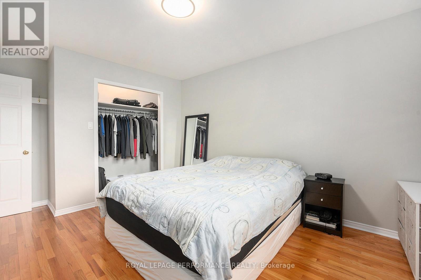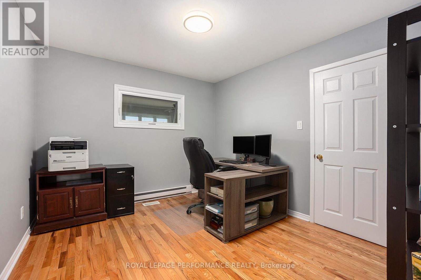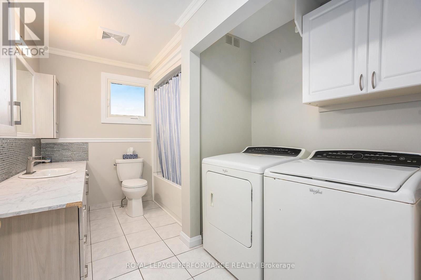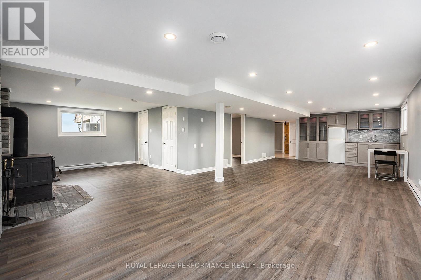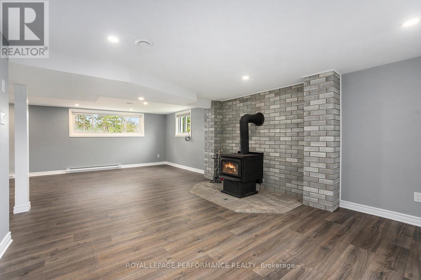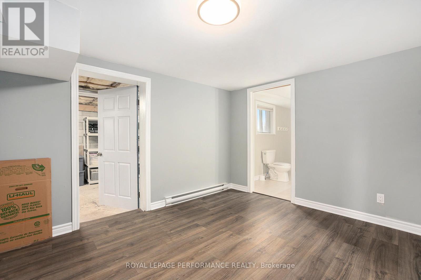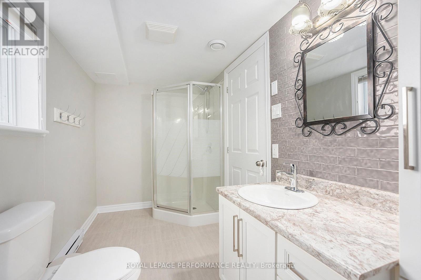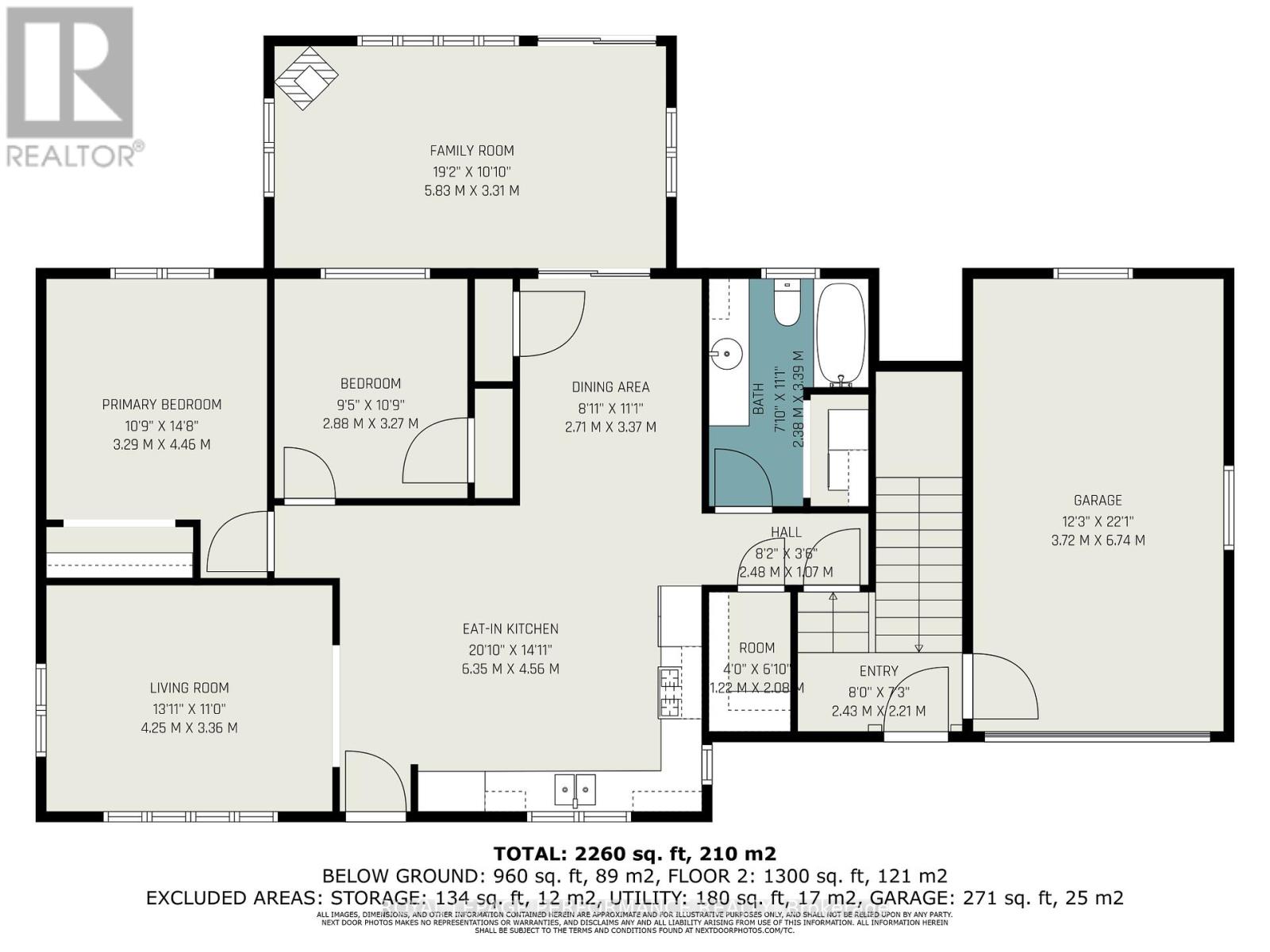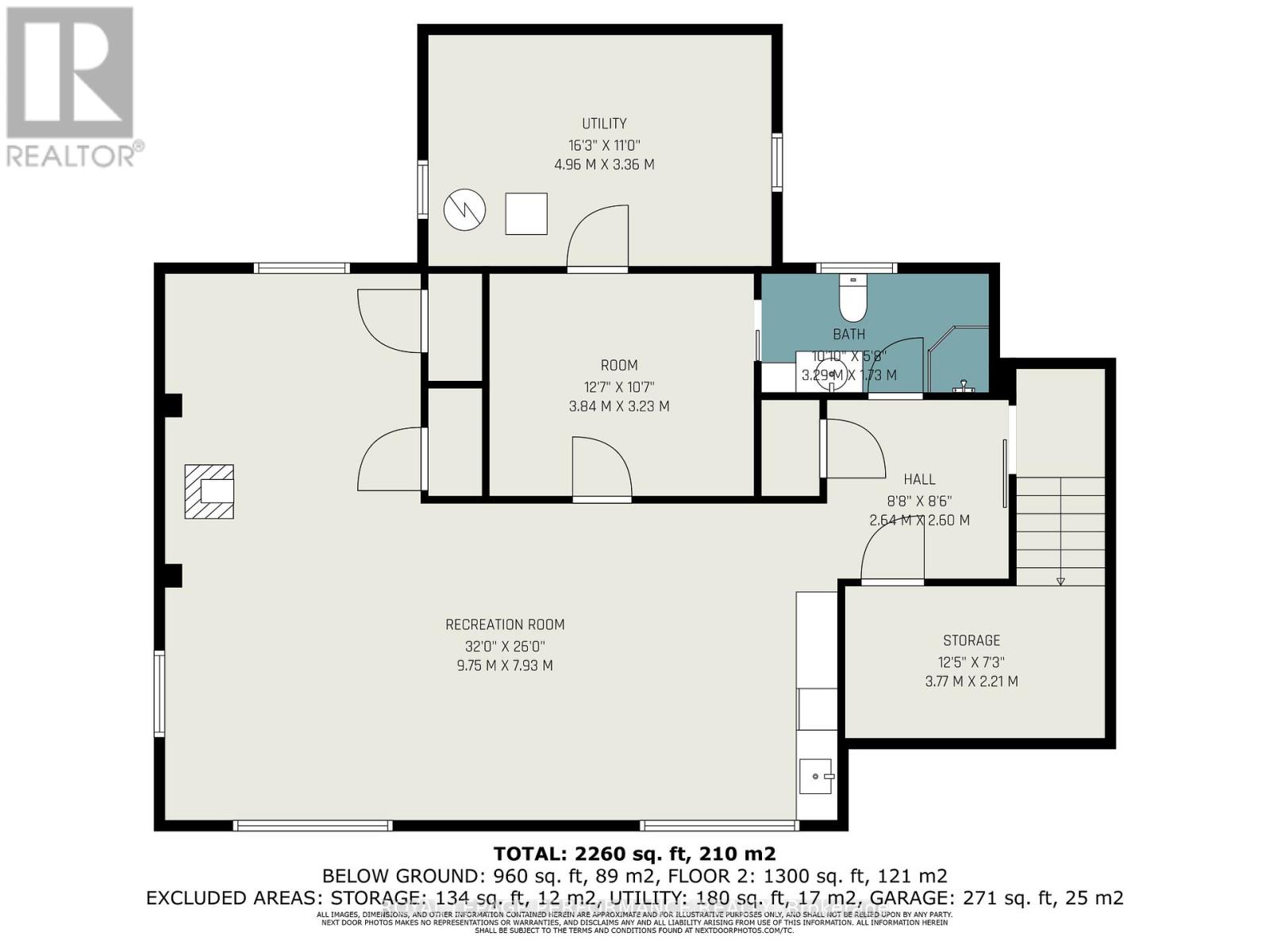3 Bedroom
2 Bathroom
1,100 - 1,500 ft2
Bungalow
Fireplace
Central Air Conditioning
Forced Air
Waterfront
$869,900
Ottawa River Waterfront Property Offering Spectacular Views of the Ottawa River! Explore this delightful 3-bedroom, 2-bathroom bungalow, freshly painted and move-in ready. Upon entering, you're greeted by hardwood flooring that flows throughout the light-filled main living areas. Enjoy a well-appointed eat-in kitchen equipped with stainless steel appliances. The inviting dining space effortlessly connects to a sunlit family room complete with a wood-burning stove. Open the family room doors to a large deck that offers breathtaking views, serenity, and an ideal retreat. The primary and second bedrooms continue the hardwood flooring. A convenient 4-piece bathroom includes laundry facilities. The versatile lower level provides in-law suite potential with a separate entrance, along with a fantastic entertainment area that includes a wet bar and an additional wood stove, enhancing the cozy ambiance. This level also includes a third bedroom, a 3-piece bath, and ample storage space. The attached garage, heated and insulated, boasts high ceilings, making it perfect for workshop possibilities. Outdoor Enthusiast's Dream. If you are passionate about outdoor activities, this property is ideal for you! Experience waterfront living with opportunities for boating, kayaking, fishing, and much more. Conveniently located just 12 minutes from Orleans and a mere 3 minutes from Rockland. Recent Upgrades: Brand New Septic (2024), Front & Back Deck (2024), Roof Shingles (2021), Furnace, AC, Hot Water Tank, and Garage Slab (2020). Some images have been virtually staged. (id:43934)
Property Details
|
MLS® Number
|
X12291527 |
|
Property Type
|
Single Family |
|
Community Name
|
607 - Clarence/Rockland Twp |
|
Easement
|
Unknown, None |
|
Parking Space Total
|
9 |
|
Structure
|
Deck |
|
View Type
|
View Of Water, Direct Water View, Unobstructed Water View |
|
Water Front Type
|
Waterfront |
Building
|
Bathroom Total
|
2 |
|
Bedrooms Above Ground
|
2 |
|
Bedrooms Below Ground
|
1 |
|
Bedrooms Total
|
3 |
|
Appliances
|
Water Purifier, Water Softener, Water Treatment, Dryer, Hood Fan, Stove, Washer, Refrigerator |
|
Architectural Style
|
Bungalow |
|
Basement Development
|
Finished |
|
Basement Features
|
Separate Entrance |
|
Basement Type
|
N/a (finished) |
|
Construction Style Attachment
|
Detached |
|
Cooling Type
|
Central Air Conditioning |
|
Exterior Finish
|
Vinyl Siding |
|
Fireplace Present
|
Yes |
|
Fireplace Total
|
2 |
|
Fireplace Type
|
Woodstove |
|
Flooring Type
|
Hardwood, Ceramic, Laminate |
|
Foundation Type
|
Block |
|
Heating Fuel
|
Natural Gas |
|
Heating Type
|
Forced Air |
|
Stories Total
|
1 |
|
Size Interior
|
1,100 - 1,500 Ft2 |
|
Type
|
House |
|
Utility Water
|
Drilled Well |
Parking
Land
|
Access Type
|
Highway Access |
|
Acreage
|
No |
|
Sewer
|
Septic System |
|
Size Depth
|
446 Ft ,8 In |
|
Size Frontage
|
111 Ft |
|
Size Irregular
|
111 X 446.7 Ft |
|
Size Total Text
|
111 X 446.7 Ft |
|
Zoning Description
|
Residential |
Rooms
| Level |
Type |
Length |
Width |
Dimensions |
|
Lower Level |
Bathroom |
3.405 m |
1.754 m |
3.405 m x 1.754 m |
|
Lower Level |
Utility Room |
5.821 m |
3.471 m |
5.821 m x 3.471 m |
|
Lower Level |
Recreational, Games Room |
9.656 m |
4.615 m |
9.656 m x 4.615 m |
|
Lower Level |
Games Room |
3.894 m |
3.348 m |
3.894 m x 3.348 m |
|
Lower Level |
Bedroom 3 |
4.007 m |
3.301 m |
4.007 m x 3.301 m |
|
Main Level |
Living Room |
4.276 m |
3.6 m |
4.276 m x 3.6 m |
|
Main Level |
Dining Room |
3.549 m |
2.705 m |
3.549 m x 2.705 m |
|
Main Level |
Kitchen |
5.668 m |
4.796 m |
5.668 m x 4.796 m |
|
Main Level |
Family Room |
6.011 m |
3.546 m |
6.011 m x 3.546 m |
|
Main Level |
Primary Bedroom |
3.888 m |
3.316 m |
3.888 m x 3.316 m |
|
Main Level |
Bedroom 2 |
3.412 m |
3.042 m |
3.412 m x 3.042 m |
|
Main Level |
Bathroom |
3.407 m |
2.412 m |
3.407 m x 2.412 m |
https://www.realtor.ca/real-estate/28619554/9360-county-road-17-road-clarence-rockland-607-clarencerockland-twp

