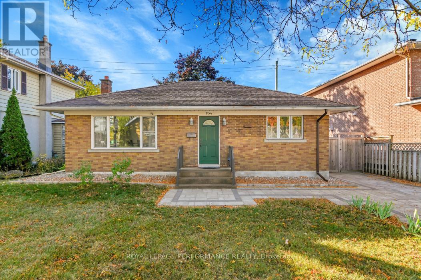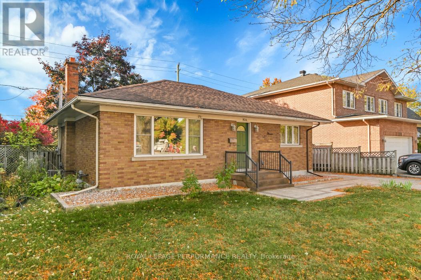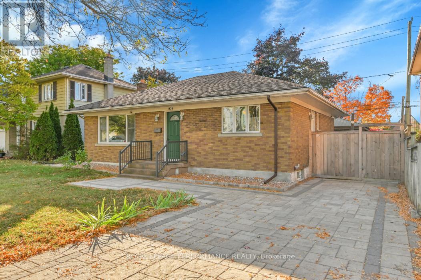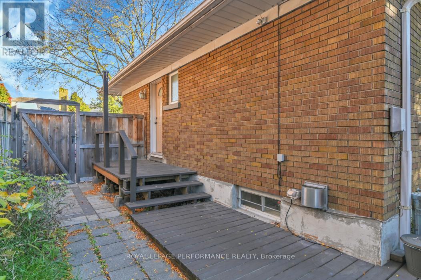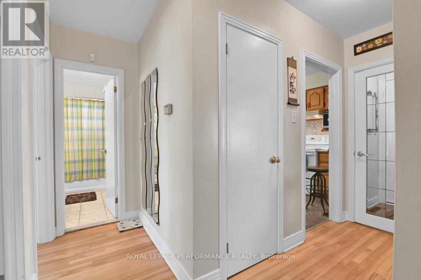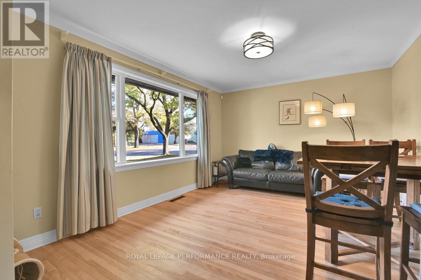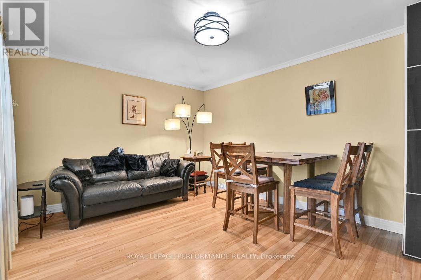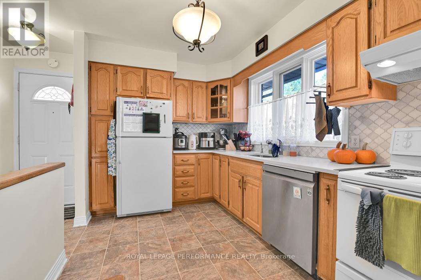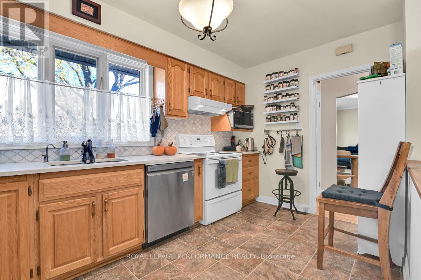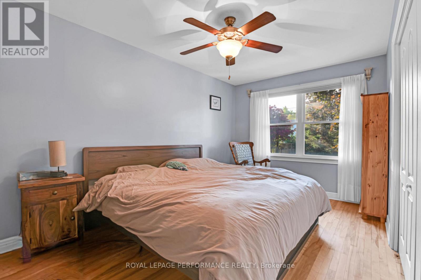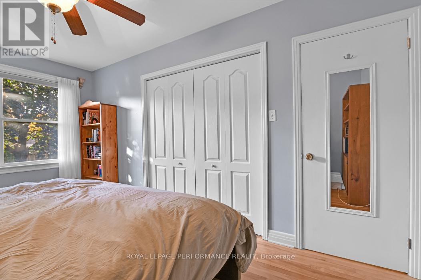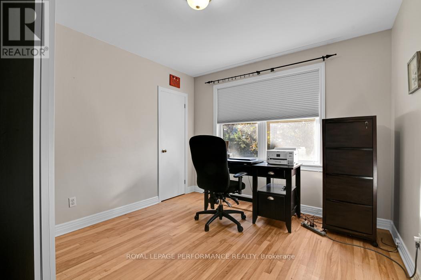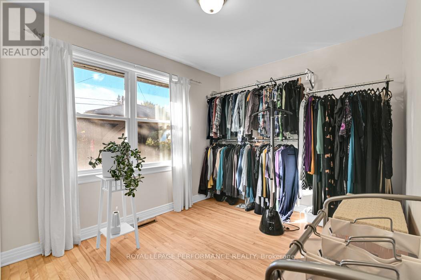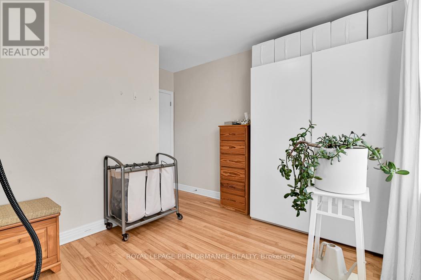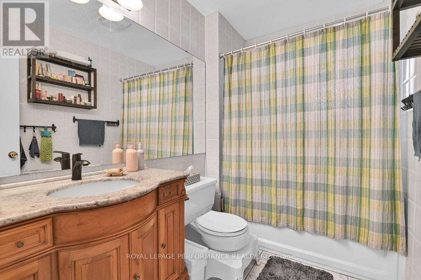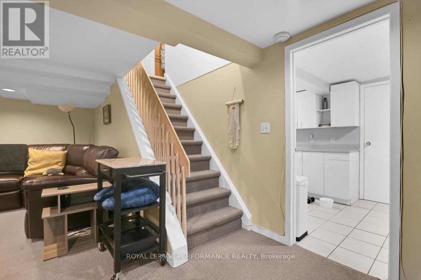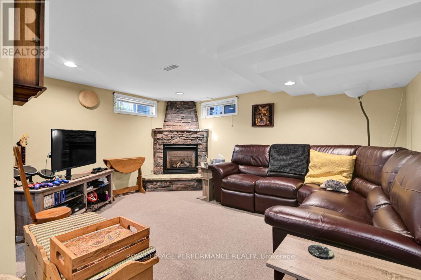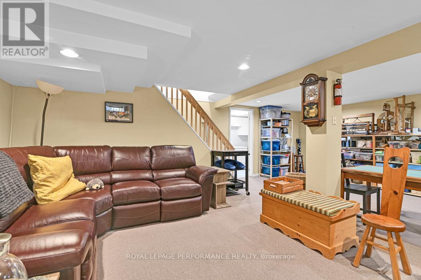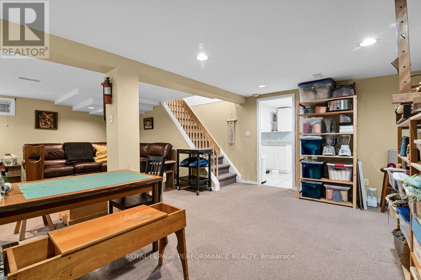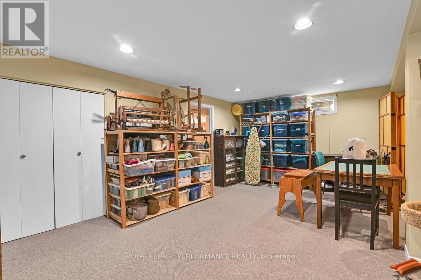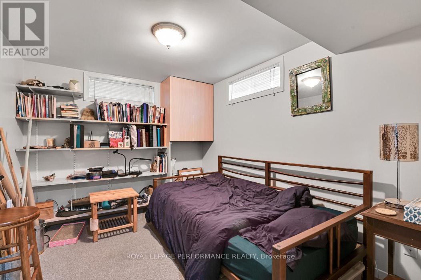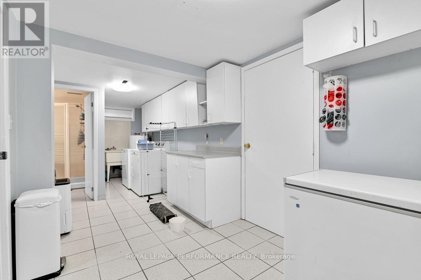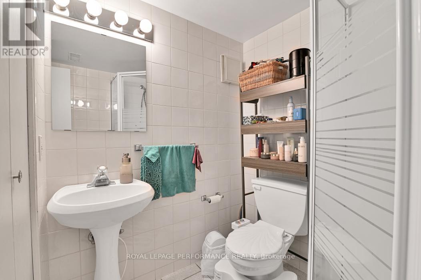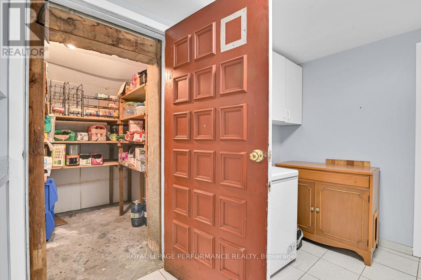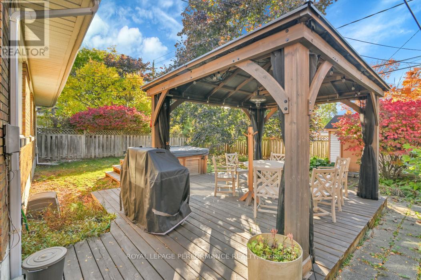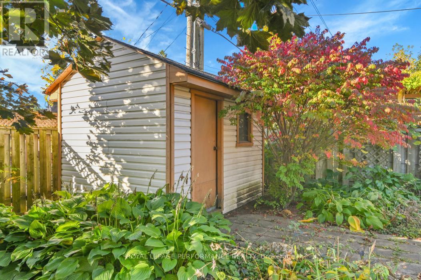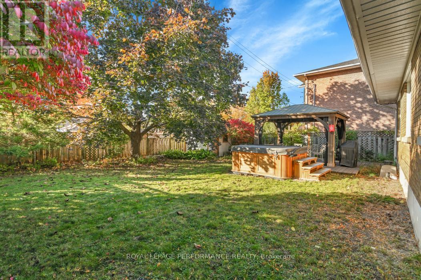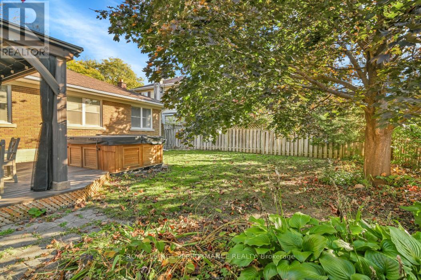3 Bedroom
2 Bathroom
700 - 1,100 ft2
Bungalow
Fireplace
Central Air Conditioning
Forced Air
$640,000
This 3 bedroom, 2 full bath Campeau Bungalow is nestled on a generous 53' x 100' lot. This beautifully maintained bungalow welcomes you with an expanded permeable paver driveway and walkway(2022), a lovely backyard deck and gazebo, and new gutter guards for effortless, low-maintenance living. The side entrance provides flexibility for private access or future possibilities. Step inside your vestibule foyer, to discover a bright and airy living room featuring a large picture window , complimented by refinished hardwood floors throughout this level. A bright and functional kitchen is the heart of the home. This main level also offers three spacious bedrooms and a full bathroom, while the lower level provides a Regency Gas Fireplace, a versatile den with window, a full bathroom, and abundant storage space, perfect for family living or entertaining. Enjoy the best of the neighbourhood with Elmvale Acres Shopping Centre, Pur and Simple for morning meetings, less than a 5 min walk. Parks, Schools, and The Ottawa Hospital just moments away. This home blends classic Campeau craftsmanship in an ideal location for ease of living. (id:43934)
Property Details
|
MLS® Number
|
X12466209 |
|
Property Type
|
Single Family |
|
Neigbourhood
|
Elmvale - Eastway - Riverview - Riverview Park West |
|
Community Name
|
3703 - Elmvale Acres/Urbandale |
|
Amenities Near By
|
Hospital, Place Of Worship, Public Transit |
|
Equipment Type
|
Water Heater |
|
Features
|
Flat Site, Gazebo |
|
Parking Space Total
|
3 |
|
Rental Equipment Type
|
Water Heater |
|
Structure
|
Patio(s), Deck, Porch |
Building
|
Bathroom Total
|
2 |
|
Bedrooms Above Ground
|
3 |
|
Bedrooms Total
|
3 |
|
Age
|
51 To 99 Years |
|
Amenities
|
Fireplace(s) |
|
Appliances
|
Dishwasher, Dryer, Stove, Washer, Refrigerator |
|
Architectural Style
|
Bungalow |
|
Basement Development
|
Finished |
|
Basement Type
|
Full (finished) |
|
Construction Style Attachment
|
Detached |
|
Cooling Type
|
Central Air Conditioning |
|
Exterior Finish
|
Brick |
|
Fire Protection
|
Smoke Detectors |
|
Fireplace Present
|
Yes |
|
Fireplace Total
|
1 |
|
Flooring Type
|
Hardwood |
|
Foundation Type
|
Concrete |
|
Heating Fuel
|
Natural Gas |
|
Heating Type
|
Forced Air |
|
Stories Total
|
1 |
|
Size Interior
|
700 - 1,100 Ft2 |
|
Type
|
House |
|
Utility Water
|
Municipal Water |
Parking
Land
|
Acreage
|
No |
|
Fence Type
|
Fully Fenced, Fenced Yard |
|
Land Amenities
|
Hospital, Place Of Worship, Public Transit |
|
Sewer
|
Sanitary Sewer |
|
Size Depth
|
100 Ft |
|
Size Frontage
|
53 Ft |
|
Size Irregular
|
53 X 100 Ft |
|
Size Total Text
|
53 X 100 Ft |
|
Zoning Description
|
R2f |
Rooms
| Level |
Type |
Length |
Width |
Dimensions |
|
Lower Level |
Bathroom |
1.88 m |
1.6 m |
1.88 m x 1.6 m |
|
Lower Level |
Laundry Room |
7.16 m |
2.31 m |
7.16 m x 2.31 m |
|
Lower Level |
Cold Room |
1.96 m |
1.6 m |
1.96 m x 1.6 m |
|
Lower Level |
Other |
3.2 m |
5.45 m |
3.2 m x 5.45 m |
|
Lower Level |
Recreational, Games Room |
5.56 m |
7.13 m |
5.56 m x 7.13 m |
|
Lower Level |
Den |
2.56 m |
3.15 m |
2.56 m x 3.15 m |
|
Main Level |
Foyer |
1.2 m |
1.8 m |
1.2 m x 1.8 m |
|
Main Level |
Kitchen |
4.23 m |
2.55 m |
4.23 m x 2.55 m |
|
Main Level |
Living Room |
7.19 m |
5.6 m |
7.19 m x 5.6 m |
|
Main Level |
Bedroom |
3.56 m |
3.67 m |
3.56 m x 3.67 m |
|
Main Level |
Bedroom 2 |
3.16 m |
3.59 m |
3.16 m x 3.59 m |
|
Main Level |
Primary Bedroom |
2.89 m |
4.68 m |
2.89 m x 4.68 m |
|
Main Level |
Bathroom |
2.6 m |
1.66 m |
2.6 m x 1.66 m |
|
Main Level |
Foyer |
1 m |
1.62 m |
1 m x 1.62 m |
https://www.realtor.ca/real-estate/28997583/934-smyth-road-ottawa-3703-elmvale-acresurbandale

