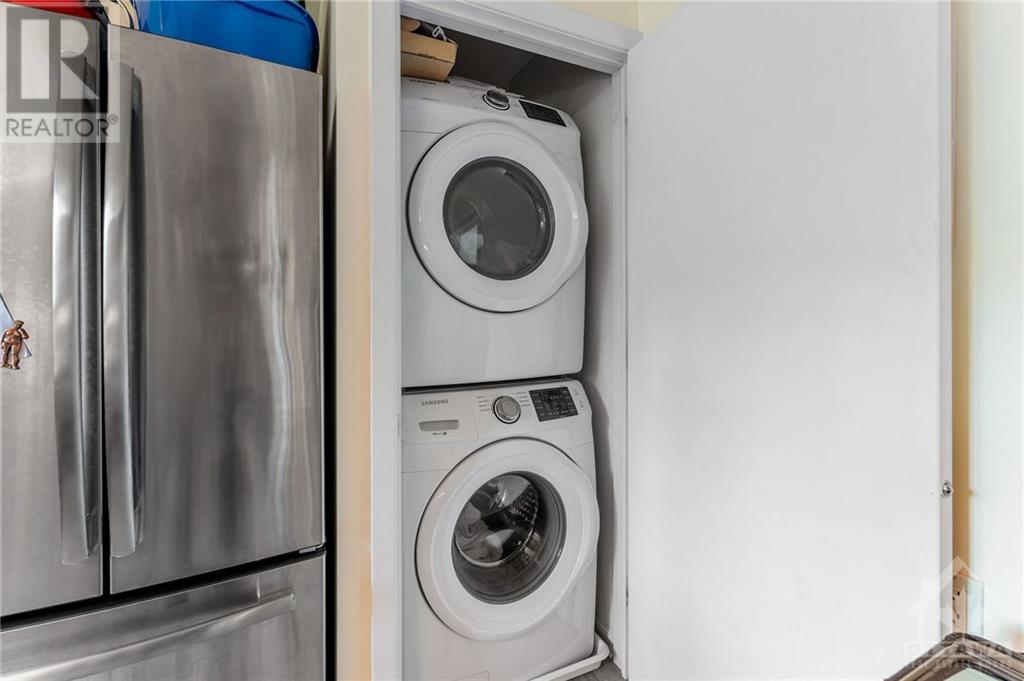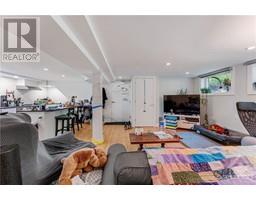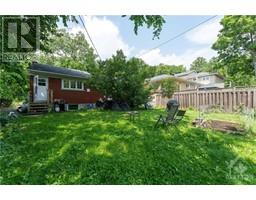4 Bedroom
2 Bathroom
Bungalow
Fireplace
Central Air Conditioning
Forced Air
$749,900
Discover the perfect investment opportunity in Queensway Terrace North, with no front-facing neighbors! The upper unit features two spacious bedrooms, a modern kitchen, a large living room with a charming wood fireplace, and a 4-piece bathroom. Each unit has its own stackable washer and dryer for added convenience. The renovated basement unit is a fully legal secondary dwelling unit (SDU), offering two bright bedrooms, a sleek 3-piece bathroom with a glass-enclosed shower, and an open-concept living and dining area. Both units provide direct access to a fenced backyard. Currently, Unit A rents for $1,998.75/month and Unit B for $1,845.00/month. The property is ideally situated close to shopping, dining, schools, parks, highways, public transit, and Britannia Beach. An upcoming LRT stop at the end of the street. Plus, it's only a 15-minute drive to downtown Ottawa! landlord pays water at approx. $110 and gas at approx. $84, with hydro paid by the tenants. 24 Hrs irrevocable on offers (id:43934)
Property Details
|
MLS® Number
|
1395499 |
|
Property Type
|
Single Family |
|
Neigbourhood
|
Queensway Terrace North |
|
Amenities Near By
|
Public Transit, Recreation Nearby, Shopping |
|
Features
|
Flat Site |
|
Parking Space Total
|
4 |
Building
|
Bathroom Total
|
2 |
|
Bedrooms Above Ground
|
2 |
|
Bedrooms Below Ground
|
2 |
|
Bedrooms Total
|
4 |
|
Appliances
|
Refrigerator, Dryer, Hood Fan, Stove, Washer |
|
Architectural Style
|
Bungalow |
|
Basement Development
|
Finished |
|
Basement Type
|
Full (finished) |
|
Constructed Date
|
1964 |
|
Construction Style Attachment
|
Detached |
|
Cooling Type
|
Central Air Conditioning |
|
Exterior Finish
|
Brick, Siding |
|
Fireplace Present
|
Yes |
|
Fireplace Total
|
1 |
|
Flooring Type
|
Hardwood, Laminate, Tile |
|
Foundation Type
|
Poured Concrete |
|
Heating Fuel
|
Natural Gas |
|
Heating Type
|
Forced Air |
|
Stories Total
|
1 |
|
Type
|
House |
|
Utility Water
|
Municipal Water |
Parking
Land
|
Access Type
|
Highway Access |
|
Acreage
|
No |
|
Fence Type
|
Fenced Yard |
|
Land Amenities
|
Public Transit, Recreation Nearby, Shopping |
|
Sewer
|
Municipal Sewage System |
|
Size Depth
|
97 Ft |
|
Size Frontage
|
52 Ft |
|
Size Irregular
|
52 Ft X 97 Ft |
|
Size Total Text
|
52 Ft X 97 Ft |
|
Zoning Description
|
Residential |
Rooms
| Level |
Type |
Length |
Width |
Dimensions |
|
Lower Level |
Living Room |
|
|
17'9" x 21'0" |
|
Lower Level |
Kitchen |
|
|
15'2" x 9'11" |
|
Lower Level |
Primary Bedroom |
|
|
11'7" x 10'8" |
|
Lower Level |
Bedroom |
|
|
11'8" x 9'1" |
|
Lower Level |
Full Bathroom |
|
|
7'5" x 5'5" |
|
Main Level |
Living Room |
|
|
19'0" x 13'9" |
|
Main Level |
Kitchen |
|
|
12'6" x 12'2" |
|
Main Level |
Primary Bedroom |
|
|
11'9" x 12'3" |
|
Main Level |
Bedroom |
|
|
12'4" x 10'10" |
|
Main Level |
Full Bathroom |
|
|
4'11" x 8'8" |
https://www.realtor.ca/real-estate/27065432/933-alpine-avenue-ottawa-queensway-terrace-north





















































