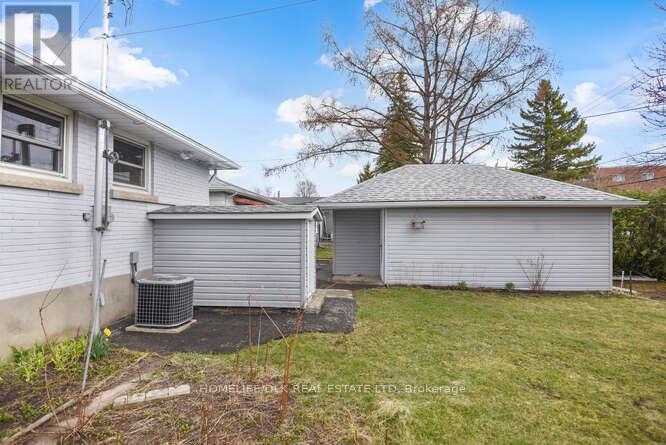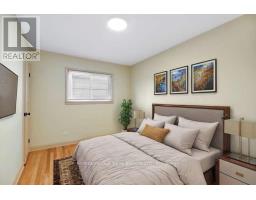4 Bedroom
2 Bathroom
700 - 1,100 ft2
Bungalow
Central Air Conditioning
Forced Air
$449,900
Welcome to 93 Reynolds Dr, Brockville. This recently renovated 3 bed, 2 bath home is perfect for those looking to downsize and big enough for the growing family. Centrally located and close to schools, parks and shopping. The main level boasts a beautiful eat in kitchen, 4 pc bath and gleaming hardwood floors throughout the living room and bedrooms. Downstairs youll find another 4pc bath, full rec room and a potential 4th bedroom. With a natural gas furnace, central A/C, Hot water on demand, paved driveway, single car detached garage and a private backyard, there is nothing to do but move in and enjoy. Come check out 93 Reynolds before it is gone. (id:43934)
Property Details
|
MLS® Number
|
X12086744 |
|
Property Type
|
Single Family |
|
Community Name
|
810 - Brockville |
|
Parking Space Total
|
4 |
Building
|
Bathroom Total
|
2 |
|
Bedrooms Above Ground
|
3 |
|
Bedrooms Below Ground
|
1 |
|
Bedrooms Total
|
4 |
|
Appliances
|
Water Heater, Dryer, Microwave, Washer, Refrigerator |
|
Architectural Style
|
Bungalow |
|
Basement Development
|
Finished |
|
Basement Type
|
Full (finished) |
|
Construction Style Attachment
|
Detached |
|
Cooling Type
|
Central Air Conditioning |
|
Exterior Finish
|
Brick |
|
Foundation Type
|
Block |
|
Heating Fuel
|
Natural Gas |
|
Heating Type
|
Forced Air |
|
Stories Total
|
1 |
|
Size Interior
|
700 - 1,100 Ft2 |
|
Type
|
House |
|
Utility Water
|
Municipal Water |
Parking
Land
|
Acreage
|
No |
|
Sewer
|
Sanitary Sewer |
|
Size Depth
|
110 Ft |
|
Size Frontage
|
50 Ft |
|
Size Irregular
|
50 X 110 Ft |
|
Size Total Text
|
50 X 110 Ft |
|
Zoning Description
|
Residential |
Rooms
| Level |
Type |
Length |
Width |
Dimensions |
|
Basement |
Bathroom |
3.09 m |
2.6 m |
3.09 m x 2.6 m |
|
Basement |
Recreational, Games Room |
7.4 m |
3.3 m |
7.4 m x 3.3 m |
|
Basement |
Bedroom |
3.3 m |
4.08 m |
3.3 m x 4.08 m |
|
Basement |
Laundry Room |
3.2 m |
5.95 m |
3.2 m x 5.95 m |
|
Main Level |
Kitchen |
3.63 m |
4.16 m |
3.63 m x 4.16 m |
|
Main Level |
Living Room |
4.74 m |
4.19 m |
4.74 m x 4.19 m |
|
Main Level |
Bedroom |
3.59 m |
2.83 m |
3.59 m x 2.83 m |
|
Main Level |
Bathroom |
2.03 m |
2.02 m |
2.03 m x 2.02 m |
|
Main Level |
Primary Bedroom |
3.61 m |
4.2 m |
3.61 m x 4.2 m |
|
Main Level |
Bedroom |
3.19 m |
2.86 m |
3.19 m x 2.86 m |
Utilities
https://www.realtor.ca/real-estate/28176730/93-reynolds-drive-brockville-810-brockville





























































