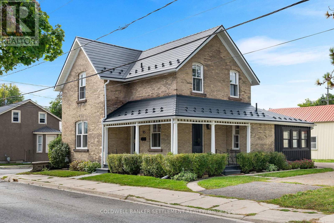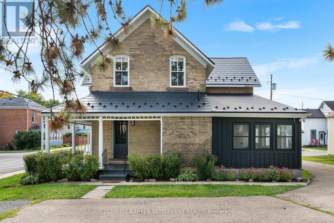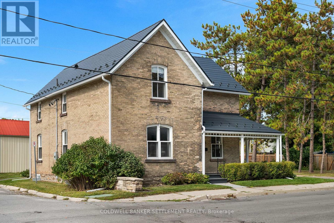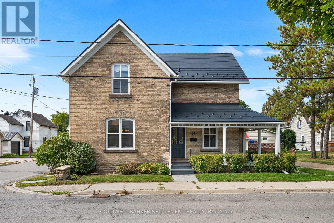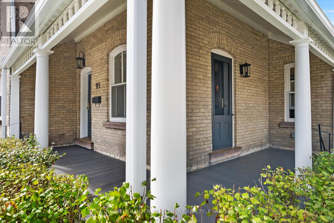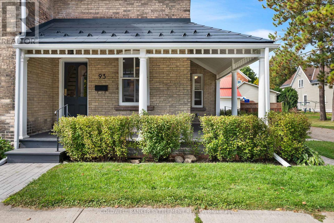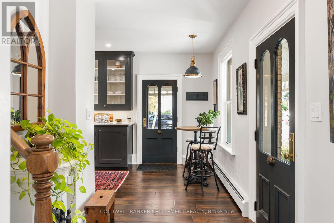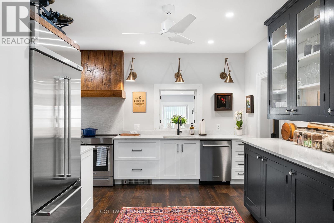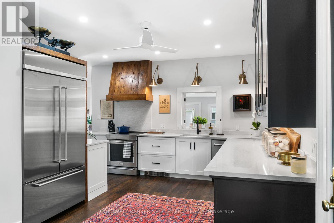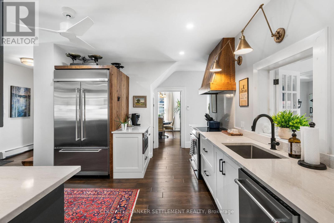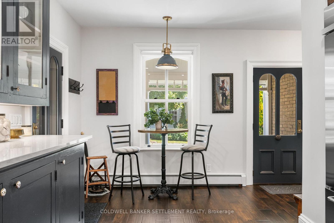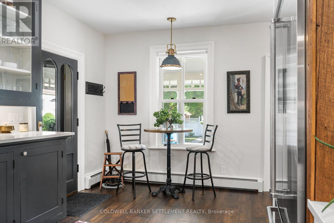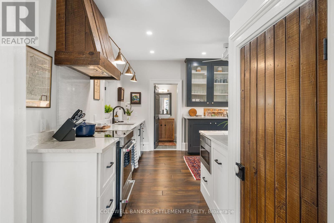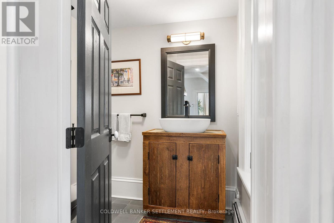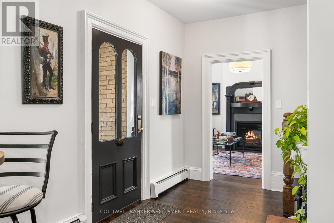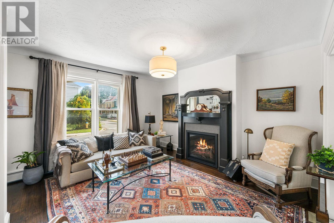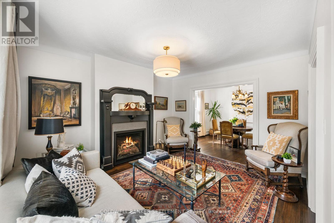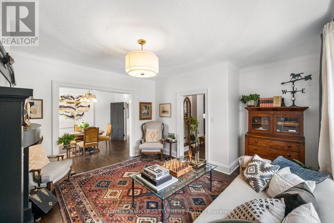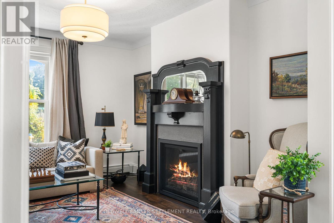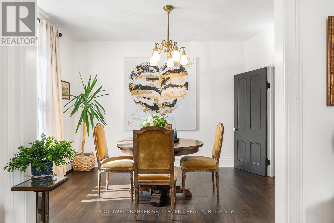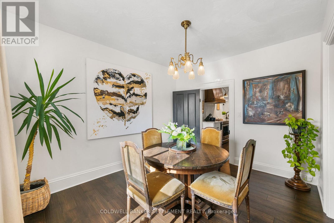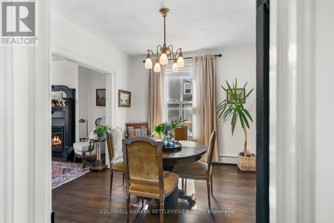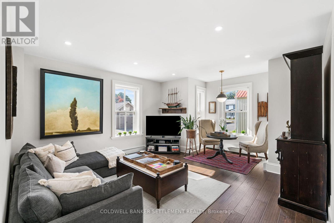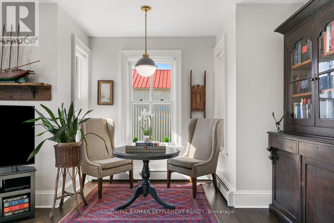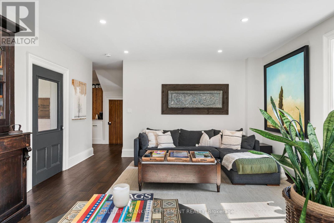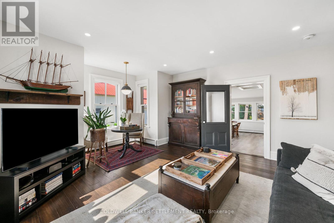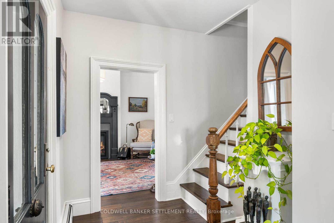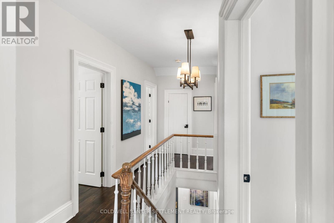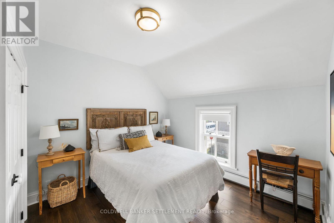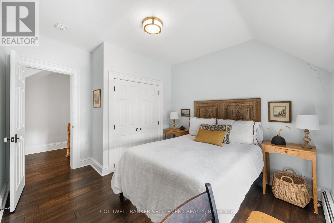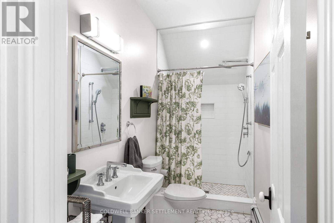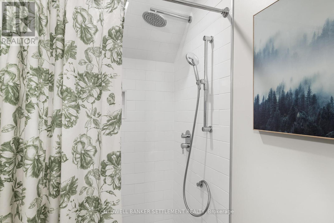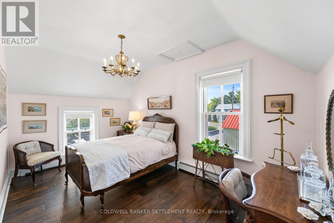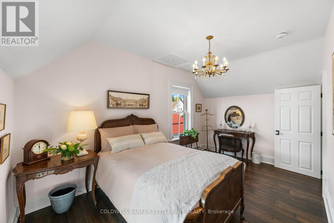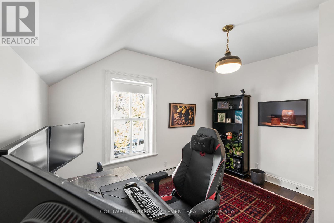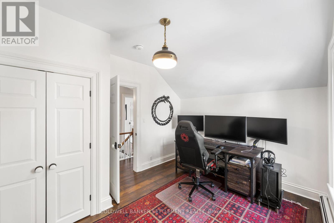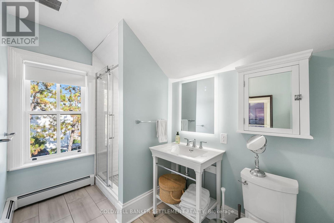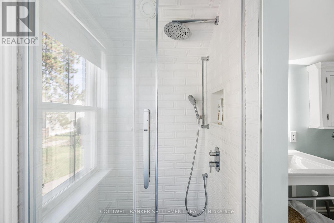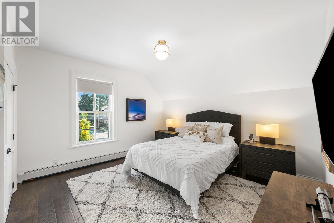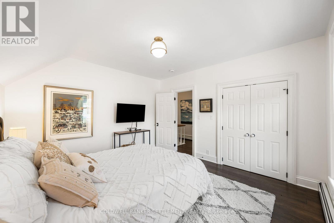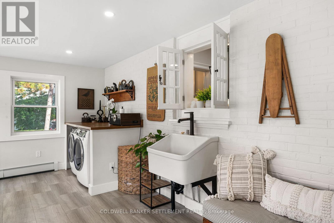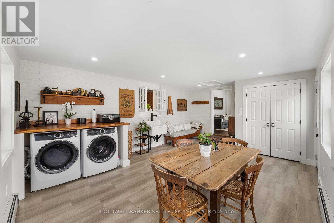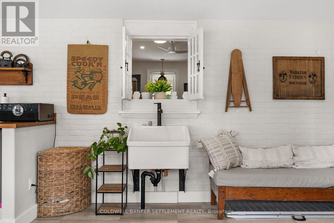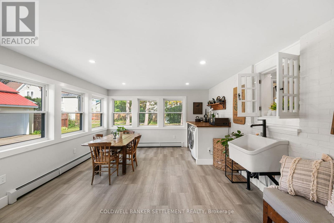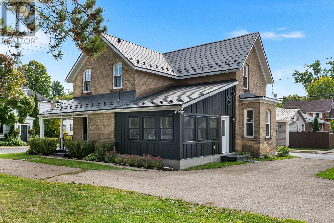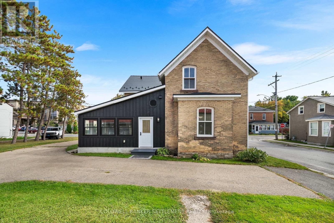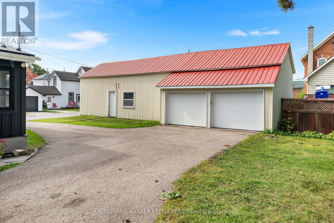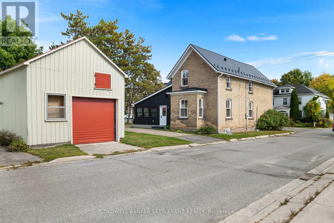4 Bedroom
3 Bathroom
2,000 - 2,500 ft2
Fireplace
None
Radiant Heat
Landscaped
$1,150,000
This outstanding home built in 1900 is situated in the heart of Perth mere minutes walk to chic boutiques, fabulous restaurants, many with relaxing patios, coffee shops, parks, profesisonal services, etc. A radical restoration and renovation completed over almost two years transformed the ordinary into the extraordinary. It started with a "full gut renovation" and owner vision. The result after almost 2 years of work (2021-2023) is a home with a unique personality that is not only comfortable and beautiful, but utilitarian with great spaces for family and friends to gather but also have their privacy. Not too big, not too small - 4 spacious bedrooms, 2.5 baths, main floor laundry/mud room/sun room, formal living room with gas fireplace installed during renovation, dining room, family room, eat in kitchen. Talented craftspeople completed the vision of the owner blending vintage and new and adding custom touches like the stove hood fan made from wood found behind the walls, the custom made powder room vanity, 1920's dining room chandelier, the repurposed antique hutch re-styled for the new kitchen, the heirloom fireplace mantel remodelled to complement the history of the home, restored newel posts, antique hardware researched and added, etc. The bright kitchen was designed by Elite Kitchens to accommodate an oversize refrigerator, lots of lovely quartz counters providing space for more than one cook to prep, a special coffee centre, room to mingle. The engineered hardwood floor design carefully chosen to complement the era of the home. The foundation was underpinned, top quality steel shingled roof with heated line to prevent ice built up, custom windows and doors fitting of the era, updated wiring and plumbing, new boiler for gas fired radiant heat system, and more! Very fast internet for those who work at home. Large garage - huge potential! Move in with confidence - it's practically a new house but distinctive, full of charm and character! (id:43934)
Property Details
|
MLS® Number
|
X12441094 |
|
Property Type
|
Single Family |
|
Community Name
|
907 - Perth |
|
Amenities Near By
|
Schools, Park, Hospital |
|
Features
|
Level Lot |
|
Parking Space Total
|
7 |
|
Structure
|
Porch |
Building
|
Bathroom Total
|
3 |
|
Bedrooms Above Ground
|
4 |
|
Bedrooms Total
|
4 |
|
Amenities
|
Fireplace(s) |
|
Appliances
|
Garage Door Opener Remote(s), Water Heater, Dishwasher, Dryer, Garage Door Opener, Microwave, Range, Washer, Refrigerator |
|
Basement Development
|
Unfinished |
|
Basement Type
|
Full (unfinished) |
|
Construction Style Attachment
|
Detached |
|
Cooling Type
|
None |
|
Exterior Finish
|
Brick, Wood |
|
Fireplace Present
|
Yes |
|
Fireplace Total
|
1 |
|
Foundation Type
|
Concrete, Stone |
|
Half Bath Total
|
1 |
|
Heating Fuel
|
Natural Gas |
|
Heating Type
|
Radiant Heat |
|
Stories Total
|
2 |
|
Size Interior
|
2,000 - 2,500 Ft2 |
|
Type
|
House |
|
Utility Water
|
Municipal Water |
Parking
|
Detached Garage
|
|
|
No Garage
|
|
Land
|
Acreage
|
No |
|
Land Amenities
|
Schools, Park, Hospital |
|
Landscape Features
|
Landscaped |
|
Sewer
|
Sanitary Sewer |
|
Size Depth
|
97 Ft |
|
Size Frontage
|
72 Ft |
|
Size Irregular
|
72 X 97 Ft |
|
Size Total Text
|
72 X 97 Ft |
|
Zoning Description
|
R3 |
Rooms
| Level |
Type |
Length |
Width |
Dimensions |
|
Second Level |
Bedroom 3 |
3.12 m |
3.84 m |
3.12 m x 3.84 m |
|
Second Level |
Bedroom 4 |
4.72 m |
2.88 m |
4.72 m x 2.88 m |
|
Second Level |
Bathroom |
3.23 m |
1.37 m |
3.23 m x 1.37 m |
|
Second Level |
Bathroom |
3.11 m |
1.91 m |
3.11 m x 1.91 m |
|
Second Level |
Primary Bedroom |
3.81 m |
4.12 m |
3.81 m x 4.12 m |
|
Second Level |
Bedroom 2 |
3.81 m |
3.22 m |
3.81 m x 3.22 m |
|
Main Level |
Foyer |
2.33 m |
2.21 m |
2.33 m x 2.21 m |
|
Main Level |
Living Room |
4.75 m |
4.3 m |
4.75 m x 4.3 m |
|
Main Level |
Dining Room |
3.87 m |
3.13 m |
3.87 m x 3.13 m |
|
Main Level |
Kitchen |
4.07 m |
3.88 m |
4.07 m x 3.88 m |
|
Main Level |
Eating Area |
2.81 m |
1.92 m |
2.81 m x 1.92 m |
|
Main Level |
Family Room |
4.65 m |
5.64 m |
4.65 m x 5.64 m |
|
Main Level |
Laundry Room |
5.87 m |
4.18 m |
5.87 m x 4.18 m |
|
Main Level |
Bathroom |
1.59 m |
1.89 m |
1.59 m x 1.89 m |
Utilities
|
Cable
|
Installed |
|
Electricity
|
Installed |
|
Sewer
|
Installed |
https://www.realtor.ca/real-estate/28943456/93-peter-street-perth-907-perth

