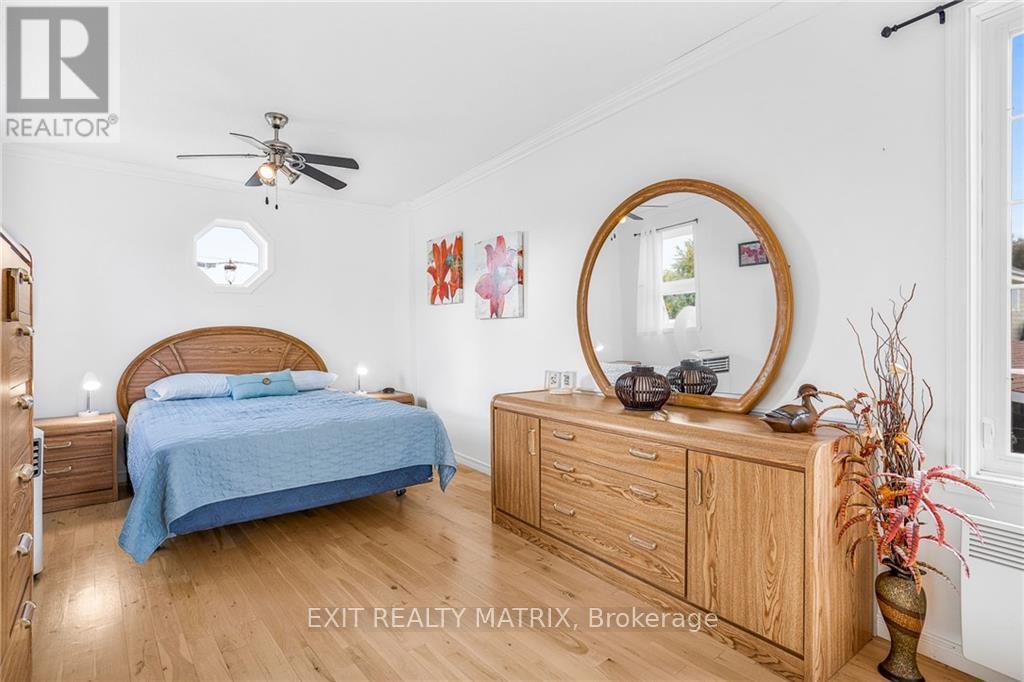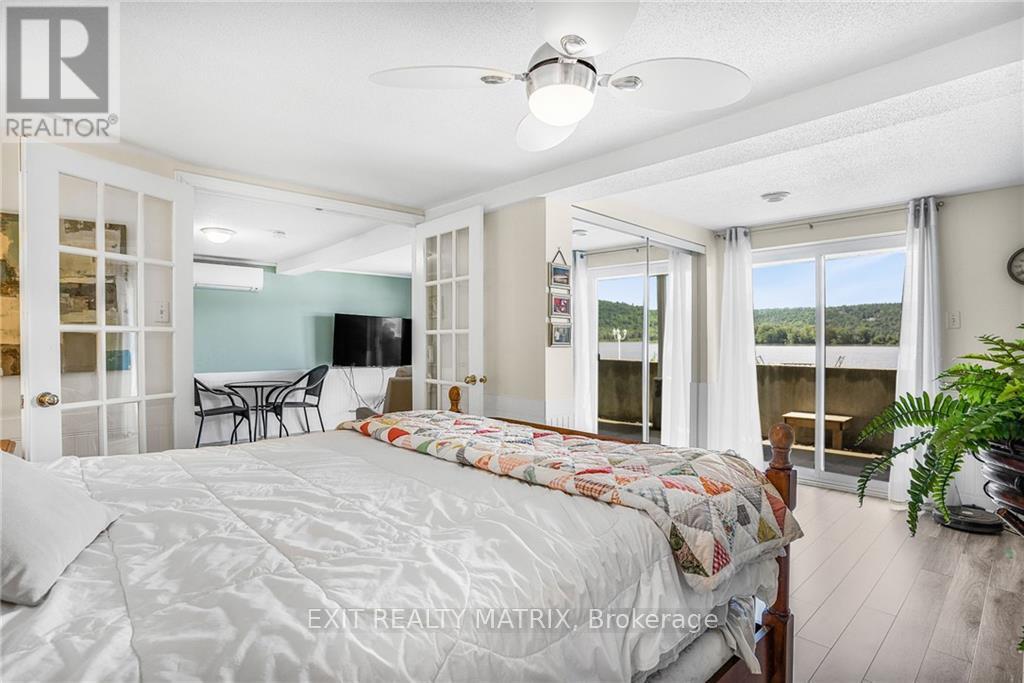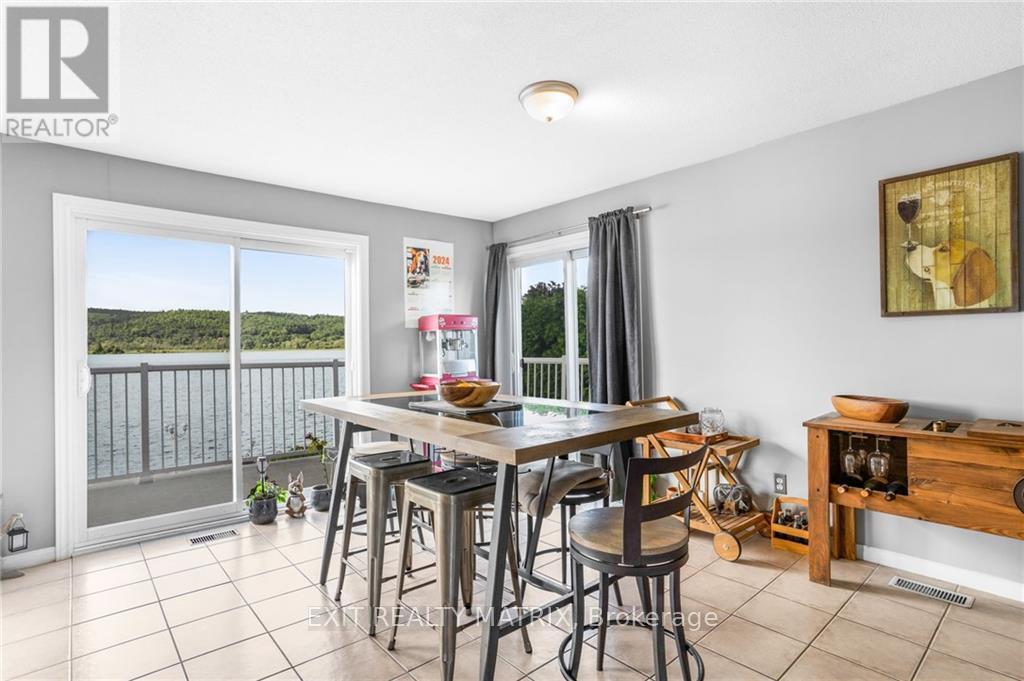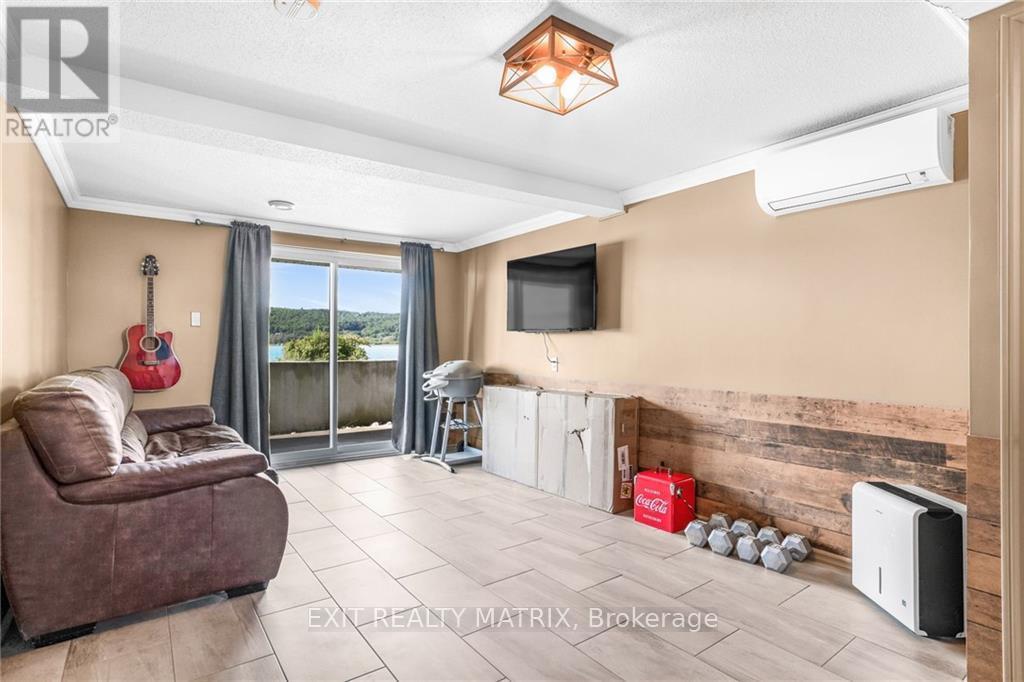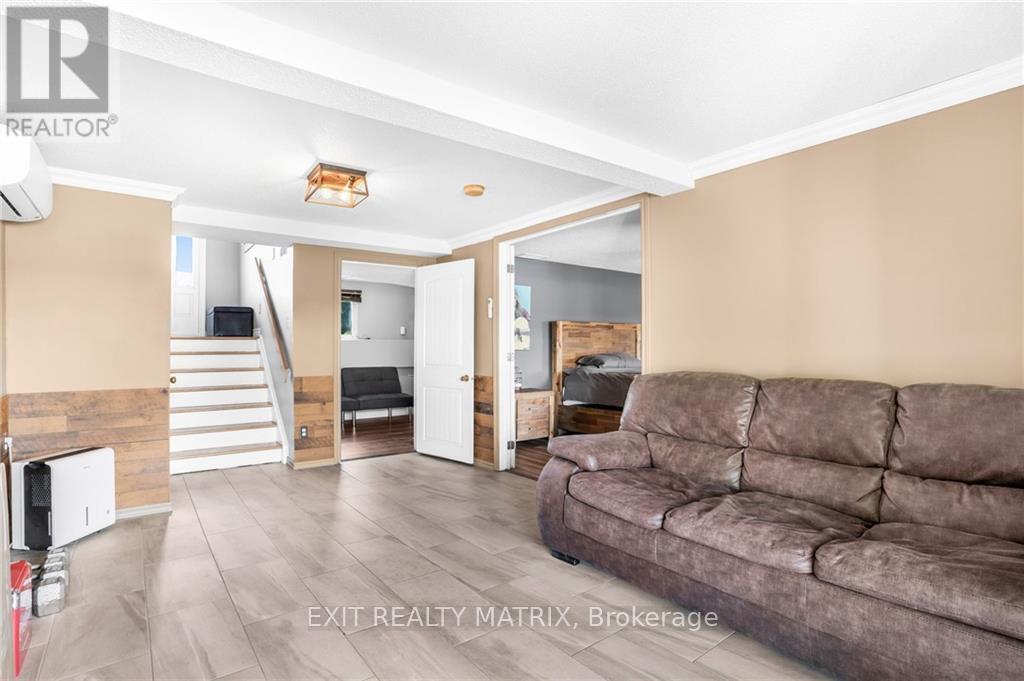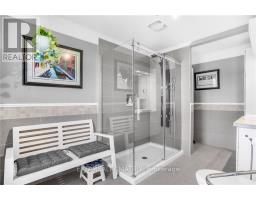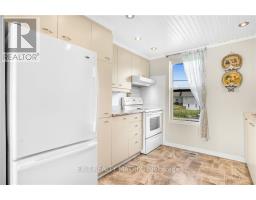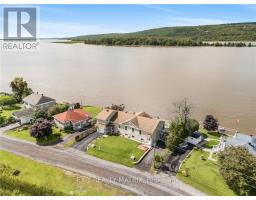4 Bedroom
3 Bathroom
Bungalow
Forced Air
Waterfront
$649,000
WATERFRONT WITH IN LAW SUITE - L'ORIGNAL. Experience waterfront living at its finest with this unique property offering breathtaking views of the Ottawa River and Laurentian Mountains. This home features two distinct units, each with its own charm. The main unit offers two bedrooms (one on each floor), a large living room with a dining area, and a functional kitchen. An attached garage adds convenience. The second unit features two bedrooms, a comfortable living space, and a well-appointed kitchen. With 10 patio doors throughout the home, natural light floods the space, and you’ll enjoy the scenery from almost every room. Each unit has its own laundry facilities and parking, ensuring privacy and independence. The waterfront yard is ideal for boaters and water enthusiasts. Upper and Lower balconies. Natural Gas furnace and two wall unit a/c. Connecting door between units. Don't miss the opportunity to own this property in a great location! 24hrs irrevocable on all offers., Flooring: Hardwood, Flooring: Ceramic, Flooring: Linoleum (id:43934)
Property Details
|
MLS® Number
|
X9517239 |
|
Property Type
|
Single Family |
|
Neigbourhood
|
L'Orignal |
|
Community Name
|
614 - Champlain Twp |
|
Amenities Near By
|
Beach |
|
Features
|
In-law Suite |
|
Parking Space Total
|
3 |
|
View Type
|
River View, Direct Water View |
|
Water Front Type
|
Waterfront |
Building
|
Bathroom Total
|
3 |
|
Bedrooms Above Ground
|
4 |
|
Bedrooms Total
|
4 |
|
Appliances
|
Hood Fan |
|
Architectural Style
|
Bungalow |
|
Basement Development
|
Finished |
|
Basement Type
|
Full (finished) |
|
Construction Style Attachment
|
Detached |
|
Foundation Type
|
Concrete |
|
Half Bath Total
|
1 |
|
Heating Fuel
|
Natural Gas |
|
Heating Type
|
Forced Air |
|
Stories Total
|
1 |
|
Type
|
House |
Land
|
Access Type
|
Private Docking |
|
Acreage
|
No |
|
Land Amenities
|
Beach |
|
Sewer
|
Septic System |
|
Size Depth
|
86 Ft |
|
Size Frontage
|
76 Ft |
|
Size Irregular
|
76 X 86 Ft ; 1 |
|
Size Total Text
|
76 X 86 Ft ; 1 |
|
Zoning Description
|
Res |
Rooms
| Level |
Type |
Length |
Width |
Dimensions |
|
Basement |
Family Room |
4.26 m |
3.4 m |
4.26 m x 3.4 m |
|
Basement |
Laundry Room |
3.04 m |
1.75 m |
3.04 m x 1.75 m |
|
Basement |
Laundry Room |
1.8 m |
2.97 m |
1.8 m x 2.97 m |
|
Basement |
Bedroom |
5.18 m |
3.81 m |
5.18 m x 3.81 m |
|
Basement |
Primary Bedroom |
4.11 m |
5.43 m |
4.11 m x 5.43 m |
|
Main Level |
Dining Room |
4.26 m |
3.53 m |
4.26 m x 3.53 m |
|
Main Level |
Living Room |
4.26 m |
3.78 m |
4.26 m x 3.78 m |
|
Main Level |
Kitchen |
3.91 m |
2.84 m |
3.91 m x 2.84 m |
|
Main Level |
Bathroom |
3.91 m |
2.48 m |
3.91 m x 2.48 m |
|
Main Level |
Bathroom |
3.96 m |
2.31 m |
3.96 m x 2.31 m |
|
Main Level |
Living Room |
4.26 m |
4.08 m |
4.26 m x 4.08 m |
|
Main Level |
Kitchen |
2.56 m |
3.96 m |
2.56 m x 3.96 m |
Utilities
|
Natural Gas Available
|
Available |
https://www.realtor.ca/real-estate/27290863/93-montpetit-street-champlain-614-champlain-twp











