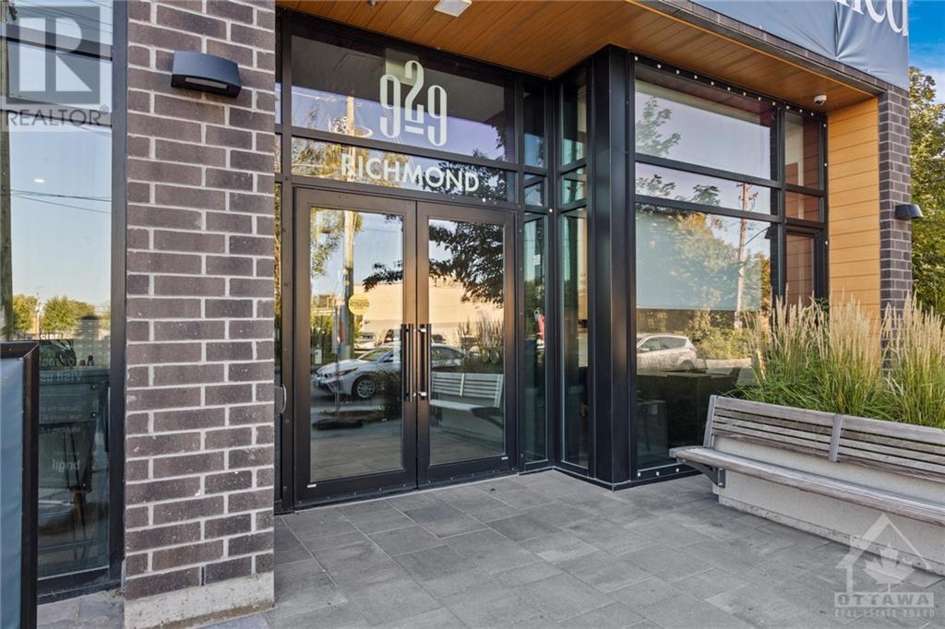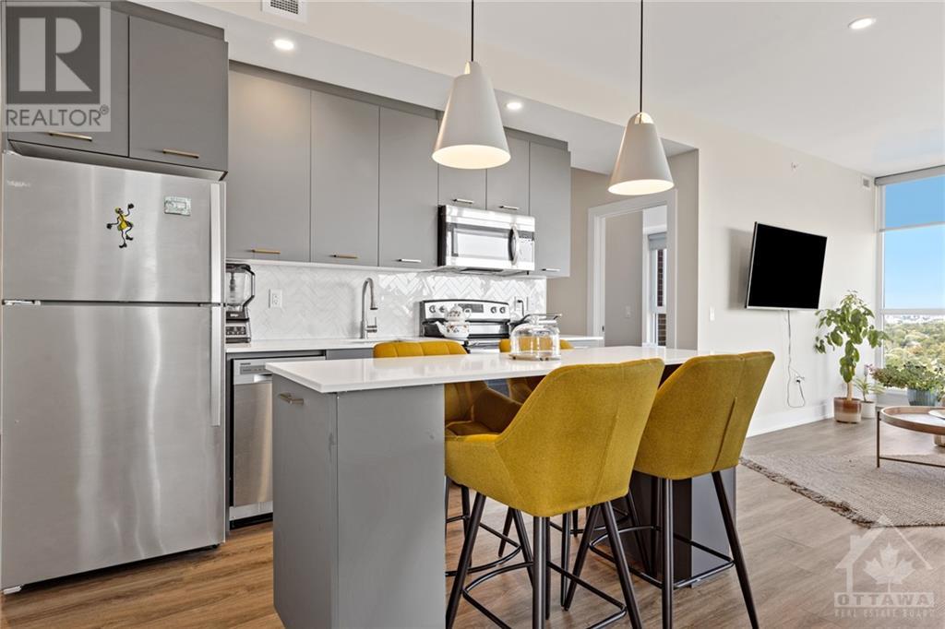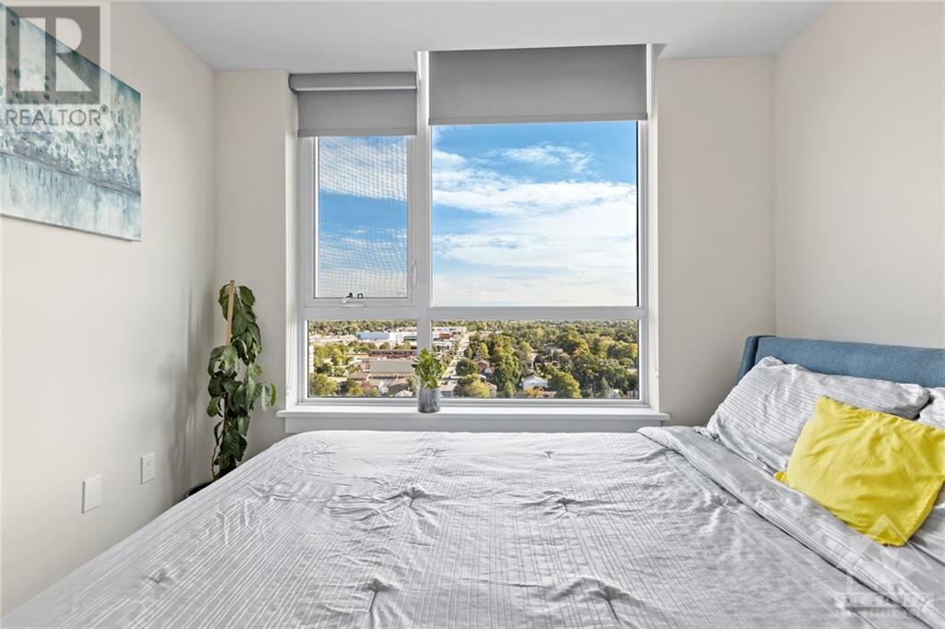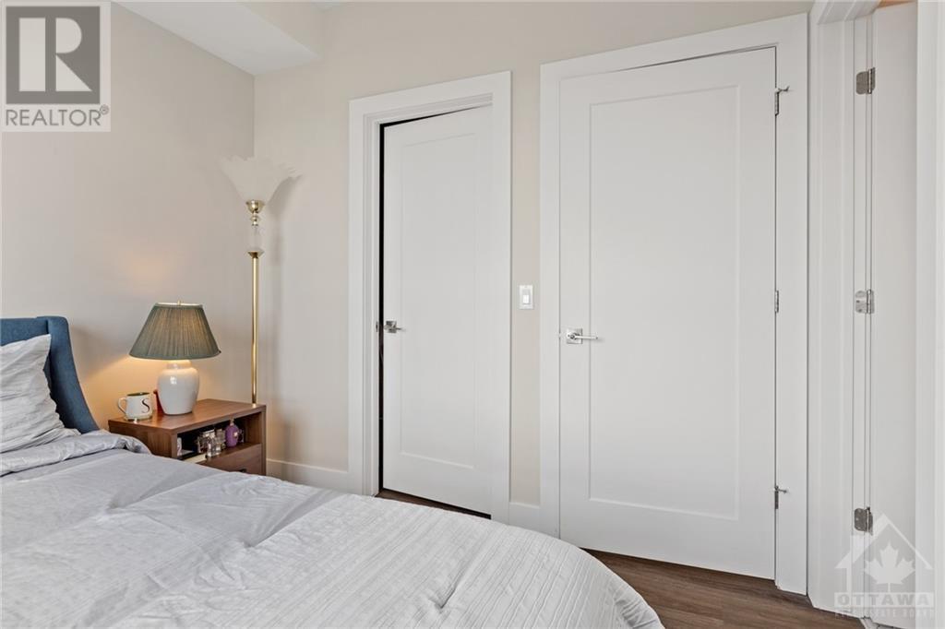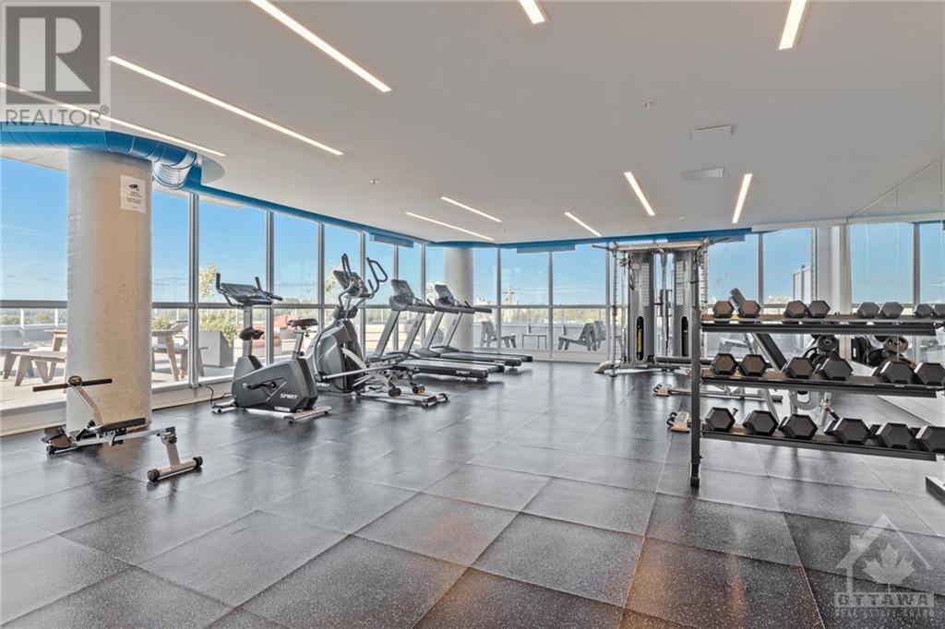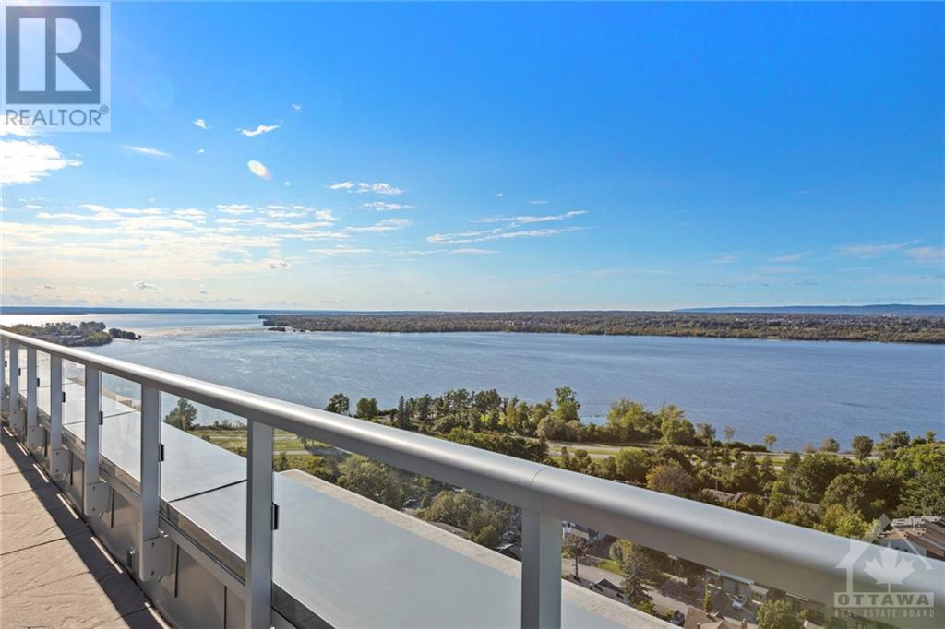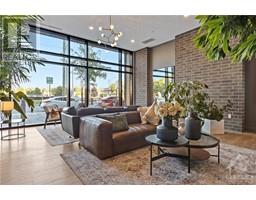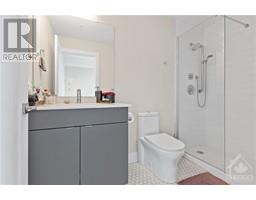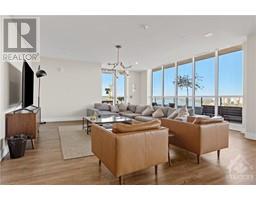2 Bedroom
2 Bathroom
Central Air Conditioning
Heat Pump
$2,800 Monthly
All inclusive Utilities, including Internet! 2 bedroom 2 bathroom plus Den corner Unit! Welcome to The Azure by Brigil Construction, an internationally designed boutique condo that combines Europeanstyle interior design, efficiency, and luxury. This beautiful and bright unit features floor-to-ceiling windows with views of the Ottawa River. Featuring an open concept layout, a stylish and modern kitchen, hardwood flooring throughout, a walk-in closet and ensuite, and the perfect home office space. Building amenities include a concierge, fitness centre, outdoor BBQ area, party room, and rooftop terrace. At the corner of Richmond and Woodroffe this development is steps offers quick access to transit, is steps away from Westboro, and offers the Ottawa River as your backyard! All utilities included (tenant pays cable/phone). Come check it out! (id:43934)
Property Details
|
MLS® Number
|
1419300 |
|
Property Type
|
Single Family |
|
Neigbourhood
|
Woodroffe Parkway |
|
AmenitiesNearBy
|
Public Transit, Recreation Nearby, Shopping, Water Nearby |
|
ParkingSpaceTotal
|
1 |
Building
|
BathroomTotal
|
2 |
|
BedroomsAboveGround
|
2 |
|
BedroomsTotal
|
2 |
|
Amenities
|
Laundry - In Suite |
|
Appliances
|
Refrigerator, Dishwasher, Dryer, Microwave Range Hood Combo, Stove, Washer |
|
BasementDevelopment
|
Not Applicable |
|
BasementType
|
None (not Applicable) |
|
ConstructedDate
|
2015 |
|
CoolingType
|
Central Air Conditioning |
|
ExteriorFinish
|
Brick |
|
FlooringType
|
Hardwood, Tile |
|
HeatingFuel
|
Natural Gas |
|
HeatingType
|
Heat Pump |
|
StoriesTotal
|
1 |
|
Type
|
Apartment |
|
UtilityWater
|
Municipal Water |
Parking
Land
|
Acreage
|
No |
|
LandAmenities
|
Public Transit, Recreation Nearby, Shopping, Water Nearby |
|
Sewer
|
Municipal Sewage System |
|
SizeIrregular
|
* Ft X * Ft |
|
SizeTotalText
|
* Ft X * Ft |
|
ZoningDescription
|
Residential |
Rooms
| Level |
Type |
Length |
Width |
Dimensions |
|
Main Level |
Living Room |
|
|
10'11" x 12'3" |
|
Main Level |
Kitchen |
|
|
12'9" x 12'11" |
|
Main Level |
Bedroom |
|
|
10'6" x 8'8" |
|
Main Level |
Primary Bedroom |
|
|
9'7" x 9'1" |
|
Main Level |
Den |
|
|
7'10" x 7'9" |
|
Main Level |
3pc Ensuite Bath |
|
|
Measurements not available |
|
Main Level |
4pc Bathroom |
|
|
Measurements not available |
https://www.realtor.ca/real-estate/27617967/929-richmond-road-unit1804-ottawa-woodroffe-parkway


