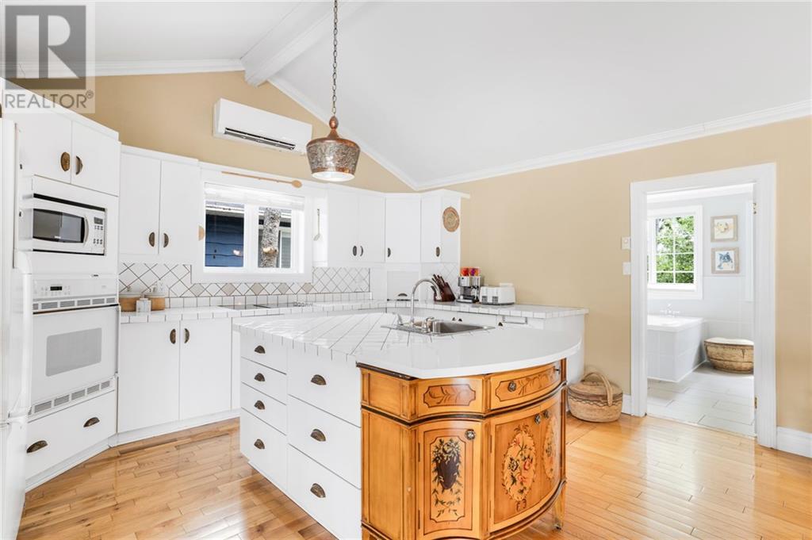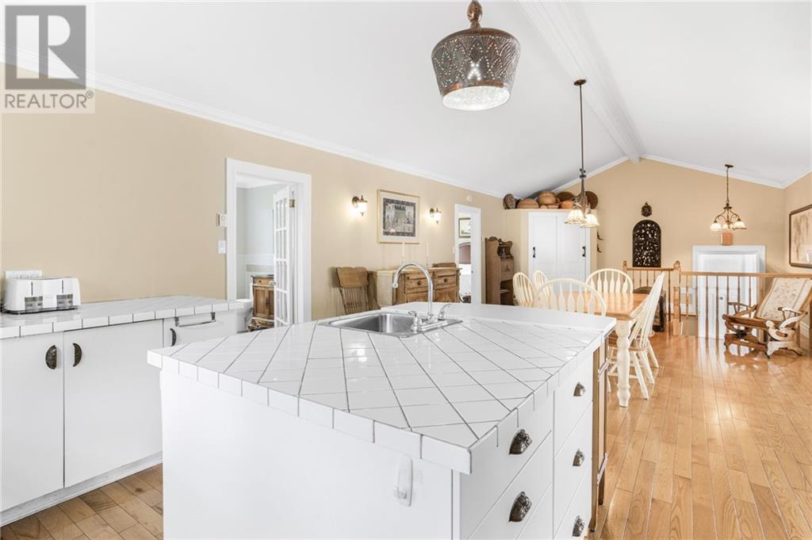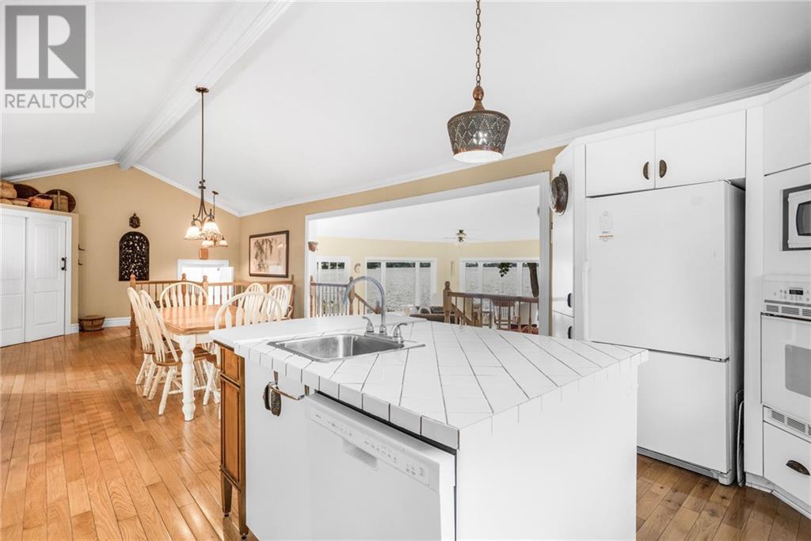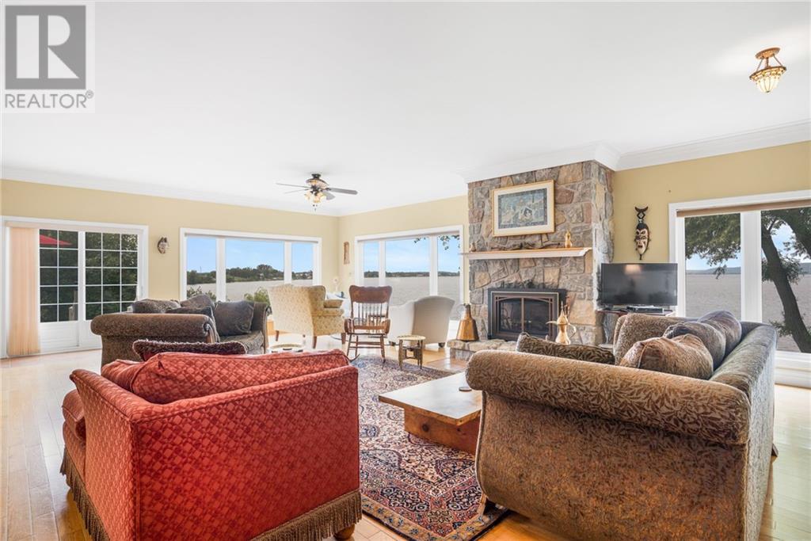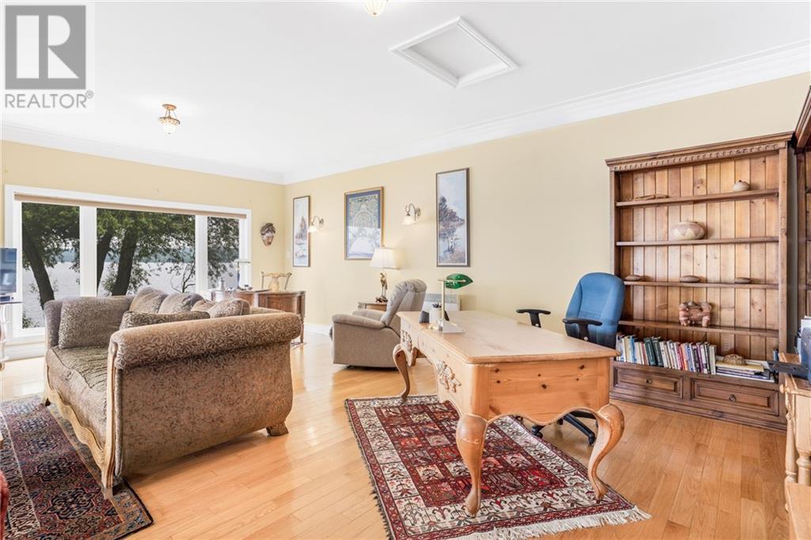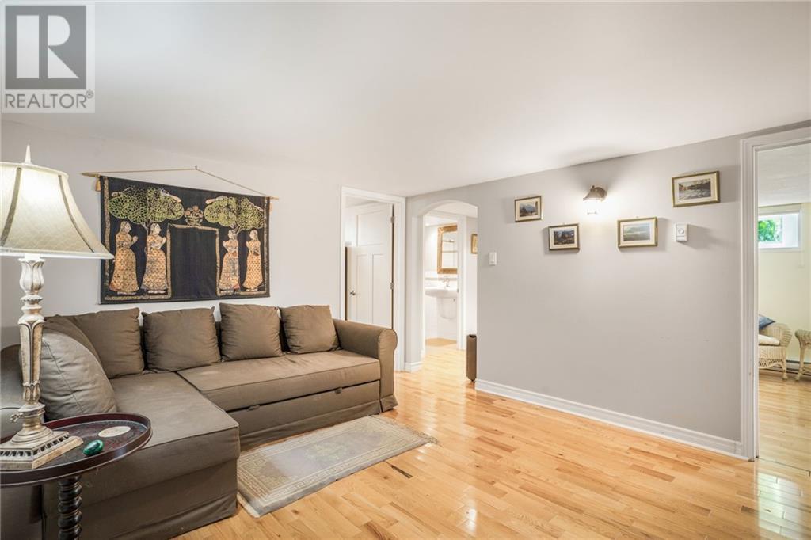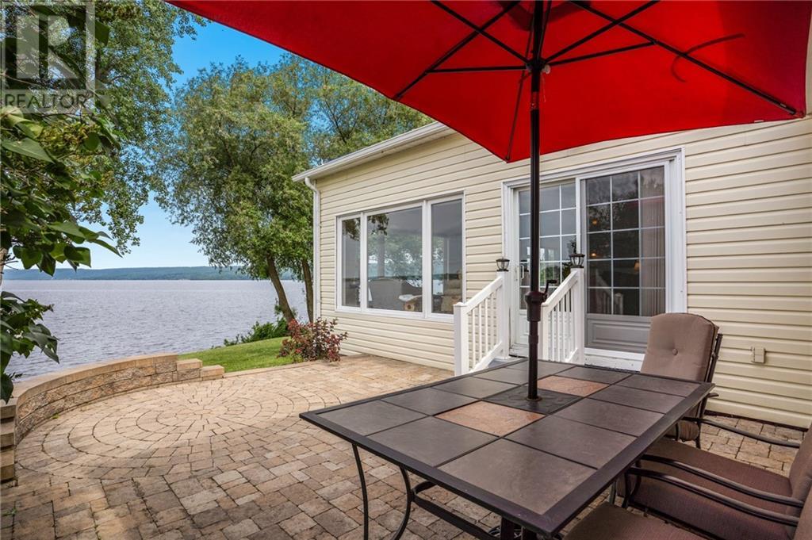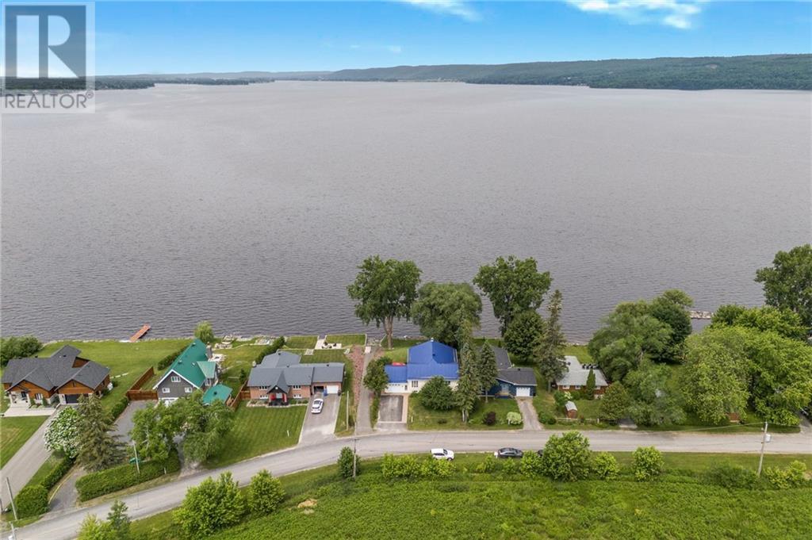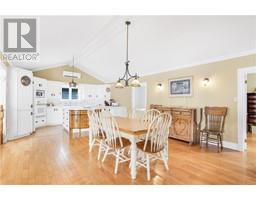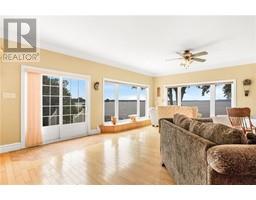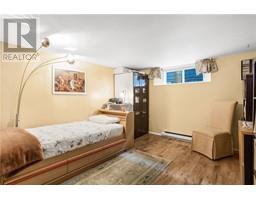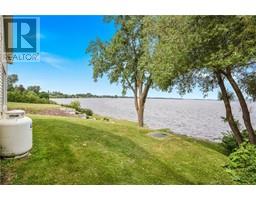928 Lalonde Road L'orignal, Ontario K0B 1K0
$674,900Maintenance, Other, See Remarks, Parcel of Tied Land
$250 Yearly
Maintenance, Other, See Remarks, Parcel of Tied Land
$250 YearlyStunning waterfront property! Time to relax and take in spectacular sunsets and enjoy your favorite water sport. A well designed kitchen with plenty of cabinets, counter space , center island and an adjacent dining area. A few steps down and you will be in awe as you stare out at the amazing views from 3 sides of the spacious living room. Stunning stone wall with propane fireplace. Main floor primary bedroom and full bathroom with soaker tub and corner shower complete the main floor living area. A finished basement provides extra living space with a family room, 2 additional bedrooms and a second bathroom. Hardwood flooring throughout, patio doors to a side interlock patio. Attached garage with inside entry. More photos coming soon. Association/Common Area Fee $250 for road maintenance. Sits high from the shore, no need to worry about flooding. (id:43934)
Open House
This property has open houses!
1:00 pm
Ends at:3:00 pm
Property Details
| MLS® Number | 1397205 |
| Property Type | Single Family |
| Neigbourhood | L'Orignal |
| Amenities Near By | Recreation Nearby, Water Nearby |
| Features | Automatic Garage Door Opener |
| Parking Space Total | 4 |
| Structure | Patio(s) |
| View Type | Mountain View |
| Water Front Type | Waterfront |
Building
| Bathroom Total | 2 |
| Bedrooms Above Ground | 1 |
| Bedrooms Below Ground | 2 |
| Bedrooms Total | 3 |
| Appliances | Refrigerator, Oven - Built-in, Cooktop, Dishwasher, Dryer, Microwave, Blinds |
| Architectural Style | Bungalow |
| Basement Development | Finished |
| Basement Type | Full (finished) |
| Constructed Date | 1971 |
| Construction Style Attachment | Detached |
| Cooling Type | Heat Pump |
| Exterior Finish | Siding |
| Fireplace Present | Yes |
| Fireplace Total | 1 |
| Fixture | Drapes/window Coverings |
| Flooring Type | Hardwood |
| Foundation Type | Block |
| Heating Fuel | Electric |
| Heating Type | Baseboard Heaters |
| Stories Total | 1 |
| Type | House |
| Utility Water | Drilled Well |
Parking
| Attached Garage |
Land
| Acreage | No |
| Land Amenities | Recreation Nearby, Water Nearby |
| Sewer | Septic System |
| Size Depth | 206 Ft ,6 In |
| Size Frontage | 60 Ft |
| Size Irregular | 60 Ft X 206.5 Ft |
| Size Total Text | 60 Ft X 206.5 Ft |
| Zoning Description | Res |
Rooms
| Level | Type | Length | Width | Dimensions |
|---|---|---|---|---|
| Basement | Family Room | 17'0" x 11'4" | ||
| Basement | Bedroom | 11'4" x 11'8" | ||
| Basement | Bedroom | 11'3" x 7'4" | ||
| Basement | 3pc Bathroom | Measurements not available | ||
| Main Level | Kitchen | 15'3" x 10'0" | ||
| Main Level | Dining Room | 17'3" x 15'5" | ||
| Main Level | Living Room/fireplace | 35'0" x 23'2" | ||
| Main Level | Primary Bedroom | 15'10" x 9'7" | ||
| Main Level | 4pc Bathroom | 16'6" x 9'7" |
https://www.realtor.ca/real-estate/27025466/928-lalonde-road-lorignal-lorignal
Interested?
Contact us for more information



