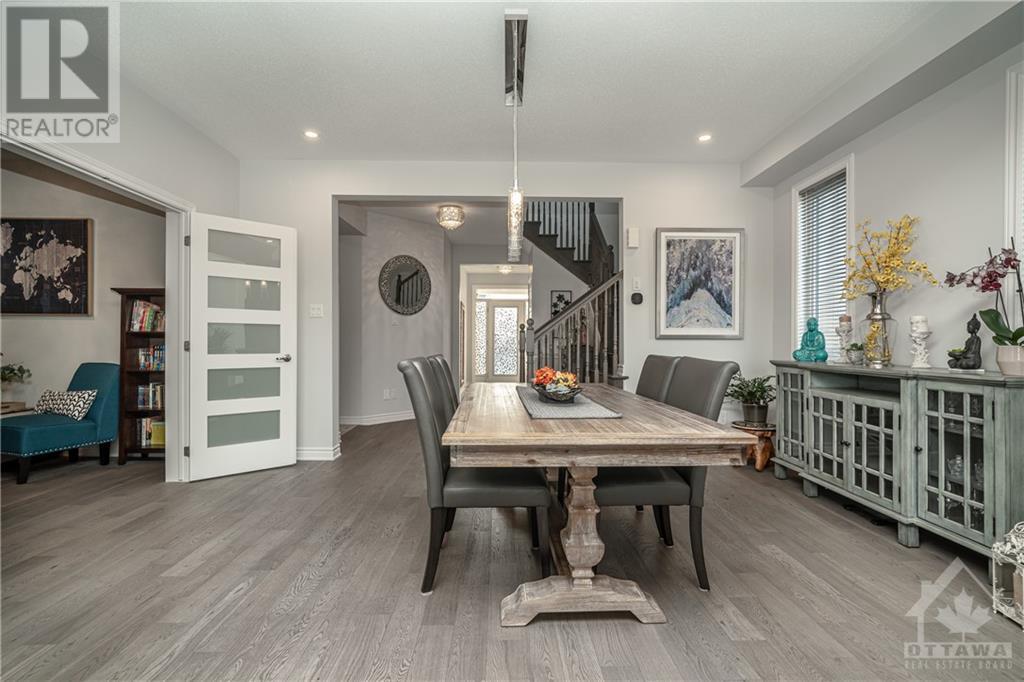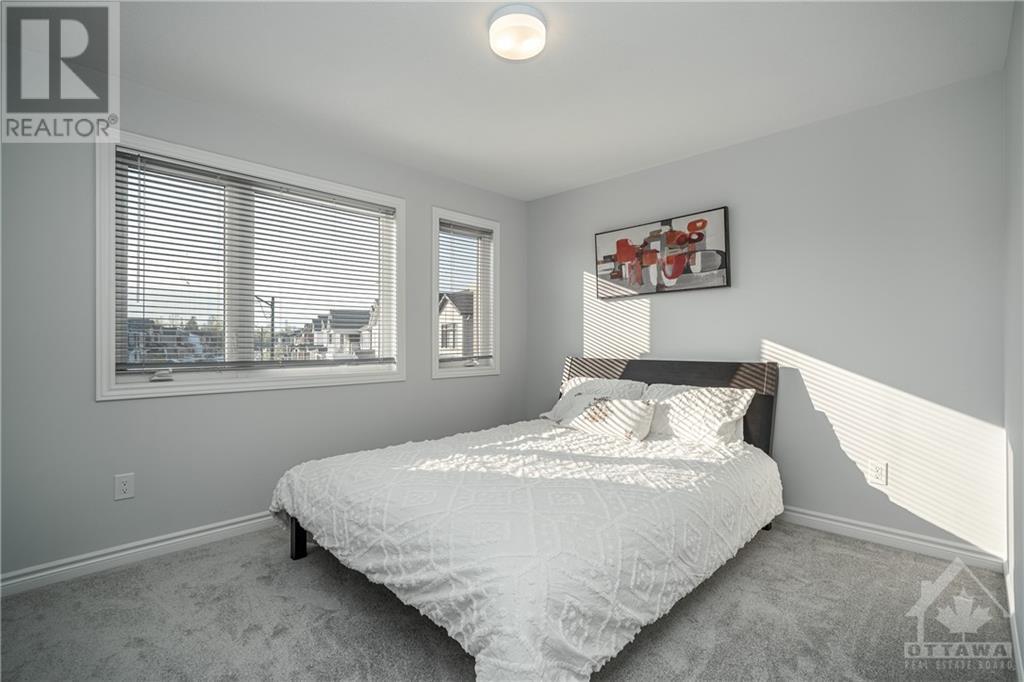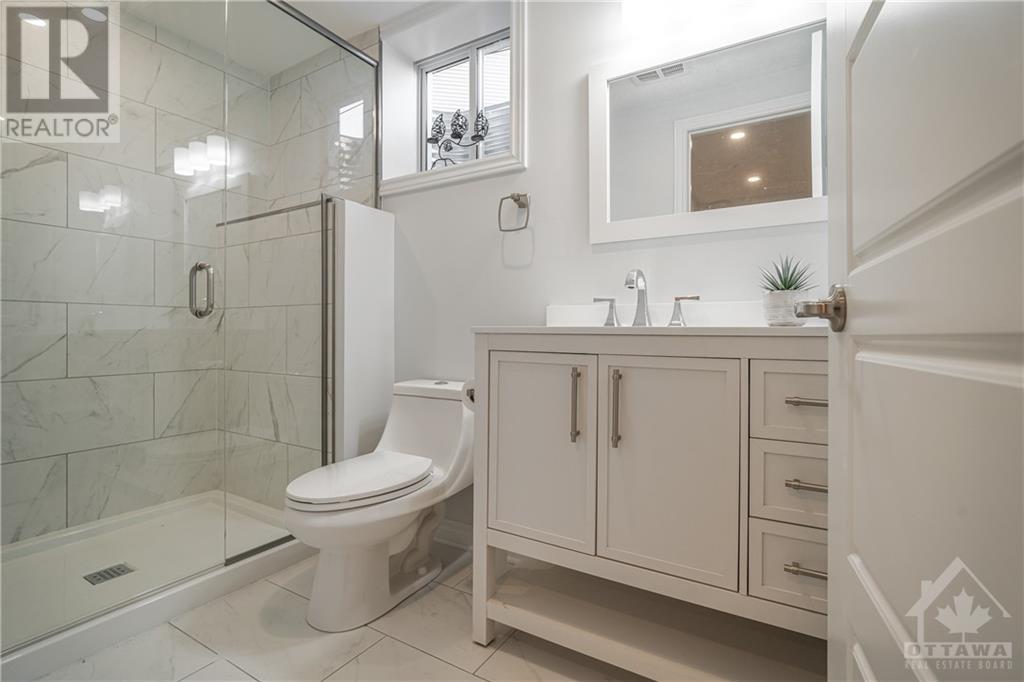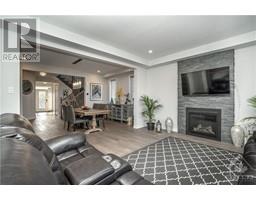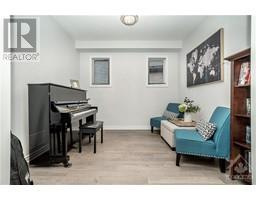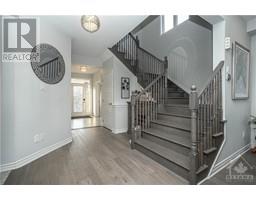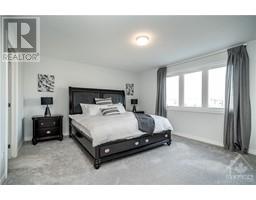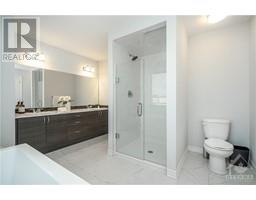5 Bedroom
5 Bathroom
Fireplace
Central Air Conditioning
Forced Air
$3,800 Monthly
Welcome to this 2021 Mattamy Parkside dream home! Step into a light-filled living space with a dining room, a great room, and an open-concept kitchen. The bright kitchen features a breakfast bar and an elegant breakfast nook with patio doors. To the right, find peace and quiet in the separate den, which can double as a home office. The great room’s gas fireplace adds the perfect touch of ambience. Gain access to the 2-car garage through a handy mudroom that also has a walk-in closet. Upstairs, relax in the private primary bedroom overlooking the breathtaking view of the backyard oasis, with 1 walk-in closet and an ensuite. Enjoy the convenience of a laundry room that is close to the main bath and bedrooms 2 (w/ensuite), 3 and 4, each with their own walk-in closets and Jack and Jill bath. The basement is perfect as a nanny or in law suite and features a living area, full kitchen, bath and bedroom! This home is perfect for a multigenerational, growing family or as an income property. (id:43934)
Property Details
|
MLS® Number
|
1399998 |
|
Property Type
|
Single Family |
|
Neigbourhood
|
Half Moon Bay |
|
Amenities Near By
|
Golf Nearby, Public Transit, Recreation Nearby |
|
Parking Space Total
|
4 |
Building
|
Bathroom Total
|
5 |
|
Bedrooms Above Ground
|
4 |
|
Bedrooms Below Ground
|
1 |
|
Bedrooms Total
|
5 |
|
Amenities
|
Laundry - In Suite |
|
Appliances
|
Refrigerator, Dishwasher, Dryer, Hood Fan, Stove, Washer |
|
Basement Development
|
Finished |
|
Basement Type
|
Full (finished) |
|
Constructed Date
|
2021 |
|
Construction Style Attachment
|
Detached |
|
Cooling Type
|
Central Air Conditioning |
|
Exterior Finish
|
Stone, Brick, Siding |
|
Fireplace Present
|
Yes |
|
Fireplace Total
|
1 |
|
Flooring Type
|
Wall-to-wall Carpet, Hardwood |
|
Half Bath Total
|
1 |
|
Heating Fuel
|
Natural Gas |
|
Heating Type
|
Forced Air |
|
Stories Total
|
2 |
|
Type
|
House |
|
Utility Water
|
Municipal Water |
Parking
Land
|
Acreage
|
No |
|
Land Amenities
|
Golf Nearby, Public Transit, Recreation Nearby |
|
Sewer
|
Municipal Sewage System |
|
Size Frontage
|
33 Ft ,5 In |
|
Size Irregular
|
33.43 Ft X * Ft (irregular Lot) |
|
Size Total Text
|
33.43 Ft X * Ft (irregular Lot) |
|
Zoning Description
|
R3yy - Residential |
Rooms
| Level |
Type |
Length |
Width |
Dimensions |
|
Second Level |
Primary Bedroom |
|
|
13’11” x 14’3” |
|
Second Level |
Bedroom |
|
|
14’4” x 10’10” |
|
Second Level |
Bedroom |
|
|
11’0” x 14'0" |
|
Second Level |
Bedroom |
|
|
12'0" x 10'1" |
|
Second Level |
5pc Ensuite Bath |
|
|
Measurements not available |
|
Second Level |
3pc Ensuite Bath |
|
|
Measurements not available |
|
Second Level |
3pc Bathroom |
|
|
Measurements not available |
|
Basement |
Living Room |
|
|
12'10" x 11'0" |
|
Basement |
Bedroom |
|
|
13'11" x 11'1" |
|
Basement |
3pc Bathroom |
|
|
9'0" x 4'1" |
|
Basement |
Kitchen |
|
|
11'11" x 9'0" |
|
Main Level |
Kitchen |
|
|
12’3” x 8’4” |
|
Main Level |
Living Room/fireplace |
|
|
16’0” x 14’0” |
|
Main Level |
Dining Room |
|
|
16’0” x 10’3” |
|
Main Level |
Den |
|
|
10'4" x 10'6" |
https://www.realtor.ca/real-estate/27099675/927-nokomis-place-ottawa-half-moon-bay










