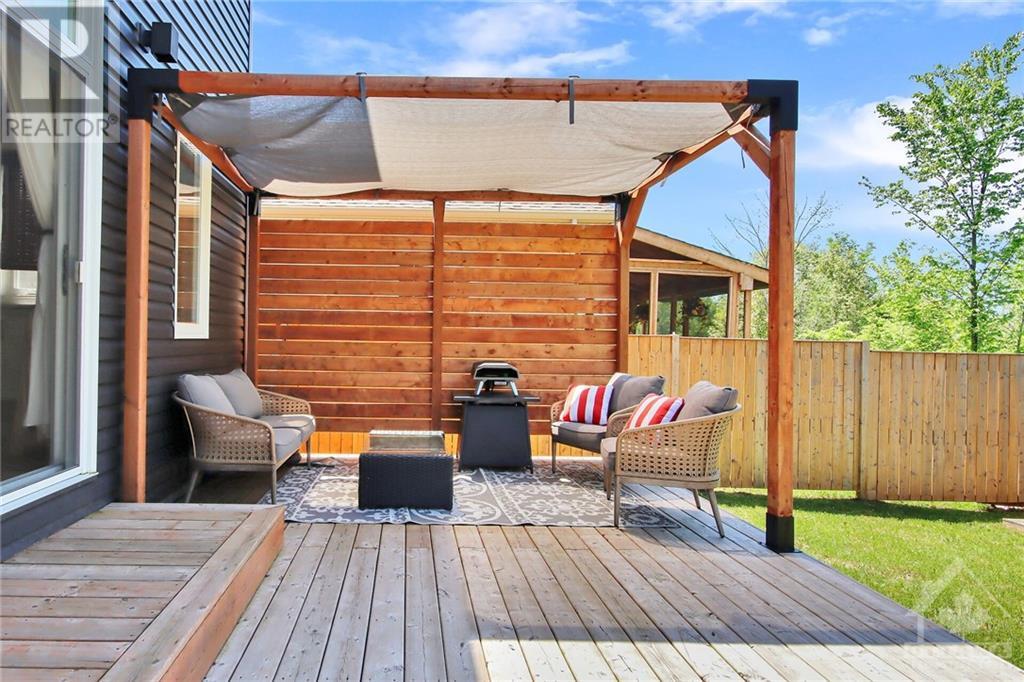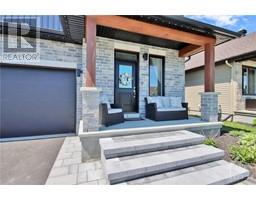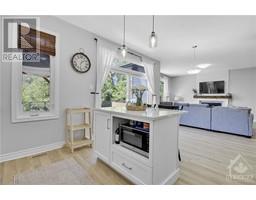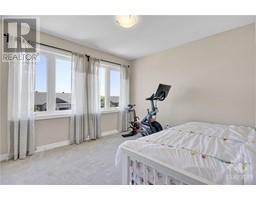924 Leishman Drive Almonte, Ontario K0A 1A0
$889,900
Time to pack your things & move into this beautiful move-in ready detached family home in Almonte! Gorgeous front porch with professional hardscaping greets you on arrival. Spacious tiled foyer with trendy open-concept closet. The open concept main floor living room, dining room & kitchen, ideal & spacious for your growing family. Kitchen features quartz countertop, stainless steel appliances, eat-at island & pantry. Patio door access onto the large deck/outdoor gazebo/living space with an enclosed yard for the kids & Fido. The garage opens into the mud room & laundry. The second level offers spacious primary bedroom with ensuite & large walk-in closet. Three additional bedrooms plus family bath for the kids. The finished basement offers a large family room with extra space for hobbies such as exercise area plus full bathroom. Utility room/storage. Family friendly community with playground close by. An opportunity to get the family moved and settled into home before school starts! (id:43934)
Property Details
| MLS® Number | 1399941 |
| Property Type | Single Family |
| Neigbourhood | ALMONTE |
| Amenities Near By | Golf Nearby, Shopping, Water Nearby |
| Community Features | Family Oriented, School Bus |
| Features | Automatic Garage Door Opener |
| Parking Space Total | 4 |
| Storage Type | Storage Shed |
Building
| Bathroom Total | 4 |
| Bedrooms Above Ground | 4 |
| Bedrooms Total | 4 |
| Appliances | Refrigerator, Dishwasher, Dryer, Microwave, Stove, Washer, Blinds |
| Basement Development | Partially Finished |
| Basement Type | Full (partially Finished) |
| Constructed Date | 2020 |
| Construction Style Attachment | Detached |
| Cooling Type | Central Air Conditioning |
| Exterior Finish | Brick, Siding, Vinyl |
| Fireplace Present | Yes |
| Fireplace Total | 1 |
| Flooring Type | Mixed Flooring |
| Foundation Type | Poured Concrete |
| Half Bath Total | 1 |
| Heating Fuel | Natural Gas |
| Heating Type | Forced Air |
| Stories Total | 2 |
| Type | House |
| Utility Water | Municipal Water |
Parking
| Attached Garage | |
| Inside Entry | |
| Surfaced |
Land
| Acreage | No |
| Fence Type | Fenced Yard |
| Land Amenities | Golf Nearby, Shopping, Water Nearby |
| Landscape Features | Landscaped |
| Sewer | Municipal Sewage System |
| Size Depth | 105 Ft ,6 In |
| Size Frontage | 44 Ft ,3 In |
| Size Irregular | 44.26 Ft X 105.46 Ft (irregular Lot) |
| Size Total Text | 44.26 Ft X 105.46 Ft (irregular Lot) |
| Zoning Description | Residential |
Rooms
| Level | Type | Length | Width | Dimensions |
|---|---|---|---|---|
| Second Level | Primary Bedroom | 18'6" x 12'10" | ||
| Second Level | 4pc Ensuite Bath | 9'5" x 6'2" | ||
| Second Level | Other | 8'11" x 6'2" | ||
| Second Level | Bedroom | 10'5" x 10'4" | ||
| Second Level | Bedroom | 11'6" x 10'0" | ||
| Second Level | Bedroom | 10'6" x 9'10" | ||
| Second Level | 4pc Bathroom | 11'3" x 5'10" | ||
| Basement | Family Room | 27'10" x 12'7" | ||
| Basement | 4pc Bathroom | 7'0" x 6'4" | ||
| Main Level | Foyer | 10'5" x 7'2" | ||
| Main Level | Living Room/fireplace | 16'2" x 12'8" | ||
| Main Level | Dining Room | 12'9" x 10'11" | ||
| Main Level | Kitchen | 14'4" x 12'8" | ||
| Main Level | Pantry | Measurements not available | ||
| Main Level | 2pc Bathroom | 8'6" x 3'5" | ||
| Main Level | Laundry Room | 9'5" x 6'0" |
https://www.realtor.ca/real-estate/27103747/924-leishman-drive-almonte-almonte
Interested?
Contact us for more information





























































