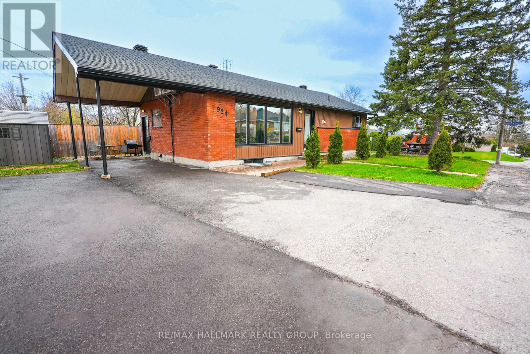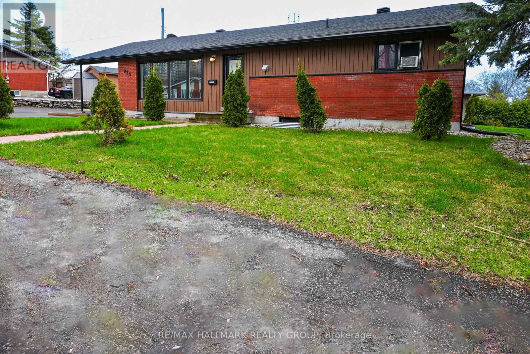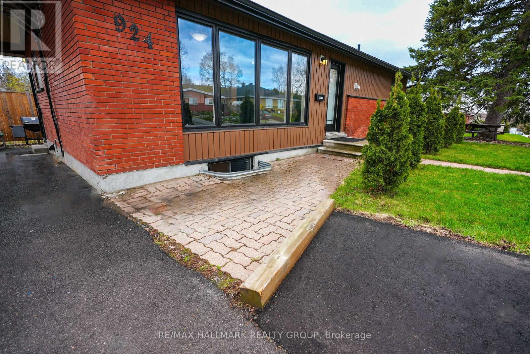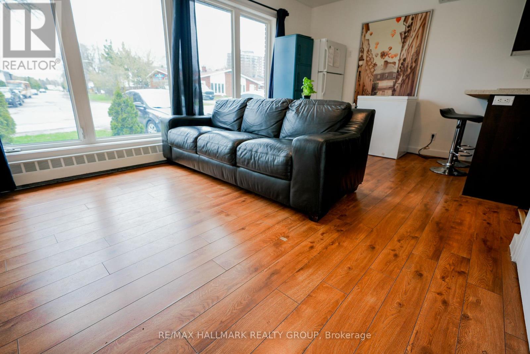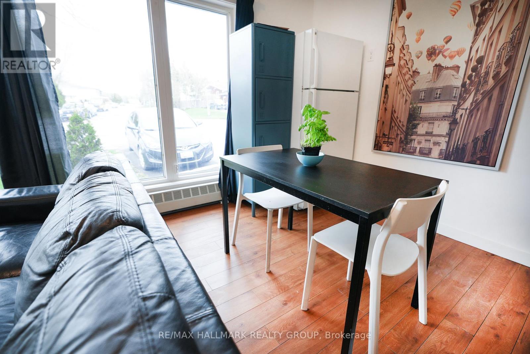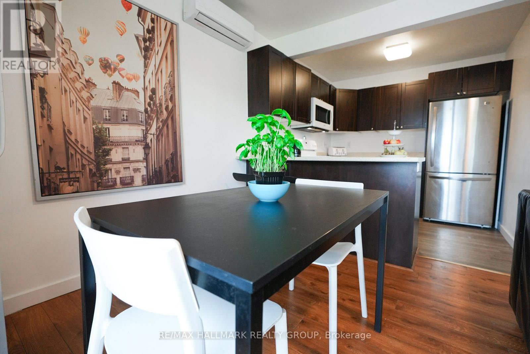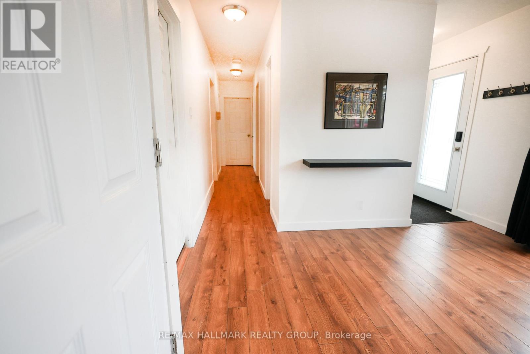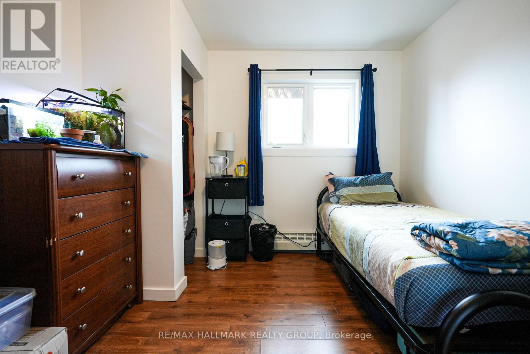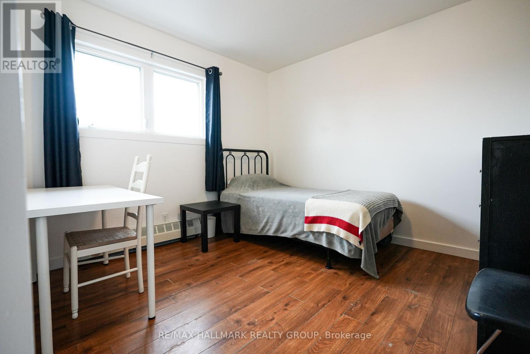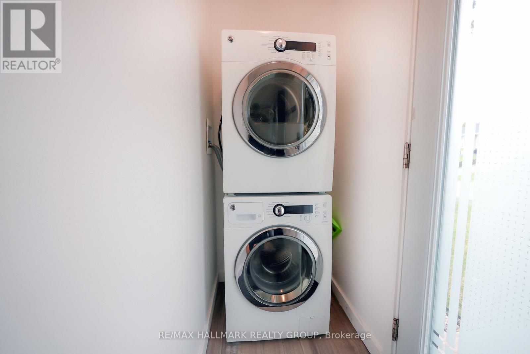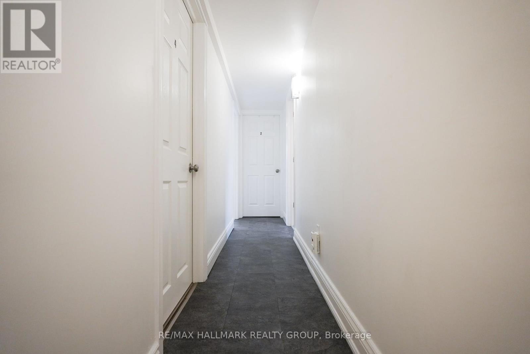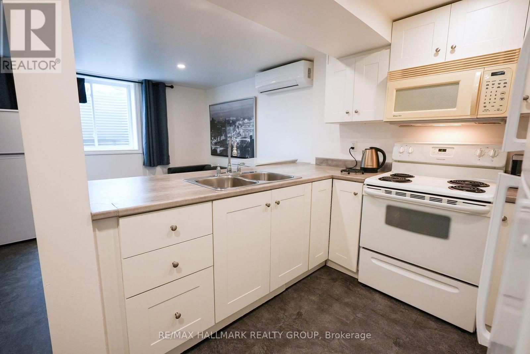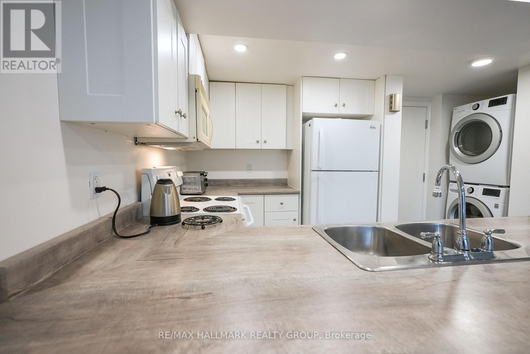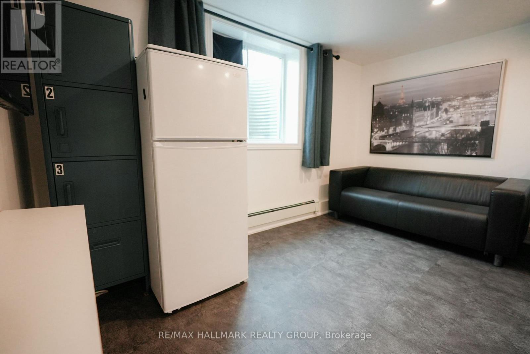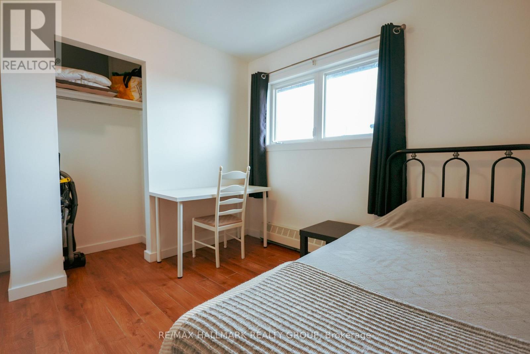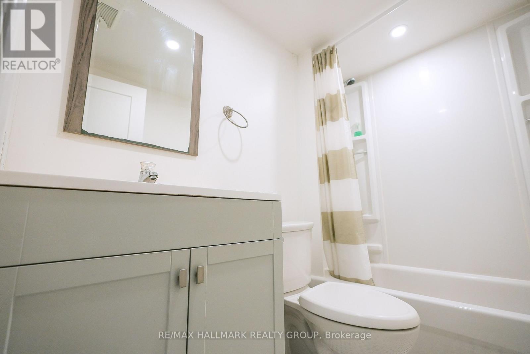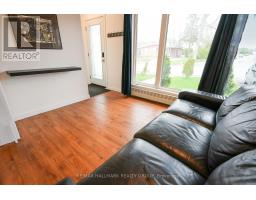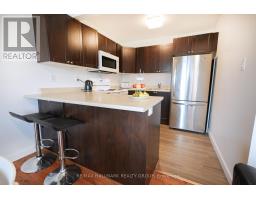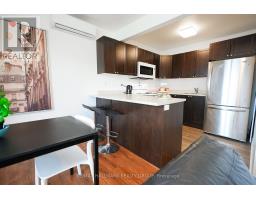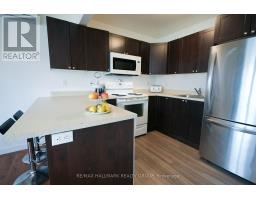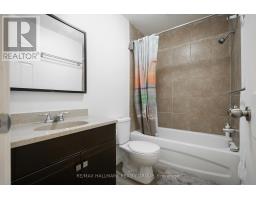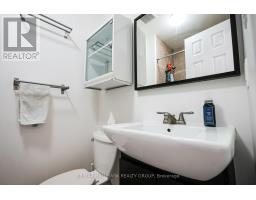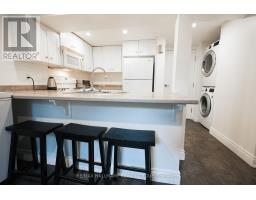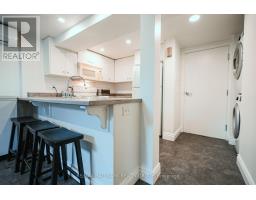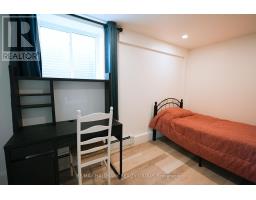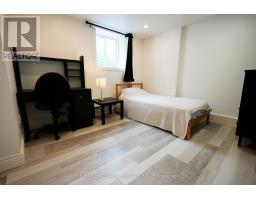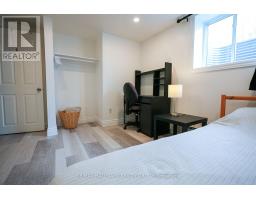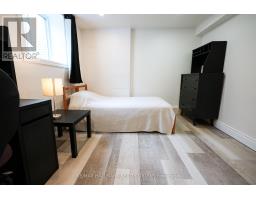8 Bedroom
4 Bathroom
700 - 1,100 ft2
Bungalow
Wall Unit
Hot Water Radiator Heat
$879,000
Exceptional investment opportunity with this fully furnished corner lot LEGAL DUPLEX featuring 8 bedrooms, 4 full bathrooms, and located on an oversized lot with parking for up to 10 vehicles. This turn-key property offers outstanding cash flow and boasts a strong cap rate of 7.5%, making it ideal for investors or owner-occupants seeking income support. The upper unit offers 4 spacious bedrooms, 2 full bathrooms, an updated kitchen, and a bright open-concept living and dining area. The A/C unit on the top floor was recently replaced. The lower unit, fully renovated in 2017, also features 4 bedrooms, 2 full bathrooms, a modern kitchen with a breakfast bar, and a comfortable living space with large windows allowing natural light to fill the unit. Each unit is self-contained with its own laundry and separate hydro meter (200 amps, 100 amps each unit) ensuring privacy and ease of management for tenants and landlords alike. This property has been extensively upgraded over the years, including a new roof and windows (2017), A/C units and attic insulation (2018), a new fence (2020), high-efficiency boiler and hot water tank (2021), full driveway paving for 10 cars (2024), and fresh paint in both units (2025). Perfectly located just minutes from downtown and close to La Cité Collégiale, Montfort Hospital, NRC, DND, the LRT, public transit, and shopping, this duplex is in a high-demand rental area. Whether you live in one unit and rent the other or lease both for maximum return, this is a rare chance to secure a high-performing, low-maintenance income property in one of Ottawas most accessible neighborhoods. Dont miss outbook your private viewing today. (id:43934)
Property Details
|
MLS® Number
|
X12124800 |
|
Property Type
|
Multi-family |
|
Community Name
|
3505 - Carson Meadows |
|
Parking Space Total
|
10 |
Building
|
Bathroom Total
|
4 |
|
Bedrooms Above Ground
|
4 |
|
Bedrooms Below Ground
|
4 |
|
Bedrooms Total
|
8 |
|
Appliances
|
Water Meter, Dishwasher, Dryer, Microwave, Two Stoves, Two Washers, Refrigerator |
|
Architectural Style
|
Bungalow |
|
Basement Development
|
Finished |
|
Basement Features
|
Separate Entrance |
|
Basement Type
|
N/a (finished) |
|
Cooling Type
|
Wall Unit |
|
Exterior Finish
|
Brick |
|
Foundation Type
|
Concrete |
|
Heating Fuel
|
Natural Gas |
|
Heating Type
|
Hot Water Radiator Heat |
|
Stories Total
|
1 |
|
Size Interior
|
700 - 1,100 Ft2 |
|
Type
|
Duplex |
|
Utility Water
|
Municipal Water |
Parking
Land
|
Acreage
|
No |
|
Sewer
|
Sanitary Sewer |
|
Size Depth
|
101 Ft ,2 In |
|
Size Frontage
|
50 Ft ,8 In |
|
Size Irregular
|
50.7 X 101.2 Ft |
|
Size Total Text
|
50.7 X 101.2 Ft |
Rooms
| Level |
Type |
Length |
Width |
Dimensions |
|
Lower Level |
Laundry Room |
|
|
Measurements not available |
|
Lower Level |
Other |
|
|
Measurements not available |
|
Lower Level |
Utility Room |
|
|
Measurements not available |
|
Lower Level |
Living Room |
3.3 m |
3.84 m |
3.3 m x 3.84 m |
|
Lower Level |
Bathroom |
|
|
Measurements not available |
|
Lower Level |
Bedroom |
3.05 m |
3.18 m |
3.05 m x 3.18 m |
|
Lower Level |
Bedroom |
3.02 m |
3.15 m |
3.02 m x 3.15 m |
|
Lower Level |
Bedroom |
2.97 m |
2.95 m |
2.97 m x 2.95 m |
|
Lower Level |
Bedroom |
3.45 m |
2.36 m |
3.45 m x 2.36 m |
|
Lower Level |
Bathroom |
|
|
Measurements not available |
|
Main Level |
Bedroom |
3.18 m |
3.15 m |
3.18 m x 3.15 m |
|
Main Level |
Bathroom |
|
|
Measurements not available |
|
Main Level |
Bedroom |
3.2 m |
3 m |
3.2 m x 3 m |
|
Main Level |
Bedroom |
3.48 m |
3.35 m |
3.48 m x 3.35 m |
|
Main Level |
Bedroom |
3.35 m |
3.2 m |
3.35 m x 3.2 m |
|
Main Level |
Dining Room |
2.56 m |
2.26 m |
2.56 m x 2.26 m |
|
Main Level |
Kitchen |
3.35 m |
3 m |
3.35 m x 3 m |
|
Main Level |
Living Room |
5.18 m |
3.35 m |
5.18 m x 3.35 m |
|
Main Level |
Bathroom |
|
|
Measurements not available |
|
Main Level |
Foyer |
|
|
Measurements not available |
|
Main Level |
Laundry Room |
|
|
Measurements not available |
https://www.realtor.ca/real-estate/28260930/924-bermuda-avenue-ottawa-3505-carson-meadows

