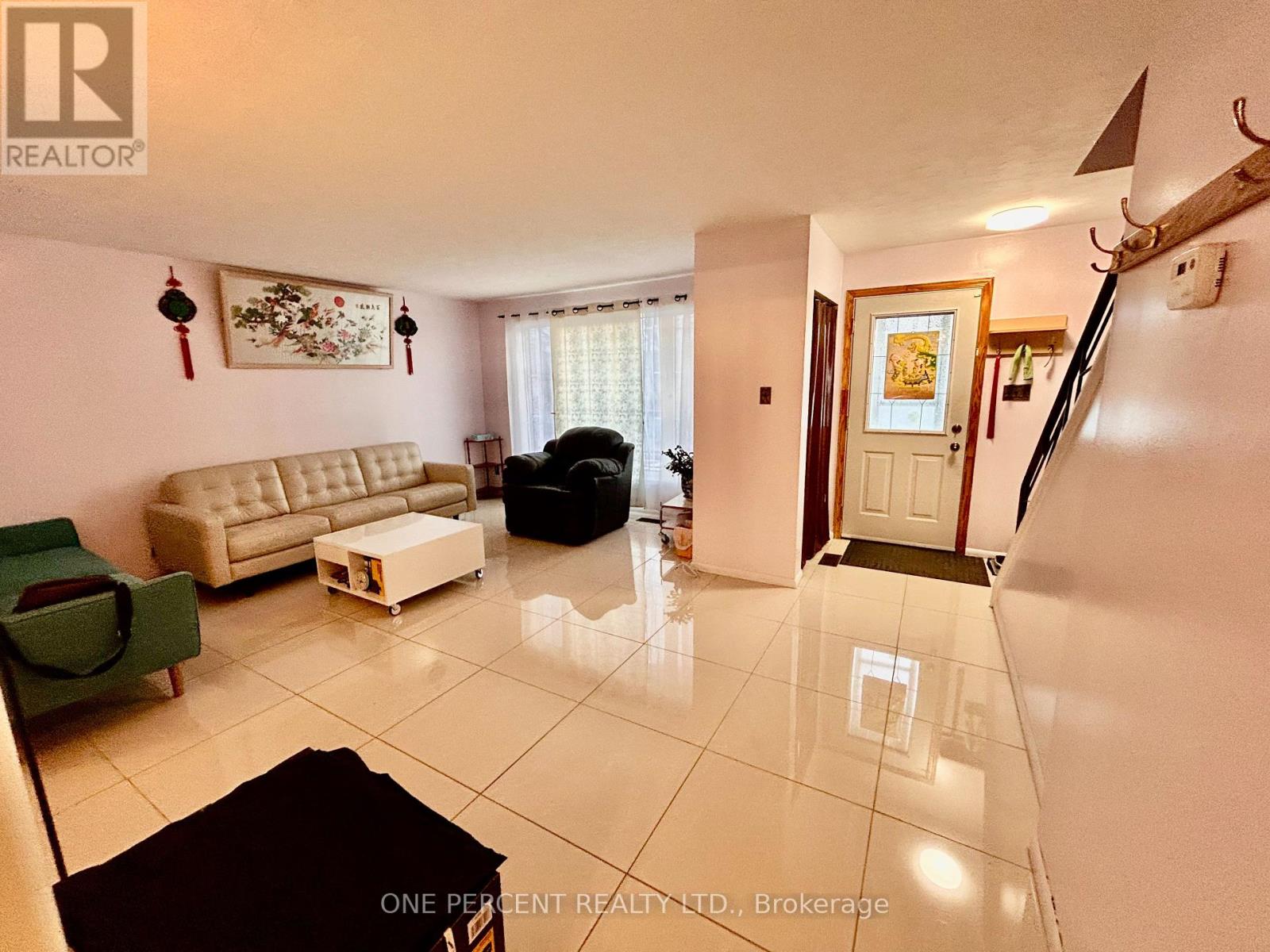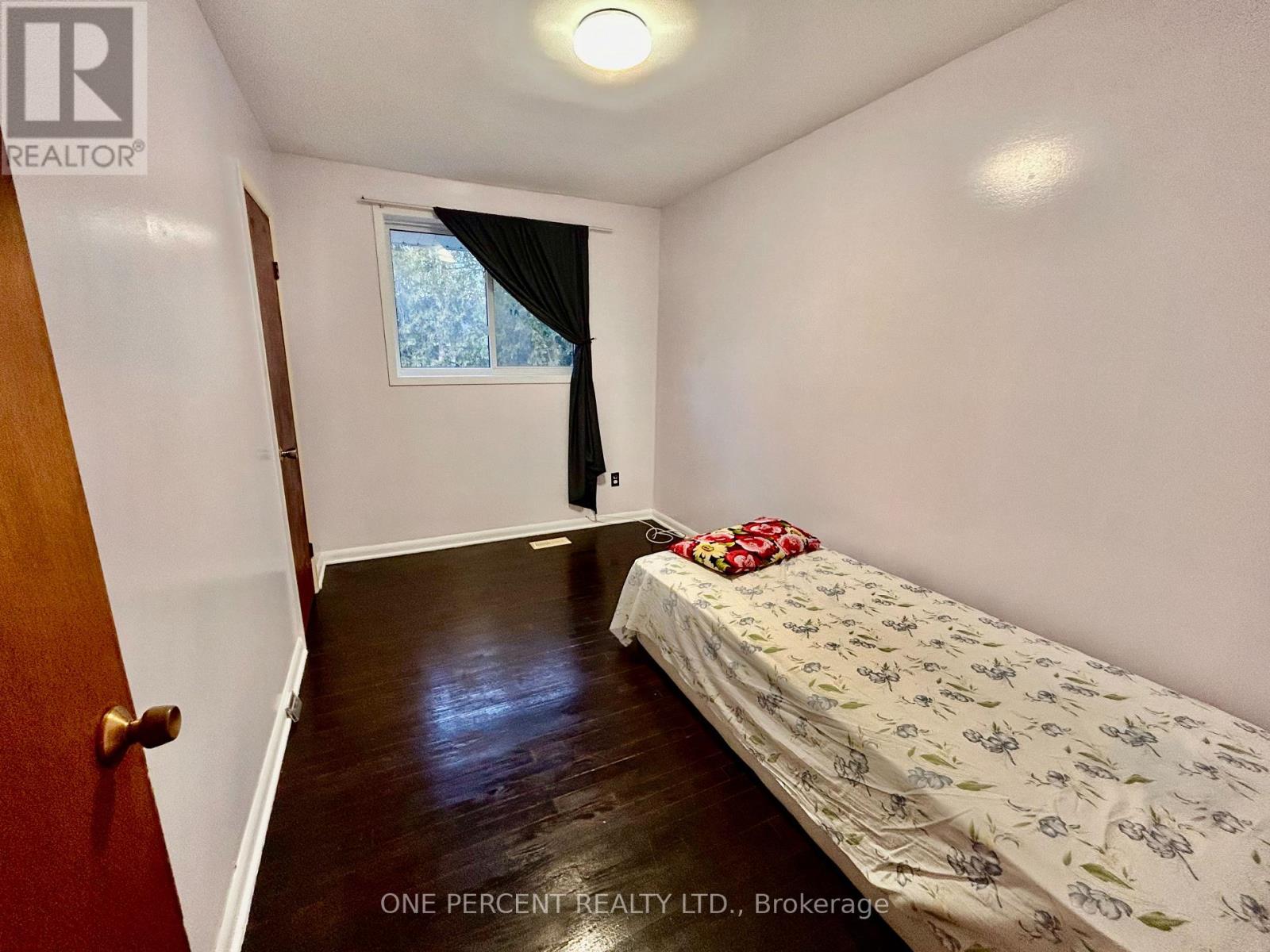3 Bedroom
2 Bathroom
1,100 - 1,500 ft2
Central Air Conditioning, Ventilation System
Forced Air
$499,900
Welcome to 923 Pinecrest Road! Experience the perfect blend of comfort, convenience, and potential in this updated 3-bedroom, 2-bathroom semi-detached home, ideally located just minutes from IKEA, Highway 417, a major shopping mall, and countless local amenities. Whether you're commuting to the Kanata business centre or heading downtown to Parliament Hill, you're only a 10-15 minute drive away. Soon to be built LRT hub station is steps away! Plus, enjoy easy access to recreation, Britannia Beach, and more. Inside, you'll find a bright and well-cared-for living space with updated windows, a durable metal roof, and a modernized full bathroom. The main level features refreshed flooring, while the forced-air natural gas furnace ensures year-round comfort. Upstairs, hardwood flooring flows through the stairwell, hallway, and all three bedrooms. A side entrance to the lower level offers exciting potential to create an in-law suite, home office, or rental unit perfect for multigenerational living or added income. This move-in-ready home offers incredible versatility in a location that truly has it all. (id:43934)
Property Details
|
MLS® Number
|
X12067683 |
|
Property Type
|
Single Family |
|
Community Name
|
6203 - Queensway Terrace North |
|
Parking Space Total
|
2 |
Building
|
Bathroom Total
|
2 |
|
Bedrooms Above Ground
|
3 |
|
Bedrooms Total
|
3 |
|
Appliances
|
Water Heater, Dryer, Freezer, Stove, Washer, Refrigerator |
|
Basement Development
|
Partially Finished |
|
Basement Type
|
N/a (partially Finished) |
|
Construction Style Attachment
|
Semi-detached |
|
Cooling Type
|
Central Air Conditioning, Ventilation System |
|
Exterior Finish
|
Brick |
|
Flooring Type
|
Hardwood |
|
Foundation Type
|
Block |
|
Heating Fuel
|
Natural Gas |
|
Heating Type
|
Forced Air |
|
Stories Total
|
2 |
|
Size Interior
|
1,100 - 1,500 Ft2 |
|
Type
|
House |
|
Utility Water
|
Municipal Water |
Parking
Land
|
Acreage
|
No |
|
Sewer
|
Sanitary Sewer |
|
Size Depth
|
70 Ft |
|
Size Frontage
|
30 Ft |
|
Size Irregular
|
30 X 70 Ft |
|
Size Total Text
|
30 X 70 Ft |
|
Zoning Description
|
Single Family Resid |
Rooms
| Level |
Type |
Length |
Width |
Dimensions |
|
Second Level |
Primary Bedroom |
4.57 m |
3.55 m |
4.57 m x 3.55 m |
|
Second Level |
Bathroom |
|
|
Measurements not available |
|
Second Level |
Bedroom 2 |
3.7 m |
3.04 m |
3.7 m x 3.04 m |
|
Second Level |
Bedroom 3 |
3.68 m |
2.46 m |
3.68 m x 2.46 m |
|
Basement |
Laundry Room |
|
|
Measurements not available |
|
Basement |
Office |
|
|
Measurements not available |
|
Basement |
Recreational, Games Room |
|
|
Measurements not available |
|
Basement |
Bathroom |
|
|
Measurements not available |
|
Main Level |
Dining Room |
3.7 m |
2.76 m |
3.7 m x 2.76 m |
|
Main Level |
Kitchen |
3.68 m |
3.17 m |
3.68 m x 3.17 m |
|
Main Level |
Living Room |
4.59 m |
4.16 m |
4.59 m x 4.16 m |
Utilities
|
Cable
|
Available |
|
Sewer
|
Installed |
https://www.realtor.ca/real-estate/28133000/923-pinecrest-road-ottawa-6203-queensway-terrace-north



























