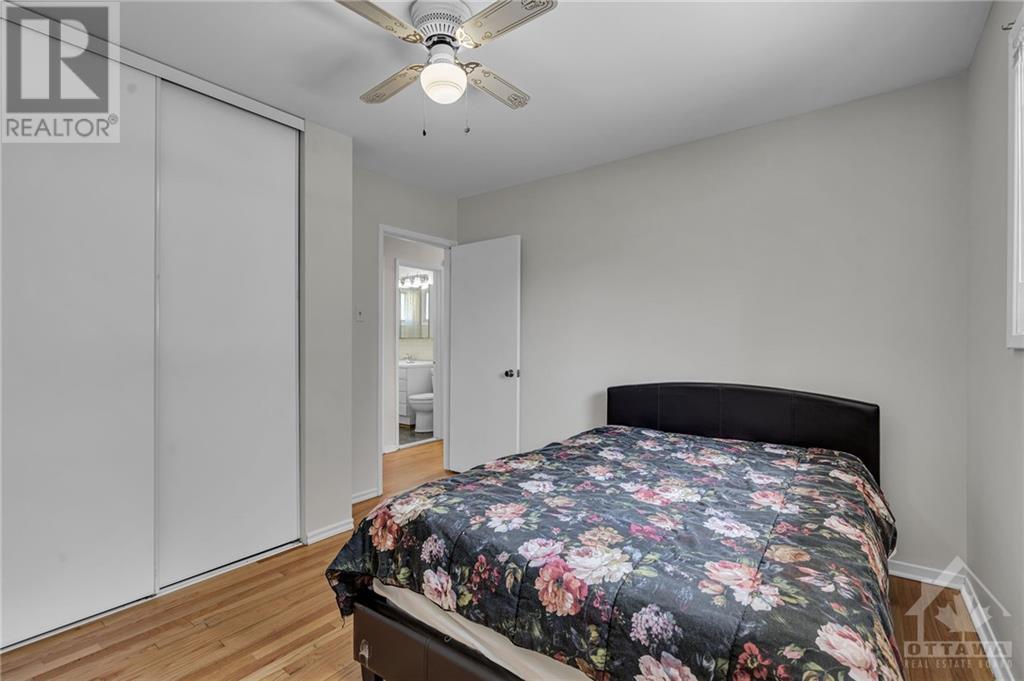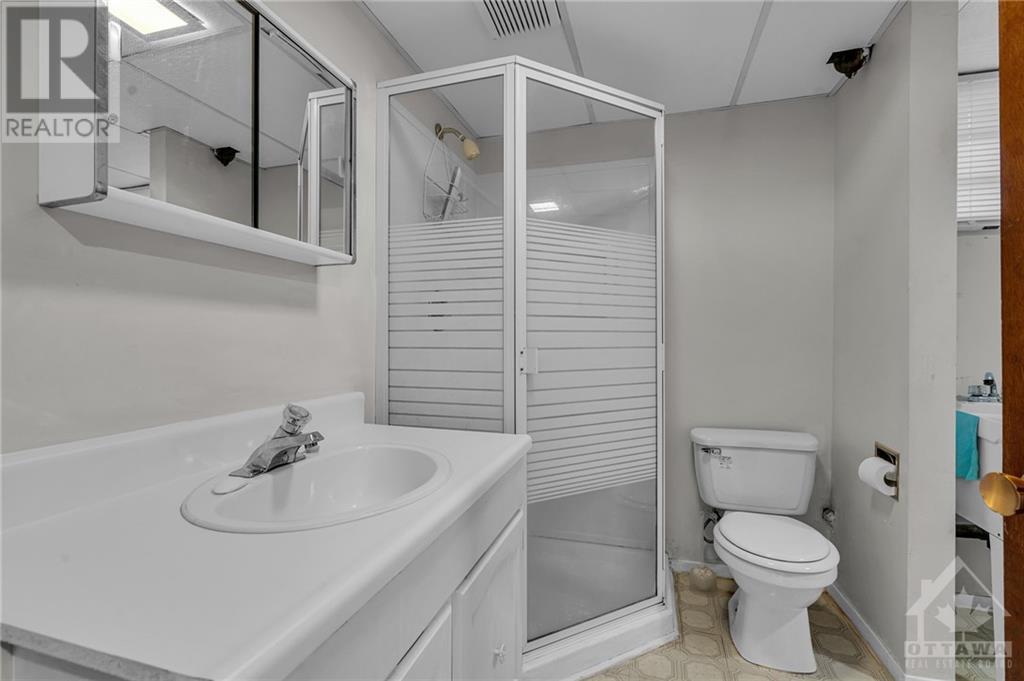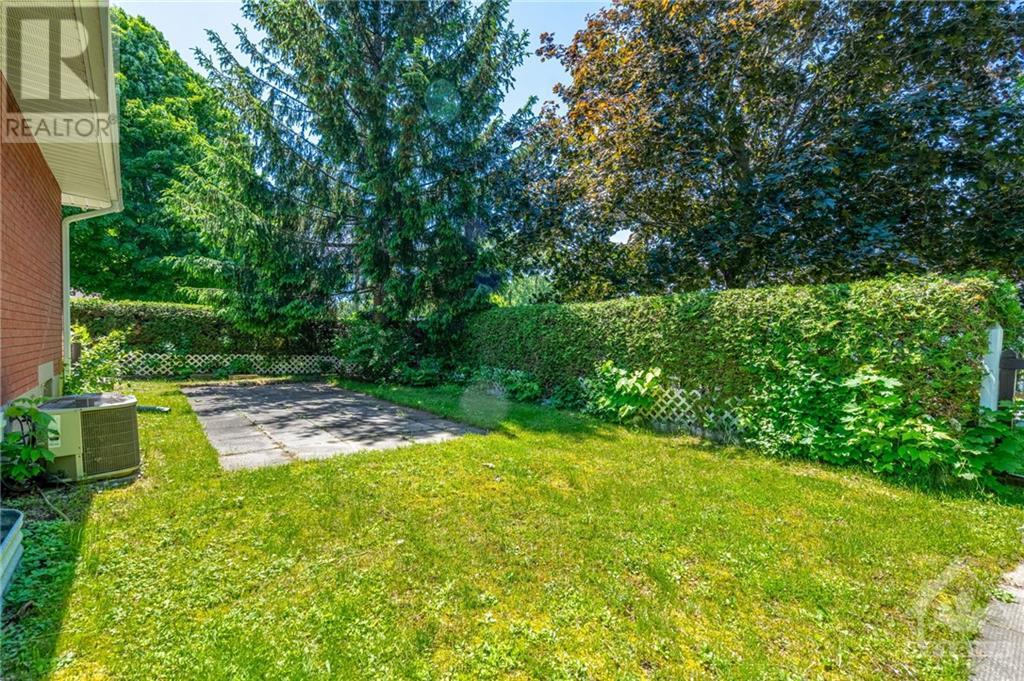3 Bedroom
2 Bathroom
Bungalow
Fireplace
Central Air Conditioning
Baseboard Heaters, Forced Air
$639,000
Situated on a spacious corner lot this charming 3 bed/2 bath bungalow is perfect for a family or investment property. Estate sale is being sold "as is, where is”. Step inside to find an L-shaped living & dining room adorned with hardwood floors & decorative fireplace. The heart of the home is the central white kitchen, providing a perfect space for family gatherings. Family room addition is bright & sun-filled, offering a cozy spot for relaxation and entertainment. This home features two full bathrooms. The basement, accessible through a rear door entrance, presents a fantastic opportunity to be converted into a secondary dwelling unit (SDU). The flexible floor plan allows for various alternate usages, making it ideal for extended family, guests, or rental income. With good bones and a solid structure, this property is ready for you to put your personal stamp on it. Don't miss out on this unique opportunity to own a well-loved home with endless potential. 24 hrs irrevocable on offers. (id:43934)
Property Details
|
MLS® Number
|
1394447 |
|
Property Type
|
Single Family |
|
Neigbourhood
|
Carson Meadows |
|
Amenities Near By
|
Public Transit, Recreation Nearby, Shopping |
|
Parking Space Total
|
4 |
Building
|
Bathroom Total
|
2 |
|
Bedrooms Above Ground
|
3 |
|
Bedrooms Total
|
3 |
|
Appliances
|
Refrigerator, Dryer, Hood Fan, Stove, Washer |
|
Architectural Style
|
Bungalow |
|
Basement Development
|
Finished |
|
Basement Type
|
Full (finished) |
|
Constructed Date
|
1960 |
|
Construction Style Attachment
|
Detached |
|
Cooling Type
|
Central Air Conditioning |
|
Exterior Finish
|
Brick |
|
Fireplace Present
|
Yes |
|
Fireplace Total
|
1 |
|
Fixture
|
Ceiling Fans |
|
Flooring Type
|
Hardwood, Laminate, Ceramic |
|
Foundation Type
|
Block |
|
Heating Fuel
|
Electric, Natural Gas |
|
Heating Type
|
Baseboard Heaters, Forced Air |
|
Stories Total
|
1 |
|
Type
|
House |
|
Utility Water
|
Municipal Water |
Parking
Land
|
Acreage
|
No |
|
Land Amenities
|
Public Transit, Recreation Nearby, Shopping |
|
Sewer
|
Municipal Sewage System |
|
Size Depth
|
88 Ft |
|
Size Frontage
|
55 Ft |
|
Size Irregular
|
55 Ft X 88 Ft |
|
Size Total Text
|
55 Ft X 88 Ft |
|
Zoning Description
|
Residential |
Rooms
| Level |
Type |
Length |
Width |
Dimensions |
|
Basement |
Recreation Room |
|
|
14'0" x 11'0" |
|
Basement |
Bedroom |
|
|
10'2" x 10'2" |
|
Basement |
Bedroom |
|
|
13'8" x 10'11" |
|
Basement |
3pc Bathroom |
|
|
11'6" x 7'0" |
|
Basement |
Utility Room |
|
|
11'0" x 7'5" |
|
Main Level |
Foyer |
|
|
10'10" x 3'5" |
|
Main Level |
Living Room |
|
|
13'7" x 10'10" |
|
Main Level |
Dining Room |
|
|
9'8" x 8'10" |
|
Main Level |
Kitchen |
|
|
11'8" x 9'7" |
|
Main Level |
Family Room |
|
|
23'0" x 13'7" |
|
Main Level |
Primary Bedroom |
|
|
10'10" x 9'6" |
|
Main Level |
Bedroom |
|
|
10'10" x 8'3" |
|
Main Level |
Bedroom |
|
|
8'7" x 8'4" |
|
Main Level |
4pc Bathroom |
|
|
8'2" x 4'11" |
|
Main Level |
Storage |
|
|
29'0" x 5'0" |
https://www.realtor.ca/real-estate/26978291/923-charleswood-avenue-ottawa-carson-meadows





























































