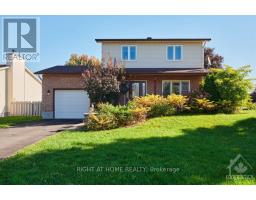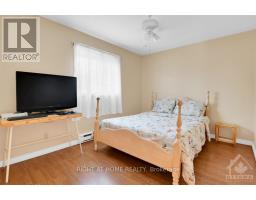4 Bedroom
2 Bathroom
Central Air Conditioning
Baseboard Heaters
$579,999
Flooring: Hardwood, Flooring: Ceramic, Spectacular and stunning CORNER LOT single family home on a LARGER LOT with beautifully maintained and LANDSCAPED BACKYARD with a storage shed. 3 bedrooms on the upper floor and 1 bedroom in the basement. Bright and beautiful living room with large east facing windows for maximum sunlight and spacious dining area. HARDWOOD FLOORS in the living and dining area, stairs and the 2nd floor. Enjoy your evenings with friends, family and pets in the big fenced in backyard. Sip your morning coffee on the big deck. Gourmet kitchen with GAS STOVE & GRANITE COUNTERTOPS. Larger primary bedroom with huge closets and an additional walk in closet\r\nUPDATES: 2 BATHS/2022, PATIO DOOR-GARAGE MAN DOOR & 3 LOWER LEVEL WINDOWS/2022, STOVE,DISHWASHER/2022, N/GAS FURNACE/2016, ALL OTHER WINDOWS/2013, ROOF/2019, KITCHEN/2013, MICROWAVE in SEP 2024.\r\nBASEMENT FINISHED IN 2023 & ONE BEDROOM ADDED IN BASEMENT\r\nLots and lots of updates. All you have to do is JUST MOVE IN! (id:43934)
Property Details
|
MLS® Number
|
X9520821 |
|
Property Type
|
Single Family |
|
Neigbourhood
|
Rockland |
|
Community Name
|
606 - Town of Rockland |
|
AmenitiesNearBy
|
Park |
|
ParkingSpaceTotal
|
2 |
|
Structure
|
Deck |
Building
|
BathroomTotal
|
2 |
|
BedroomsAboveGround
|
3 |
|
BedroomsBelowGround
|
1 |
|
BedroomsTotal
|
4 |
|
BasementDevelopment
|
Partially Finished |
|
BasementType
|
Full (partially Finished) |
|
ConstructionStyleAttachment
|
Detached |
|
CoolingType
|
Central Air Conditioning |
|
ExteriorFinish
|
Brick, Vinyl Siding |
|
FoundationType
|
Concrete |
|
HeatingFuel
|
Natural Gas |
|
HeatingType
|
Baseboard Heaters |
|
StoriesTotal
|
2 |
|
Type
|
House |
|
UtilityWater
|
Municipal Water |
Parking
|
Attached Garage
|
|
|
Inside Entry
|
|
Land
|
Acreage
|
No |
|
FenceType
|
Fenced Yard |
|
LandAmenities
|
Park |
|
Sewer
|
Sanitary Sewer |
|
SizeDepth
|
100 Ft ,6 In |
|
SizeFrontage
|
68 Ft ,9 In |
|
SizeIrregular
|
68.8 X 100.53 Ft ; 0 |
|
SizeTotalText
|
68.8 X 100.53 Ft ; 0 |
|
ZoningDescription
|
Residential |
Rooms
| Level |
Type |
Length |
Width |
Dimensions |
|
Second Level |
Primary Bedroom |
5.58 m |
3.6 m |
5.58 m x 3.6 m |
|
Main Level |
Living Room |
4.47 m |
3.63 m |
4.47 m x 3.63 m |
|
Main Level |
Dining Room |
3.7 m |
3.25 m |
3.7 m x 3.25 m |
|
Main Level |
Kitchen |
4.08 m |
3.6 m |
4.08 m x 3.6 m |
https://www.realtor.ca/real-estate/27486108/921-dianne-avenue-prescott-and-russell-606-town-of-rockland



















































