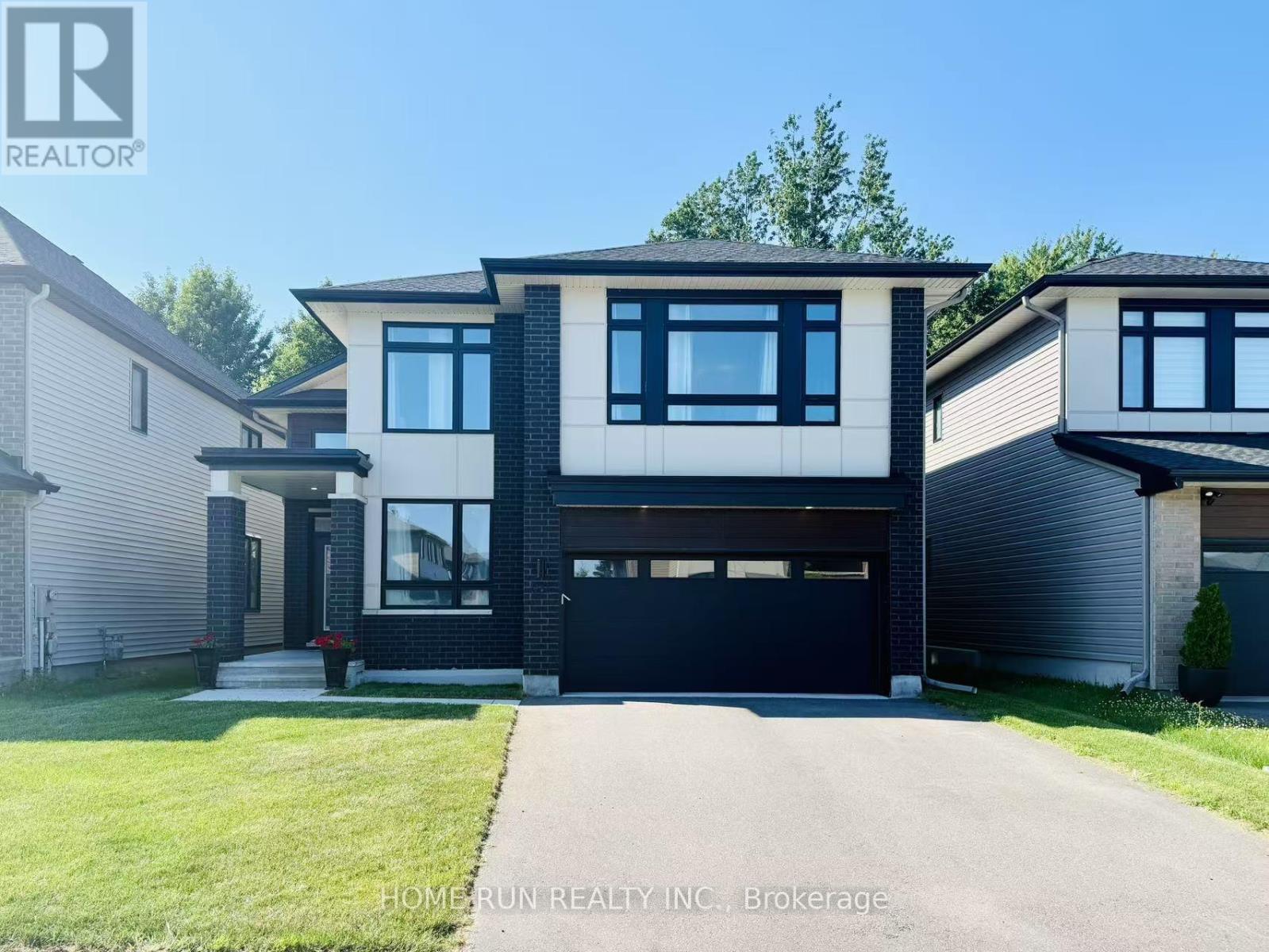6 Bedroom
4 Bathroom
3,000 - 3,500 ft2
Fireplace
Central Air Conditioning, Air Exchanger
Forced Air
$3,900 Monthly
Experience the pinnacle of luxury living in this Urbandale Homes Tacoma model in highly sought-after Riverside South! Boasting over 3,500 sq ft of finished living space, this stunning home features a soaring 18-ft open-to-above living room with expansive windows that flood the space with natural light. The chef-inspired kitchen is equipped with an oversized island, ample cabinetry, and a walk-in pantry - perfect for both daily living and entertaining. A spacious dining area and a generous main floor den/room add to the thoughtful layout, while a rare full bathroom on the main level offers added convenience. Upstairs, the luxurious primary suite includes two walk-in closets and a spa-like 5-piece ensuite with double vanity, quartz counters, a free-standing soaker tub, and a glass-enclosed shower. Four additional well-sized bedrooms, including one with Jack & Jill access, two more full bathrooms, and a convenient upper-level laundry room complete the second floor. The fully finished basement with large windows provides ample room for recreation or multi-generational living. Premium features include hardwood flooring on the main level and staircase, and a private forest-facing backyard with no rear neighbours a rare find! (id:43934)
Property Details
|
MLS® Number
|
X12260341 |
|
Property Type
|
Single Family |
|
Community Name
|
2602 - Riverside South/Gloucester Glen |
|
Features
|
In Suite Laundry |
|
Parking Space Total
|
6 |
Building
|
Bathroom Total
|
4 |
|
Bedrooms Above Ground
|
6 |
|
Bedrooms Total
|
6 |
|
Appliances
|
Garage Door Opener Remote(s), Dishwasher, Dryer, Hood Fan, Stove, Washer, Refrigerator |
|
Basement Development
|
Finished |
|
Basement Type
|
Full (finished) |
|
Construction Style Attachment
|
Detached |
|
Cooling Type
|
Central Air Conditioning, Air Exchanger |
|
Exterior Finish
|
Vinyl Siding, Brick |
|
Fireplace Present
|
Yes |
|
Foundation Type
|
Concrete |
|
Heating Fuel
|
Natural Gas |
|
Heating Type
|
Forced Air |
|
Stories Total
|
2 |
|
Size Interior
|
3,000 - 3,500 Ft2 |
|
Type
|
House |
|
Utility Water
|
Municipal Water |
Parking
Land
|
Acreage
|
No |
|
Sewer
|
Sanitary Sewer |
|
Size Depth
|
31 Ft |
|
Size Frontage
|
13 Ft ,6 In |
|
Size Irregular
|
13.5 X 31 Ft |
|
Size Total Text
|
13.5 X 31 Ft |
Rooms
| Level |
Type |
Length |
Width |
Dimensions |
|
Second Level |
Primary Bedroom |
5.02 m |
3.65 m |
5.02 m x 3.65 m |
|
Second Level |
Bedroom 2 |
3.65 m |
3.35 m |
3.65 m x 3.35 m |
|
Second Level |
Bedroom 3 |
3.65 m |
3.4 m |
3.65 m x 3.4 m |
|
Second Level |
Bedroom 4 |
3.2 m |
2.89 m |
3.2 m x 2.89 m |
|
Ground Level |
Den |
4.26 m |
2.79 m |
4.26 m x 2.79 m |
|
Ground Level |
Living Room |
5.81 m |
4.87 m |
5.81 m x 4.87 m |
|
Ground Level |
Dining Room |
5.28 m |
4.26 m |
5.28 m x 4.26 m |
|
Ground Level |
Kitchen |
5.08 m |
2.99 m |
5.08 m x 2.99 m |
https://www.realtor.ca/real-estate/28553463/921-atrium-ridge-ottawa-2602-riverside-southgloucester-glen
































